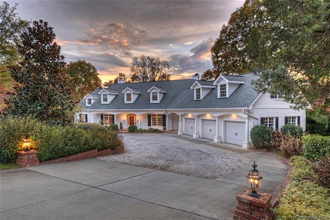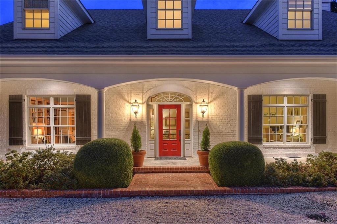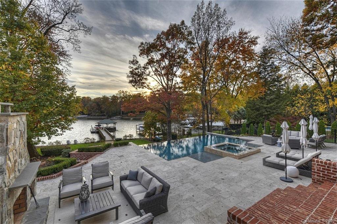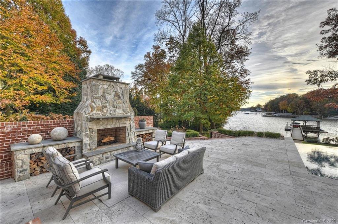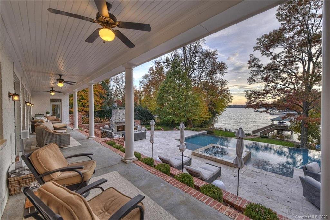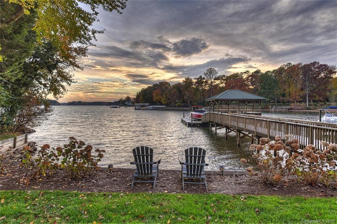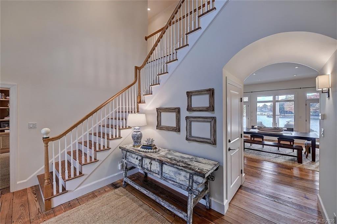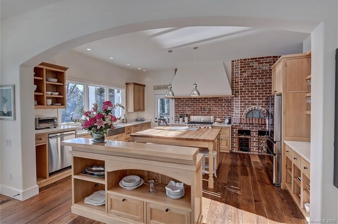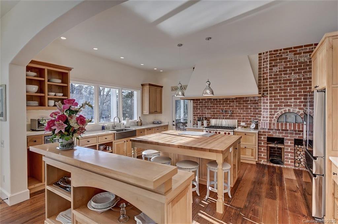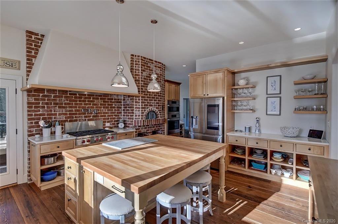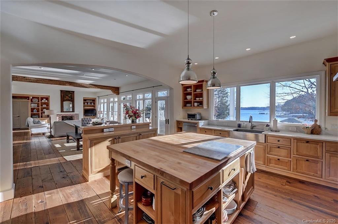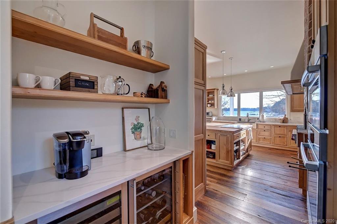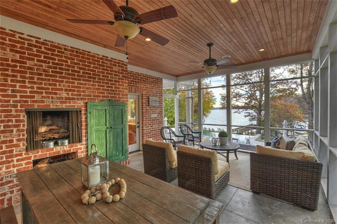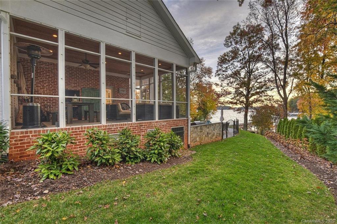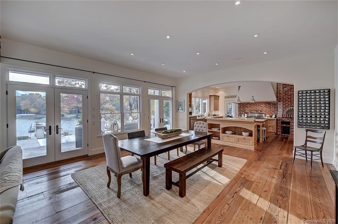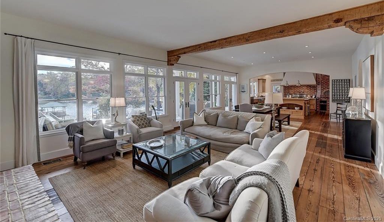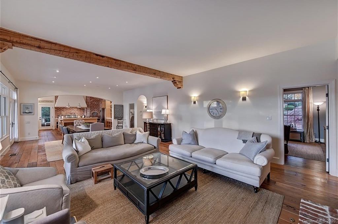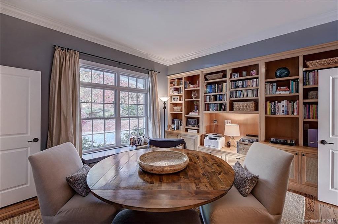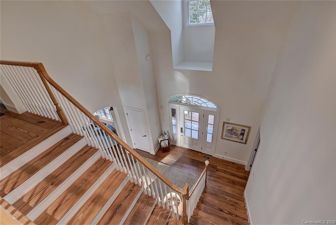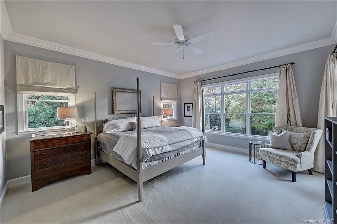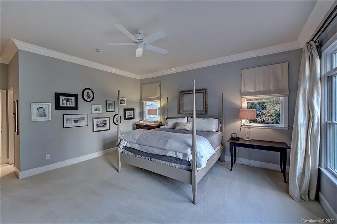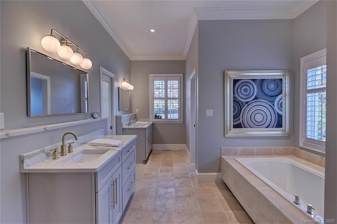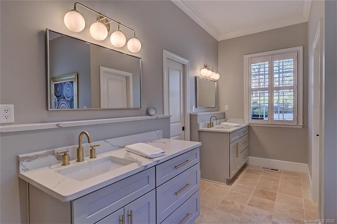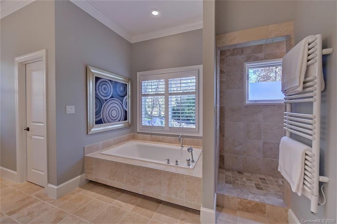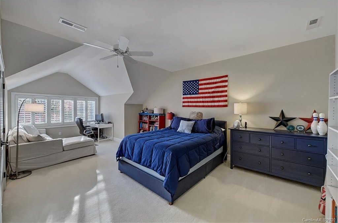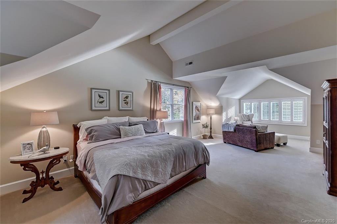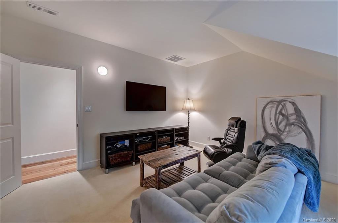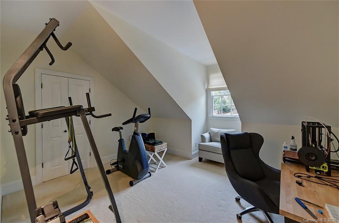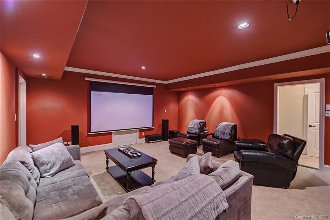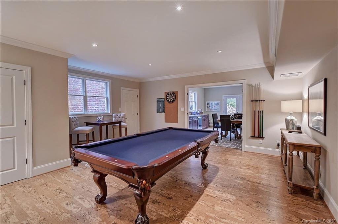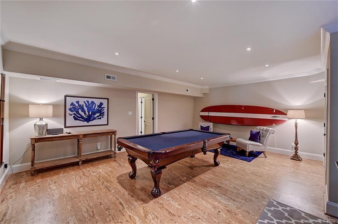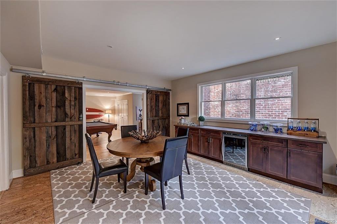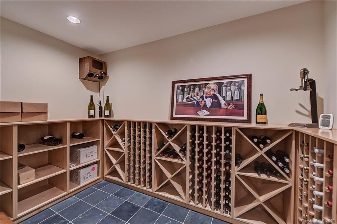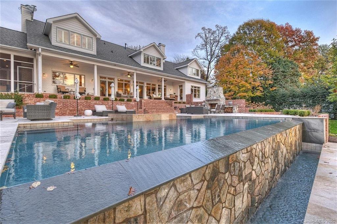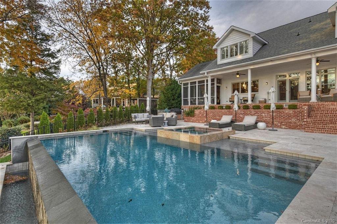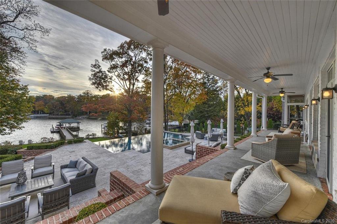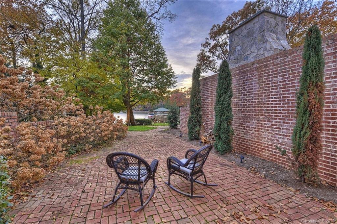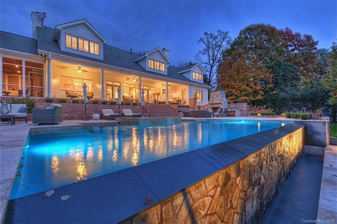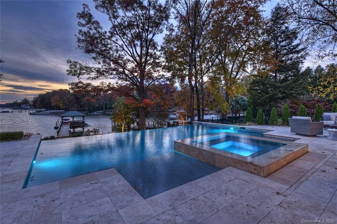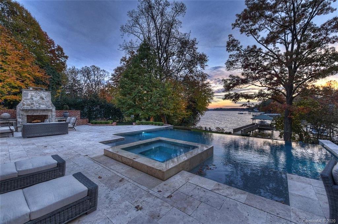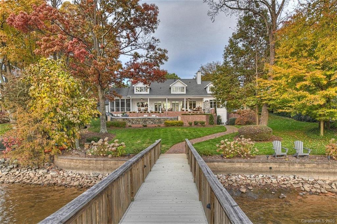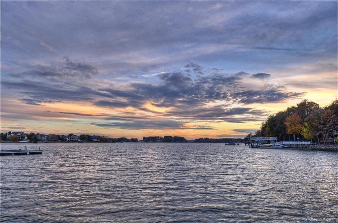17018 Green Dolphin Lane, Cornelius, NC 28031
- $2,450,000
- 5
- BD
- 5
- BA
- 6,547
- SqFt
Listing courtesy of Ivester Jackson Properties
Sold listing courtesy of Premier Sothebys International Realty
- Sold Price
- $2,450,000
- List Price
- $2,590,000
- MLS#
- 3585292
- Status
- CLOSED
- Days on Market
- 147
- Property Type
- Residential
- Stories
- 2 Story/Basement
- Year Built
- 2004
- Closing Date
- Jun 19, 2020
- Bedrooms
- 5
- Bathrooms
- 5
- Full Baths
- 4
- Half Baths
- 1
- Lot Size
- 35,152
- Lot Size Area
- 0.807
- Living Area
- 6,547
- Sq Ft Total
- 6547
- County
- Mecklenburg
- Subdivision
- No Neighborhood
- Waterfront
- Yes
- Waterfront Features
- Boat Lift, Covered structure, Dock, Pier
Property Description
Relaxed refinement defines this timeless waterfront home with a South Hampton vibe. Beautiful lake views overlooking fabulous outdoor space including infinity salt water pool & spa, outdoor fireplace & kitchen, travertine decking, screened porch w/ fireplace, and covered terrace with al fresco dining. Wonderful entertaining home inside & out. Exceptional landscaping with brick pathways and gardens. White pebble circular driveway enhances the white brick exterior. Warm antique pine floors throughout & exposed wood beams add to the character of the home. Lakeside Chef's kitchen w/ butcher block island, quartz counters, wood burning pizza oven, Wolf 6 burner range w/ hood & pot filler, butlers pantry w/ beverage & wine refrigerators, Bosch dishwasher, wall oven, built in microwave, walk in pantry. Master suite on main level w/ patio access and newly updated master bath. Walk out basement features a rec room, dining area, bar with wine chiller, full bath & media room. New roof & appliances
Additional Information
- Community Features
- Lake
- Fireplace
- Yes
- Interior Features
- Attic Stairs Pulldown, Attic Walk In, Kitchen Island, Open Floorplan, Walk In Closet(s), Walk In Pantry
- Floor Coverings
- Carpet, Tile, Wood
- Equipment
- Ceiling Fan(s), Cable Prewire, Gas Cooktop, Disposal, Dishwasher, Exhaust Fan, Gas Range, Plumbed For Ice Maker, Microwave, Other, Wall Oven, Gas Oven
- Foundation
- Basement Outside Entrance
- Laundry Location
- Main Level, Laundry Room
- Heating
- Central, Gas Hot Air Furnace, Multizone A/C, Zoned
- Water Heater
- Gas
- Water
- Public
- Sewer
- Public Sewer
- Exterior Features
- Fence, Hot Tub, Gas Grill, In-Ground Irrigation, Outdoor Fireplace, Outdoor Kitchen, In Ground Pool
- Exterior Construction
- Brick
- Parking
- Attached Garage, Garage - 3 Car, Garage Door Opener, Keypad Entry, Parking Space - 4+
- Driveway
- Stone
- Lot Description
- Water View, Waterfront, Year Round View
- Elementary School
- Cornelius
- Middle School
- Bailey
- High School
- William Amos Hough
- Construction Status
- Complete
- Porch
- Back, Deck, Front, Patio, Screened
- Total Property HLA
- 6547
Mortgage Calculator
 “ Based on information submitted to the MLS GRID as of . All data is obtained from various sources and may not have been verified by broker or MLS GRID. Supplied Open House Information is subject to change without notice. All information should be independently reviewed and verified for accuracy. Some IDX listings have been excluded from this website. Properties may or may not be listed by the office/agent presenting the information © 2024 Canopy MLS as distributed by MLS GRID”
“ Based on information submitted to the MLS GRID as of . All data is obtained from various sources and may not have been verified by broker or MLS GRID. Supplied Open House Information is subject to change without notice. All information should be independently reviewed and verified for accuracy. Some IDX listings have been excluded from this website. Properties may or may not be listed by the office/agent presenting the information © 2024 Canopy MLS as distributed by MLS GRID”

Last Updated:
