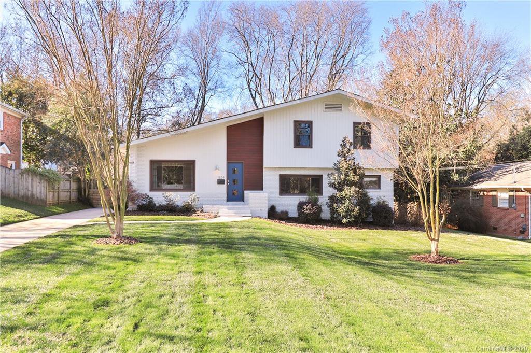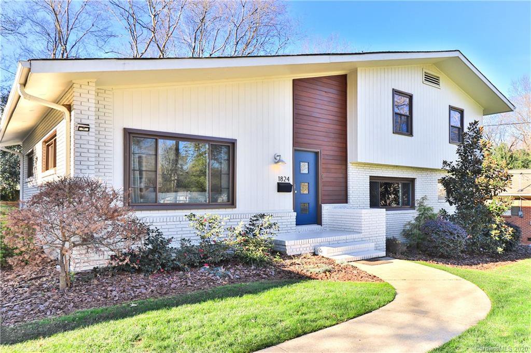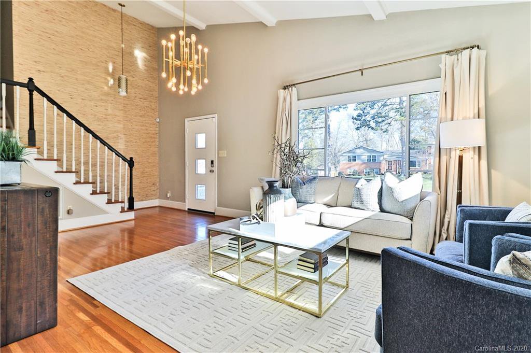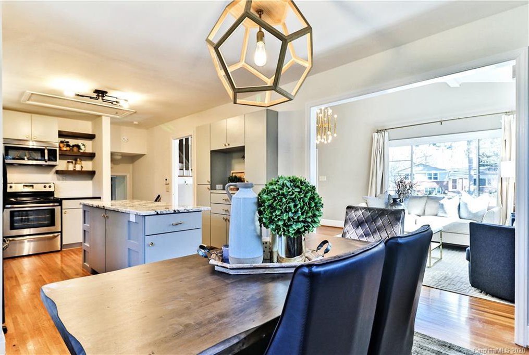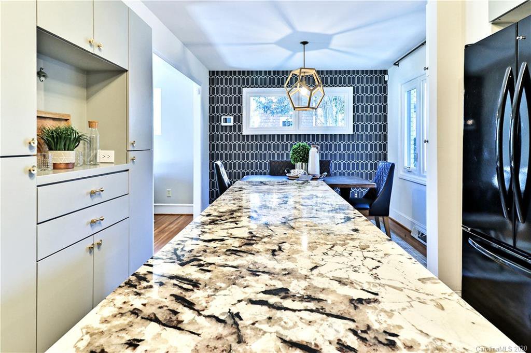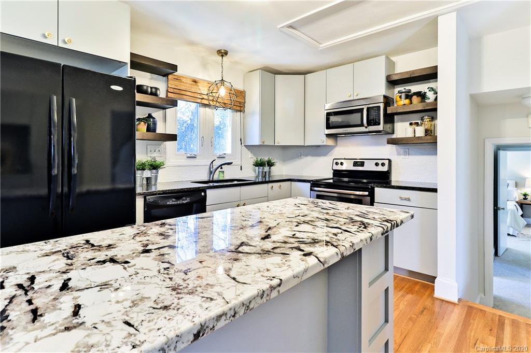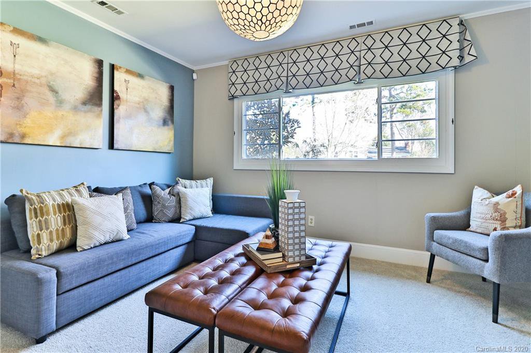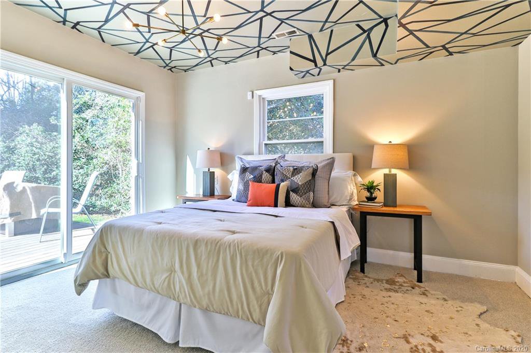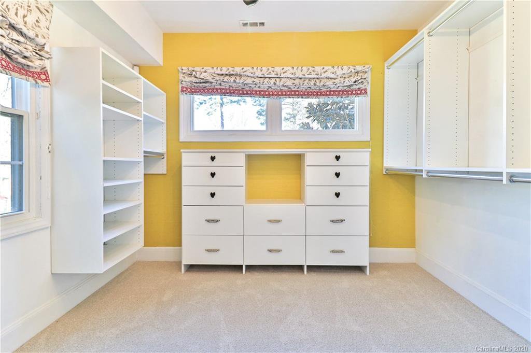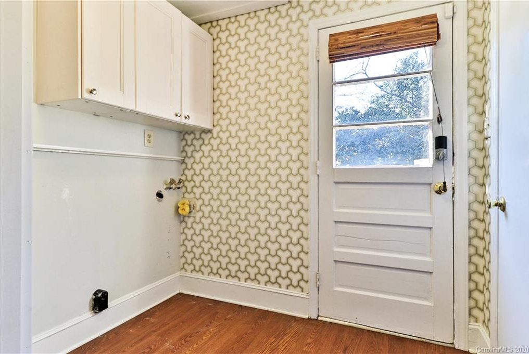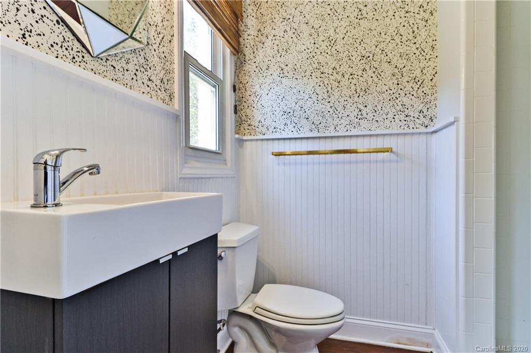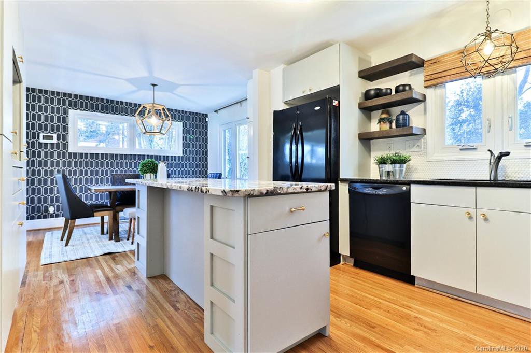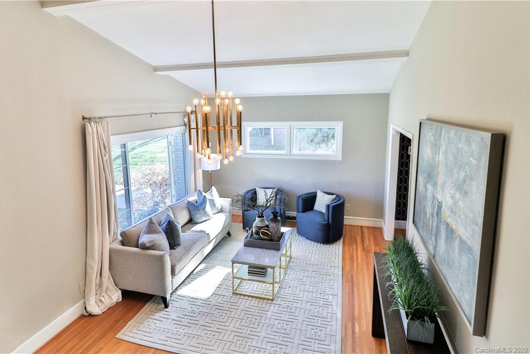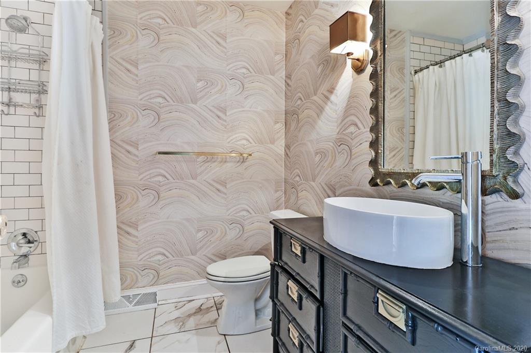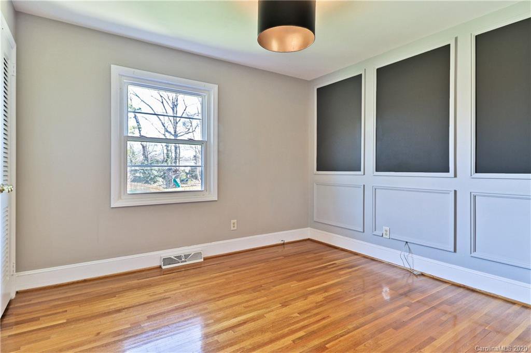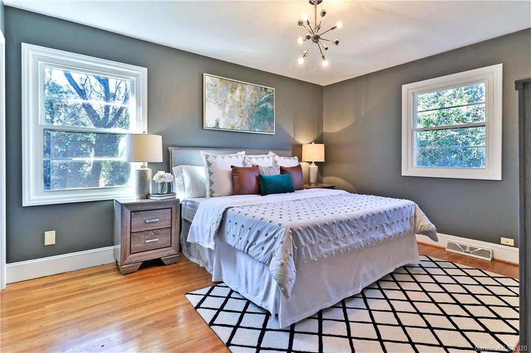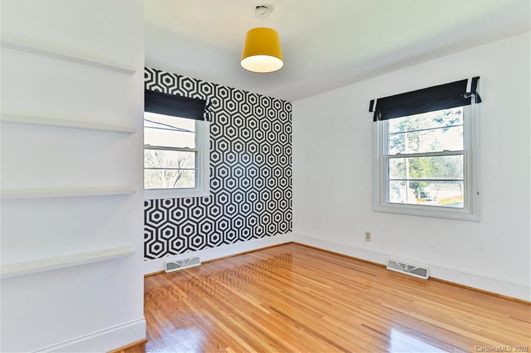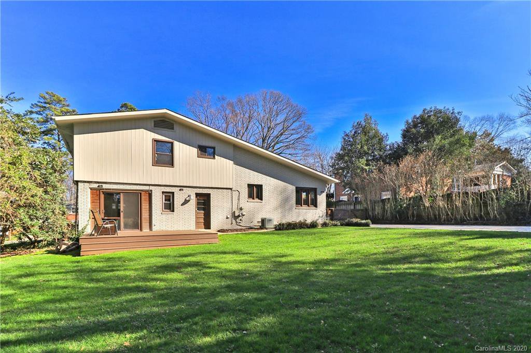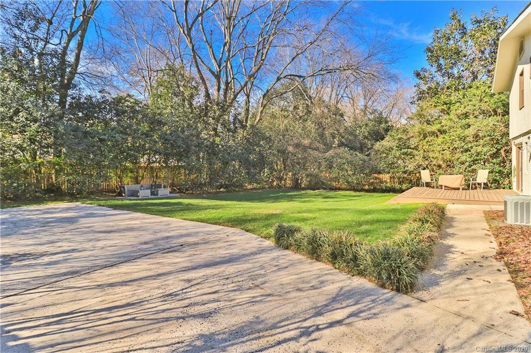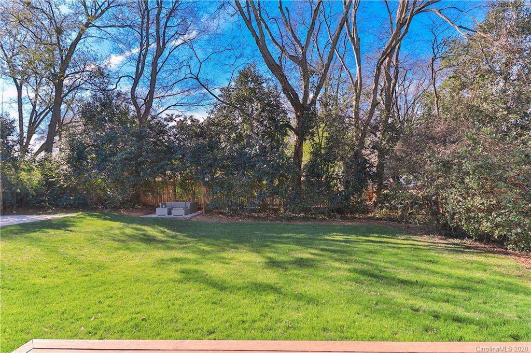1824 Tamworth Drive, Charlotte, NC 28210
- $475,000
- 5
- BD
- 3
- BA
- 2,018
- SqFt
Listing courtesy of Ivester Jackson Distinctive Properties
Sold listing courtesy of Allen Tate SouthPark
- Sold Price
- $475,000
- List Price
- $449,900
- MLS#
- 3585304
- Status
- CLOSED
- Days on Market
- 32
- Property Type
- Residential
- Architectural Style
- Other
- Stories
- Split Level
- Year Built
- 1960
- Closing Date
- Feb 25, 2020
- Bedrooms
- 5
- Bathrooms
- 3
- Full Baths
- 3
- Lot Size
- 13,068
- Lot Size Area
- 0.30000000000000004
- Living Area
- 2,018
- Sq Ft Total
- 2018
- County
- Mecklenburg
- Subdivision
- Montclaire
- Waterfront Features
- None
Property Description
Welcome home to this Mid-Century Modern beauty in the heart of Montclaire! Stunning professionally designed details throughout - this is not your average Reno! Fresh coat of paint inside and brand new carpets were recently installed along with new roof (2015), new windows (2016) and custom window treatments throughout. Additionally, this 5 bed, 3 bath has two Master options, beautifully updated designer bathrooms, your ultimate dream walk in closet, vaulted ceilings, custom wall paper accents & fully decked out kitchen! Featured in 2016 issue of Charlotte Home & Garden, you can't beat this gem or the location...just minutes to Southpark, SouthEnd, and a quick drive Uptown.
Additional Information
- Community Features
- Walking Trails
- Interior Features
- Attic Fan, Kitchen Island, Open Floorplan, Vaulted Ceiling, Walk In Closet(s), Window Treatments
- Floor Coverings
- Carpet, Wood
- Equipment
- Electric Cooktop, Dishwasher, Disposal, Plumbed For Ice Maker, Microwave, Natural Gas, Refrigerator
- Foundation
- Crawl Space
- Laundry Location
- Lower Level
- Heating
- Central, Natural Gas
- Water Heater
- Gas
- Water
- Public
- Sewer
- Public Sewer
- Exterior Features
- Fence, Fire Pit
- Exterior Construction
- Brick, Hardboard Siding
- Roof
- Shingle
- Parking
- Driveway, Parking Space - 4+
- Driveway
- Concrete
- Lot Description
- Level, Wooded
- Elementary School
- Unspecified
- Middle School
- Unspecified
- High School
- Unspecified
- Porch
- Back, Deck
- Total Property HLA
- 2018
Mortgage Calculator
 “ Based on information submitted to the MLS GRID as of . All data is obtained from various sources and may not have been verified by broker or MLS GRID. Supplied Open House Information is subject to change without notice. All information should be independently reviewed and verified for accuracy. Some IDX listings have been excluded from this website. Properties may or may not be listed by the office/agent presenting the information © 2024 Canopy MLS as distributed by MLS GRID”
“ Based on information submitted to the MLS GRID as of . All data is obtained from various sources and may not have been verified by broker or MLS GRID. Supplied Open House Information is subject to change without notice. All information should be independently reviewed and verified for accuracy. Some IDX listings have been excluded from this website. Properties may or may not be listed by the office/agent presenting the information © 2024 Canopy MLS as distributed by MLS GRID”

Last Updated:
