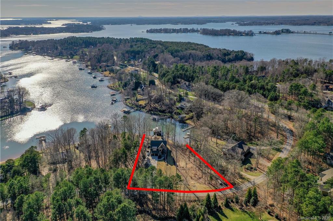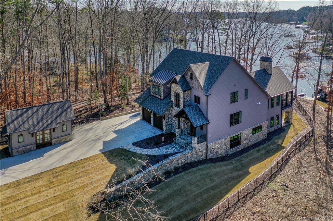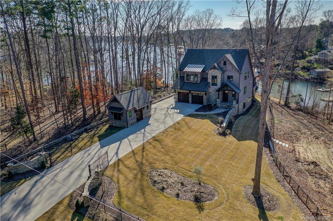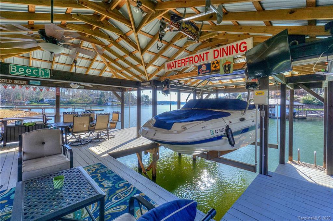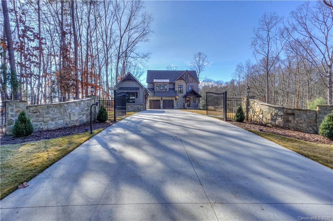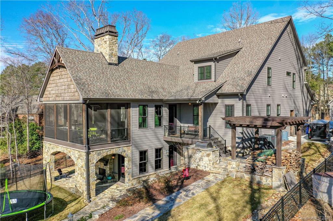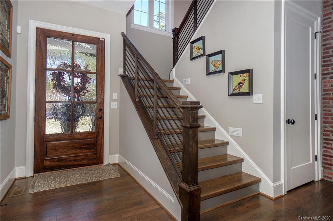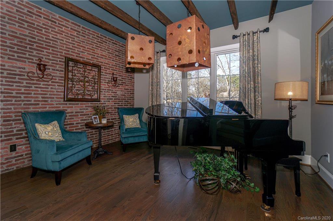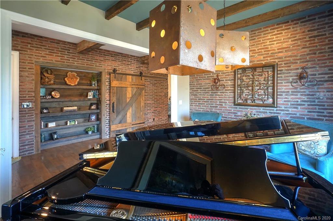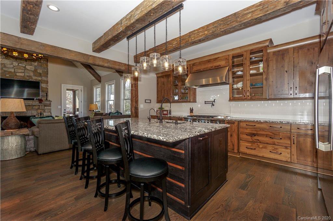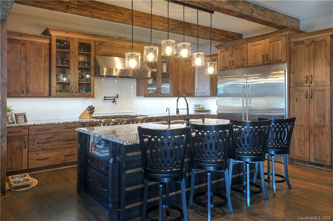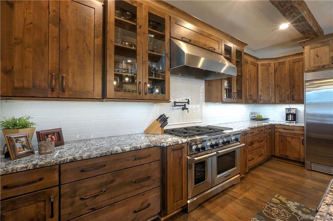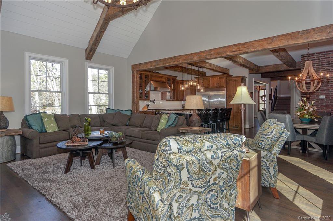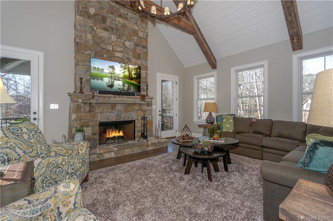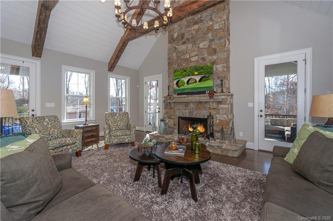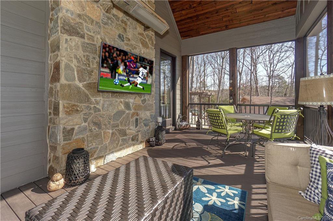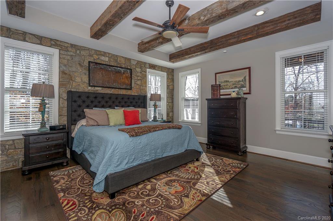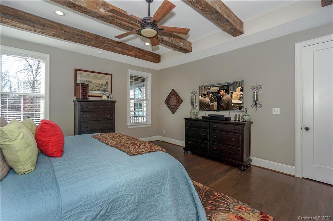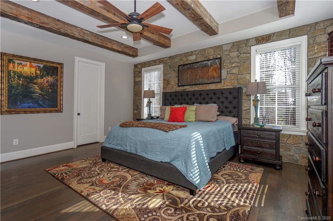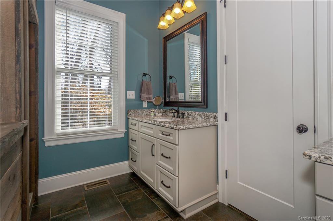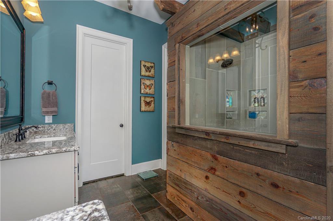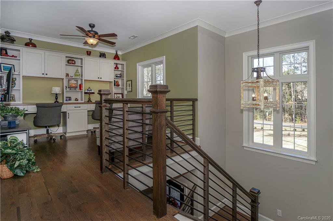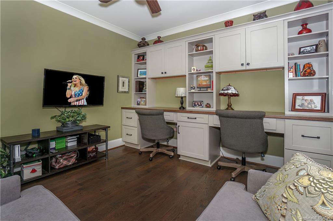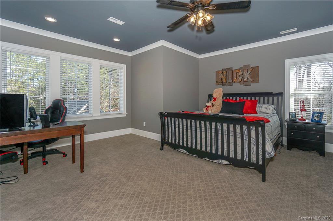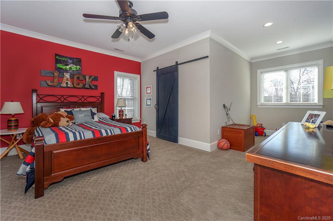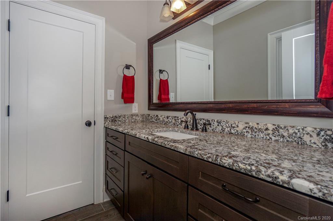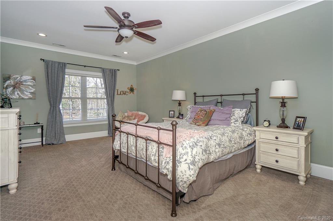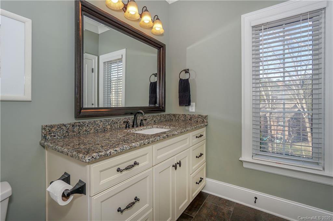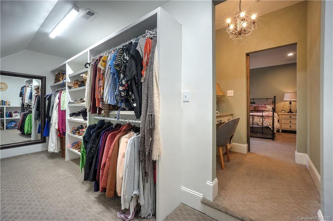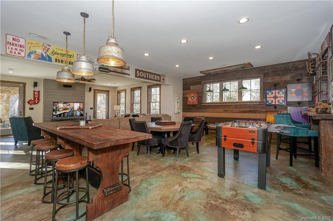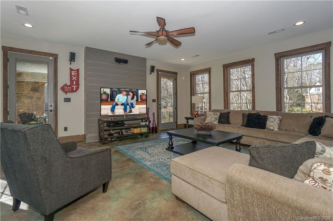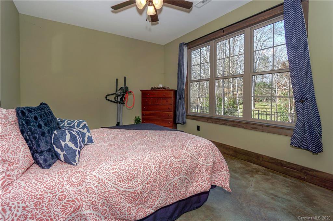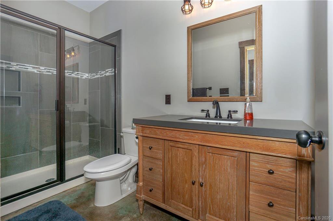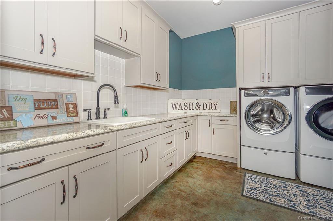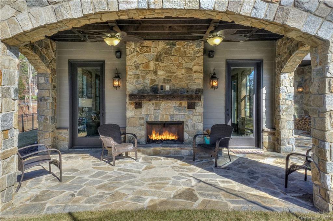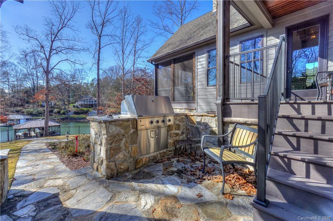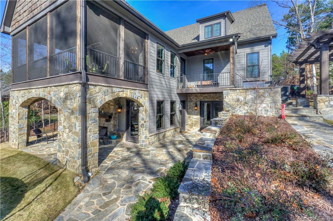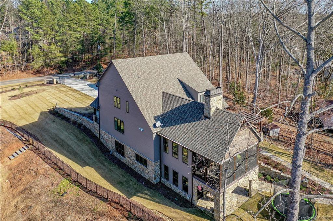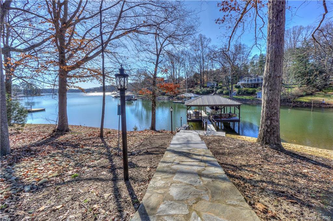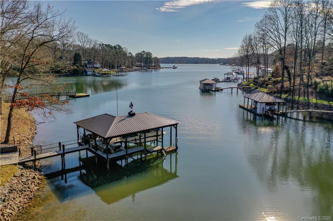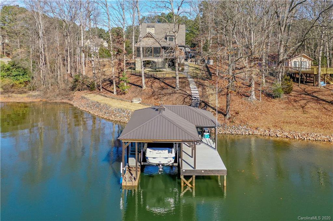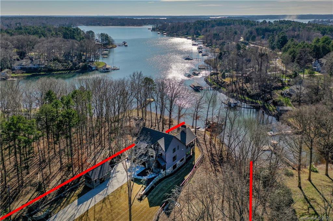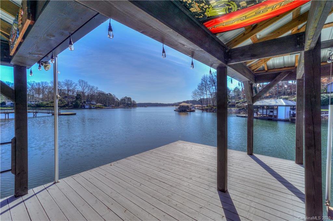683 Kemp Road, Mooresville, NC 28117
- $1,730,000
- 4
- BD
- 5
- BA
- 5,667
- SqFt
Listing courtesy of Magnolia Real Estate
Sold listing courtesy of Lawrie Lawrence Real Estate
- Sold Price
- $1,730,000
- List Price
- $1,799,999
- MLS#
- 3585424
- Status
- CLOSED
- Days on Market
- 214
- Property Type
- Residential
- Architectural Style
- Arts and Crafts
- Stories
- 2 Story/Basement
- Year Built
- 2016
- Closing Date
- Aug 28, 2020
- Bedrooms
- 4
- Bathrooms
- 5
- Full Baths
- 4
- Half Baths
- 1
- Lot Size
- 49,222
- Lot Size Area
- 1.13
- Living Area
- 5,667
- Sq Ft Total
- 5667
- County
- Iredell
- Subdivision
- No Neighborhood
- Waterfront
- Yes
- Waterfront Features
- Boat House, Boat Lift, Covered structure, Pier
Property Description
Beautiful, Gated, Waterfront, Custom Craftsman Home w/Spectacular Covered Dock including Boat slip & lift, lighting & electrical, watch TV on the dock, NO HOA - ENTERTAINING AT ITS BEST - This warm & cozy home invites you to relax and enjoy the beautiful view of LKN while entertaining in the fabulous gourmet kitchen w/Knotty Alder cabinets & Kitchen-aide appliances, granite counter tops thru out home. Relax in front of Family Room Wood FP which sits under detailed Shiplap-cathedral ceilings & Cedar Beams, unwind on Screened porch & watch sunset. Master on Main, Full Basement with Rec Area, Great Room, builtin bar/kitchen area, office, workout room with Lake storage, before you head down to the dock sit on the back covered patio and relax by outdoor wood burning fireplace. 3rd patio off kitchen allows you to BBQ in style. Upstairs boast 3 oversized bedroom w/very large walk-in closets, 2 full baths, loft area built in desks, home has 2 laundry rooms, & many more amenities & details
Additional Information
- Fireplace
- Yes
- Interior Features
- Attic Stairs Pulldown, Attic Walk In, Breakfast Bar, Built Ins, Cathedral Ceiling(s), Kitchen Island, Laundry Chute, Open Floorplan, Pantry, Split Bedroom, Tray Ceiling, Vaulted Ceiling, Walk In Closet(s), Wet Bar, Window Treatments
- Floor Coverings
- Carpet, Concrete, Stone, Tile, Wood
- Equipment
- Ceiling Fan(s), ENERGY STAR Qualified Washer, CO Detector, Convection Oven, Gas Cooktop, ENERGY STAR Qualified Dishwasher, Disposal, Double Oven, Dual Flush Toilets, Plumbed For Ice Maker, ENERGY STAR Qualified Light Fixtures, Microwave, Natural Gas, Oven, Propane Cooktop, ENERGY STAR Qualified Refrigerator, Security System, Self Cleaning Oven, Surround Sound
- Foundation
- Basement Fully Finished, Slab
- Laundry Location
- Upper Level, In Basement
- Heating
- Central, ENERGY STAR Qualified Equipment, Heat Pump
- Water Heater
- Gas
- Water
- Well
- Sewer
- Septic Installed
- Exterior Features
- Arena, Fence, Fire Pit, Gazebo, In-Ground Irrigation, Outdoor Fireplace, Satellite Internet Available
- Exterior Construction
- Cedar, Hardboard Siding, Stone
- Roof
- Shingle
- Parking
- Attached Garage, Detached, Garage - 1 Car, Garage - 2 Car, Garage Door Opener
- Driveway
- Concrete
- Lot Description
- Private, Sloped, Wooded, Water View, Waterfront, Year Round View
- Elementary School
- Woodland Heights
- Middle School
- Brawley
- High School
- Lake Norman
- Builder Name
- Southern Alliance
- Porch
- Back, Covered, Enclosed Patio, Front, Patio, Screened, Side
- Total Property HLA
- 5667
Mortgage Calculator
 “ Based on information submitted to the MLS GRID as of . All data is obtained from various sources and may not have been verified by broker or MLS GRID. Supplied Open House Information is subject to change without notice. All information should be independently reviewed and verified for accuracy. Some IDX listings have been excluded from this website. Properties may or may not be listed by the office/agent presenting the information © 2024 Canopy MLS as distributed by MLS GRID”
“ Based on information submitted to the MLS GRID as of . All data is obtained from various sources and may not have been verified by broker or MLS GRID. Supplied Open House Information is subject to change without notice. All information should be independently reviewed and verified for accuracy. Some IDX listings have been excluded from this website. Properties may or may not be listed by the office/agent presenting the information © 2024 Canopy MLS as distributed by MLS GRID”

Last Updated:
