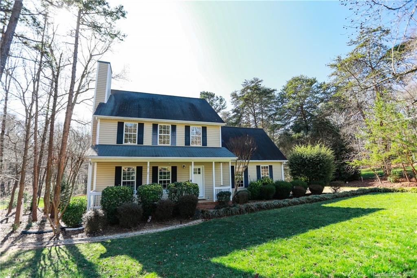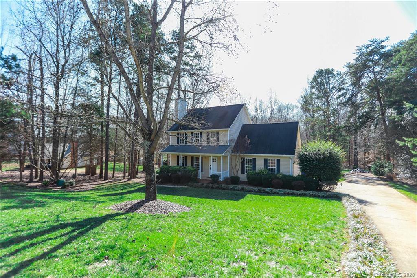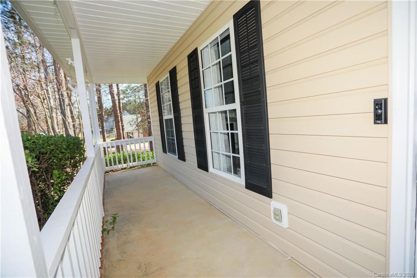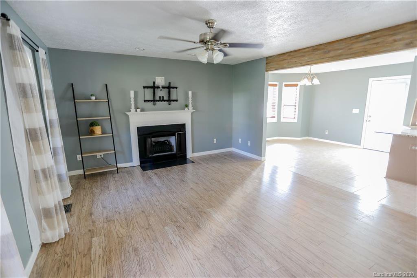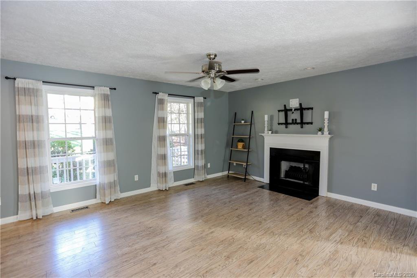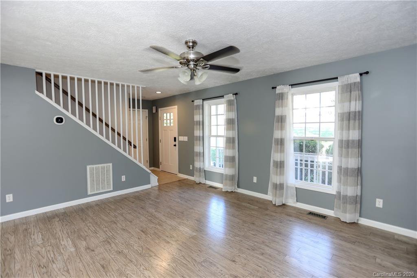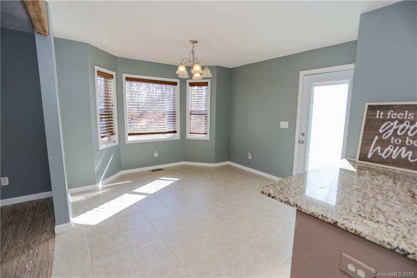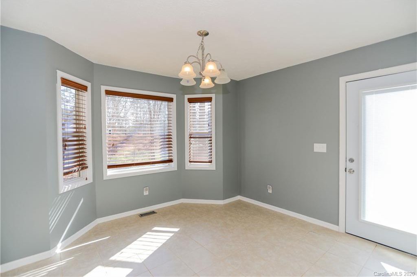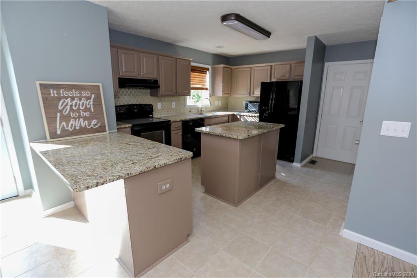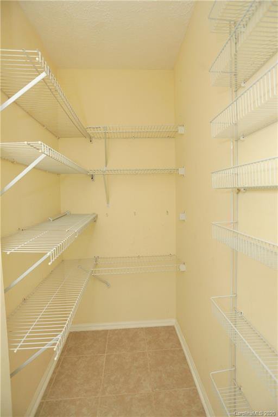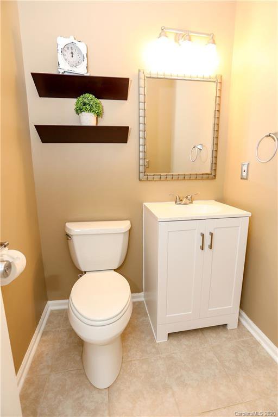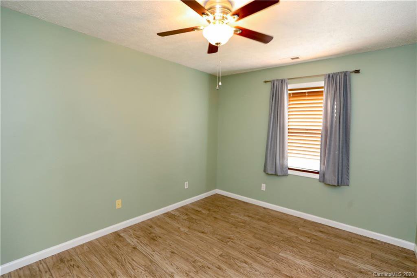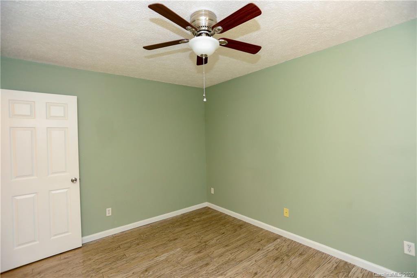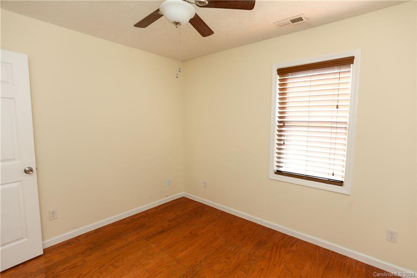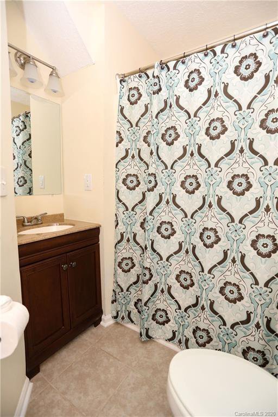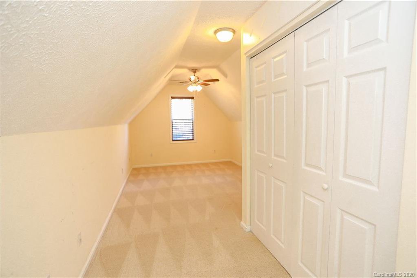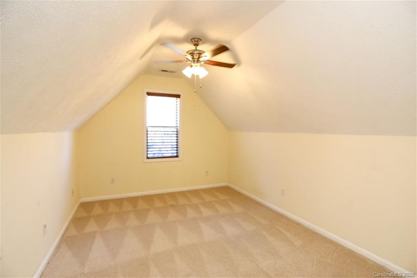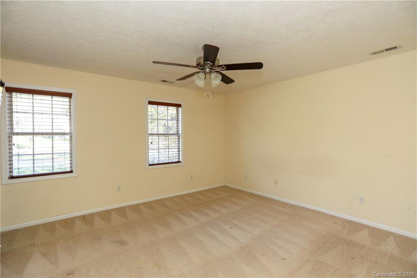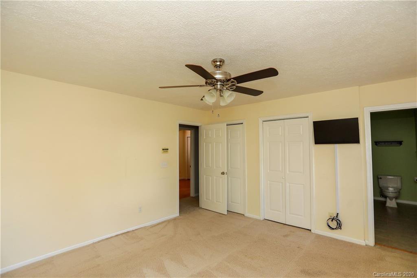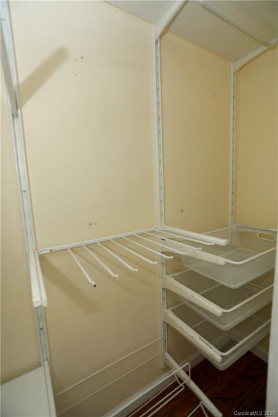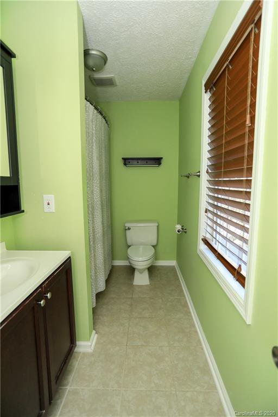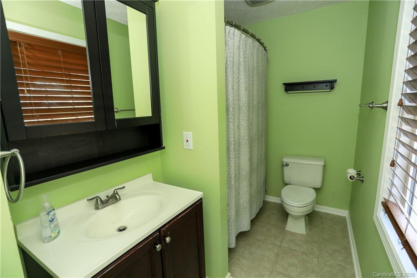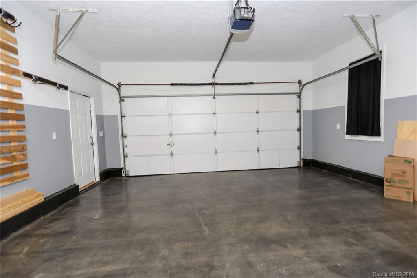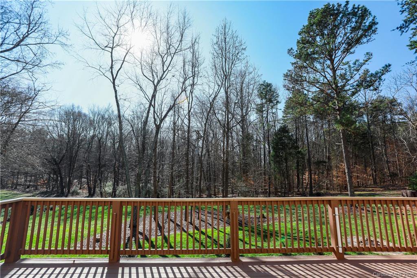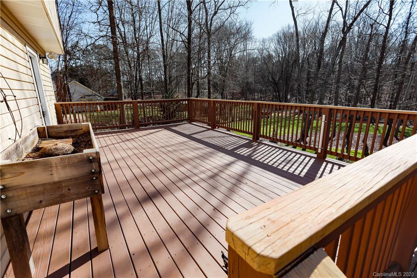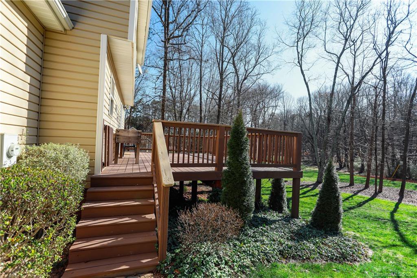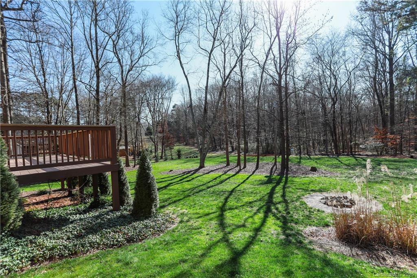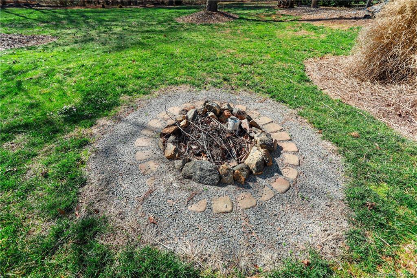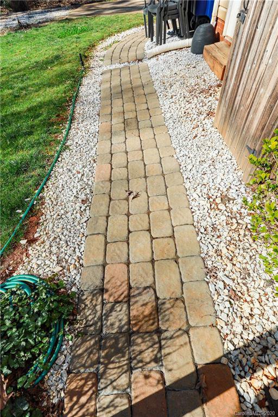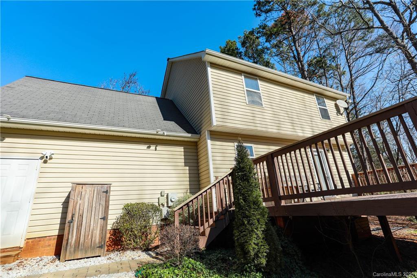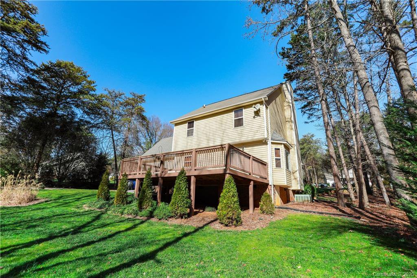115 Easter Lane, Davidson, NC 28036
- $260,000
- 3
- BD
- 3
- BA
- 1,619
- SqFt
Listing courtesy of Keller Williams Premier
Sold listing courtesy of PJ Properties RE & Prop Mgmt
- Sold Price
- $260,000
- List Price
- $249,000
- MLS#
- 3585484
- Status
- CLOSED
- Days on Market
- 60
- Property Type
- Residential
- Architectural Style
- Traditional
- Stories
- 2 Story
- Year Built
- 1996
- Closing Date
- Mar 24, 2020
- Bedrooms
- 3
- Bathrooms
- 3
- Full Baths
- 2
- Half Baths
- 1
- Lot Size
- 30,056
- Lot Size Area
- 0.6900000000000001
- Living Area
- 1,619
- Sq Ft Total
- 1619
- County
- Iredell
- Subdivision
- Country Court
Property Description
Welcome to your new Davidson home! This move in ready home is centrally located & sits on a lush .69 acres. Large, covered front porch is perfect for your rocking chairs. Guests will be welcomed into your living room with freshly updated paint, commercial grade wood flooring, & cozy fireplace. Kitchen has granite counter tops, tile back splash & is open to the naturally lit dining area with bay windows. Be sure to note the beautiful wooden beam between the living & dining areas & the new vanity in the downstairs powder room. Head upstairs where you'll find 3 bedrooms, 2 bathrooms, as well as a spacious bonus room with laundry area. Garage floors are stained w/ a gloss finish & full of ample shelving. Large, newly painted, back deck looks over gigantic, peaceful backyard with built in fire pit. Close to River Run Country Club, Fisher Farms/Abersham Parks, and just 7 minutes from historic, downtown Davidson. Home equipped with Ring doorbell & thermostat updated to SmartThings Hub.
Additional Information
- Fireplace
- Yes
- Interior Features
- Breakfast Bar, Cable Available, Kitchen Island, Open Floorplan, Pantry, Walk In Pantry
- Floor Coverings
- Carpet, Laminate, Tile
- Equipment
- Cable Prewire, Ceiling Fan(s), Electric Cooktop, Dishwasher, Disposal, Microwave, Oven, Refrigerator
- Foundation
- Crawl Space
- Laundry Location
- Upper Level
- Heating
- Central
- Water Heater
- Electric
- Water
- Well
- Sewer
- Septic Installed
- Exterior Construction
- Vinyl Siding
- Parking
- Carport - 1 Car, Driveway, Garage - 2 Car
- Driveway
- Concrete
- Lot Description
- Level, Wooded
- Elementary School
- Unspecified
- Middle School
- Unspecified
- High School
- Unspecified
- Construction Status
- Complete
- Porch
- Back, Covered, Deck, Front
- Total Property HLA
- 1619
Mortgage Calculator
 “ Based on information submitted to the MLS GRID as of . All data is obtained from various sources and may not have been verified by broker or MLS GRID. Supplied Open House Information is subject to change without notice. All information should be independently reviewed and verified for accuracy. Some IDX listings have been excluded from this website. Properties may or may not be listed by the office/agent presenting the information © 2024 Canopy MLS as distributed by MLS GRID”
“ Based on information submitted to the MLS GRID as of . All data is obtained from various sources and may not have been verified by broker or MLS GRID. Supplied Open House Information is subject to change without notice. All information should be independently reviewed and verified for accuracy. Some IDX listings have been excluded from this website. Properties may or may not be listed by the office/agent presenting the information © 2024 Canopy MLS as distributed by MLS GRID”

Last Updated:
