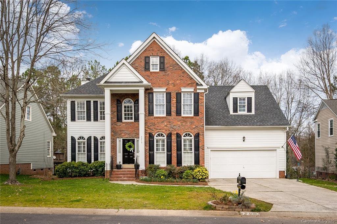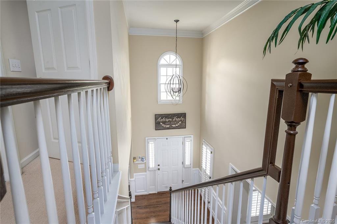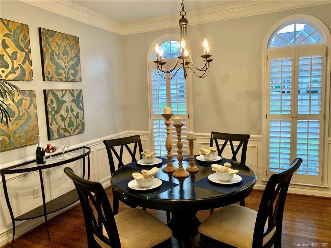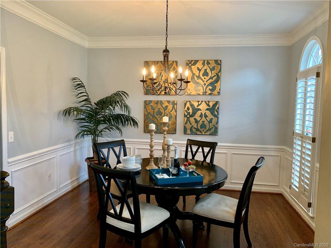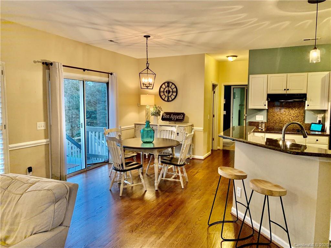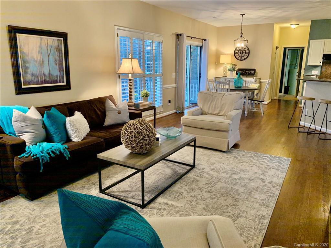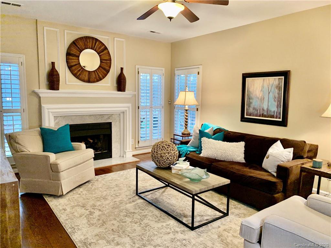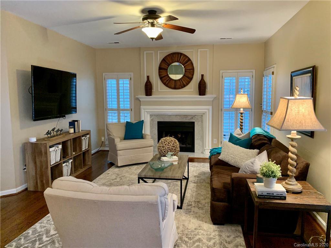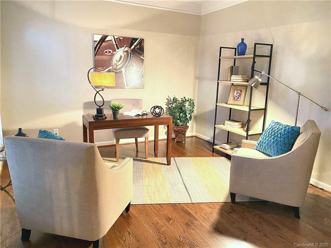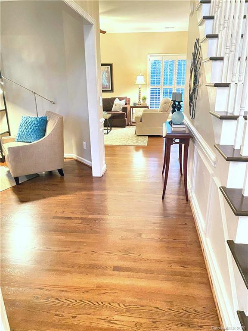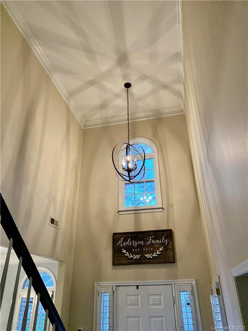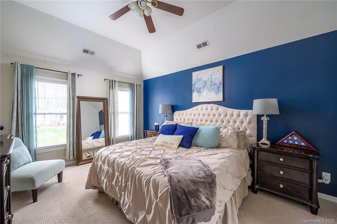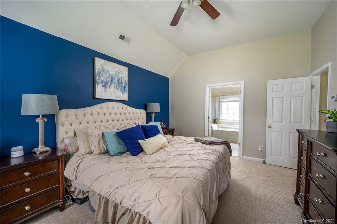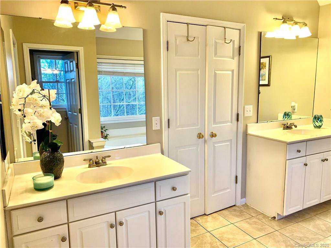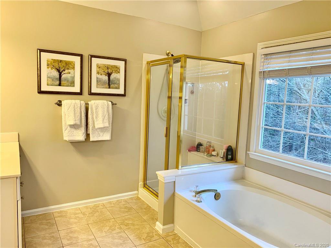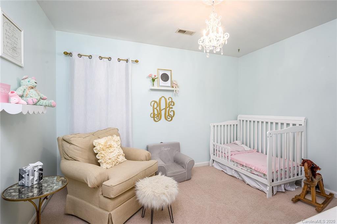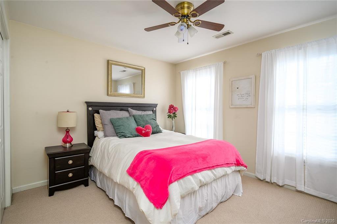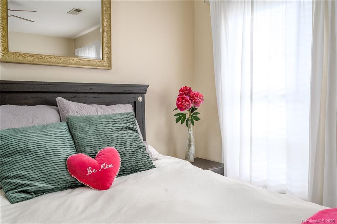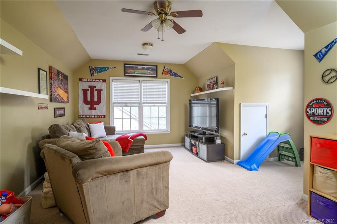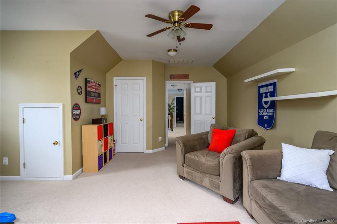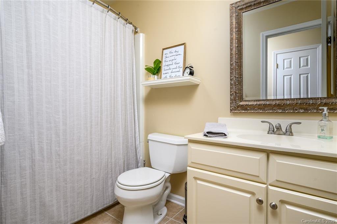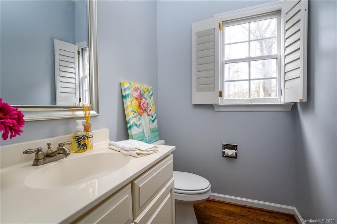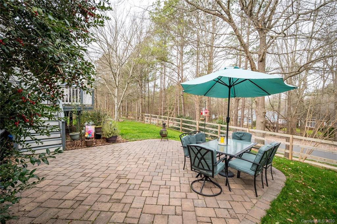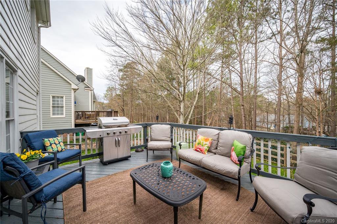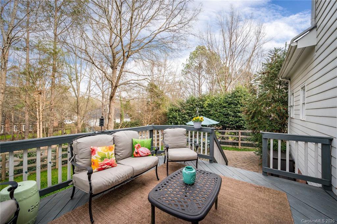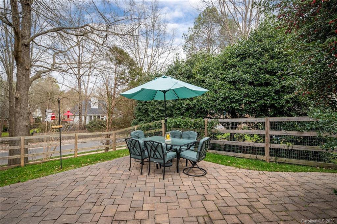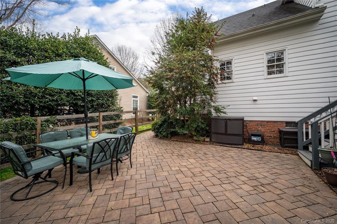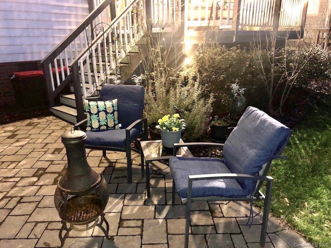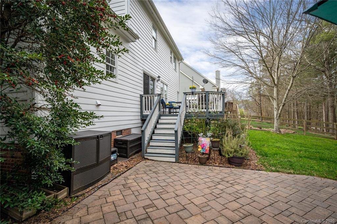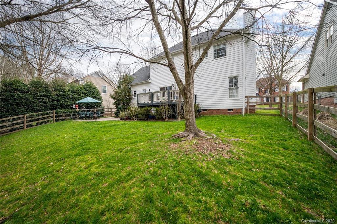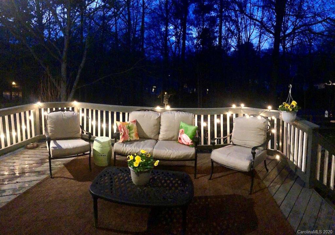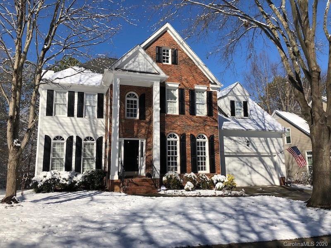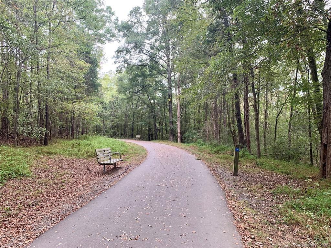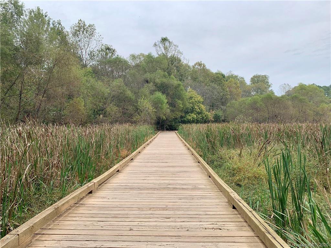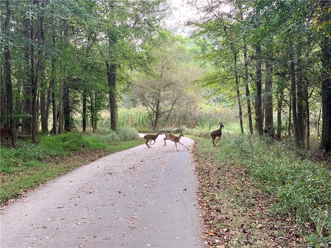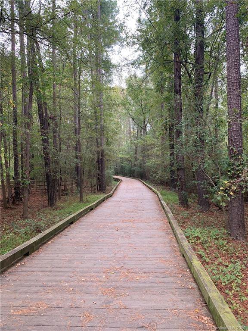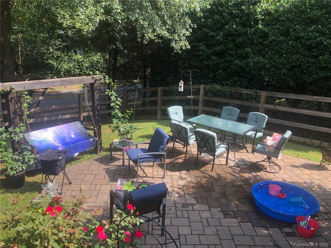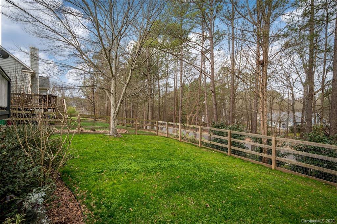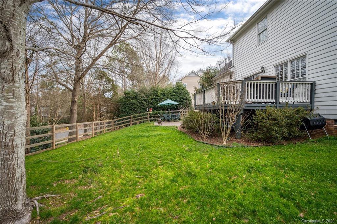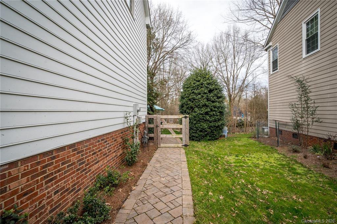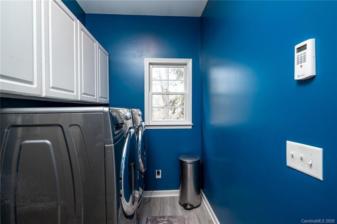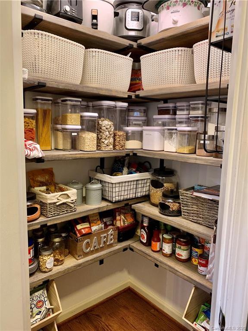7219 Fortrose Lane, Charlotte, NC 28277
- $371,800
- 4
- BD
- 3
- BA
- 2,502
- SqFt
Listing courtesy of RE/MAX Executive
Sold listing courtesy of Wilkinson ERA Real Estate
- Sold Price
- $371,800
- List Price
- $368,800
- MLS#
- 3585592
- Status
- CLOSED
- Days on Market
- 27
- Property Type
- Residential
- Architectural Style
- Traditional
- Stories
- 2 Story
- Year Built
- 1994
- Closing Date
- Mar 06, 2020
- Bedrooms
- 4
- Bathrooms
- 3
- Full Baths
- 2
- Half Baths
- 1
- Lot Size
- 9,583
- Lot Size Area
- 0.22
- Living Area
- 2,502
- Sq Ft Total
- 2502
- County
- Mecklenburg
- Subdivision
- Wilshire
- Dom
- Yes
Property Description
WANT IT ALL? PEACEFUL BACKYARD, ACCESS TO THE BEST IN CHARLOTTE! WALK TO THE GREENWAY, MINS TO TRADERS JOES & STARBUCKS, FRESH MARKET, STONECREST, BALLANTYNE & SOUTHPARK! CONVENIENT LOCATION OFF 51 & NEAR 485 FOR AN UPTOWN COMMUTE. 10 MINS TO SOUTHPARK! REFINISHED HARDWOOD FLOORS, GRANITE COUNTERTOPS, EXCELLENT USABLE BACKYARD FOR ENTERTAINING AND PLAY! YOU WILL SWOON WITH THE MATURE FLOWERING GARDEN THAT HAS SOMETHING BLOOMING WEEKLY IN THE SUMMER & SPRING. BEAUTIFUL AZALEAS AND ROSES! DREAM PANTRY! PLANTATION SHUTTERS! 4th BEDROOM CAN BE A BONUS OR A BEDROOM. BRAND NEW FURNACE 2020. WILSHIRE IS AN EXCELLENT NEIGHBORHOOD WITH A TRUE SENSE OF COMMUNITY! GREAT GET-TOGETHERS & EVERYONE LOVES THEIR DAILY WALKS WITH NATURE ON CHARLOTTE'S MOST BEAUTIFUL GREENWAY. THE ENTRANCE RIGHT OUTSIDE WILSHIRE. TOP SCHOOLS! EXCELLENT ELEMENTARY THAT BOASTS NO PORTABLE CLASSROOMS OR OVERCROWDING! SELLER ADDED SIDEWALK ON THE SIDE OF THE HOME & FRENCH DRAIN TO MAKE YARD FUN FOR ALL!!
Additional Information
- Hoa Fee
- $350
- Hoa Fee Paid
- Annually
- Community Features
- Walking Trails
- Fireplace
- Yes
- Interior Features
- Attic Stairs Pulldown, Attic Walk In, Breakfast Bar, Garden Tub, Open Floorplan, Pantry, Walk In Closet(s), Walk In Pantry
- Floor Coverings
- Carpet, Tile, Wood
- Equipment
- Cable Prewire, Ceiling Fan(s), Electric Cooktop, Dishwasher, Disposal, Electric Dryer Hookup, Microwave, Wall Oven
- Foundation
- Crawl Space
- Laundry Location
- Main Level, Laundry Room
- Heating
- Central, Multizone A/C, Zoned
- Water Heater
- Gas
- Water
- Public
- Sewer
- Public Sewer
- Exterior Features
- Fence
- Exterior Construction
- Brick Partial, Hardboard Siding
- Roof
- Shingle
- Parking
- Attached Garage, Garage - 2 Car, Keypad Entry
- Driveway
- Concrete
- Lot Description
- Wooded, Wooded
- Elementary School
- McAlpine
- Middle School
- South Charlotte
- High School
- South Mecklenburg
- Porch
- Back, Deck, Patio
- Total Property HLA
- 2502
Mortgage Calculator
 “ Based on information submitted to the MLS GRID as of . All data is obtained from various sources and may not have been verified by broker or MLS GRID. Supplied Open House Information is subject to change without notice. All information should be independently reviewed and verified for accuracy. Some IDX listings have been excluded from this website. Properties may or may not be listed by the office/agent presenting the information © 2024 Canopy MLS as distributed by MLS GRID”
“ Based on information submitted to the MLS GRID as of . All data is obtained from various sources and may not have been verified by broker or MLS GRID. Supplied Open House Information is subject to change without notice. All information should be independently reviewed and verified for accuracy. Some IDX listings have been excluded from this website. Properties may or may not be listed by the office/agent presenting the information © 2024 Canopy MLS as distributed by MLS GRID”

Last Updated:
