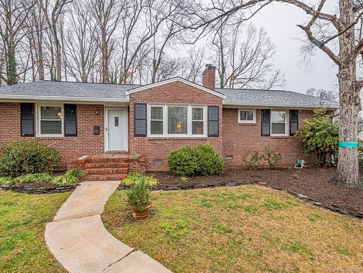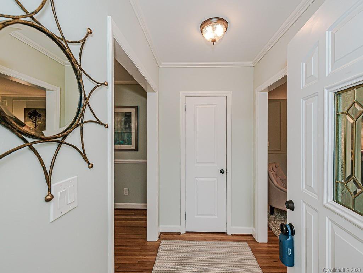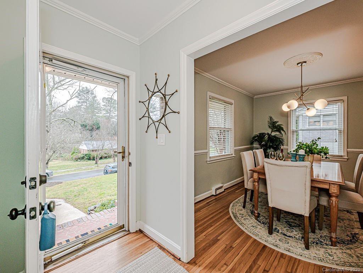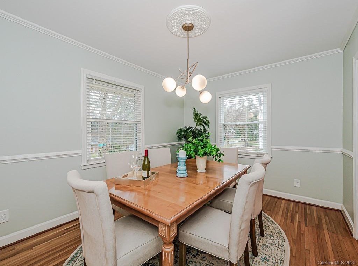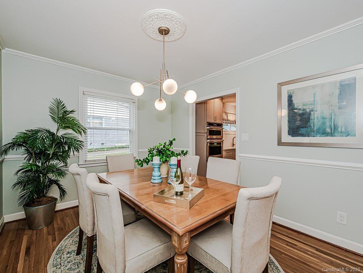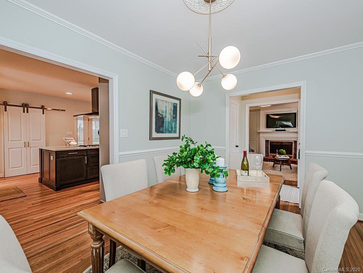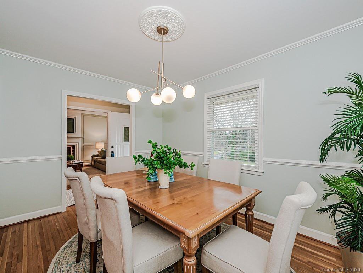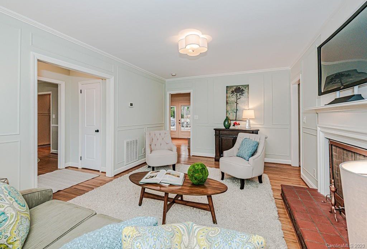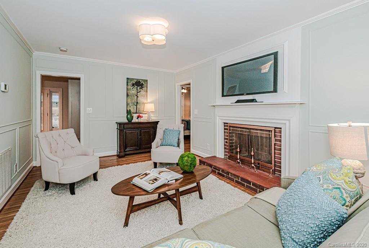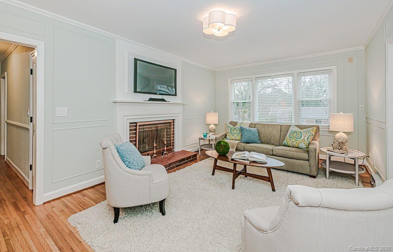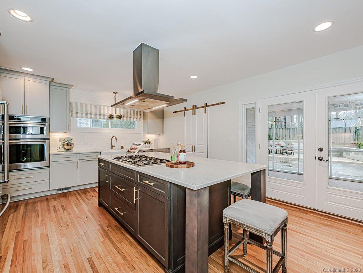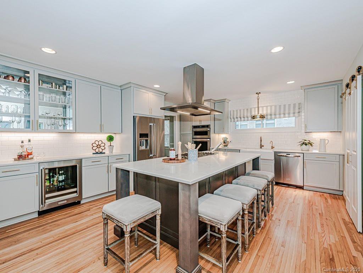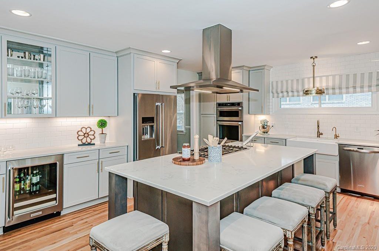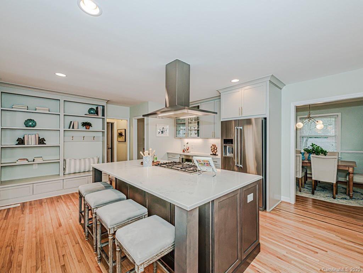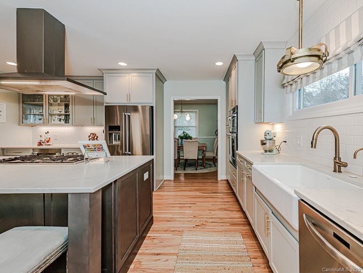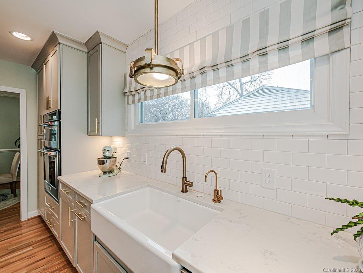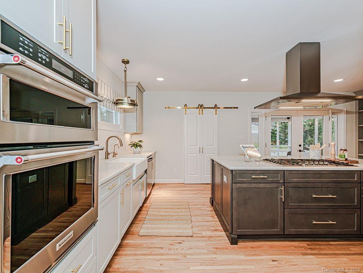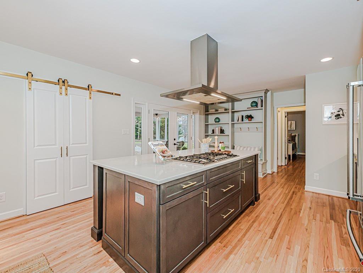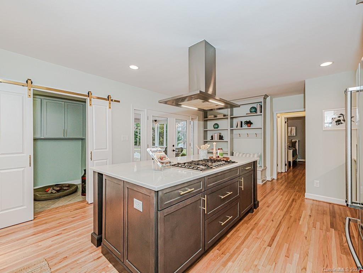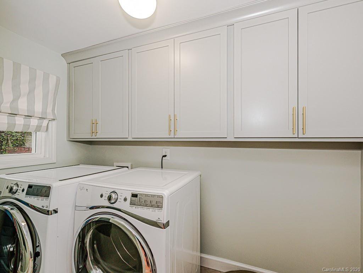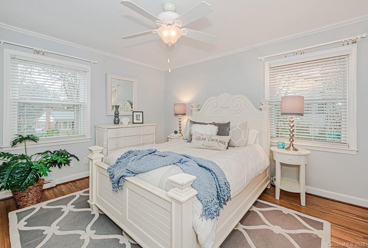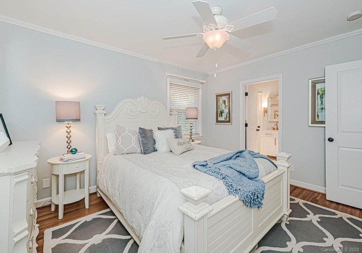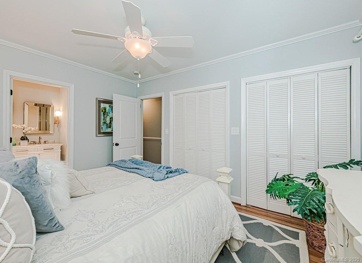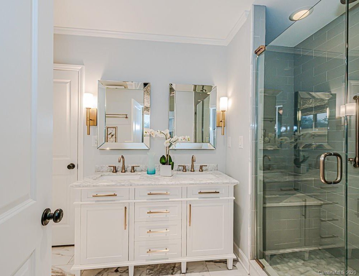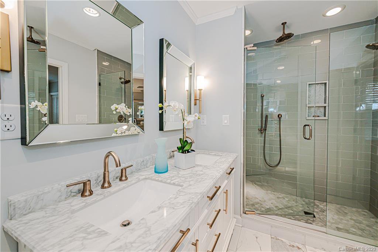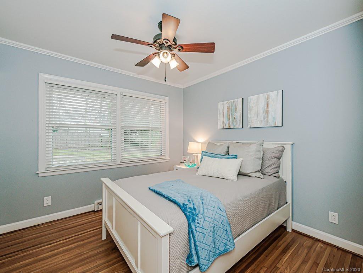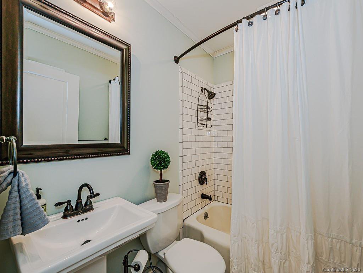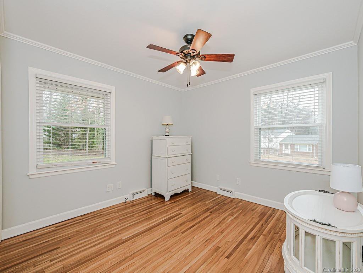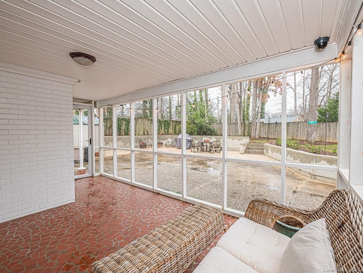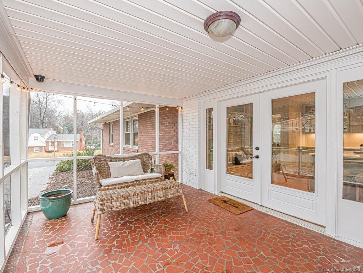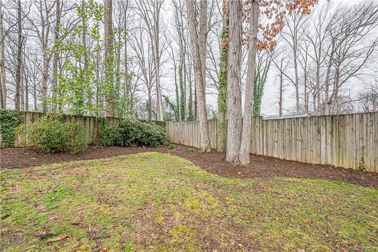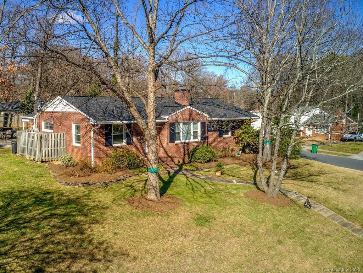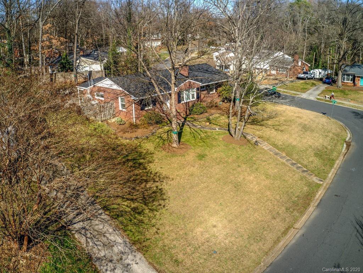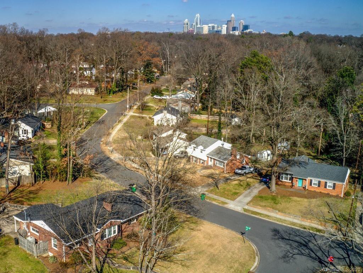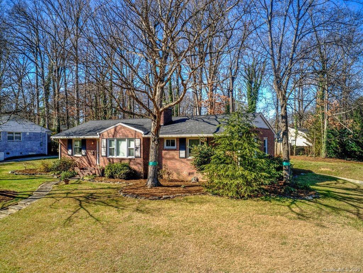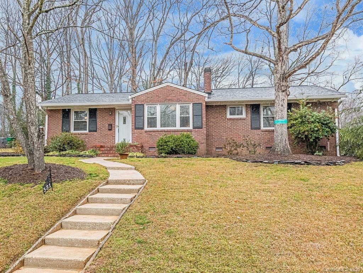531 Webster Place, Charlotte, NC 28209
- $482,700
- 3
- BD
- 2
- BA
- 1,634
- SqFt
Listing courtesy of Dickens Mitchener & Associates Inc
Sold listing courtesy of Dickens Mitchener & Associates Inc
- Sold Price
- $482,700
- List Price
- $474,900
- MLS#
- 3585693
- Status
- CLOSED
- Days on Market
- 26
- Property Type
- Residential
- Architectural Style
- Colonial, Transitional
- Year Built
- 1956
- Closing Date
- Feb 27, 2020
- Bedrooms
- 3
- Bathrooms
- 2
- Full Baths
- 2
- Lot Size
- 14,810
- Lot Size Area
- 0.34
- Living Area
- 1,634
- Sq Ft Total
- 1634
- County
- Mecklenburg
- Subdivision
- Colonial Village
- Special Conditions
- None
- Dom
- Yes
- Waterfront Features
- None
Property Description
Enjoy all that Colonial Village has to offer in this magnificent home! Charming yet modern. Cook your favorite meal in this dream kitchen featuring custom soft-close cabinets, quartz counter tops, Kohler apron farmhouse sink, Bosch gas cook top, Zephyr hood and an 8 ft island with power and hidden storage. Brushed brass finishes, a separate brass instant hot water faucet, subway tile back splash, antique mercury glass backing in glassware cabinet...separate beverage fridge. No detail has been overlooked! Relax in the luxurious master bath boasting an enlarged master shower with three shower heads (rainfall, wall, and handheld) plus marble tile in shower floor, dual vanity with marble counter tops, Delta brass fixtures. Brand new roof Jan. 2020, kitchen and master bath renovated in 2018, hot water heater 2015, newer energy efficient windows and gleaming hardwood floors. Highly sought-after neighborhood. Easy walk to the Light Rail. Convenient to Park Road Shopping Center & Uptown.
Additional Information
- Community Features
- Sidewalks
- Fireplace
- Yes
- Interior Features
- Attic Stairs Pulldown, Built-in Features, Cable Prewire, Kitchen Island, Wet Bar
- Floor Coverings
- Tile, Wood
- Equipment
- Dishwasher, Disposal, Exhaust Hood, Gas Cooktop, Gas Water Heater, Microwave, Oven, Plumbed For Ice Maker, Refrigerator
- Foundation
- Crawl Space
- Main Level Rooms
- Bathroom-Full
- Laundry Location
- Laundry Room, Main Level
- Heating
- Central, Forced Air, Natural Gas
- Water
- City
- Sewer
- Public Sewer
- Exterior Construction
- Brick Full
- Roof
- Shingle
- Parking
- Driveway
- Driveway
- Concrete, Paved
- Lot Description
- Corner Lot
- Elementary School
- Dilworth Latta Campus/Dilworth Sedgefield Campus
- Middle School
- Sedgefield
- High School
- Myers Park
- Total Property HLA
- 1634
Mortgage Calculator
 “ Based on information submitted to the MLS GRID as of . All data is obtained from various sources and may not have been verified by broker or MLS GRID. Supplied Open House Information is subject to change without notice. All information should be independently reviewed and verified for accuracy. Some IDX listings have been excluded from this website. Properties may or may not be listed by the office/agent presenting the information © 2024 Canopy MLS as distributed by MLS GRID”
“ Based on information submitted to the MLS GRID as of . All data is obtained from various sources and may not have been verified by broker or MLS GRID. Supplied Open House Information is subject to change without notice. All information should be independently reviewed and verified for accuracy. Some IDX listings have been excluded from this website. Properties may or may not be listed by the office/agent presenting the information © 2024 Canopy MLS as distributed by MLS GRID”

Last Updated:
