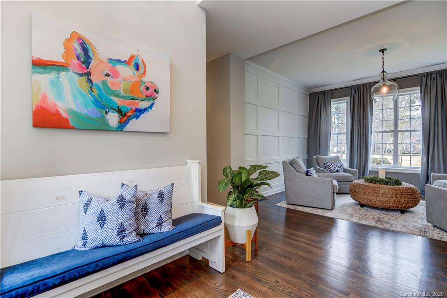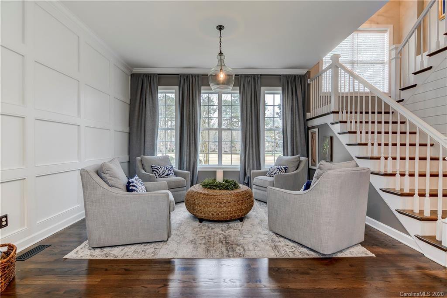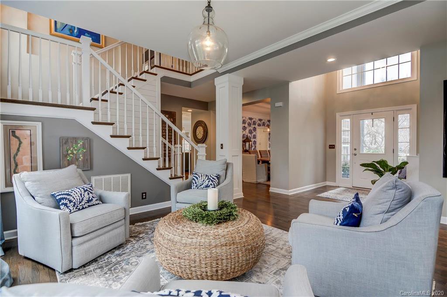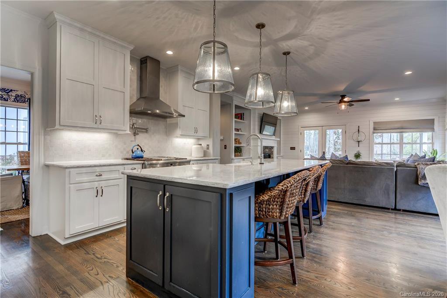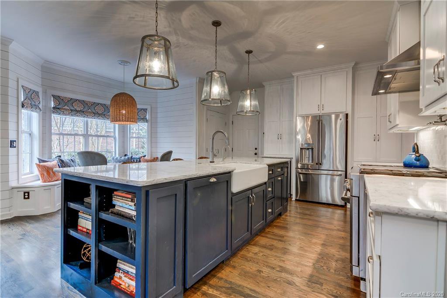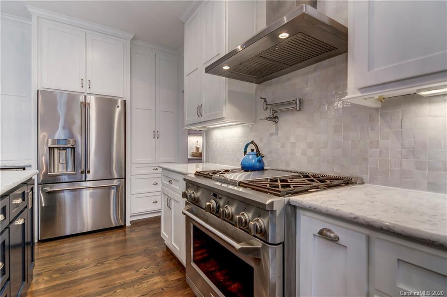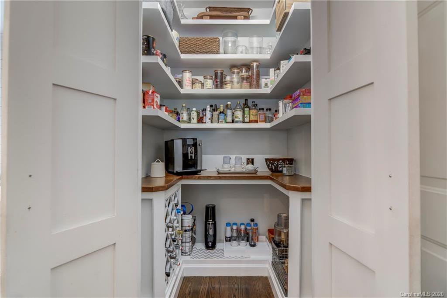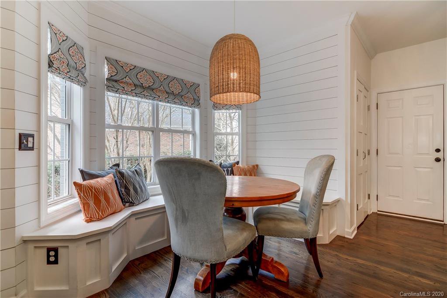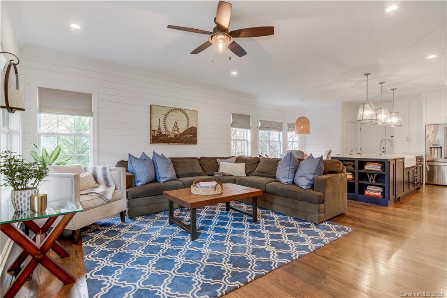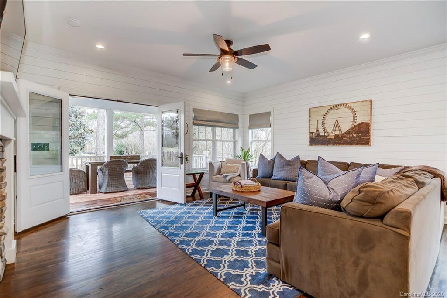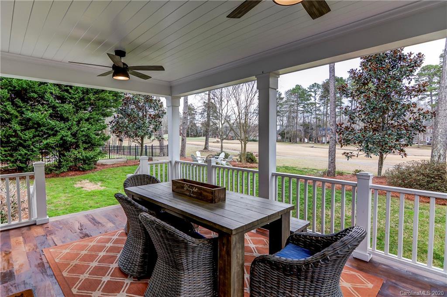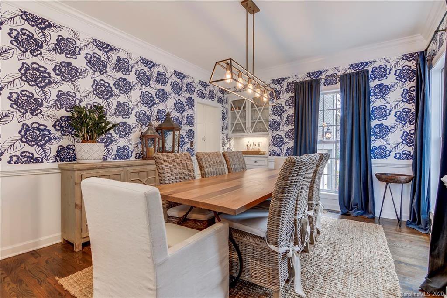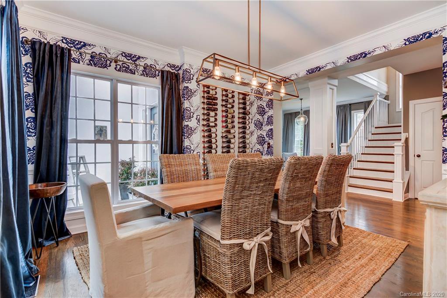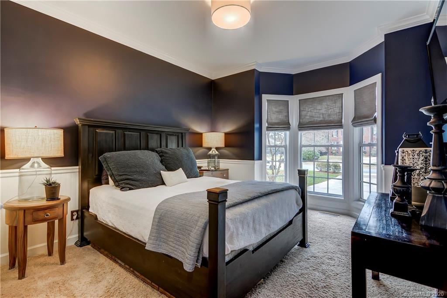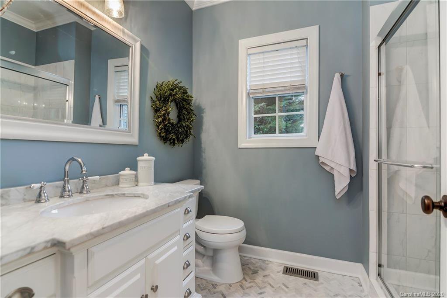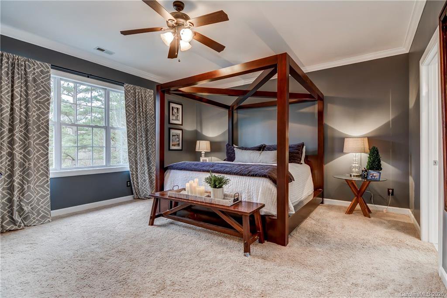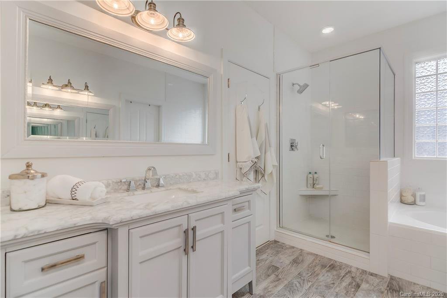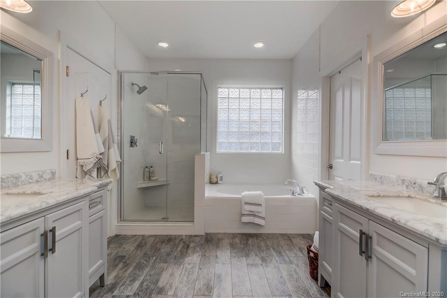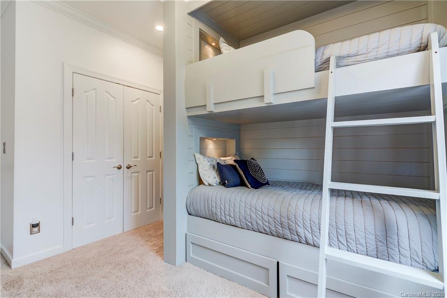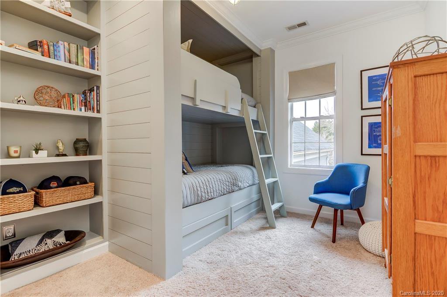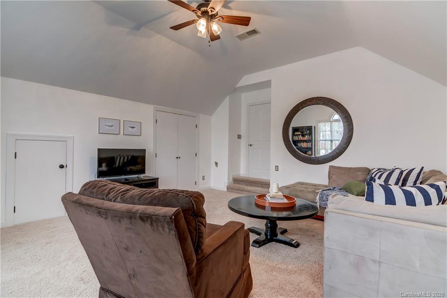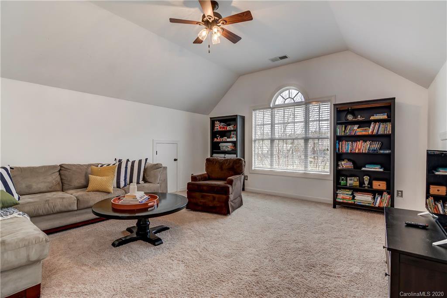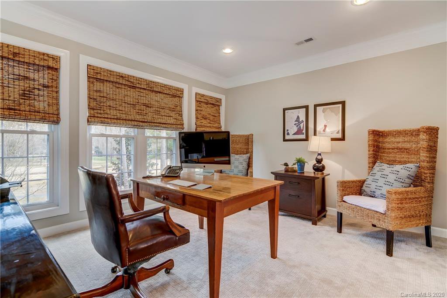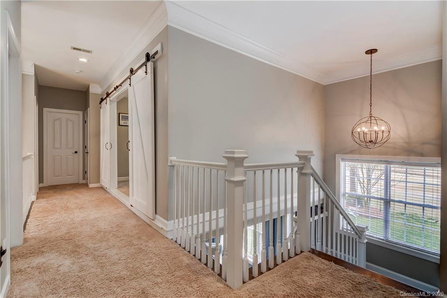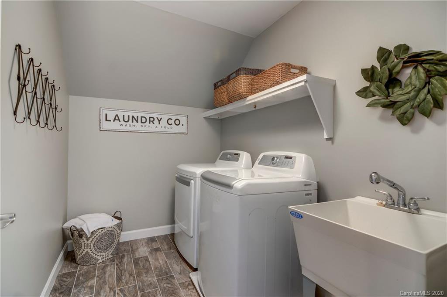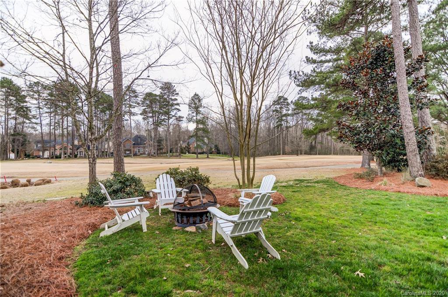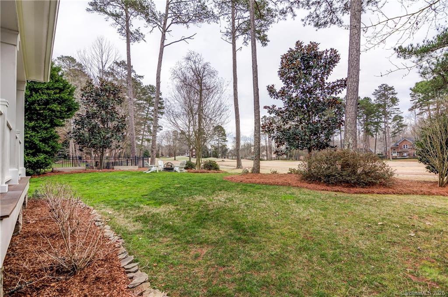18308 Turnberry Court, Davidson, NC 28036
- $630,000
- 5
- BD
- 3
- BA
- 3,509
- SqFt
Listing courtesy of Ivester Jackson Properties
Sold listing courtesy of Berkshire Hathaway HomeServices Carolinas Realty
- Sold Price
- $630,000
- List Price
- $615,000
- MLS#
- 3585945
- Status
- CLOSED
- Days on Market
- 58
- Property Type
- Residential
- Stories
- 2 Story
- Year Built
- 1999
- Closing Date
- Mar 26, 2020
- Bedrooms
- 5
- Bathrooms
- 3
- Full Baths
- 3
- Lot Size
- 9,147
- Lot Size Area
- 0.21
- Living Area
- 3,509
- Sq Ft Total
- 3509
- County
- Mecklenburg
- Subdivision
- River Run
- Dom
- Yes
Property Description
Completely remodeled and professionally designed custom home in Davidson on the 13th fairway of River Run Country Club. This move in ready home on a quiet cul-de-sac has a gourmet kitchen with large island, four burner gas stove with griddle, large walk-in pantry, and eating area with built-in seating. The great room has a stone fireplace with built-ins leading to a back deck with a beautiful view of the golf course. Relax and enjoy great conversation in the sitting room with custom woodwork. Entertaining is a breeze in the dining room with a fifty four bottle wine wall and butler’s pantry. Upstairs the master bedroom has an ensuite bath with double vanities and large closet with custom shelving. Bedrooms have designer touches throughout including one with built in bunk beds. Large bonus room has a ton of storage and there is an additional office/flex space. You won’t want to miss seeing this home.
Additional Information
- Community Features
- Clubhouse, Fitness Center, Golf, Outdoor Pool, Playground, Recreation Area, Sidewalks, Street Lights, Tennis Court(s), Walking Trails
- Interior Features
- Attic Stairs Pulldown, Built Ins, Kitchen Island, Open Floorplan, Pantry, Walk In Closet(s), Walk In Pantry, Window Treatments
- Floor Coverings
- Carpet, Tile, Wood
- Equipment
- Cable Prewire, Ceiling Fan(s), Gas Cooktop, Electric Dryer Hookup, Exhaust Fan, Plumbed For Ice Maker, Network Ready
- Foundation
- Crawl Space
- Laundry Location
- Upper Level
- Heating
- Multizone A/C, Zoned
- Water Heater
- Gas
- Water
- Public
- Sewer
- Public Sewer
- Exterior Construction
- Brick
- Roof
- Shingle
- Parking
- Attached Garage, Driveway, Garage - 2 Car, Garage Door Opener, Keypad Entry
- Driveway
- Asphalt
- Lot Description
- Cul-De-Sac, Near Golf Course, Level, On Golf Course
- Elementary School
- Davidson
- Middle School
- Bailey
- High School
- William Amos Hough
- Porch
- Back
- Total Property HLA
- 3509
Mortgage Calculator
 “ Based on information submitted to the MLS GRID as of . All data is obtained from various sources and may not have been verified by broker or MLS GRID. Supplied Open House Information is subject to change without notice. All information should be independently reviewed and verified for accuracy. Some IDX listings have been excluded from this website. Properties may or may not be listed by the office/agent presenting the information © 2024 Canopy MLS as distributed by MLS GRID”
“ Based on information submitted to the MLS GRID as of . All data is obtained from various sources and may not have been verified by broker or MLS GRID. Supplied Open House Information is subject to change without notice. All information should be independently reviewed and verified for accuracy. Some IDX listings have been excluded from this website. Properties may or may not be listed by the office/agent presenting the information © 2024 Canopy MLS as distributed by MLS GRID”

Last Updated:

