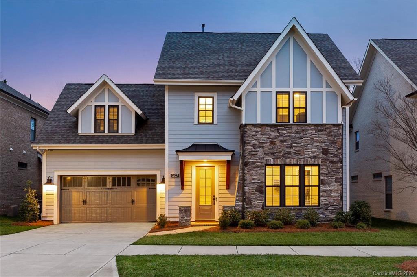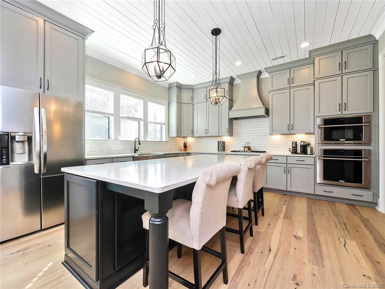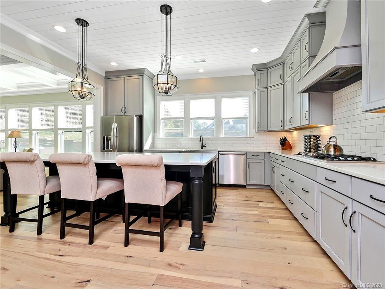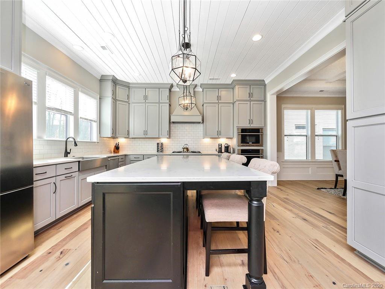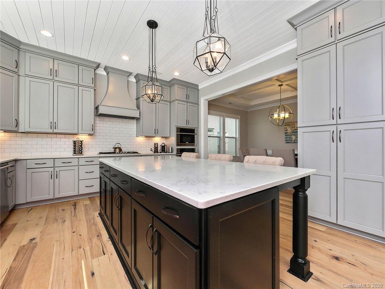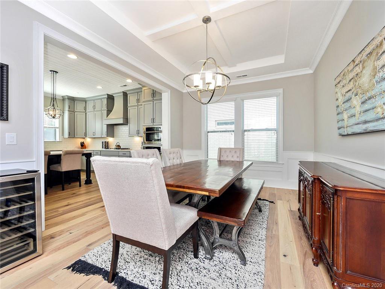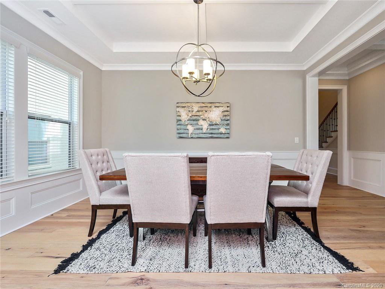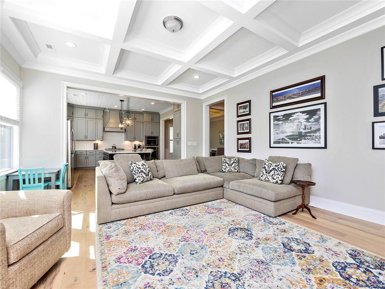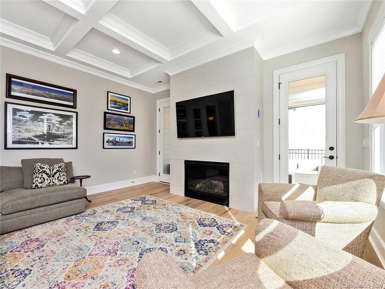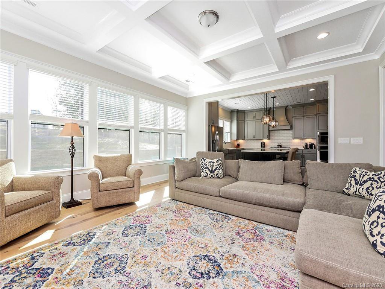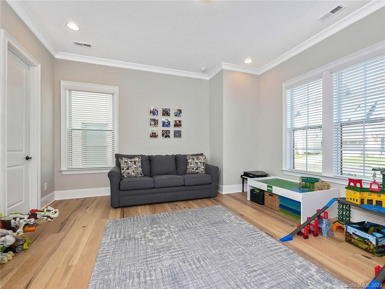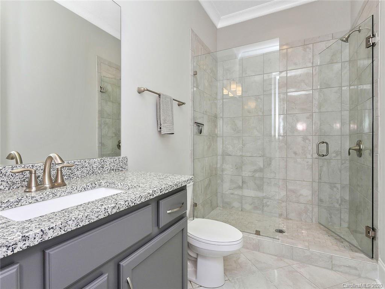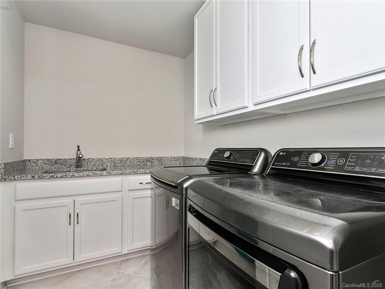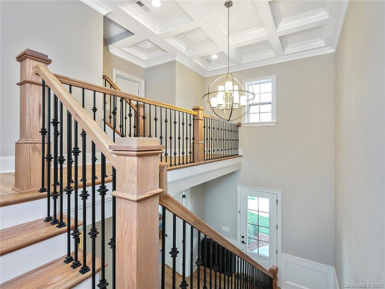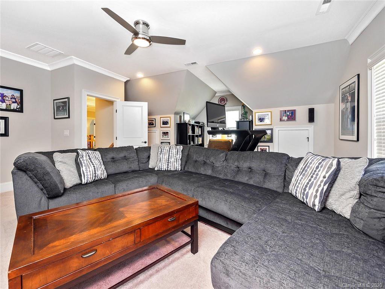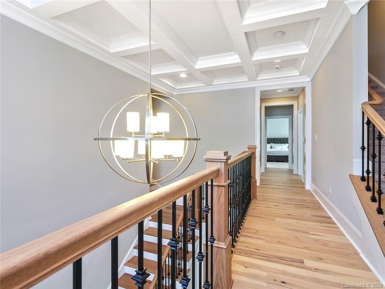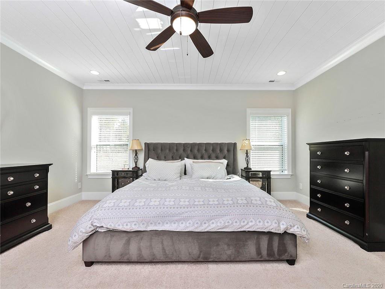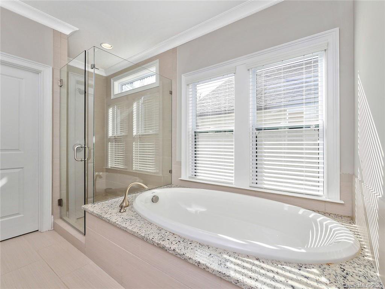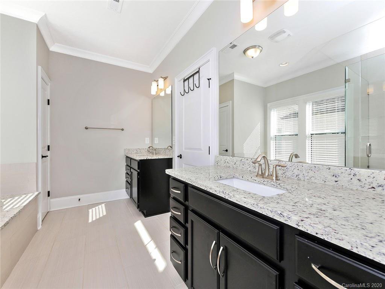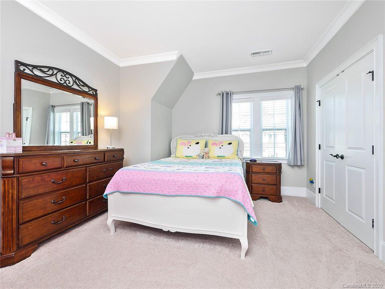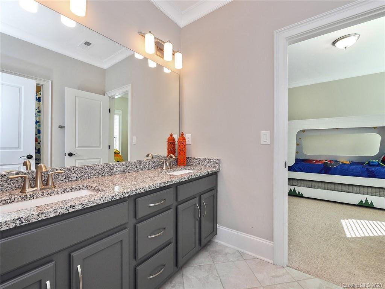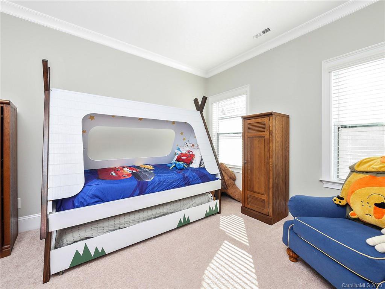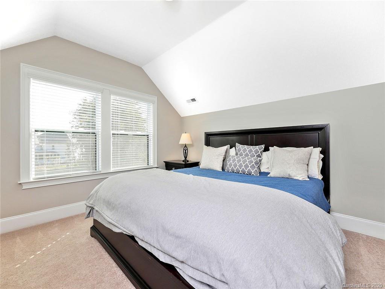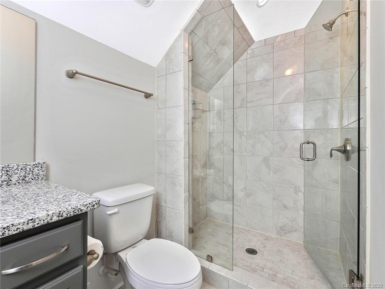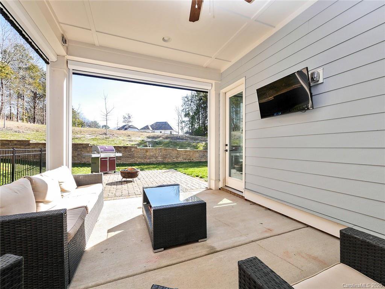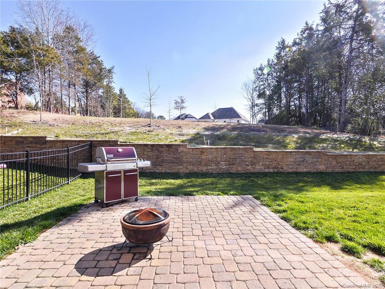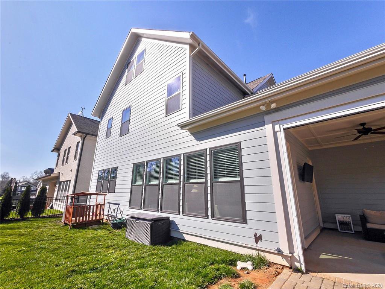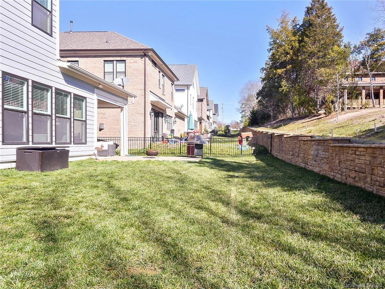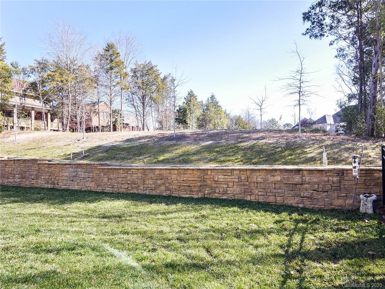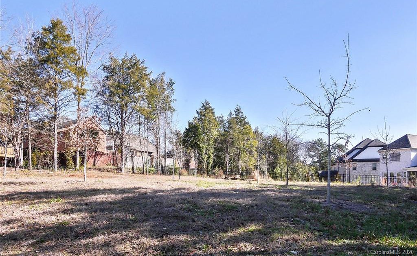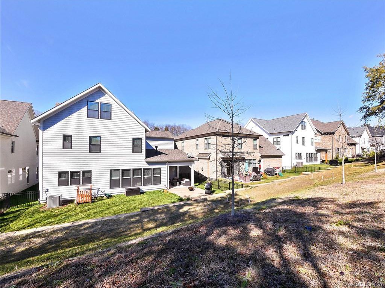2627 Mary Butler Way, Charlotte, NC 28226
- $680,000
- 5
- BD
- 4
- BA
- 3,471
- SqFt
Listing courtesy of Allen Tate Center City
Sold listing courtesy of CACARTER GROUP LLC
- Sold Price
- $680,000
- List Price
- $699,000
- MLS#
- 3585988
- Status
- CLOSED
- Days on Market
- 51
- Property Type
- Residential
- Architectural Style
- Transitional
- Stories
- 3 Story
- Year Built
- 2017
- Closing Date
- Mar 18, 2020
- Bedrooms
- 5
- Bathrooms
- 4
- Full Baths
- 4
- Lot Size
- 6,098
- Lot Size Area
- 0.14
- Living Area
- 3,471
- Sq Ft Total
- 3471
- County
- Mecklenburg
- Subdivision
- Maison
Property Description
Why wait for new construction (and construction phases to finish) when you can buy, settle in, still have all the on-trend stylish finishes brand new construction offers AND be in an established community? This primo lot is perfectly positioned adjacent to a useable natural area. Low to no maintenance yard with a back patio and outdoor living room to enjoy almost all year round here in the South! A well designed floor plan offers the perfect balance of open downstair kitchen, living, dining spaces but zoned for spreading out to your home office, guest suite or playroom on the lowest level or the 3rd level, AND featuring a media/bonus room. Designer lighting throughout. Beautiful finishes. Original owner. Bonterra Builders was known for craftsmanship, detailing and quality workmanship. Come preview. You will not be disappointed! Sought after schools. Great location conveniently developed between South Park and the Arboretum. Easy access into center city. HOA maintains the lawns!
Additional Information
- Hoa Fee
- $188
- Hoa Fee Paid
- Monthly
- Community Features
- Sidewalks, Street Lights
- Fireplace
- Yes
- Interior Features
- Attic Stairs Pulldown, Attic Walk In, Cable Available, Kitchen Island, Open Floorplan, Split Bedroom, Walk In Closet(s), Window Treatments
- Floor Coverings
- Carpet, Hardwood, Tile
- Equipment
- Cable Prewire, Ceiling Fan(s), CO Detector, Gas Cooktop, ENERGY STAR Qualified Dishwasher, Disposal, Dryer, Exhaust Fan, ENERGY STAR Qualified Light Fixtures, Low Flow Fixtures, Natural Gas, Exhaust Hood, Security System, Wall Oven, Washer
- Foundation
- Slab
- Laundry Location
- Main Level, Laundry Room
- Heating
- Central, Gas Hot Air Furnace
- Water Heater
- Gas
- Water
- Public
- Sewer
- Public Sewer
- Exterior Features
- Fence
- Exterior Construction
- Hardboard Siding, Stone
- Roof
- Shingle
- Parking
- Attached Garage, Garage - 2 Car, Garage Door Opener, Keypad Entry
- Driveway
- Concrete
- Lot Description
- Level
- Elementary School
- Olde Providence
- Middle School
- Carmel
- High School
- Myers Park
- Builder Name
- BonTerra Builders
- Porch
- Back, Covered, Other
- Total Property HLA
- 3471
Mortgage Calculator
 “ Based on information submitted to the MLS GRID as of . All data is obtained from various sources and may not have been verified by broker or MLS GRID. Supplied Open House Information is subject to change without notice. All information should be independently reviewed and verified for accuracy. Some IDX listings have been excluded from this website. Properties may or may not be listed by the office/agent presenting the information © 2024 Canopy MLS as distributed by MLS GRID”
“ Based on information submitted to the MLS GRID as of . All data is obtained from various sources and may not have been verified by broker or MLS GRID. Supplied Open House Information is subject to change without notice. All information should be independently reviewed and verified for accuracy. Some IDX listings have been excluded from this website. Properties may or may not be listed by the office/agent presenting the information © 2024 Canopy MLS as distributed by MLS GRID”

Last Updated:
