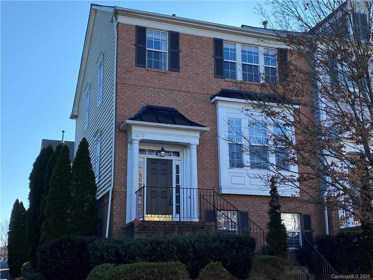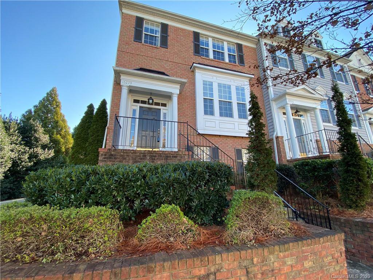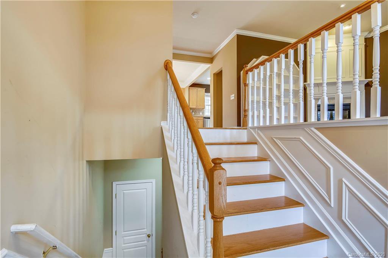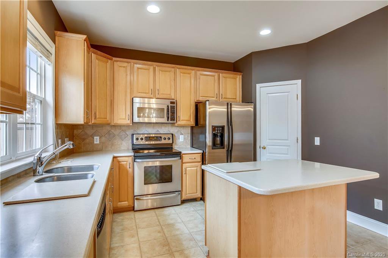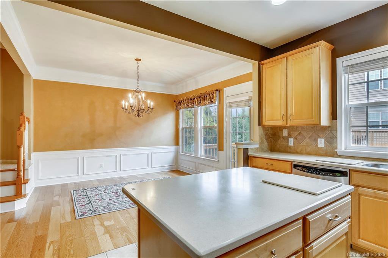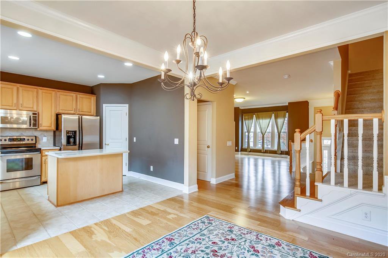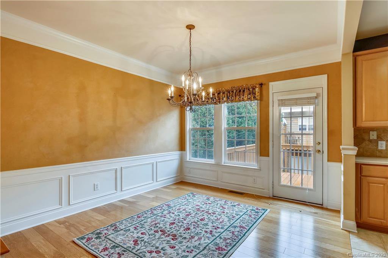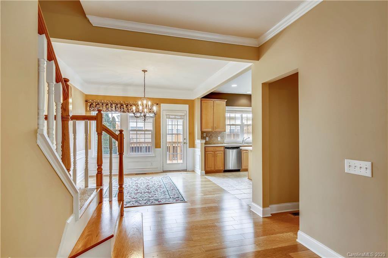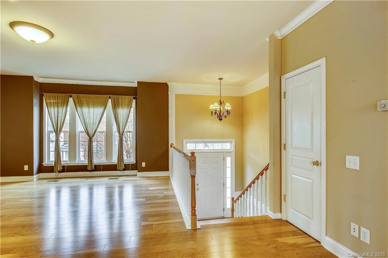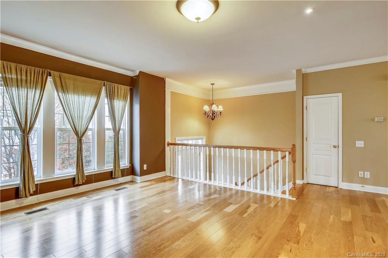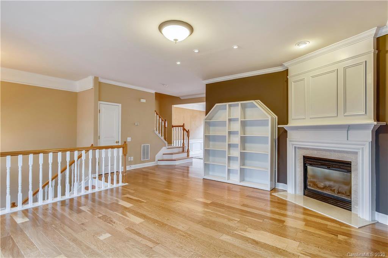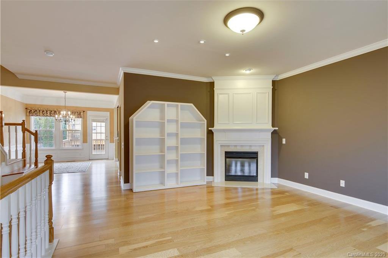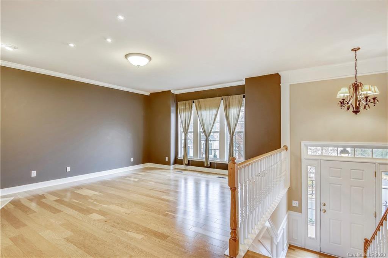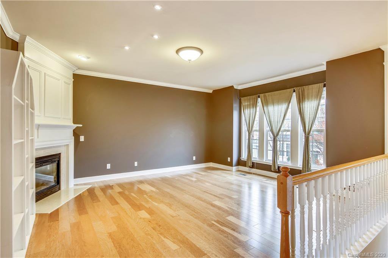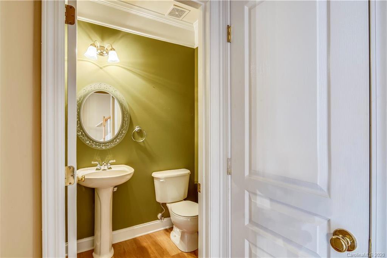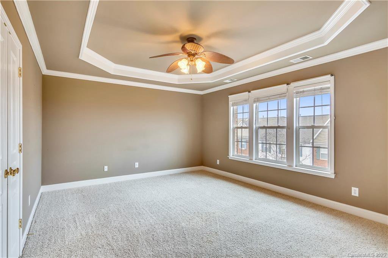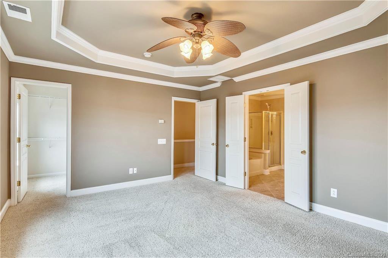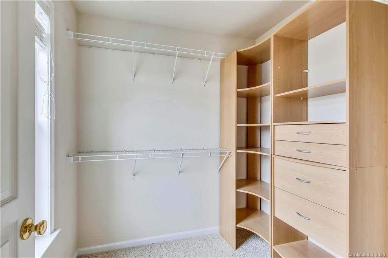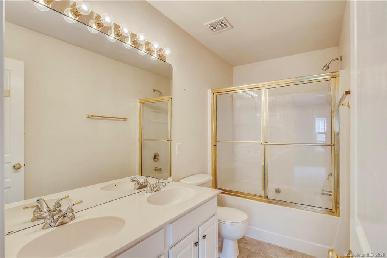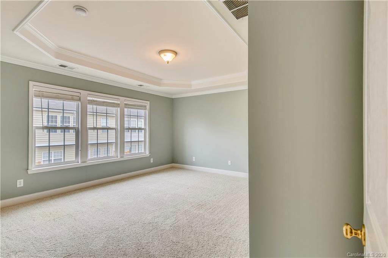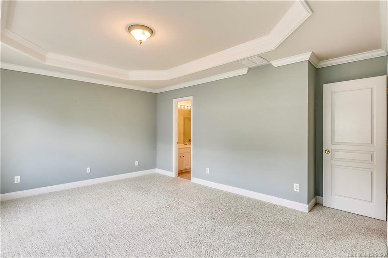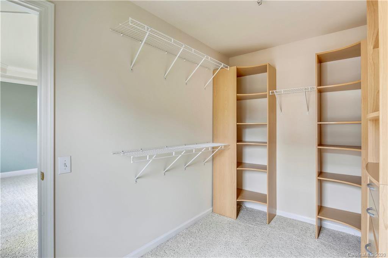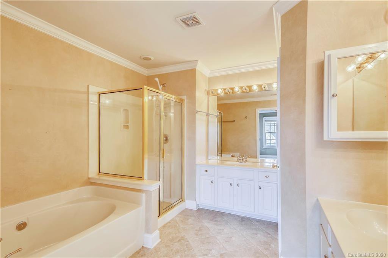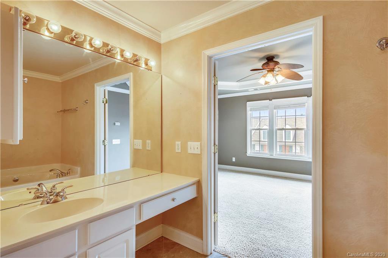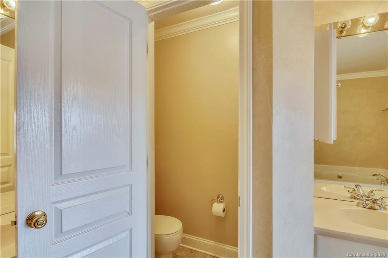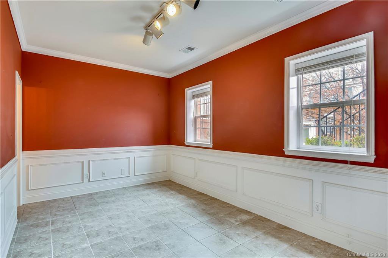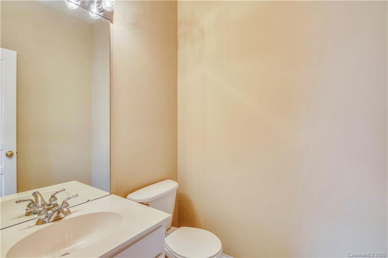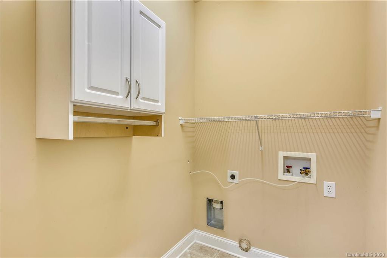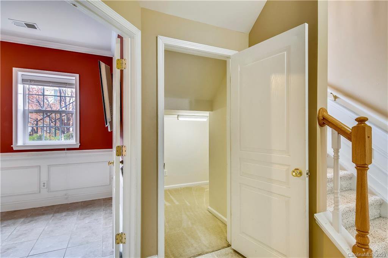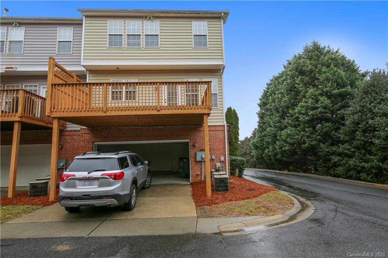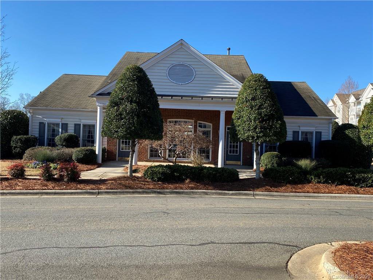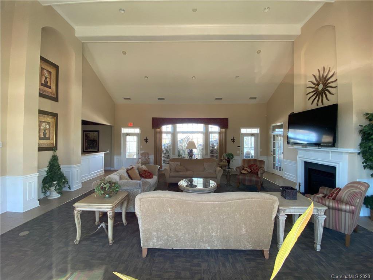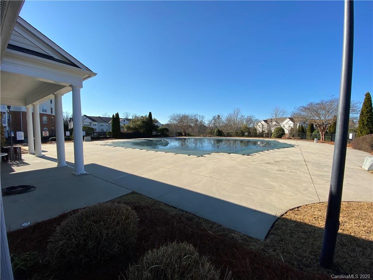15270 Kessler Drive, Charlotte, NC 28277
- $290,000
- 3
- BD
- 4
- BA
- 2,281
- SqFt
Listing courtesy of Coldwell Banker Residential Brokerage
Sold listing courtesy of BLANQ-MOR Real Estate Group
- Sold Price
- $290,000
- List Price
- $299,900
- MLS#
- 3586114
- Status
- CLOSED
- Days on Market
- 107
- Property Type
- Residential
- Architectural Style
- Traditional
- Stories
- 3 Story
- Year Built
- 2003
- Closing Date
- May 13, 2020
- Bedrooms
- 3
- Bathrooms
- 4
- Full Baths
- 2
- Half Baths
- 2
- Lot Size
- 1,742
- Lot Size Area
- 0.04
- Living Area
- 2,281
- Sq Ft Total
- 2281
- County
- Mecklenburg
- Subdivision
- Sterling Heights
- Building Name
- Sterling Heights
Property Description
BOM through no fault of seller, had limited & possibly no visitors (confirming) for 2 weeks & being professionally cleaned. Luxurious town home living in The Heart of Ballantyne! Incredible opportunity to own this 3 bedroom, 2 bath end unit in sought after Ballantyne Village's Sterling Heights. Close to everything in Ballantyne & short walk into the village w/ restaurants & retail. Ridiculously close to so many of the finest shopping areas in S Charlotte such as Waverly, Stonecrest, Rea Farms & Blakeney with a plethora of retail, restaurants, grocery & exercise facilities at your finger tips. To top it off you are moving into an exquisite town home with two masters, upgraded kitchen, stainless appliances, hard surface counter tops, 43" cabinets, beautiful wood floors on main & gas fireplace. The third bedroom/office (no closet) with half bath on the bottom floor with ceramic tile flooring. Two car garage & very close to 485 and 77. Don't miss this gem in the HEART of Ballantyne!
Additional Information
- Hoa Fee
- $235
- Hoa Fee Paid
- Monthly
- Community Features
- Clubhouse, Outdoor Pool
- Fireplace
- Yes
- Interior Features
- Attic Stairs Pulldown, Kitchen Island, Pantry, Split Bedroom, Tray Ceiling, Walk In Closet(s), Walk In Pantry
- Floor Coverings
- Carpet, Hardwood, Tile
- Equipment
- Ceiling Fan(s), Cable Prewire, Disposal, Dishwasher, Electric Range, Exhaust Fan, Plumbed For Ice Maker, Microwave, Refrigerator, Self Cleaning Oven, Electric Oven
- Foundation
- Slab
- Laundry Location
- Upper Level
- Heating
- Central, Heat Pump, Heat Pump, Multizone A/C, Zoned
- Water Heater
- Gas
- Water
- Public
- Sewer
- Public Sewer
- Exterior Construction
- Brick Partial, Vinyl Siding
- Roof
- Shingle
- Parking
- Attached Garage, Garage - 2 Car, On Street
- Driveway
- Concrete
- Lot Description
- End Unit, Long Range View
- Elementary School
- Ballantyne
- Middle School
- Community House
- High School
- Ardrey Kell
- Porch
- Deck
- Total Property HLA
- 2281
Mortgage Calculator
 “ Based on information submitted to the MLS GRID as of . All data is obtained from various sources and may not have been verified by broker or MLS GRID. Supplied Open House Information is subject to change without notice. All information should be independently reviewed and verified for accuracy. Some IDX listings have been excluded from this website. Properties may or may not be listed by the office/agent presenting the information © 2024 Canopy MLS as distributed by MLS GRID”
“ Based on information submitted to the MLS GRID as of . All data is obtained from various sources and may not have been verified by broker or MLS GRID. Supplied Open House Information is subject to change without notice. All information should be independently reviewed and verified for accuracy. Some IDX listings have been excluded from this website. Properties may or may not be listed by the office/agent presenting the information © 2024 Canopy MLS as distributed by MLS GRID”

Last Updated:
