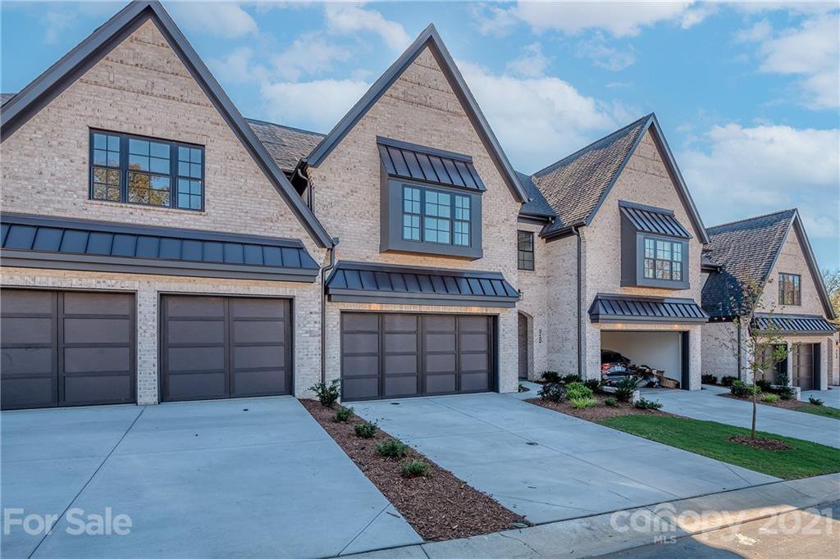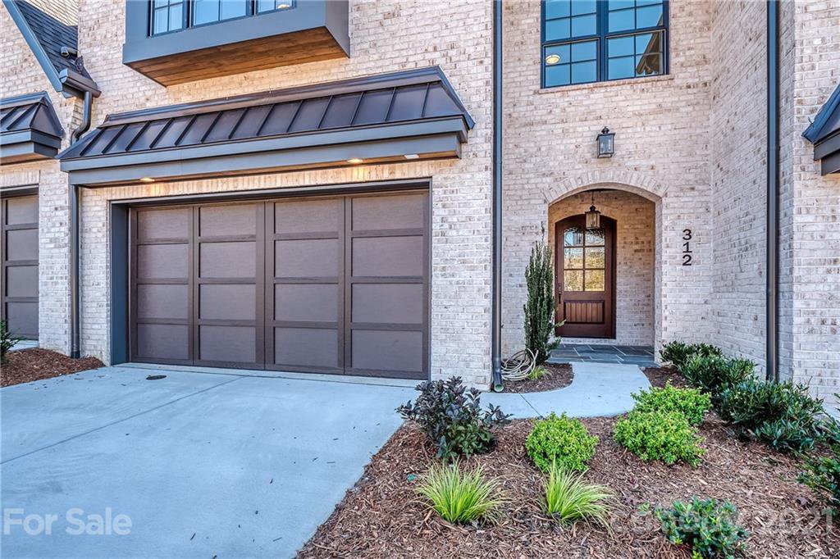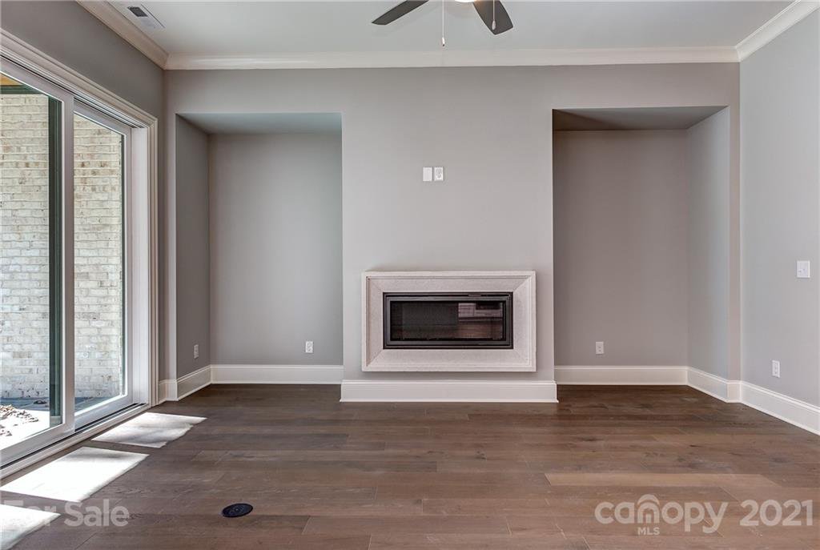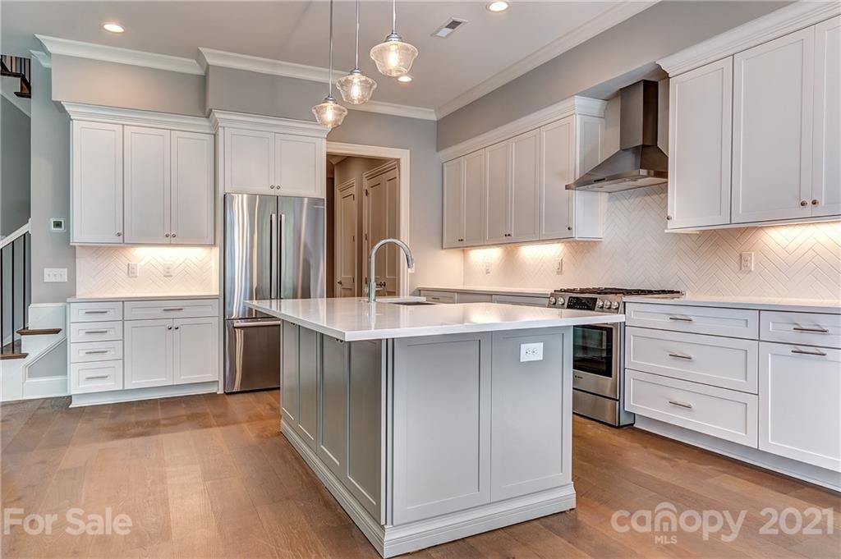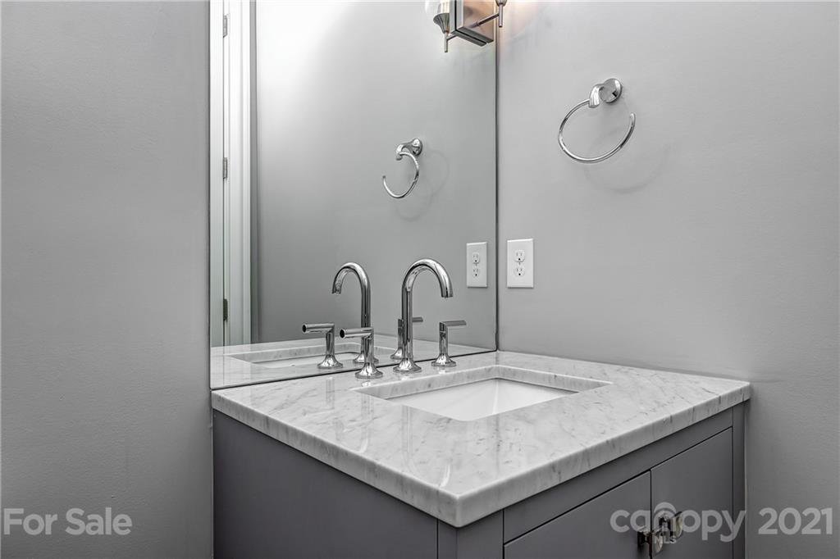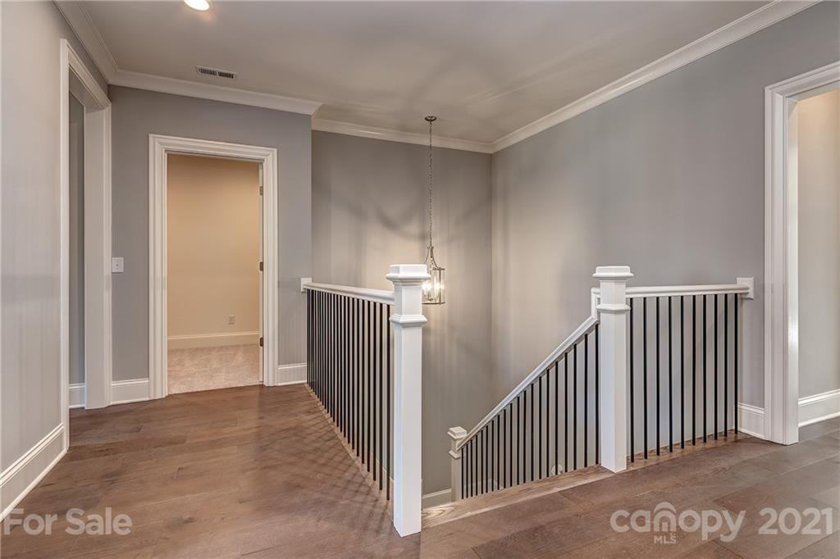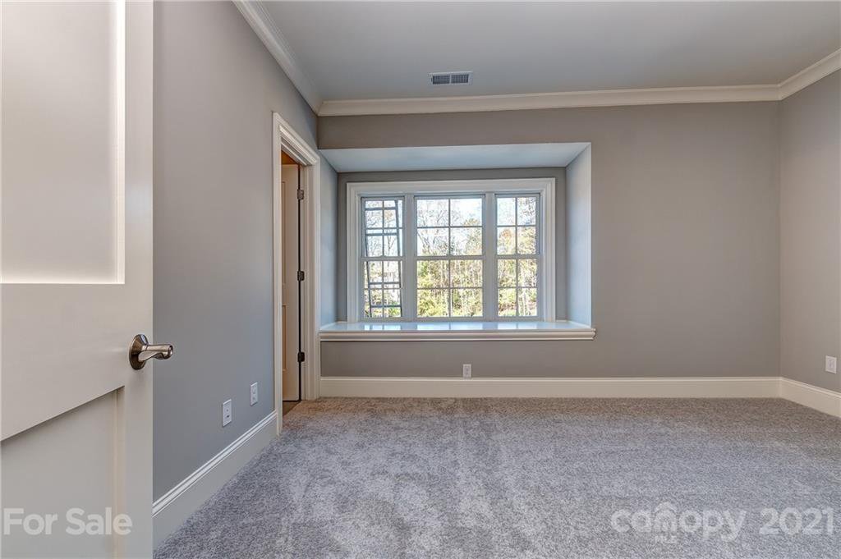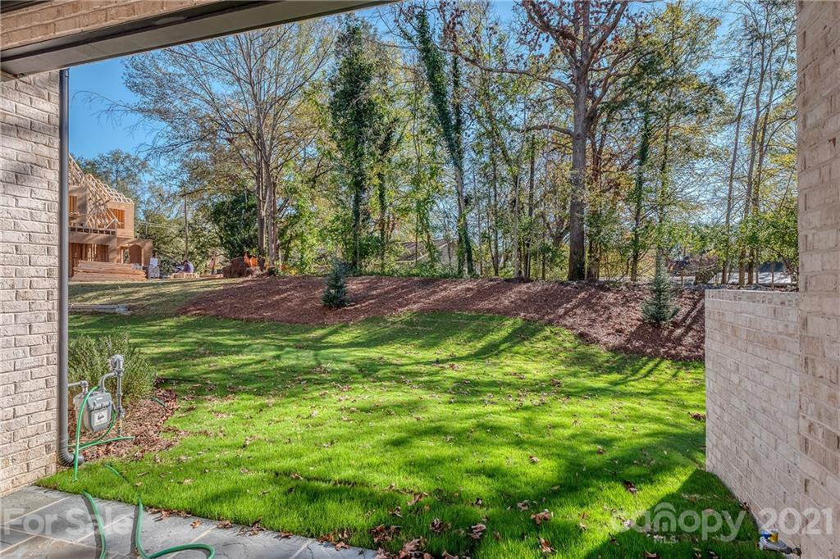309 Audrey Place Unit #6, Charlotte, NC 28226
- $1,000,000
- 3
- BD
- 4
- BA
- 2,835
- SqFt
Listing courtesy of Coldwell Banker Realty
- List Price
- $1,000,000
- MLS#
- 3676749
- Status
- ACTIVE UNDER CONTRACT
- Days on Market
- 1301
- Property Type
- Residential
- Architectural Style
- European
- Year Built
- 2021
- Price Change
- ▲ $50,200 1705791258
- Bedrooms
- 3
- Bathrooms
- 4
- Full Baths
- 3
- Half Baths
- 1
- Lot Size
- 3,484
- Lot Size Area
- 0.08
- Living Area
- 2,835
- Sq Ft Total
- 2835
- County
- Mecklenburg
- Subdivision
- Sutton Hall
- Building Name
- Sutton Hall
- Special Conditions
- None
- Waterfront Features
- None
Property Description
Brought to you by Windsor Residential Group, Sutton Hall sets the standard for Luxury Townhome Communities in South Charlotte. This Lock & Leave Townhome will be complete Summer 2024. You will find that no detail has been left untouched. Our 30' Interior Plan provides the most discerning buyer with an exceptionally open Layout that is perfect for entertaining, an exquisite owner's suite with a bath and closet that is simply to die for! Our Interior Plan also affords us space to incorporate a covered outdoor living space equipped with gas grill connection. All of the bedrooms are suites & have walk in closets. Our Appliance package features 36" Wolf Gas Range, Custom Wood Vent Hood, Bosch Refrigerator included, as well as Bosch Dishwasher & Stainless Microwave. Quartz countertops in the kitchen, 7" hardwood floors, tile wet areas, & soft close cabinets/drawers throughout are the standard! ALL PHOTOS ARE REPRESENTATIVE
Additional Information
- Hoa Fee
- $405
- Hoa Fee Paid
- Monthly
- Community Features
- Pond, Walking Trails
- Fireplace
- Yes
- Interior Features
- Attic Stairs Pulldown, Built-in Features, Cable Prewire, Garden Tub, Kitchen Island, Open Floorplan, Pantry, Tray Ceiling(s), Walk-In Closet(s)
- Floor Coverings
- Carpet, Tile, Wood
- Equipment
- Dishwasher, Disposal, Gas Oven, Gas Range, Gas Water Heater, Microwave, Plumbed For Ice Maker, Refrigerator
- Foundation
- Slab
- Main Level Rooms
- Bathroom-Half
- Laundry Location
- Electric Dryer Hookup, Laundry Room, Main Level
- Heating
- Forced Air, Natural Gas, Zoned
- Water
- City
- Sewer
- Public Sewer
- Exterior Features
- Gas Grill, In-Ground Irrigation, Lawn Maintenance
- Exterior Construction
- Brick Full
- Parking
- Attached Garage, Garage Door Opener
- Driveway
- Concrete
- Lot Description
- Level
- Elementary School
- Sharon
- Middle School
- Carmel
- High School
- Myers Park
- Zoning
- R-3
- New Construction
- Yes
- Builder Name
- Welch Construction Group
- Total Property HLA
- 2835
Mortgage Calculator
 “ Based on information submitted to the MLS GRID as of . All data is obtained from various sources and may not have been verified by broker or MLS GRID. Supplied Open House Information is subject to change without notice. All information should be independently reviewed and verified for accuracy. Some IDX listings have been excluded from this website. Properties may or may not be listed by the office/agent presenting the information © 2024 Canopy MLS as distributed by MLS GRID”
“ Based on information submitted to the MLS GRID as of . All data is obtained from various sources and may not have been verified by broker or MLS GRID. Supplied Open House Information is subject to change without notice. All information should be independently reviewed and verified for accuracy. Some IDX listings have been excluded from this website. Properties may or may not be listed by the office/agent presenting the information © 2024 Canopy MLS as distributed by MLS GRID”

Last Updated:
