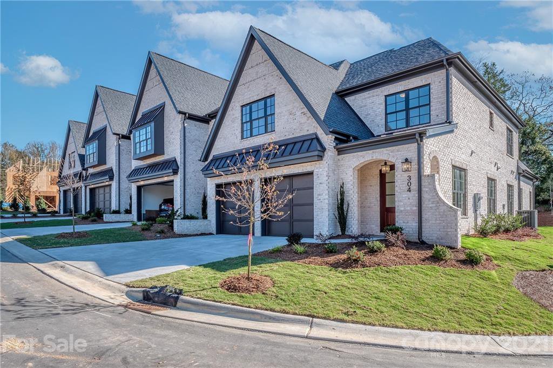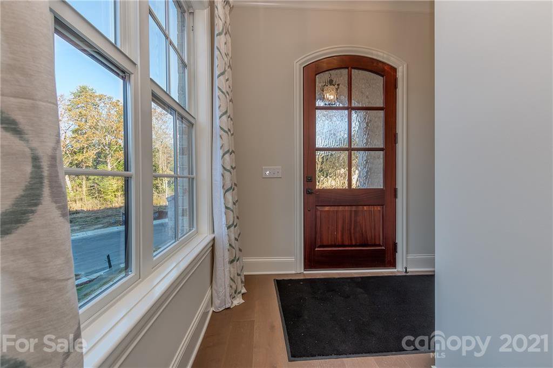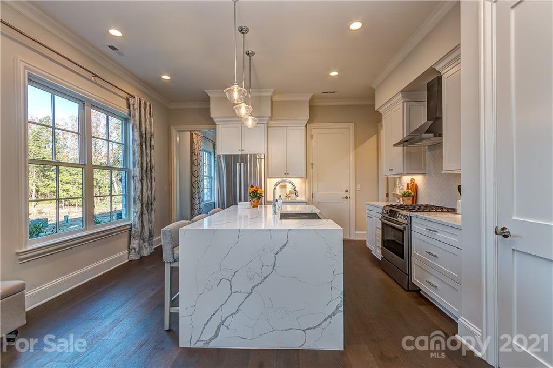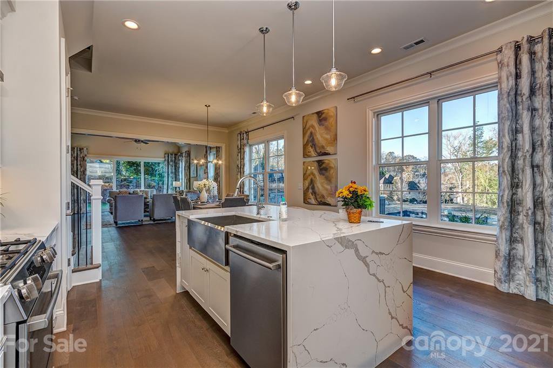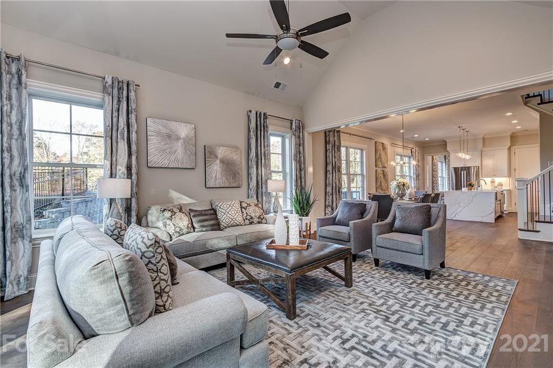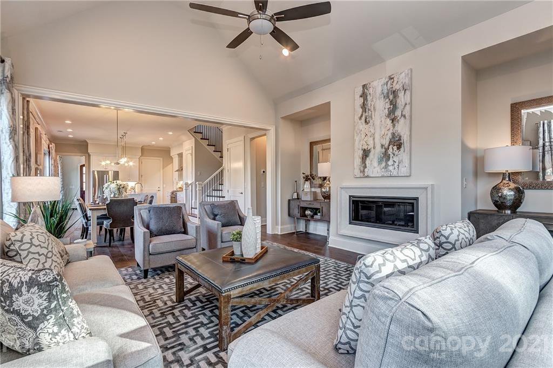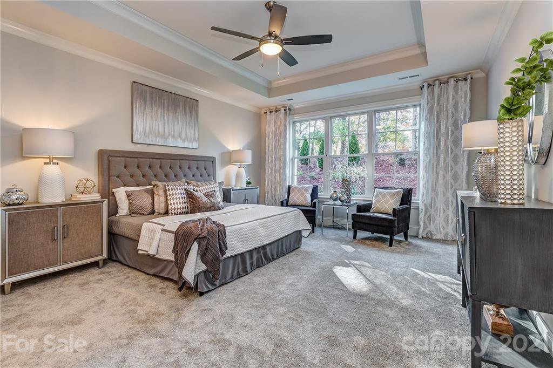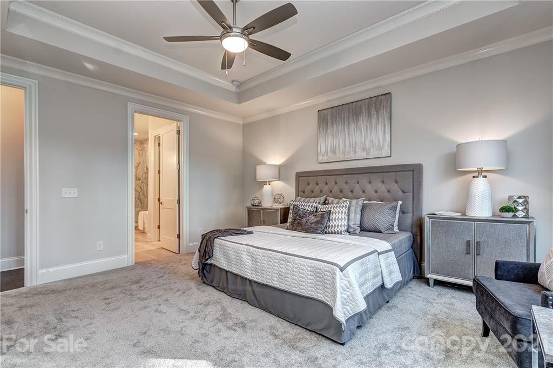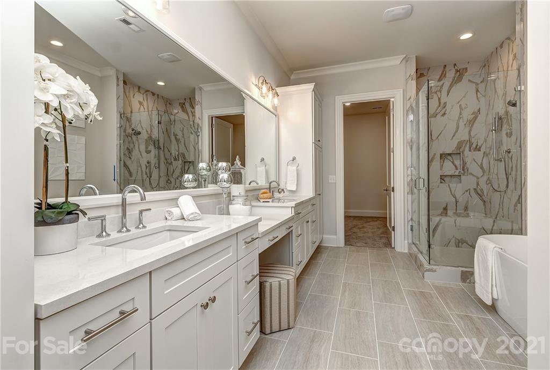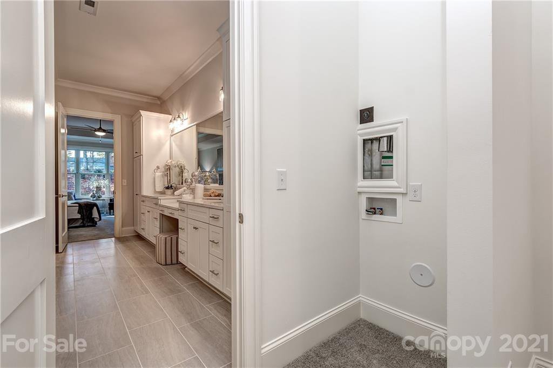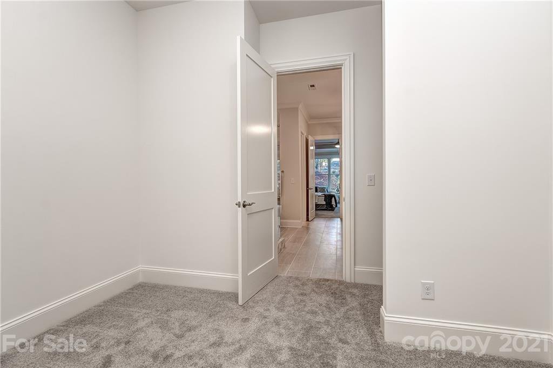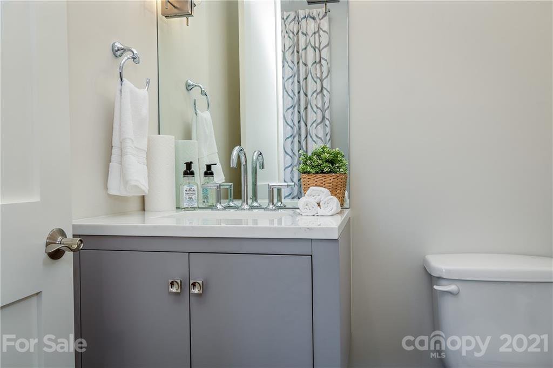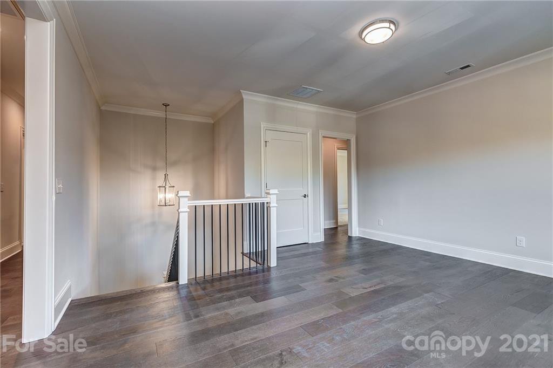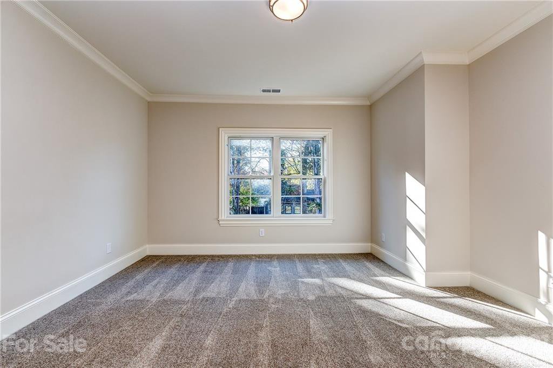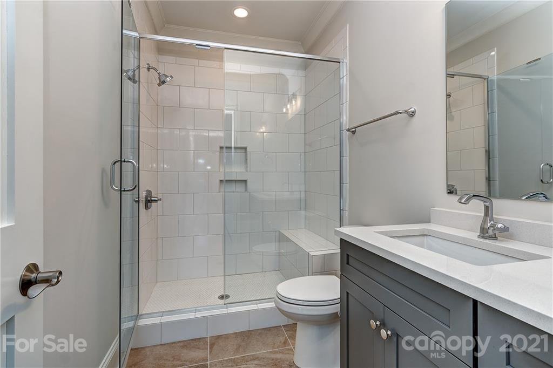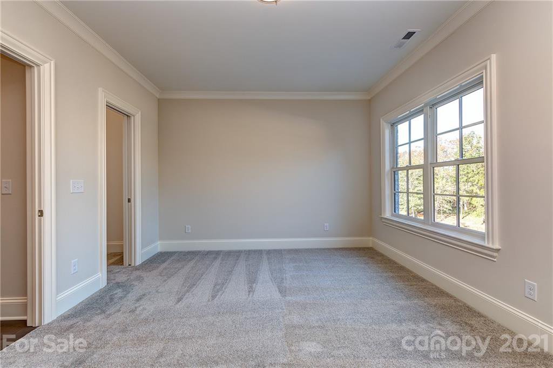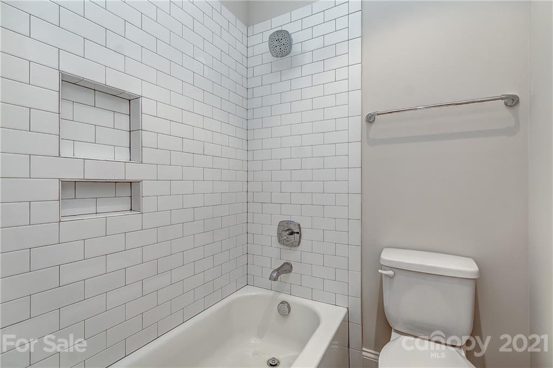301 Audrey Place Unit #8, Charlotte, NC 28226
- $1,250,000
- 4
- BD
- 5
- BA
- 4,095
- SqFt
Listing courtesy of Coldwell Banker Realty
- List Price
- $1,250,000
- MLS#
- 3728891
- Status
- ACTIVE UNDER CONTRACT
- Days on Market
- 1132
- Property Type
- Residential
- Architectural Style
- European
- Year Built
- 2021
- Price Change
- ▲ $47,789 1634777746
- Bedrooms
- 4
- Bathrooms
- 5
- Full Baths
- 4
- Half Baths
- 1
- Lot Size
- 3,920
- Lot Size Area
- 0.09
- Living Area
- 4,095
- Sq Ft Total
- 4095
- County
- Mecklenburg
- Subdivision
- Sutton Hall
- Building Name
- Sutton Hall
- Special Conditions
- None
Property Description
Sutton Hall will set the standard for Luxury Townhomes in South Charlotte. Whether you are choosing colors from our already elegant standard features or completely customizing your Lock and Leave Townhome with Arcadia's Professional Designers, you will find that no detail has been left untouched. This Caldwell Cline Designed Floorplan provides the most discerning buyer with Main Floor Living, Dual Owner's Suite Options, Fabulously Flowing Layout with Openness and Entertaining in Mind, Functional Gourmet Kitchen Island with Designer Appliances, Site Finished Hardwood Flooring, Ample Walk-In Closets, Dual Laundry Room Options, 2nd Floor Study, Huge Basement with Kitchen & Wine Cellar, Loft & a Large 2 Car Garage just to name a few features. Sutton Hall is conveniently located mere minutes from South Park Mall, Uptown Charlotte, & the Arboretum. All media are representative of another similarly built unit. Previous buyer terminated due to personal issues.
Additional Information
- Hoa Fee
- $405
- Hoa Fee Paid
- Monthly
- Community Features
- Pond, Walking Trails
- Fireplace
- Yes
- Interior Features
- Attic Stairs Pulldown, Built-in Features, Cable Prewire, Garden Tub, Kitchen Island, Open Floorplan, Pantry, Tray Ceiling(s), Walk-In Closet(s)
- Floor Coverings
- Carpet, Tile, Wood
- Equipment
- Bar Fridge, Dishwasher, Disposal, Exhaust Fan, Gas Oven, Gas Range, Gas Water Heater, Microwave, Plumbed For Ice Maker
- Main Level Rooms
- Bathroom-Full
- Laundry Location
- Electric Dryer Hookup, Laundry Room, Main Level, Upper Level
- Heating
- Forced Air, Natural Gas, Zoned
- Water
- City
- Sewer
- Public Sewer
- Exterior Features
- In-Ground Irrigation
- Exterior Construction
- Brick Full, Hardboard Siding
- Parking
- Attached Garage, Garage Door Opener
- Driveway
- Concrete, Paved
- Lot Description
- Corner Lot, End Unit, Level, Paved
- Elementary School
- Sharon
- Middle School
- Carmel
- High School
- Myers Park
- Zoning
- UR
- New Construction
- Yes
- Builder Name
- Welch Construction Group
- Total Property HLA
- 4095
Mortgage Calculator
 “ Based on information submitted to the MLS GRID as of . All data is obtained from various sources and may not have been verified by broker or MLS GRID. Supplied Open House Information is subject to change without notice. All information should be independently reviewed and verified for accuracy. Some IDX listings have been excluded from this website. Properties may or may not be listed by the office/agent presenting the information © 2024 Canopy MLS as distributed by MLS GRID”
“ Based on information submitted to the MLS GRID as of . All data is obtained from various sources and may not have been verified by broker or MLS GRID. Supplied Open House Information is subject to change without notice. All information should be independently reviewed and verified for accuracy. Some IDX listings have been excluded from this website. Properties may or may not be listed by the office/agent presenting the information © 2024 Canopy MLS as distributed by MLS GRID”

Last Updated:

