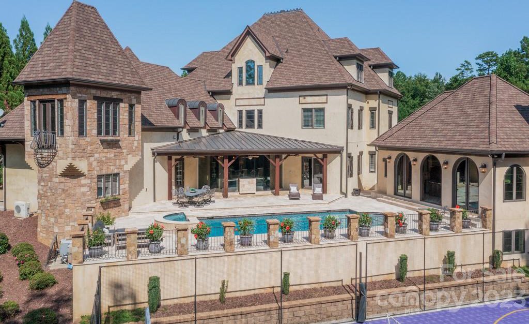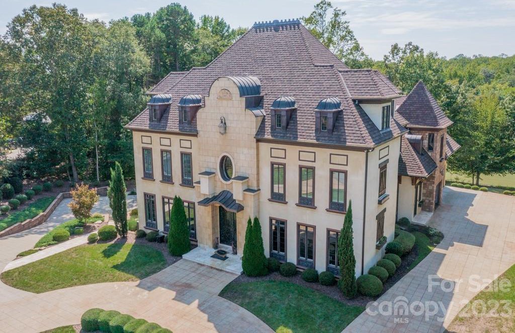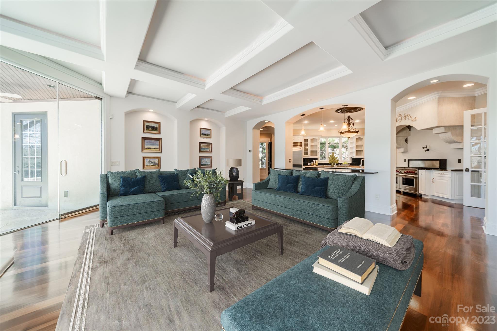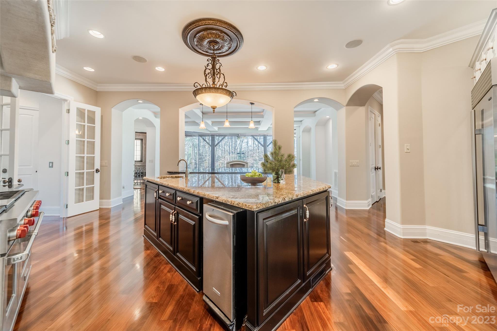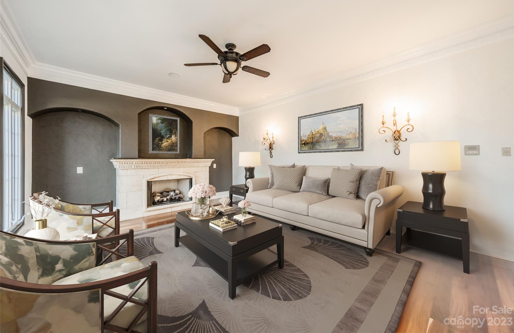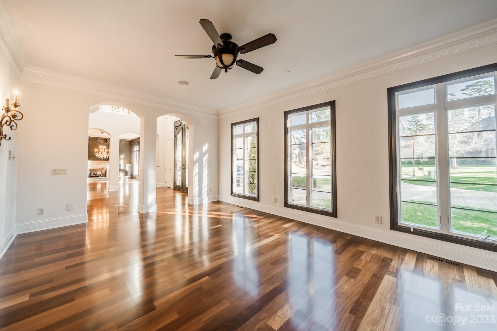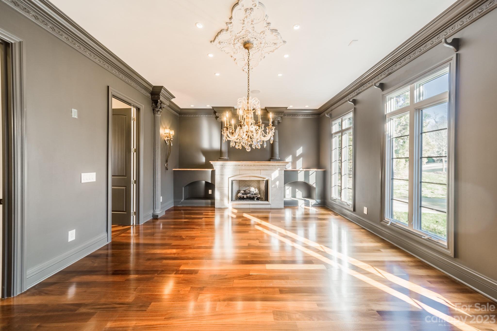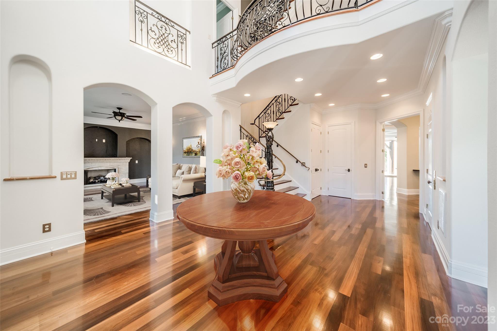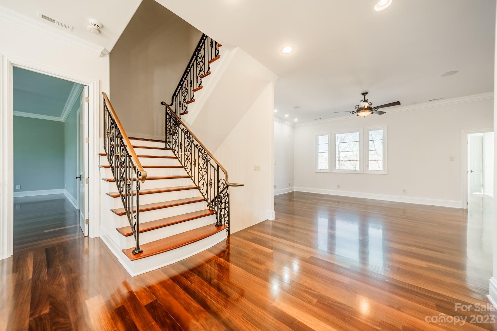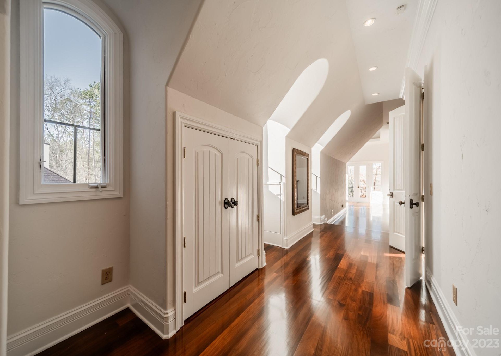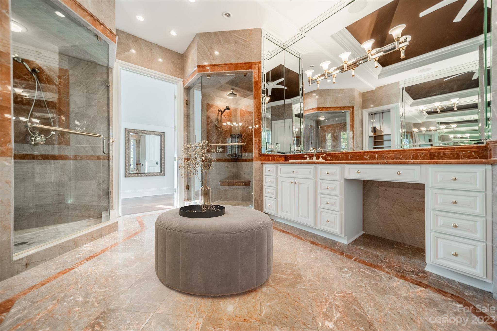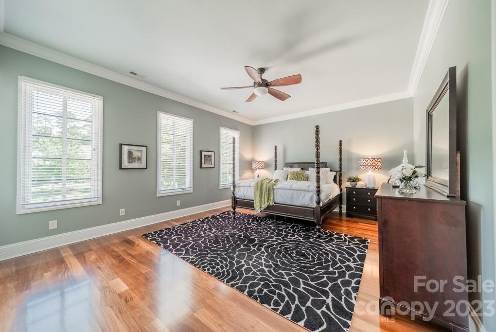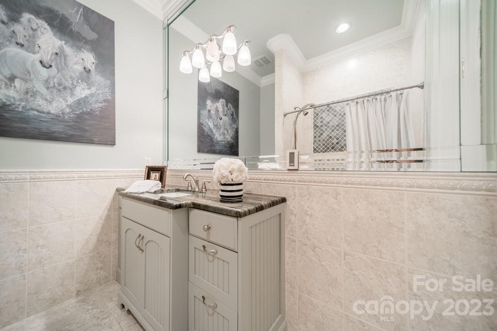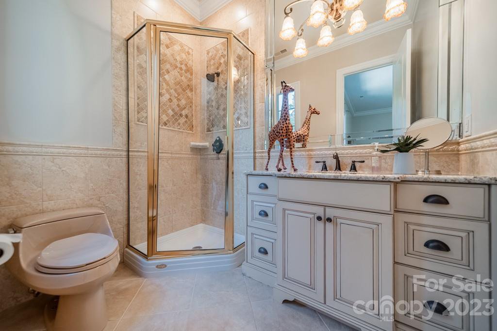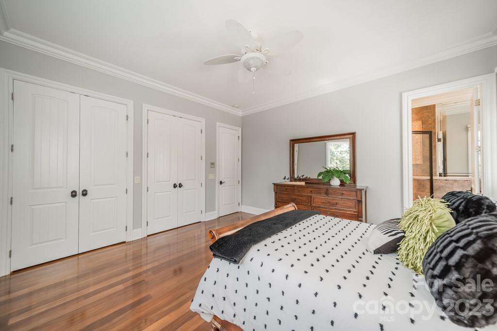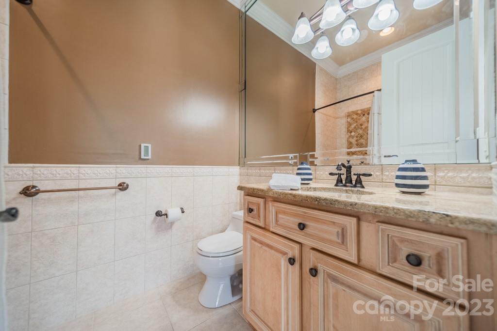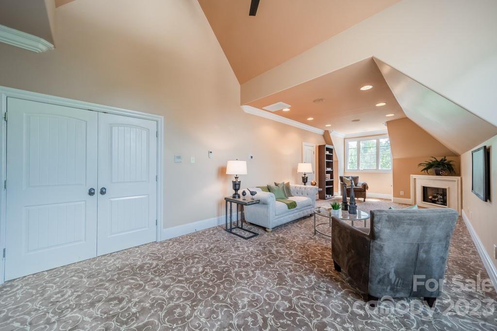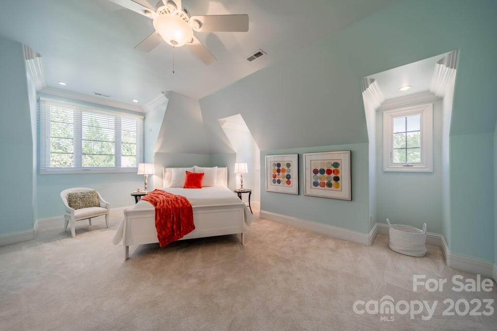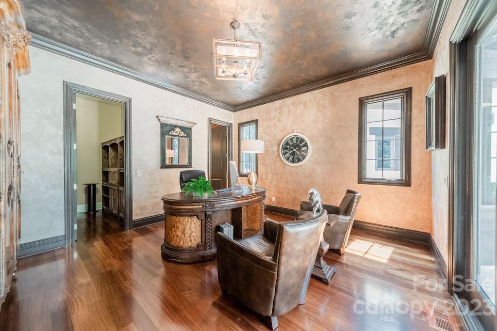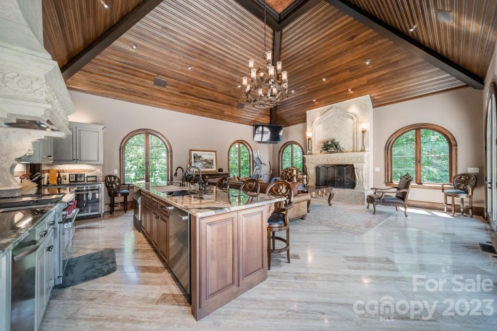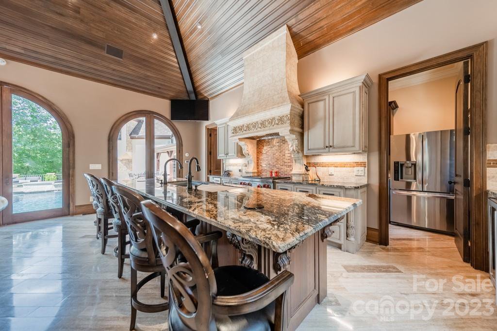1118 Seminole Drive, Fort Mill, SC 29707
- $2,890,000
- 8
- BD
- 10
- BA
- 7,976
- SqFt
Listing courtesy of Berkshire Hathaway HomeServices Carolinas Realty
- List Price
- $2,890,000
- MLS#
- 3782803
- Status
- ACTIVE
- Days on Market
- 982
- Property Type
- Residential
- Architectural Style
- European
- Year Built
- 2006
- Price Change
- ▼ $85,000 1715220829
- Bedrooms
- 8
- Bathrooms
- 10
- Full Baths
- 9
- Half Baths
- 1
- Lot Size
- 31,798
- Lot Size Area
- 0.73
- Living Area
- 7,976
- Sq Ft Total
- 7976
- County
- Lancaster
- Subdivision
- Firethorne
- Special Conditions
- None
- Waterfront Features
- None
Property Description
Freshly painted & ready for new owner! Exciting opportunity to own a 1-of-a-kind estate in a prime cul-de-sac location. If you're looking for luxury, entertaining space or a home for the family, this rare jewel will exceed your expectations. Enter through the double iron door entrance into an expansive 2-story foyer where you are welcomed in warmth, beauty & bright surroundings. The Family Room features panoramic views of your personal outdoor oasis. Everything you can dream of including Basketball/Pickleball Court, Saltwater Pool, Hot Tub, Stunning Cabana w/ full kitchen & huge entertaining area, 5.5 car garage for the car enthusiast, located on the Golf Course while maintaining your privacy. Addt'l features: Brazilian Cherry Hardwoods, 3-floor elevator, Theater Room w/ wet bar, Primary Dual Showers (& steam), 6 fireplaces, commercial kitchen appliances; all BRs have en-suite bathrooms; a 2nd primary bedroom located on the 1st floor w/ direct access to the patio. So much to enjoy!
Additional Information
- Hoa Fee
- $600
- Hoa Fee Paid
- Annually
- Community Features
- Clubhouse, Golf, Outdoor Pool, Tennis Court(s)
- Fireplace
- Yes
- Interior Features
- Breakfast Bar, Cathedral Ceiling(s), Central Vacuum, Elevator, Entrance Foyer, Garden Tub, Hot Tub, Kitchen Island, Pantry, Vaulted Ceiling(s), Walk-In Closet(s), Walk-In Pantry, Wet Bar, Other - See Remarks
- Floor Coverings
- Carpet, Tile, Wood
- Equipment
- Bar Fridge, Dishwasher, Disposal, Dryer, Exhaust Fan, Exhaust Hood, Gas Oven, Oven, Refrigerator, Trash Compactor, Washer/Dryer, Wine Refrigerator
- Foundation
- Crawl Space
- Main Level Rooms
- Bathroom-Half
- Laundry Location
- Inside, Laundry Room, Main Level, Multiple Locations, Third Level
- Heating
- Central, Zoned
- Water
- County Water
- Sewer
- County Sewer
- Exterior Features
- Hot Tub, In-Ground Irrigation, Outdoor Shower, In Ground Pool, Tennis Court(s), Other - See Remarks
- Exterior Construction
- Hard Stucco
- Roof
- Shingle
- Parking
- Circular Driveway, Attached Garage, Detached Garage, Garage Door Opener, Garage Faces Side, Golf Cart Garage, Keypad Entry, Parking Space(s), Other - See Remarks
- Driveway
- Other, Paved
- Lot Description
- Cul-De-Sac, Level, On Golf Course
- Elementary School
- Indian Land
- Middle School
- Indian Land
- High School
- Indian Land
- Builder Name
- Mirko Djuranovic
- Total Property HLA
- 7976
Mortgage Calculator
 “ Based on information submitted to the MLS GRID as of . All data is obtained from various sources and may not have been verified by broker or MLS GRID. Supplied Open House Information is subject to change without notice. All information should be independently reviewed and verified for accuracy. Some IDX listings have been excluded from this website. Properties may or may not be listed by the office/agent presenting the information © 2024 Canopy MLS as distributed by MLS GRID”
“ Based on information submitted to the MLS GRID as of . All data is obtained from various sources and may not have been verified by broker or MLS GRID. Supplied Open House Information is subject to change without notice. All information should be independently reviewed and verified for accuracy. Some IDX listings have been excluded from this website. Properties may or may not be listed by the office/agent presenting the information © 2024 Canopy MLS as distributed by MLS GRID”

Last Updated:




