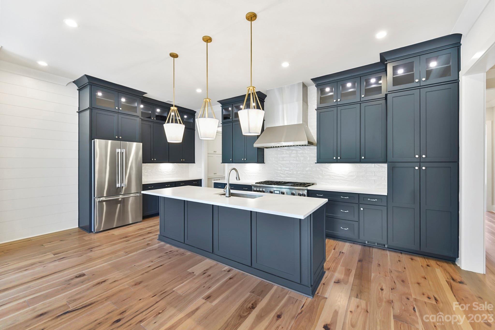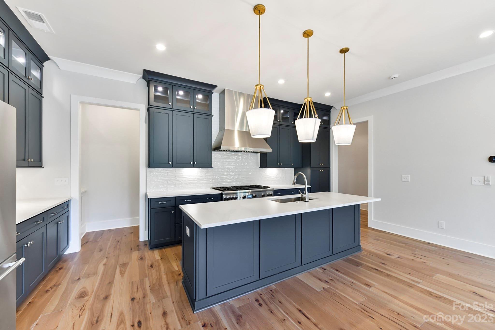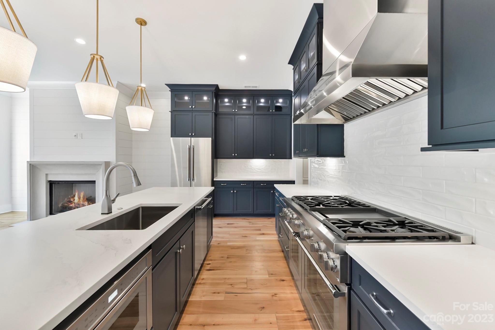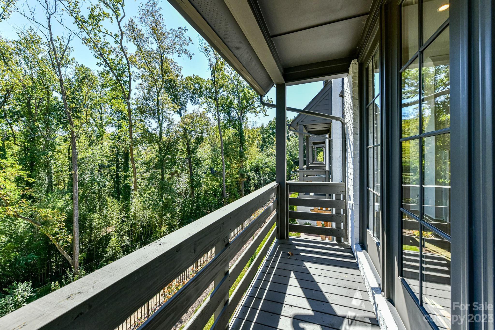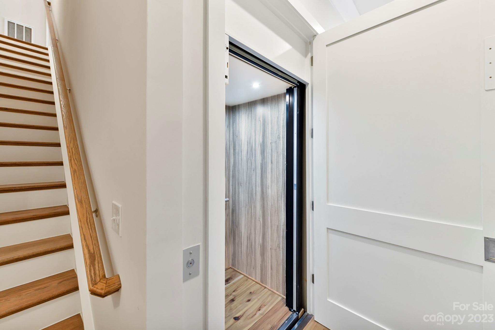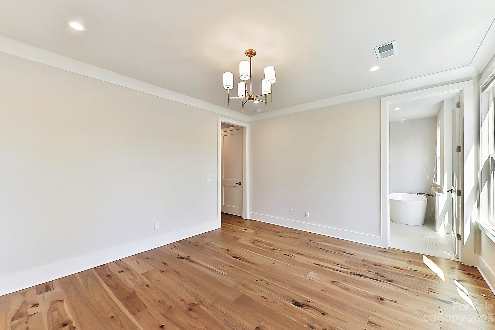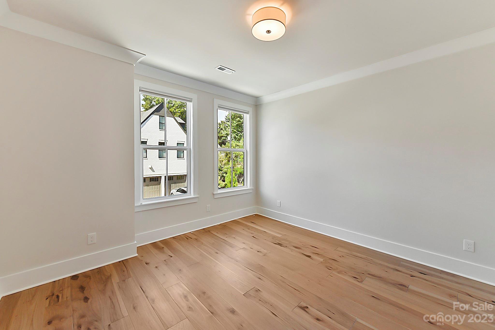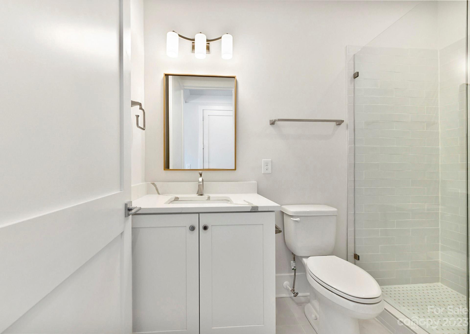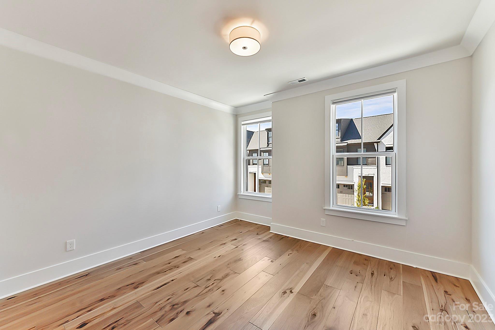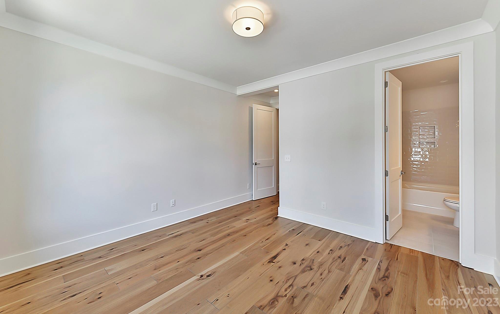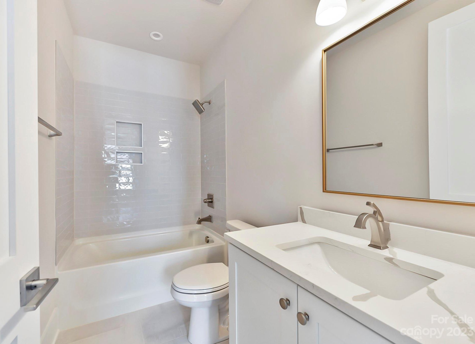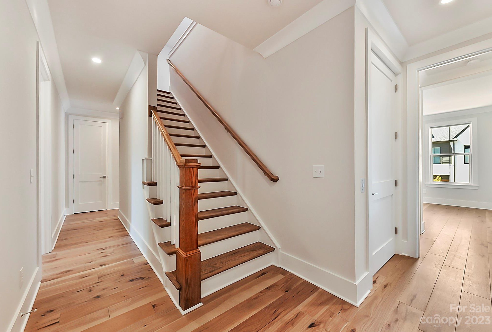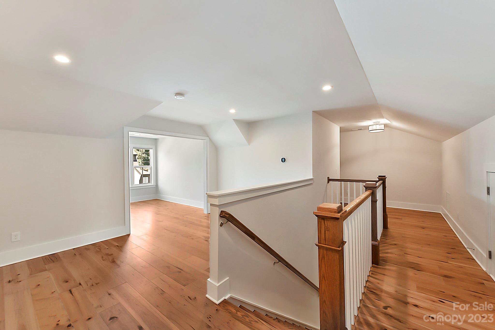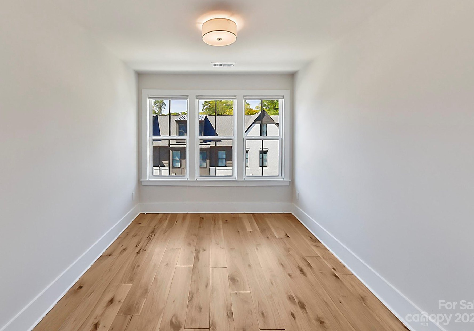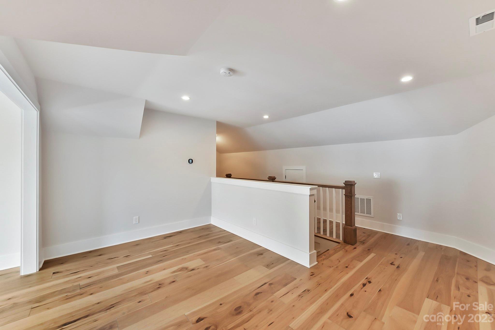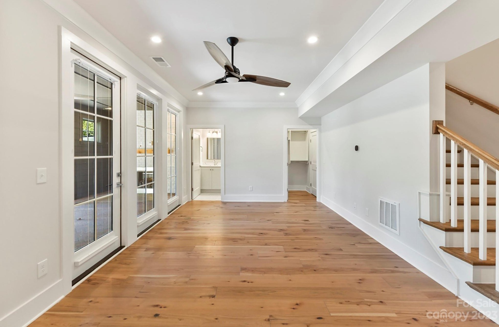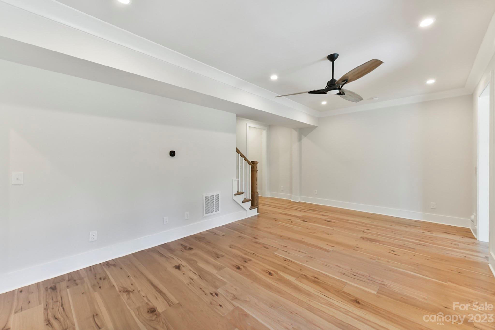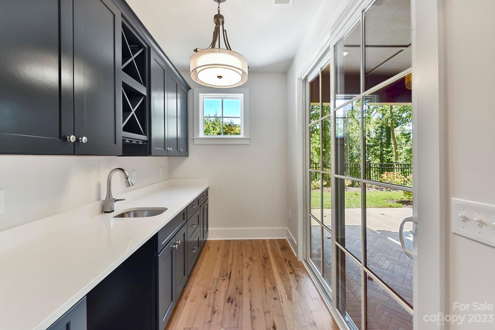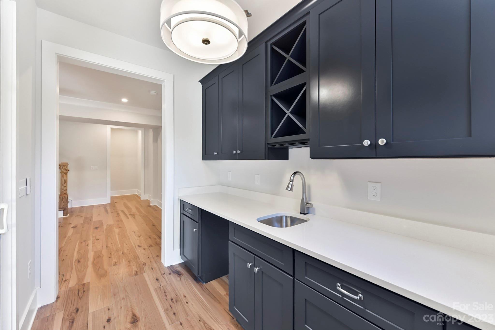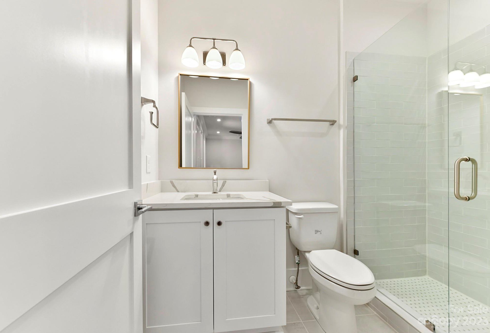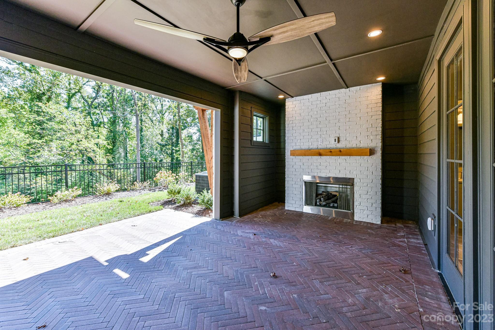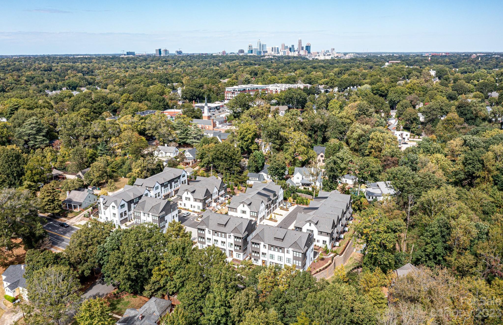4118 Nolen Creek Avenue Unit #12, Charlotte, NC 28209
- $1,399,000
- 3
- BD
- 5
- BA
- 3,419
- SqFt
Listing courtesy of Corcoran HM Properties
- List Price
- $1,399,000
- MLS#
- 3854826
- Status
- ACTIVE
- Days on Market
- 752
- Property Type
- Residential
- Year Built
- 2023
- Price Change
- ▼ $50,000 1714674533
- Bedrooms
- 3
- Bathrooms
- 5
- Full Baths
- 4
- Half Baths
- 1
- Lot Size
- 2,178
- Lot Size Area
- 0.05
- Living Area
- 3,419
- Sq Ft Total
- 3419
- County
- Mecklenburg
- Subdivision
- The Nolen Townes
- Building Name
- The Nolen Townes
- Special Conditions
- None
- Waterfront Features
- None
Property Description
Welcome to The Nolen Townes, Charlotte’s newest lux English-cottage-inspired townhomes surrounded by a lush tree canopy near the corner of Selwyn Ave and Runnymede Lane! Constructed by 2021 & 2022 Builder of the Year, these swoon-worthy residences define the sophisticated lifestyle you’ve been dreaming of! In less than .10 mile, you’ll have easy access to many shops & restaurants. On the first level, The Briar plan offers an open kitchen/living/dining space w/ 10' ceilings and floor to ceiling perimeter kitchen cabinetry. This 3-story/basement home features an elevator, gas fireplace w/ pre-cast concrete surround, 7" pre-finished hardwoods throughout, gourmet kitchen w/ Thermador appliances, Cabinetry in blue "Nightfall", Calcutta Gold Suede quartz counters, basement wet bar, and a brick-surround outdoor fireplace. 3rd floor is a flex space w/ many uses: second living area, office, or amazing storage.
Additional Information
- Hoa Fee
- $418
- Hoa Fee Paid
- Monthly
- Community Features
- Cabana, Picnic Area, Sidewalks, Street Lights
- Fireplace
- Yes
- Interior Features
- Elevator, Entrance Foyer, Kitchen Island, Open Floorplan, Pantry, Wet Bar
- Floor Coverings
- Hardwood, Tile
- Equipment
- Dishwasher, Disposal, Electric Oven, Electric Water Heater, Exhaust Hood, Gas Cooktop, Gas Oven, Microwave, Plumbed For Ice Maker
- Foundation
- Basement
- Main Level Rooms
- Kitchen
- Laundry Location
- Upper Level
- Heating
- Heat Pump
- Water
- City
- Sewer
- Public Sewer
- Exterior Features
- In-Ground Irrigation, Lawn Maintenance
- Exterior Construction
- Brick Full, Fiber Cement
- Roof
- Shingle
- Parking
- Driveway, Attached Garage, Parking Space(s)
- Driveway
- Concrete, Paved
- Lot Description
- Cleared, Paved, Private, Wooded
- Elementary School
- Selwyn
- Middle School
- Alexander Graham
- High School
- Myers Park
- Zoning
- UR2CD
- New Construction
- Yes
- Builder Name
- Hopper Communities
- Total Property HLA
- 3419
Mortgage Calculator
 “ Based on information submitted to the MLS GRID as of . All data is obtained from various sources and may not have been verified by broker or MLS GRID. Supplied Open House Information is subject to change without notice. All information should be independently reviewed and verified for accuracy. Some IDX listings have been excluded from this website. Properties may or may not be listed by the office/agent presenting the information © 2024 Canopy MLS as distributed by MLS GRID”
“ Based on information submitted to the MLS GRID as of . All data is obtained from various sources and may not have been verified by broker or MLS GRID. Supplied Open House Information is subject to change without notice. All information should be independently reviewed and verified for accuracy. Some IDX listings have been excluded from this website. Properties may or may not be listed by the office/agent presenting the information © 2024 Canopy MLS as distributed by MLS GRID”

Last Updated:








