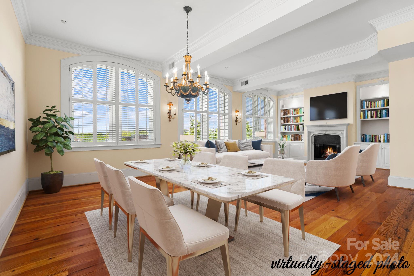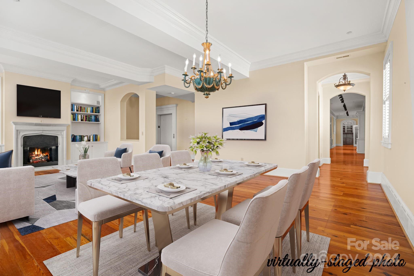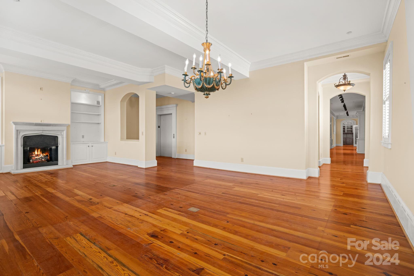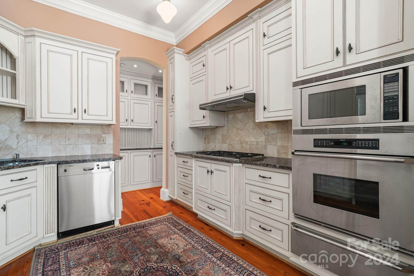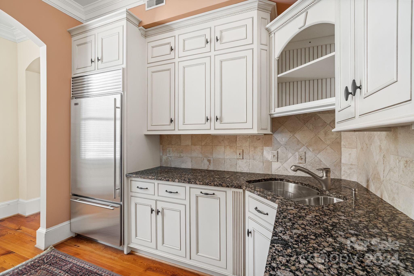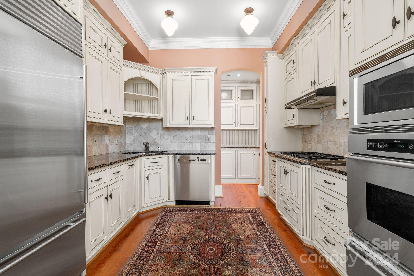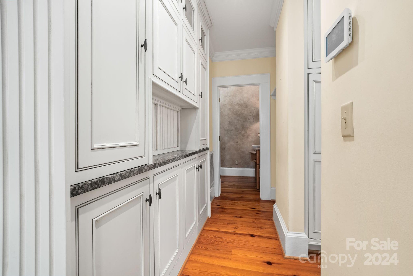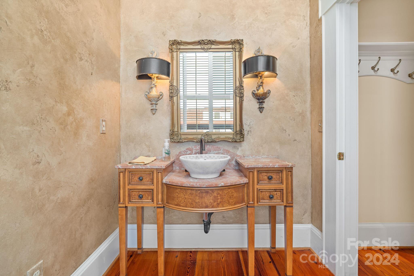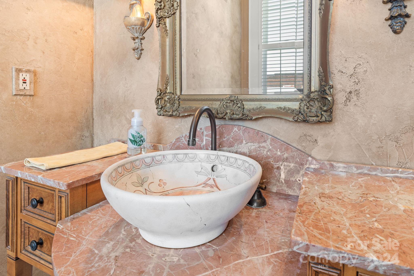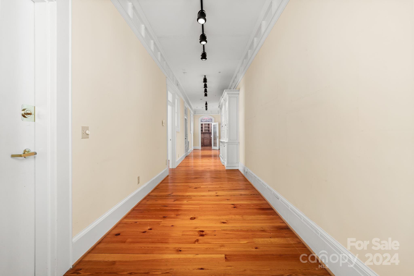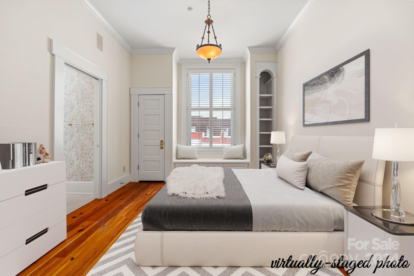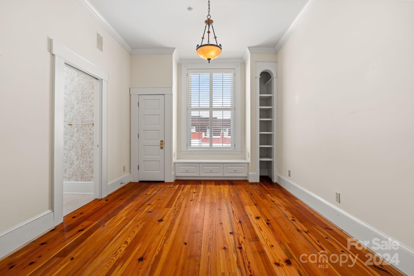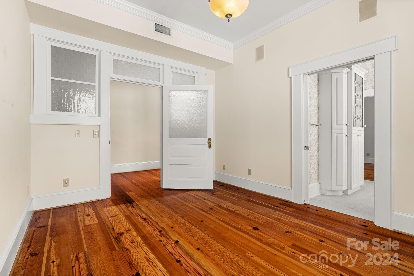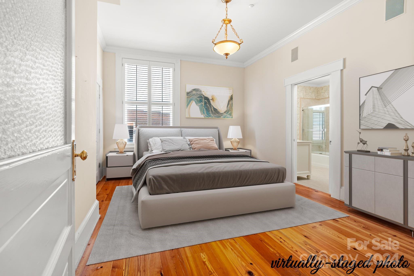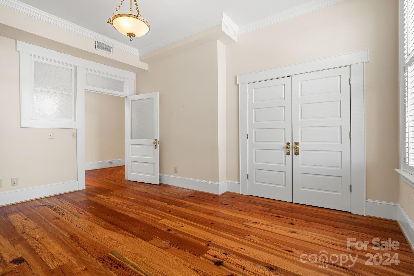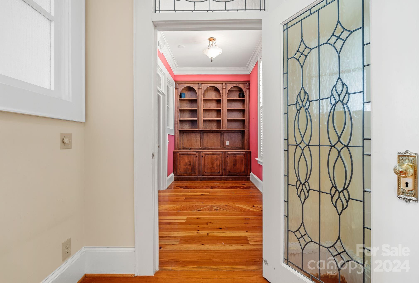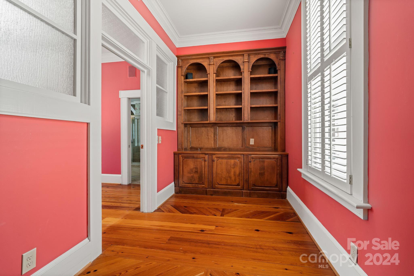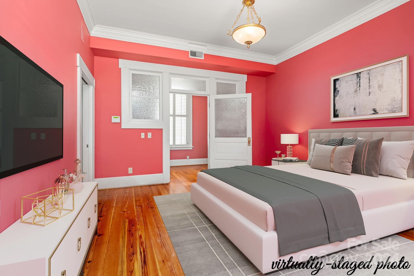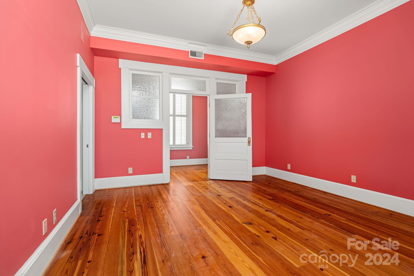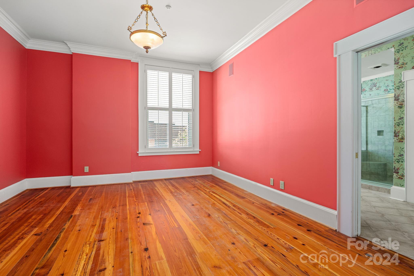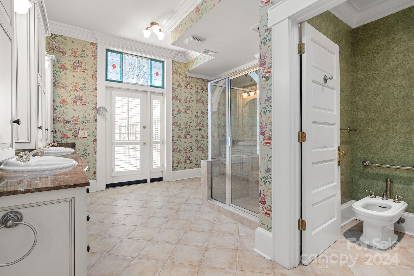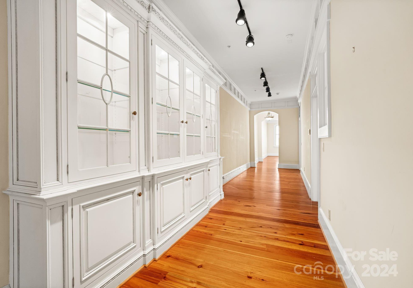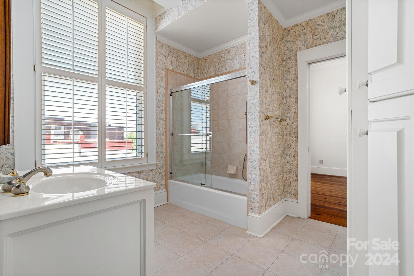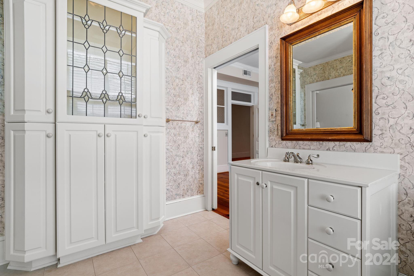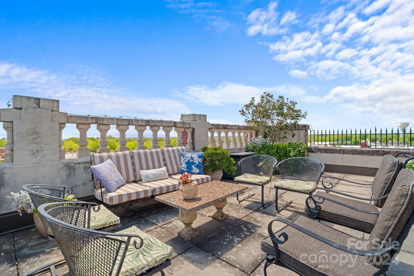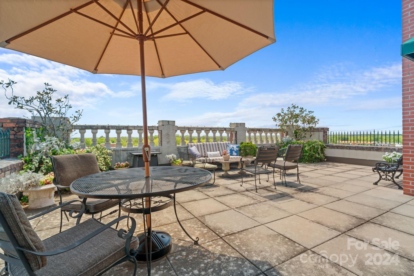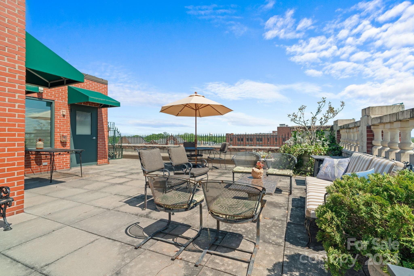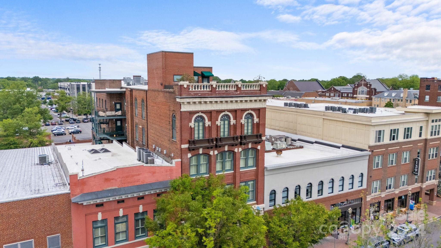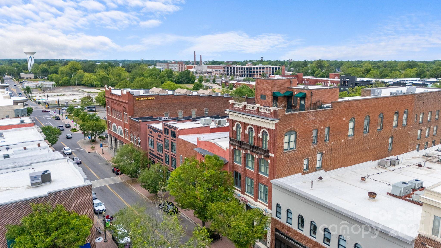131 E Main Street Unit #400, Rock Hill, SC 29730
- $995,000
- 3
- BD
- 3
- BA
- 3,324
- SqFt
Listing courtesy of Allen Tate Realtors - RH
- List Price
- $995,000
- MLS#
- 3920278
- Status
- ACTIVE
- Days on Market
- 563
- Property Type
- Residential
- Architectural Style
- Traditional
- Year Built
- 2001
- Price Change
- ▼ $205,000 1715041941
- Bedrooms
- 3
- Bathrooms
- 3
- Full Baths
- 2
- Half Baths
- 1
- Living Area
- 3,324
- Sq Ft Total
- 3324
- County
- York
- Subdivision
- No Neighborhood
- Special Conditions
- None
Property Description
Welcome to your chance to own a truly exceptional home that promises to captivate even the most discerning buyer! Nestled in the heart of historic downtown Rock Hill, this home boasts breathtaking views from every angle, including the stunning rooftop terrace. With 12' ceilings, exquisite crown molding, heart of pine floors, arched windows & plantation shutters, every detail exudes elegance. Step off the secure elevator into a flood of natural light, greeted by a cozy fireplace in the magnificent living room. The gourmet kitchen is updated & thoughtfully designed. Retreat to generously sized bedrooms, with the primary suite featuring an office with built-ins, luxurious whirlpool tub, tiled shower with a comforting heat lamp & balcony access. For outdoor entertainment, ascend to the rooftop terrace, complete with half bath & prep sink. Whether hosting gatherings, enjoying local parades & fireworks, or simply soaking in the ambiance, this home offers an unparalleled living experience.
Additional Information
- Hoa Fee
- $2,082
- Hoa Fee Paid
- Quarterly
- Community Features
- Elevator, Rooftop Terrace
- Fireplace
- Yes
- Interior Features
- Built-in Features, Elevator, Walk-In Closet(s), Whirlpool
- Floor Coverings
- Carpet, Tile, Wood
- Equipment
- Dishwasher, Disposal, Electric Oven, Electric Water Heater, Exhaust Hood, Gas Cooktop, Microwave, Refrigerator, Wall Oven
- Foundation
- Slab
- Main Level Rooms
- Bathroom-Full
- Laundry Location
- Electric Dryer Hookup, Laundry Room, Main Level
- Heating
- Central, Forced Air, Natural Gas
- Water
- City
- Sewer
- Public Sewer
- Exterior Construction
- Brick Full
- Parking
- Attached Garage
- Driveway
- Paved
- Elementary School
- Northside
- Middle School
- Rawlinson Road
- High School
- Northwestern
- Total Property HLA
- 3324
Mortgage Calculator
 “ Based on information submitted to the MLS GRID as of . All data is obtained from various sources and may not have been verified by broker or MLS GRID. Supplied Open House Information is subject to change without notice. All information should be independently reviewed and verified for accuracy. Some IDX listings have been excluded from this website. Properties may or may not be listed by the office/agent presenting the information © 2024 Canopy MLS as distributed by MLS GRID”
“ Based on information submitted to the MLS GRID as of . All data is obtained from various sources and may not have been verified by broker or MLS GRID. Supplied Open House Information is subject to change without notice. All information should be independently reviewed and verified for accuracy. Some IDX listings have been excluded from this website. Properties may or may not be listed by the office/agent presenting the information © 2024 Canopy MLS as distributed by MLS GRID”

Last Updated:
