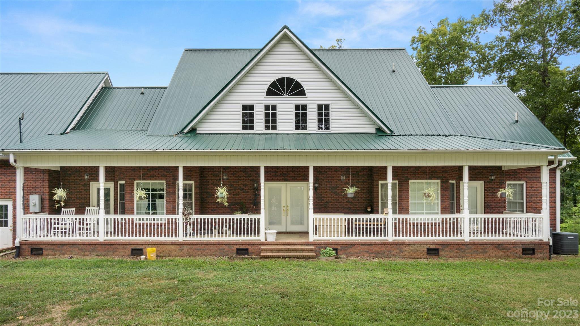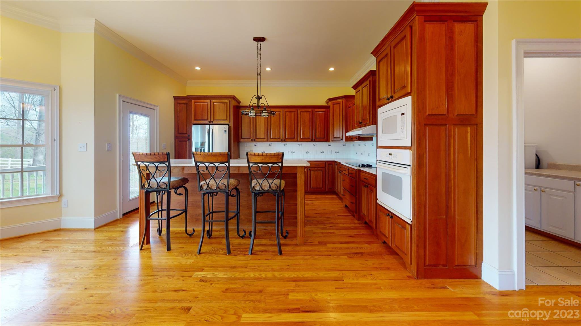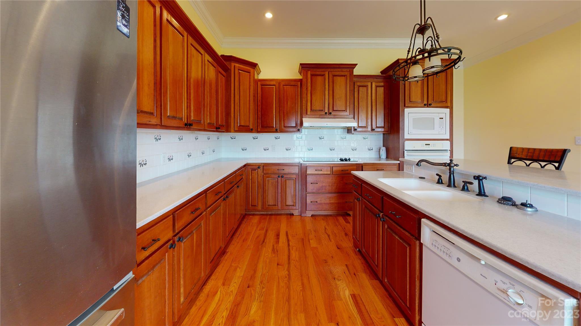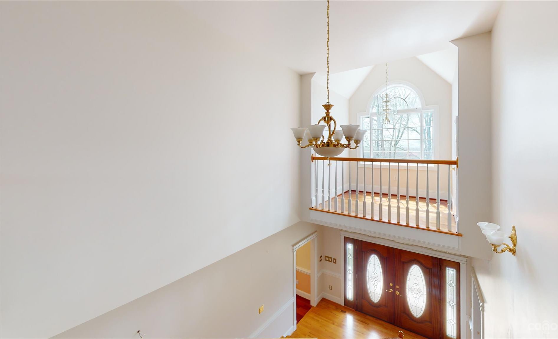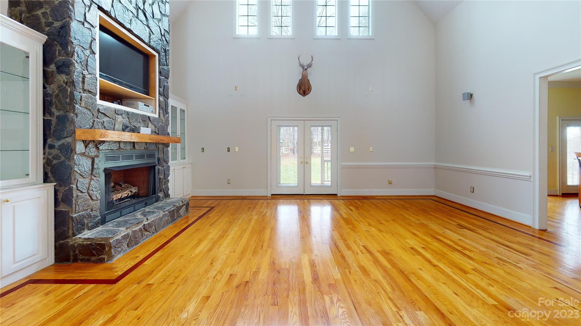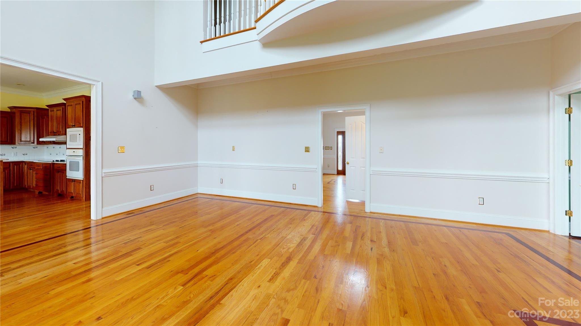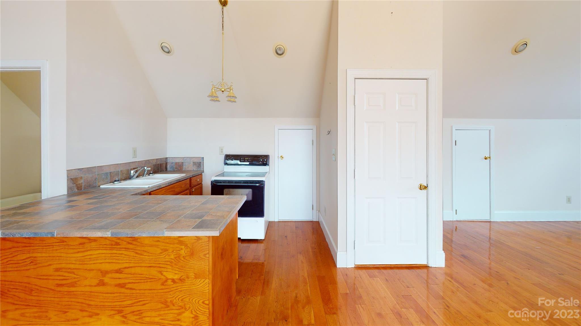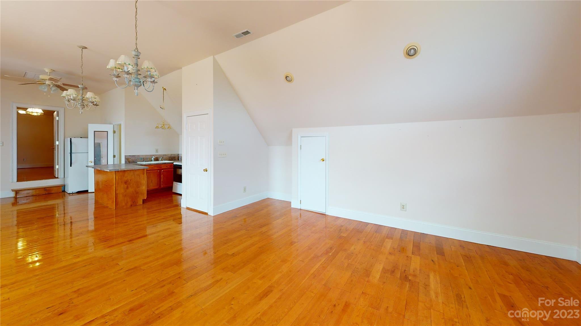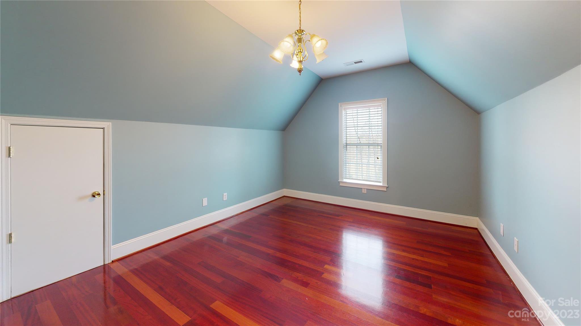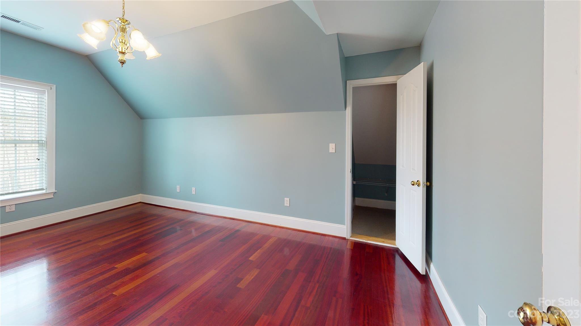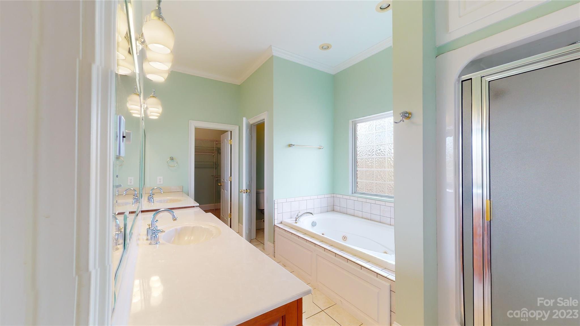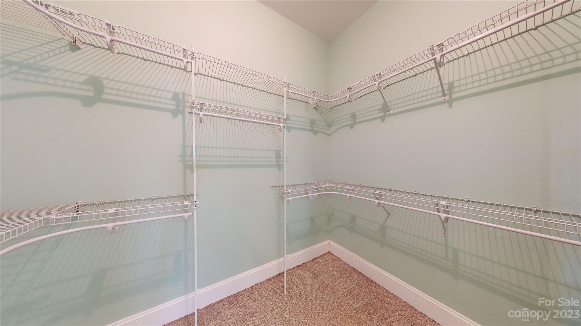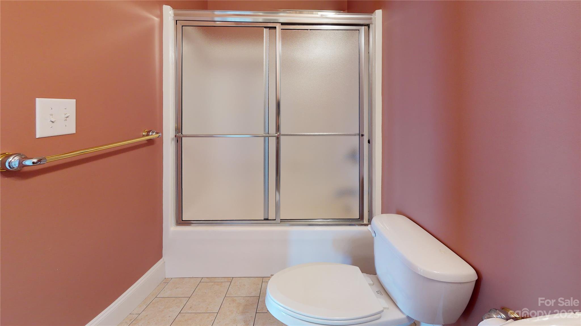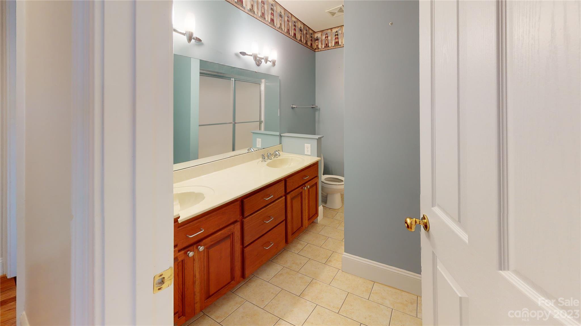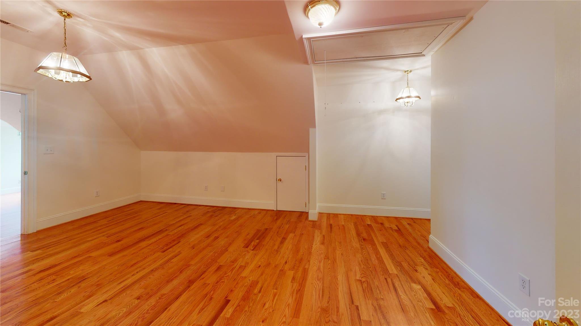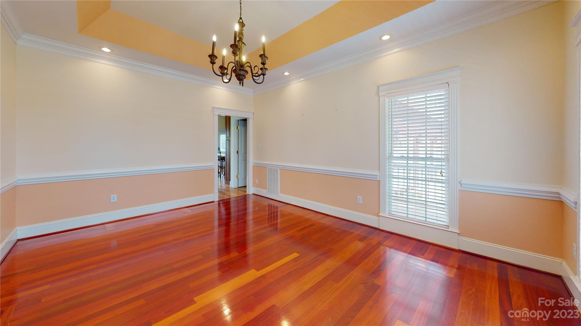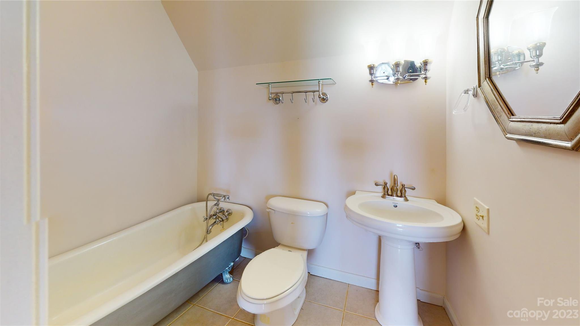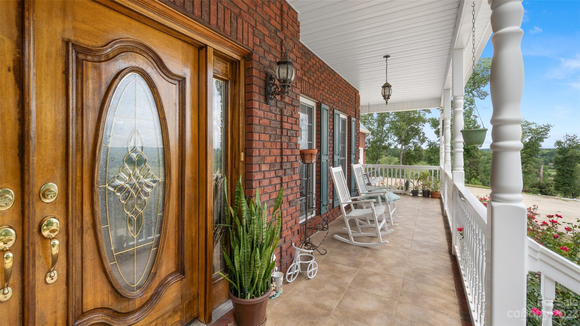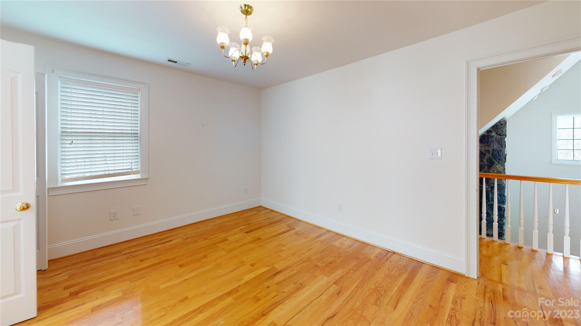2530 Sharon Road, York, SC 29745
- $1,900,000
- 5
- BD
- 5
- BA
- 4,498
- SqFt
Listing courtesy of Homeland Realty Group, LLC
- List Price
- $1,900,000
- MLS#
- 3924438
- Status
- ACTIVE
- Days on Market
- 403
- Property Type
- Residential
- Architectural Style
- Traditional
- Year Built
- 2005
- Price Change
- ▼ $250,000 1706649768
- Bedrooms
- 5
- Bathrooms
- 5
- Full Baths
- 4
- Half Baths
- 1
- Lot Size
- 1,532,440
- Lot Size Area
- 35.18
- Living Area
- 4,498
- Sq Ft Total
- 4498
- County
- York
- Subdivision
- No Neighborhood
- Special Conditions
- None
Property Description
Step inside where the open sun-drenched foyer leads to the heart of the home - the 2-story great room w/a floor-to-ceiling stone fireplace. The main level offers a guest ensuite along w/a primary ensuite complete w/walk-in closet & private access to the rear porch, an expansive eat-in kitchen w/ cherry cabinets and laundry room. On the upper level, the catwalk allows tremendous views of the foyer and great room below, 3 bedrooms and a flex room- ideal for a home office or media room. 900 sq ft above the garage is living quarters perfect for a mother-in-law suite or an income-producing space w/a full kitchen and bath. Outside entertain on the front veranda or the covered porch spanning the rear. Additionally you will find a covered picnic area and an idyllic red barn w/ 4 horse stalls, tack & wash rooms and a hay loft already sourced with water and electric. The property also features a gated entrance, a 5+/- acre pond & vinyl fencing that surrounds the driveway and homesite.
Additional Information
- Fireplace
- Yes
- Interior Features
- Attic Stairs Pulldown, Attic Walk In, Breakfast Bar, Built-in Features, Cathedral Ceiling(s), Entrance Foyer, Pantry, Storage, Tray Ceiling(s), Walk-In Closet(s), Whirlpool
- Floor Coverings
- Tile, Wood
- Equipment
- Dishwasher, Electric Cooktop, Electric Water Heater, Exhaust Hood, Microwave, Plumbed For Ice Maker, Refrigerator, Wall Oven, Washer/Dryer
- Foundation
- Crawl Space
- Main Level Rooms
- Primary Bedroom
- Laundry Location
- Electric Dryer Hookup, Inside, Laundry Room, Washer Hookup
- Heating
- Electric, Forced Air, Propane
- Water
- Well
- Sewer
- Septic Installed
- Exterior Features
- Fence
- Exterior Construction
- Brick Full
- Roof
- Metal
- Parking
- Driveway, Garage Door Opener, Garage Faces Front
- Driveway
- Asphalt, Paved
- Lot Description
- Cleared, Hilly, Pasture, Pond(s), Private, Creek/Stream
- Elementary School
- Hickory Grove-Sharon
- Middle School
- York Intermediate
- High School
- York Comprehensive
- Total Property HLA
- 4498
- Master on Main Level
- Yes
Mortgage Calculator
 “ Based on information submitted to the MLS GRID as of . All data is obtained from various sources and may not have been verified by broker or MLS GRID. Supplied Open House Information is subject to change without notice. All information should be independently reviewed and verified for accuracy. Some IDX listings have been excluded from this website. Properties may or may not be listed by the office/agent presenting the information © 2024 Canopy MLS as distributed by MLS GRID”
“ Based on information submitted to the MLS GRID as of . All data is obtained from various sources and may not have been verified by broker or MLS GRID. Supplied Open House Information is subject to change without notice. All information should be independently reviewed and verified for accuracy. Some IDX listings have been excluded from this website. Properties may or may not be listed by the office/agent presenting the information © 2024 Canopy MLS as distributed by MLS GRID”

Last Updated:


