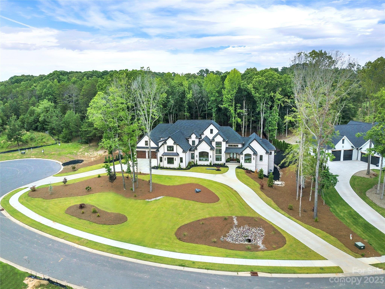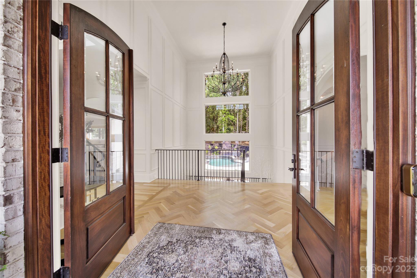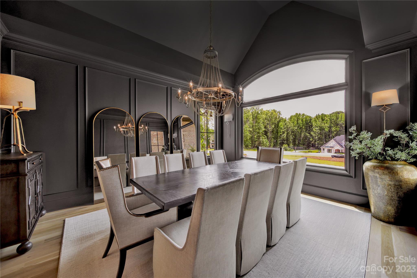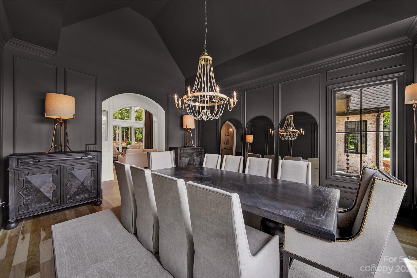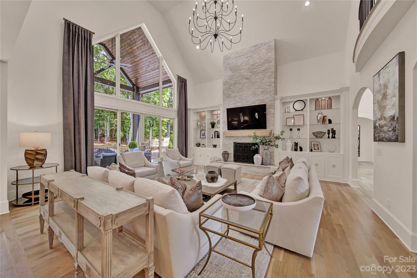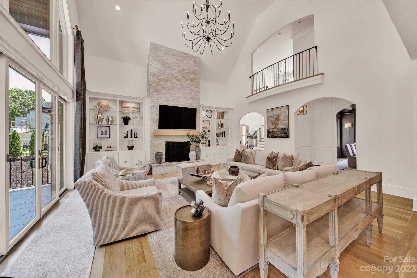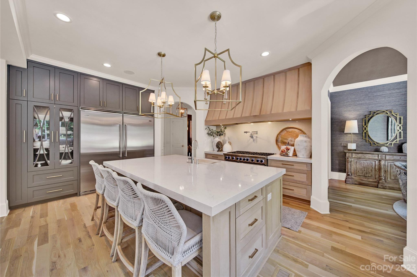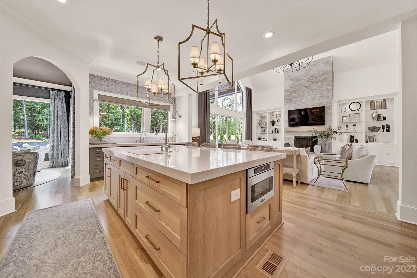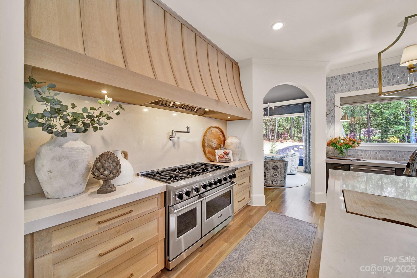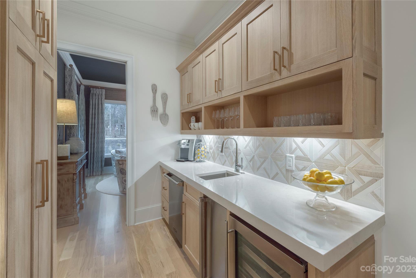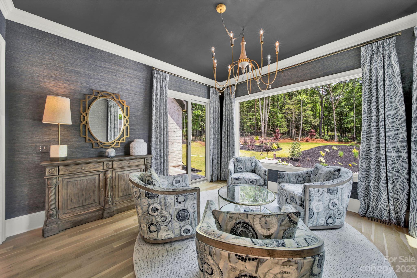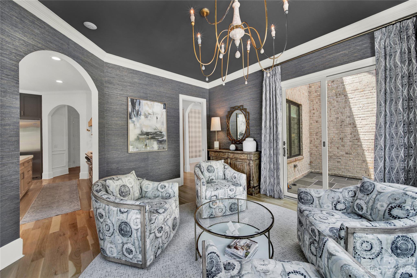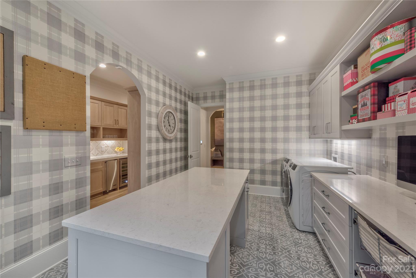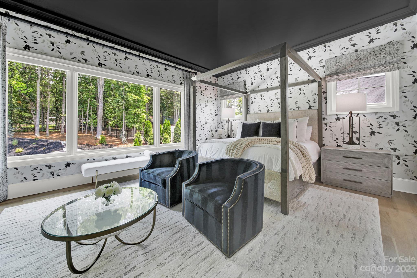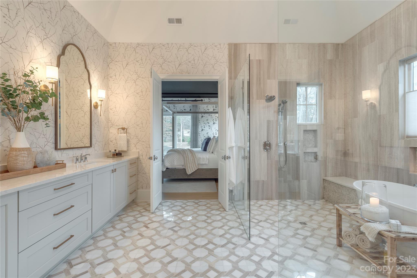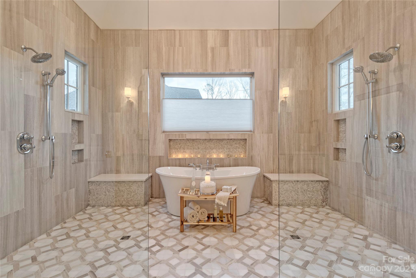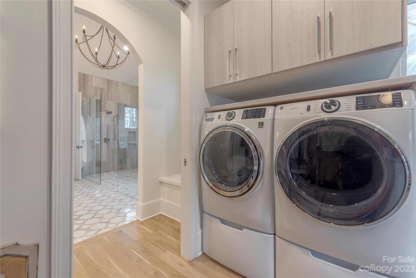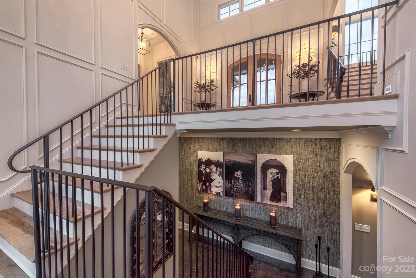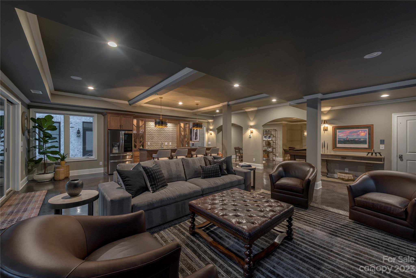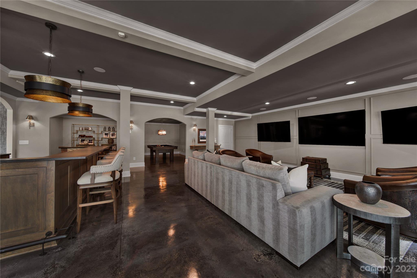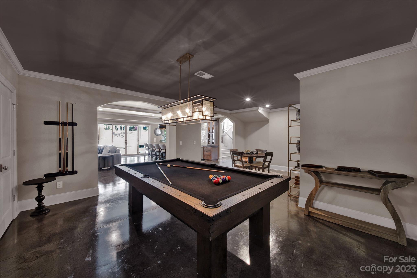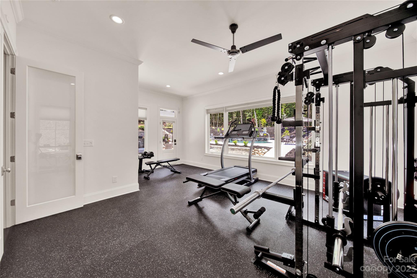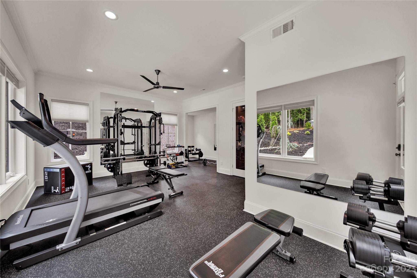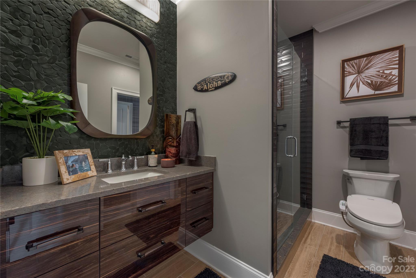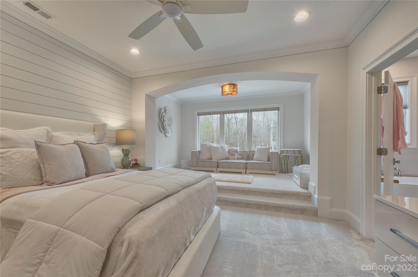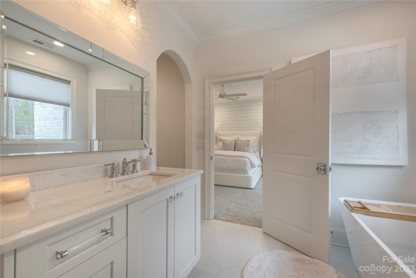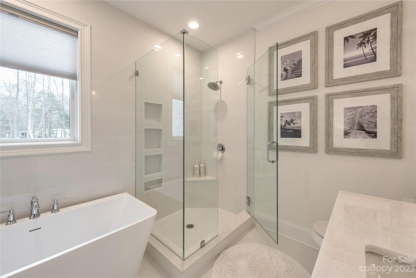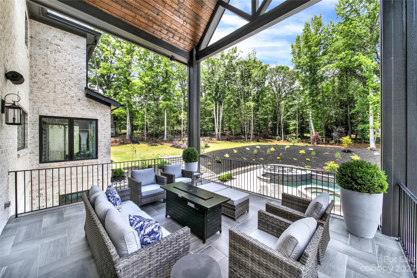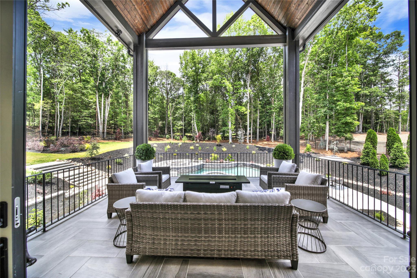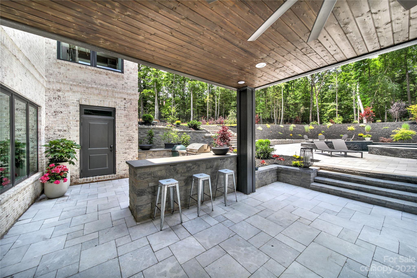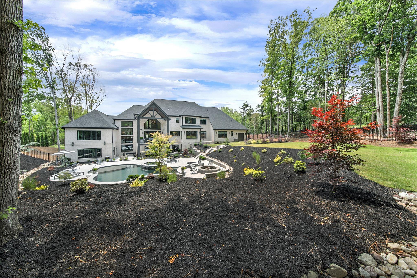645 Wisteria Vines Trail, Fort Mill, SC 29708
- $3,810,000
- 5
- BD
- 6
- BA
- 9,000
- SqFt
Listing courtesy of EXP Realty LLC Fort Mill
- List Price
- $3,810,000
- MLS#
- 3939846
- Status
- ACTIVE
- Days on Market
- 473
- Property Type
- Residential
- Year Built
- 2023
- Price Change
- ▼ $190,000 1692929560
- Bedrooms
- 5
- Bathrooms
- 6
- Full Baths
- 5
- Half Baths
- 1
- Lot Size
- 46,783
- Lot Size Area
- 1.074
- Living Area
- 9,000
- Sq Ft Total
- 9000
- County
- York
- Subdivision
- Wisteria Meadows
- Special Conditions
- None
Property Description
Welcome to Wisteria Meadows. Nestled on one acre lots, this enclave of luxury is surrounded by natural beauty in the heart of the Fort Mill. Experience custom craftsmanship both inside and out. The Vining Plan is flooded with natural light, and sprawling square footage over three levels. Soaring ceilings throughout many of her spacious rooms, including an owners suite retreat that mirrors the relaxation of any luxurious spa. Gourmet chef’s kitchen complete with 72” of Viking refrigeration, 48” freestanding range, scullery with wine captain, ice maker and separate dishwasher. Main laundry room/craft room in addition to two other laundry rooms (owners suite and upper level). White paneled elevator accesses all levels making it the perfect forever-home. Basement complete with stained concrete floors, options for full service kitchen, several flex areas and option for guest suite or fitness studio. Resort-like outdoor living includes pool, spa and kitchen.
Additional Information
- Hoa Fee
- $995
- Hoa Fee Paid
- Annually
- Fireplace
- Yes
- Interior Features
- Attic Walk In, Built-in Features, Cathedral Ceiling(s), Elevator, Entrance Foyer, Garden Tub, Kitchen Island, Open Floorplan, Pantry, Vaulted Ceiling(s), Walk-In Closet(s), Walk-In Pantry
- Floor Coverings
- Carpet, Marble, Tile, Wood
- Equipment
- Dishwasher, Disposal, Exhaust Fan, Exhaust Hood, Freezer, Gas Oven, Gas Range, Gas Water Heater, Microwave, Oven, Plumbed For Ice Maker, Refrigerator, Tankless Water Heater, Wine Refrigerator
- Foundation
- Basement, Crawl Space
- Main Level Rooms
- Bed/Bonus
- Laundry Location
- Gas Dryer Hookup, Laundry Room, Main Level, Upper Level
- Water
- City
- Sewer
- Public Sewer
- Exterior Features
- Fire Pit, In-Ground Irrigation, Outdoor Kitchen, In Ground Pool
- Exterior Construction
- Brick Full
- Roof
- Shingle, Metal
- Parking
- Attached Garage, Garage Faces Side
- Driveway
- Concrete
- Lot Description
- Cul-De-Sac
- Elementary School
- Gold Hill
- Middle School
- Gold Hill
- High School
- Fort Mill
- New Construction
- Yes
- Builder Name
- OZ Custom Built Homes
- Total Property HLA
- 9000
Mortgage Calculator
 “ Based on information submitted to the MLS GRID as of . All data is obtained from various sources and may not have been verified by broker or MLS GRID. Supplied Open House Information is subject to change without notice. All information should be independently reviewed and verified for accuracy. Some IDX listings have been excluded from this website. Properties may or may not be listed by the office/agent presenting the information © 2024 Canopy MLS as distributed by MLS GRID”
“ Based on information submitted to the MLS GRID as of . All data is obtained from various sources and may not have been verified by broker or MLS GRID. Supplied Open House Information is subject to change without notice. All information should be independently reviewed and verified for accuracy. Some IDX listings have been excluded from this website. Properties may or may not be listed by the office/agent presenting the information © 2024 Canopy MLS as distributed by MLS GRID”

Last Updated:
