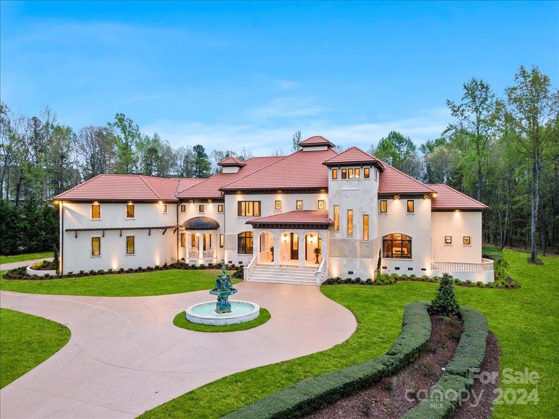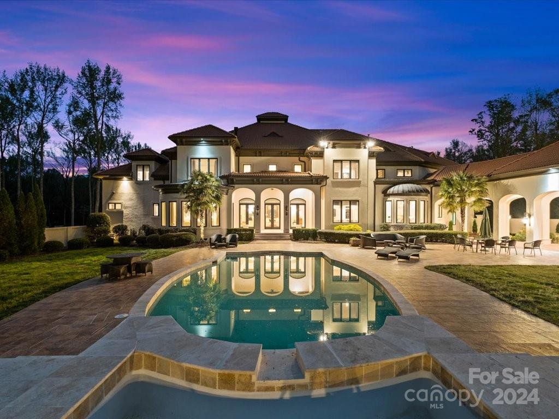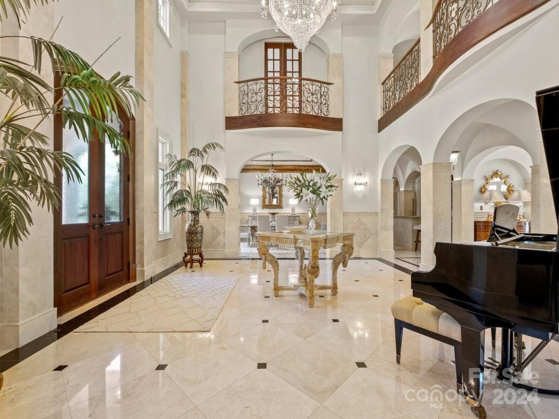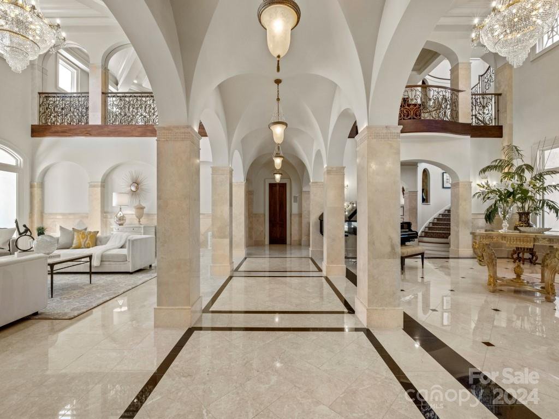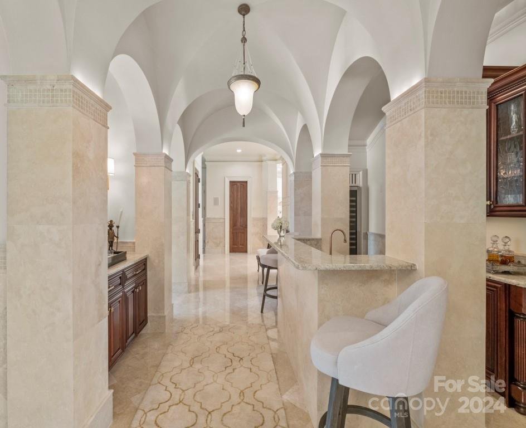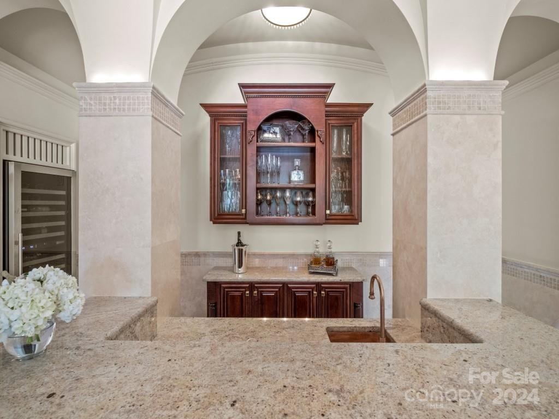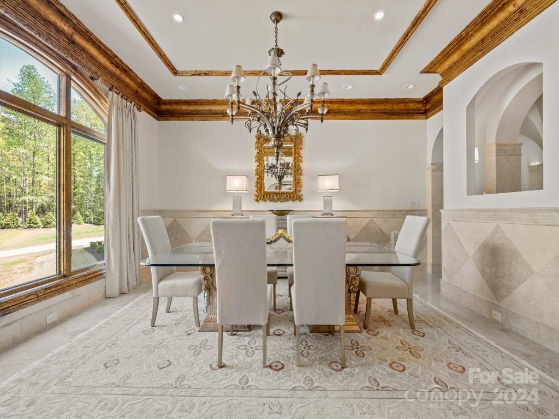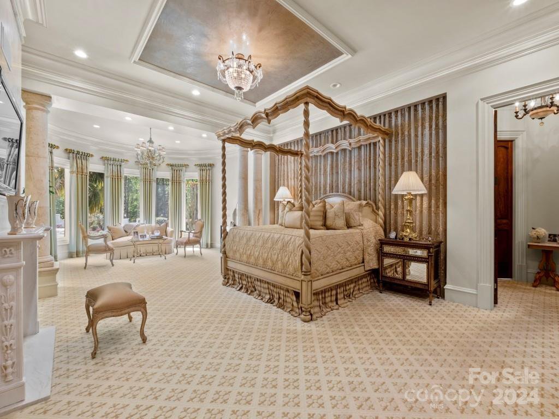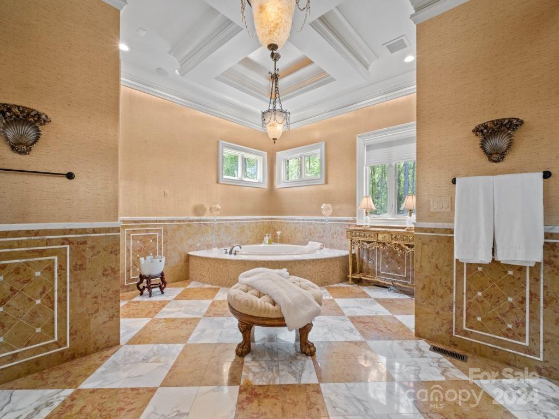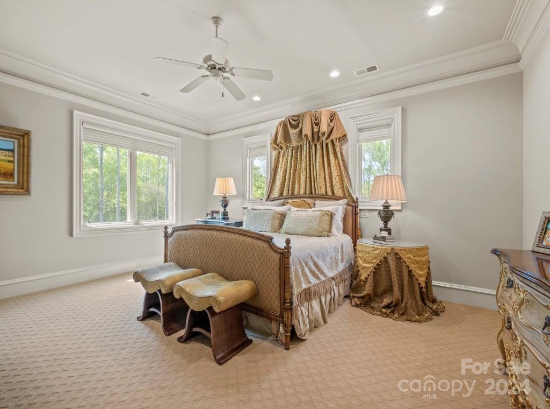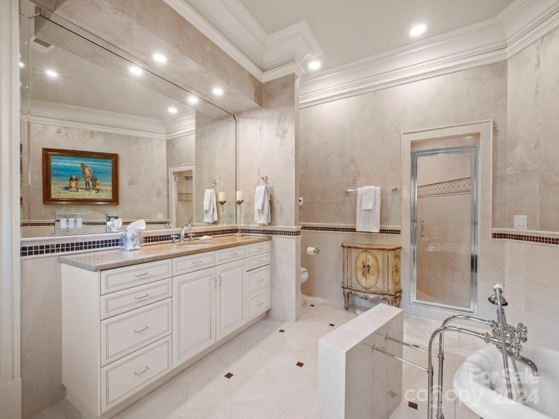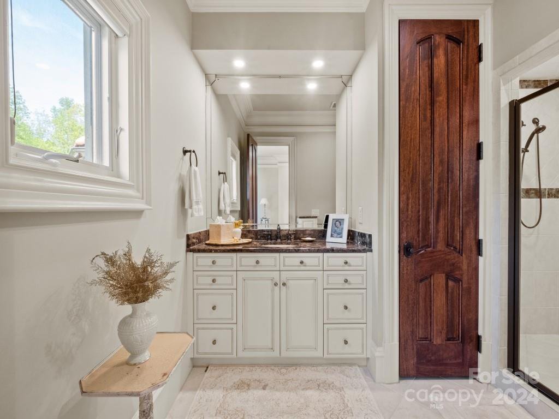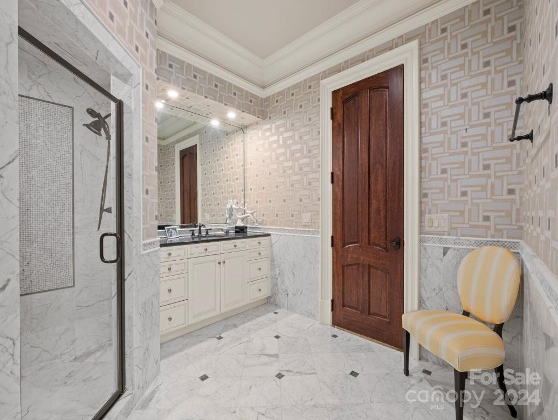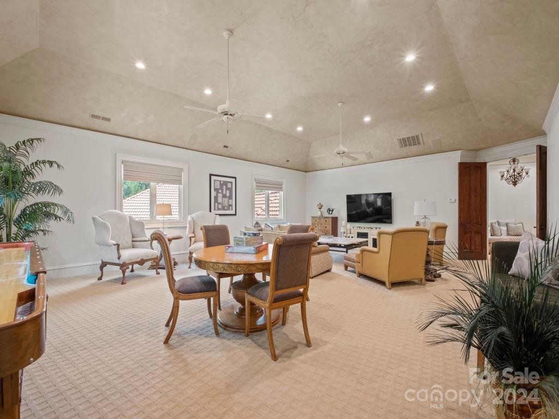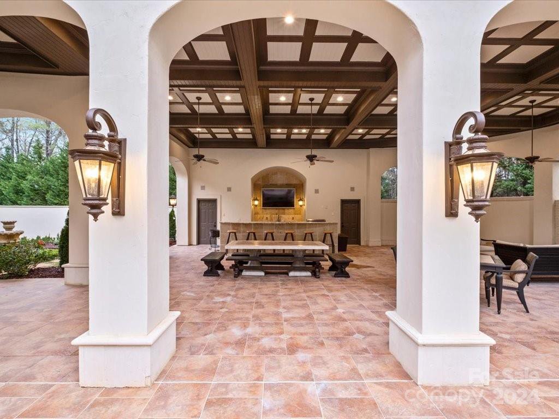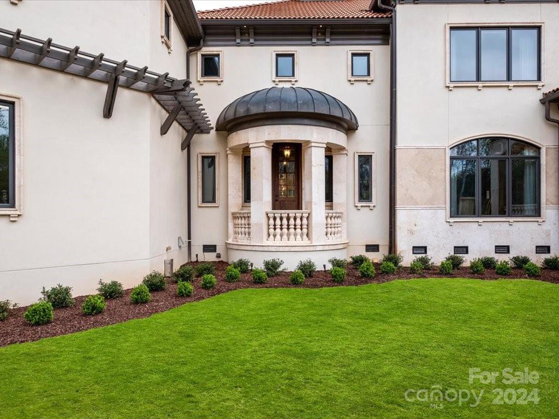16460 Marvin Road, Charlotte, NC 28277
- $4,800,000
- 5
- BD
- 9
- BA
- 11,590
- SqFt
Listing courtesy of Corcoran HM Properties
- List Price
- $4,800,000
- MLS#
- 4011572
- Status
- ACTIVE
- Days on Market
- 430
- Property Type
- Residential
- Architectural Style
- Mediterranean
- Year Built
- 2003
- Price Change
- ▼ $195,000 1708490725
- Bedrooms
- 5
- Bathrooms
- 9
- Full Baths
- 7
- Half Baths
- 2
- Lot Size
- 217,800
- Lot Size Area
- 5
- Living Area
- 11,590
- Sq Ft Total
- 11590
- County
- Mecklenburg
- Subdivision
- Evermay
- Special Conditions
- None
Property Description
This elegant Mediterranean inspired home sits on a 5-acre estate in the gated community of Evermay located in South Charlotte. Everything about this home reflects quality, outstanding detail and a timeless allure. The architectural elements are refined and noteworthy. Exquisite ironwork, imported marble flooring, arched ceilings and quaint balconies adore this home. The kitchen has been recently updated and the interior and exterior freshly painted. The primary suite is located on the main, offering a sitting area, 2 closets, a fireplace and beautiful views of the pool. The second level offers 4 ensuite bedrooms, a large bonus room & an oversized gym. This home is ideal for entertaining as it offers a 1,400 sq. ft. covered outdoor space featuring a well equiped kitchen, fireplace and a full bath overlooking the newly updated pool. Circular drive, 4 car garage and an elevator that goes to all three floors. This home has been immaculately maintained and is such a pleasure to show.
Additional Information
- Hoa Fee
- $2,000
- Hoa Fee Paid
- Annually
- Community Features
- Gated
- Fireplace
- Yes
- Interior Features
- Attic Stairs Fixed, Attic Walk In, Built-in Features, Cable Prewire, Elevator, Hot Tub, Kitchen Island, Open Floorplan, Pantry, Tray Ceiling(s), Walk-In Closet(s), Wet Bar
- Floor Coverings
- Carpet, Marble, Tile
- Equipment
- Dishwasher, Disposal, Double Oven, Exhaust Fan, Exhaust Hood, Freezer, Gas Cooktop, Gas Range, Gas Water Heater, Oven, Plumbed For Ice Maker, Refrigerator, Wine Refrigerator
- Foundation
- Crawl Space
- Main Level Rooms
- Bar/Entertainment
- Laundry Location
- Main Level
- Heating
- Zoned
- Water
- City
- Sewer
- Public Sewer
- Exterior Features
- Hot Tub, In-Ground Irrigation, Outdoor Kitchen, Outdoor Shower, In Ground Pool
- Exterior Construction
- Hard Stucco, Stone
- Roof
- Tile
- Parking
- Circular Driveway, Driveway, Attached Garage, Garage Faces Side
- Driveway
- Cobblestone, Concrete, Paved
- Lot Description
- Level, Open Lot, Private, Wooded
- Elementary School
- Unspecified
- Middle School
- Community House
- High School
- Unspecified
- Builder Name
- Jas-Am
- Total Property HLA
- 11590
Mortgage Calculator
 “ Based on information submitted to the MLS GRID as of . All data is obtained from various sources and may not have been verified by broker or MLS GRID. Supplied Open House Information is subject to change without notice. All information should be independently reviewed and verified for accuracy. Some IDX listings have been excluded from this website. Properties may or may not be listed by the office/agent presenting the information © 2024 Canopy MLS as distributed by MLS GRID”
“ Based on information submitted to the MLS GRID as of . All data is obtained from various sources and may not have been verified by broker or MLS GRID. Supplied Open House Information is subject to change without notice. All information should be independently reviewed and verified for accuracy. Some IDX listings have been excluded from this website. Properties may or may not be listed by the office/agent presenting the information © 2024 Canopy MLS as distributed by MLS GRID”

Last Updated:
