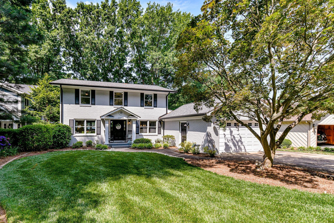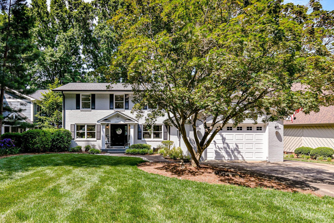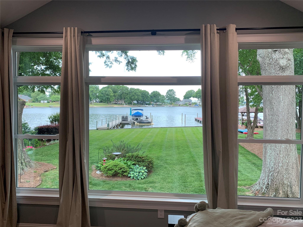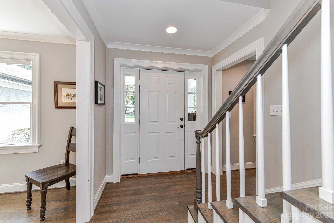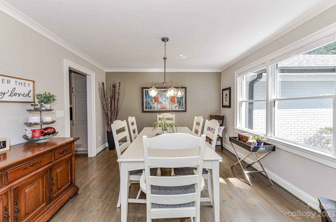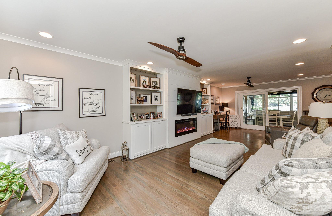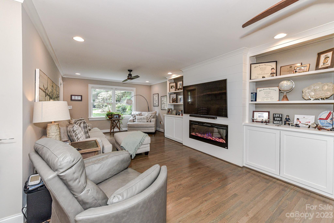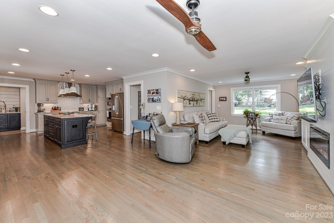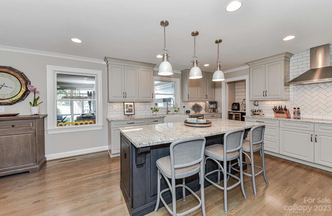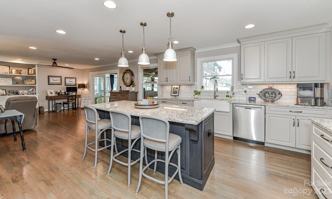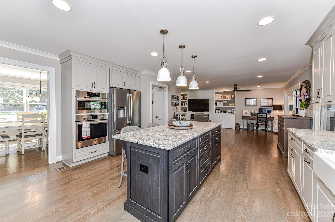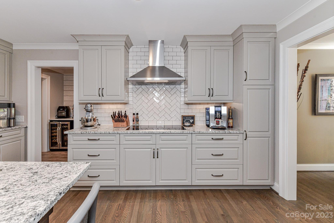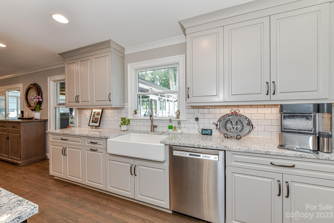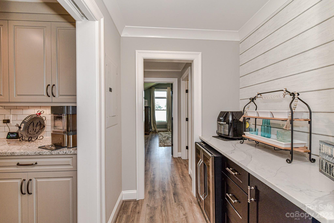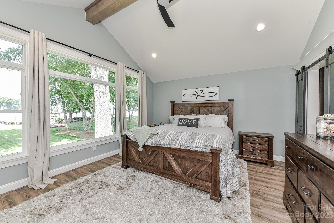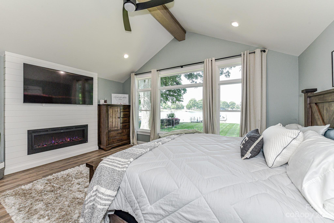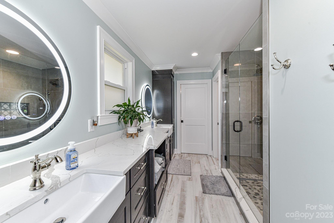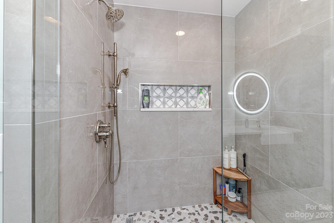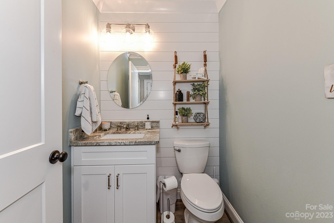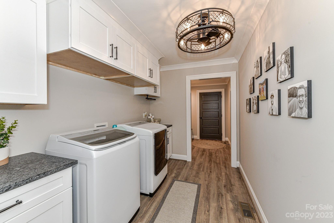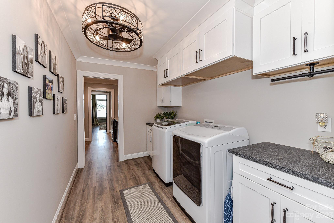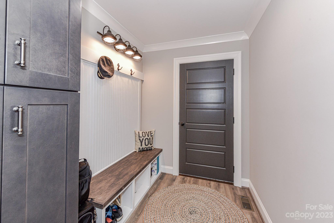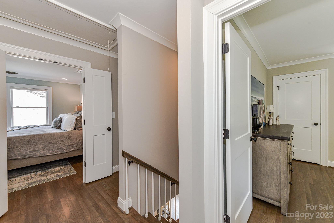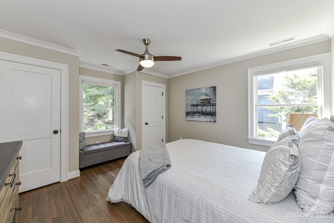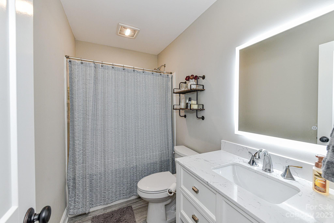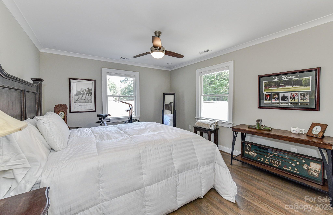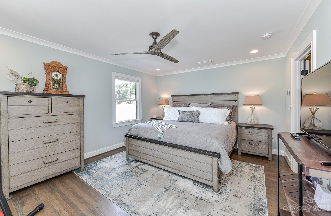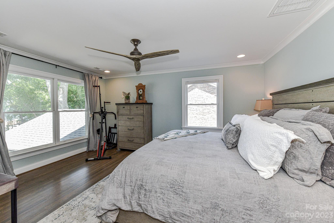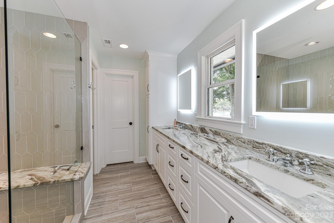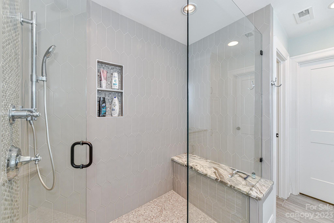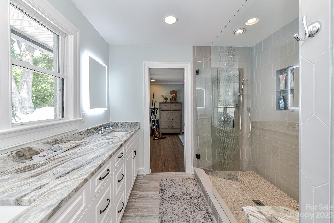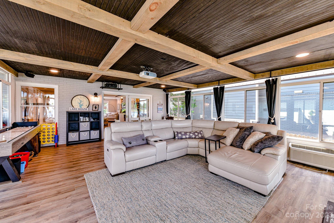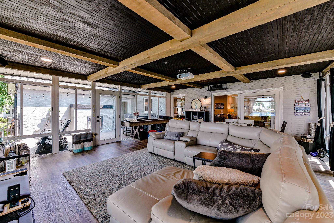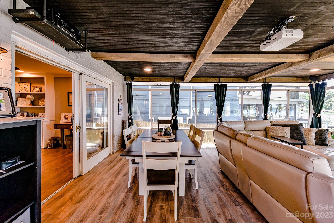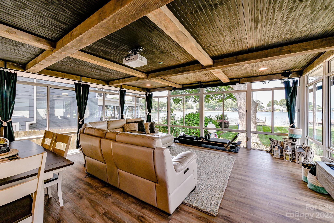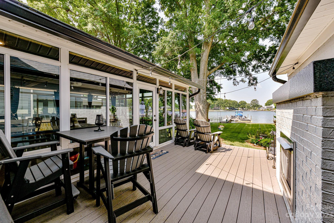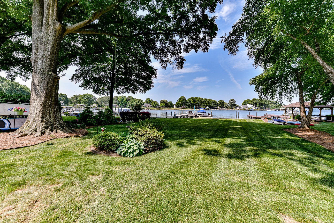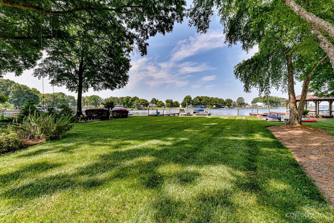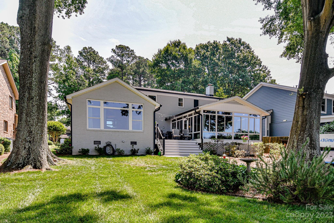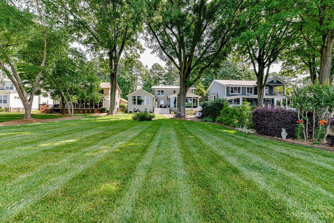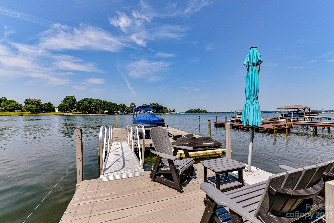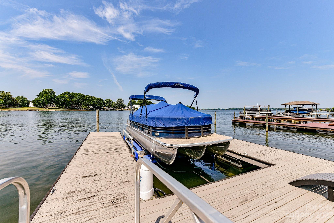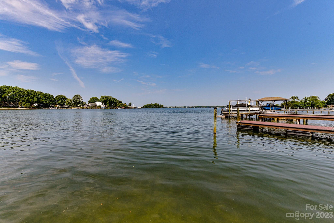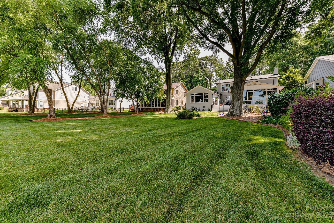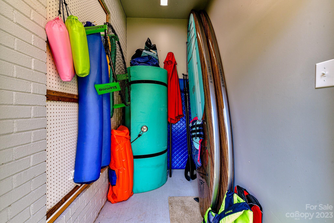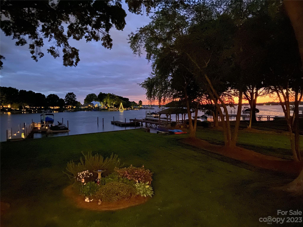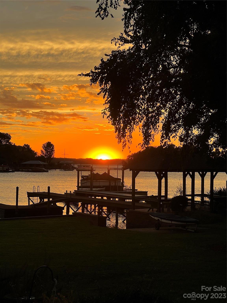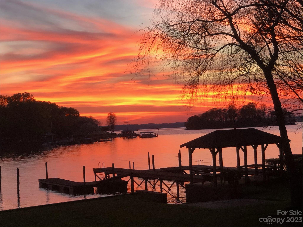20509 Island Forest Drive, Cornelius, NC 28031
- $2,100,000
- 4
- BD
- 4
- BA
- 3,267
- SqFt
Listing courtesy of First Priority Realty Inc.
Sold listing courtesy of Southern Homes of the Carolinas, Inc
- Sold Price
- $2,100,000
- List Price
- $2,100,000
- MLS#
- 4033942
- Status
- CLOSED
- Days on Market
- 131
- Property Type
- Residential
- Year Built
- 1969
- Closing Date
- Oct 03, 2023
- Bedrooms
- 4
- Bathrooms
- 4
- Full Baths
- 3
- Half Baths
- 1
- Lot Size
- 11,325
- Lot Size Area
- 0.26
- Living Area
- 3,267
- Sq Ft Total
- 3267
- County
- Mecklenburg
- Subdivision
- Island Forest
- Special Conditions
- None
- Waterfront
- Yes
- Waterfront Features
- Boat Lift, Dock, Personal Watercraft Lift, Pier
Property Description
Spectacular waterfront home with priceless sunset views!! This 4 bedroom, 3 1/2 bath full brick home was taken down to the studs on interior! First floor Primary bedroom/bath, laundry room, drop zone, and deck were added! Home features 2 spacious primary bedrooms, both with coveted water views! 2 gorgeous electric fireplaces inside and gas propane fireplace at deck area. New Electrical, new plumbing, new appliances (5 yrs), new fixtures, toilets..down to the studs! New gutters, new roof, 3 new HVAC systems new tankless water heater, new vinyl and aluminum wrapped soffit and facia for no maintenance! Huge sunroom overlooks backyard and lake. Oversized 1 car garage has plenty of additional storage. Lake storage accessible from right side yard. Large flat backyard with endless possibilities! No impervious restrictions! Floating dock with newer Hydrohoist lift and Jet ski dock. Home was recently connected to city sewer. New rear cobblestone patio being installed!! Lots to Love!!
Additional Information
- Hoa Fee
- $5
- Hoa Fee Paid
- Monthly
- Fireplace
- Yes
- Interior Features
- Kitchen Island, Open Floorplan, Pantry, Walk-In Closet(s)
- Floor Coverings
- Tile, Wood
- Equipment
- Bar Fridge, Convection Oven, Dishwasher, Disposal, Double Oven, Electric Cooktop, Exhaust Hood, Microwave, Plumbed For Ice Maker, Refrigerator, Self Cleaning Oven, Tankless Water Heater
- Foundation
- Crawl Space
- Main Level Rooms
- Primary Bedroom
- Laundry Location
- Electric Dryer Hookup, Laundry Chute, Washer Hookup
- Heating
- Central, Forced Air, Heat Pump
- Water
- City
- Sewer
- Public Sewer
- Exterior Features
- Dock
- Exterior Construction
- Brick Full
- Roof
- Shingle
- Parking
- Driveway, Attached Garage
- Driveway
- Concrete, Paved
- Lot Description
- Views, Waterfront
- Elementary School
- Cornelius
- Middle School
- Bailey
- High School
- William Amos Hough
- Zoning
- GR
- Total Property HLA
- 3267
- Master on Main Level
- Yes
Mortgage Calculator
 “ Based on information submitted to the MLS GRID as of . All data is obtained from various sources and may not have been verified by broker or MLS GRID. Supplied Open House Information is subject to change without notice. All information should be independently reviewed and verified for accuracy. Some IDX listings have been excluded from this website. Properties may or may not be listed by the office/agent presenting the information © 2024 Canopy MLS as distributed by MLS GRID”
“ Based on information submitted to the MLS GRID as of . All data is obtained from various sources and may not have been verified by broker or MLS GRID. Supplied Open House Information is subject to change without notice. All information should be independently reviewed and verified for accuracy. Some IDX listings have been excluded from this website. Properties may or may not be listed by the office/agent presenting the information © 2024 Canopy MLS as distributed by MLS GRID”

Last Updated:
