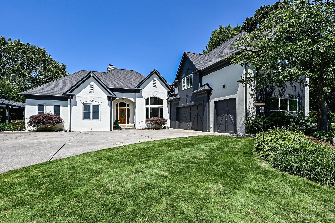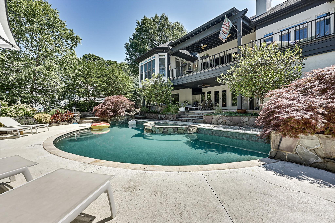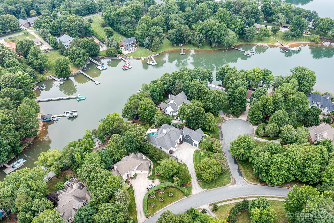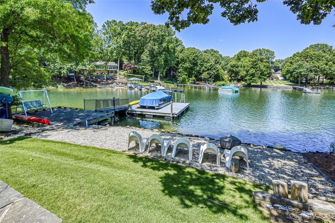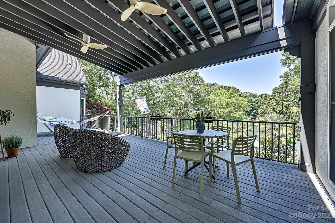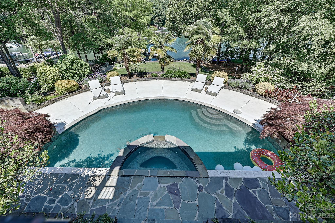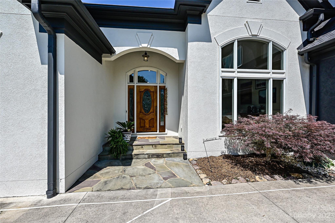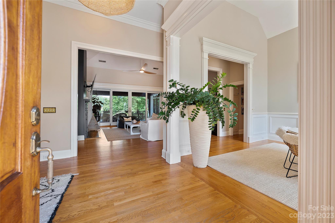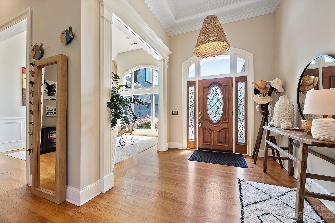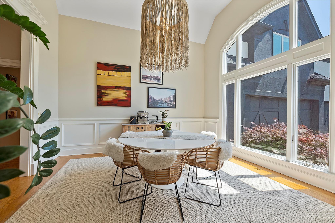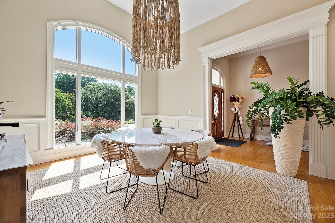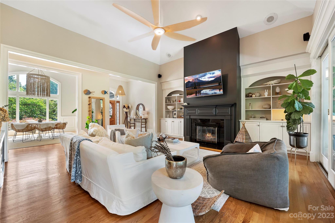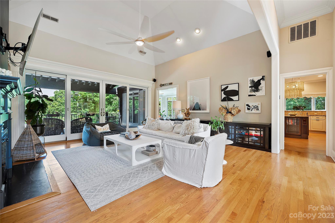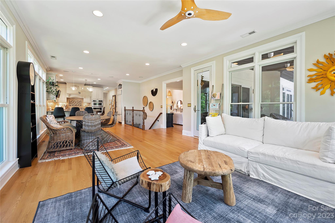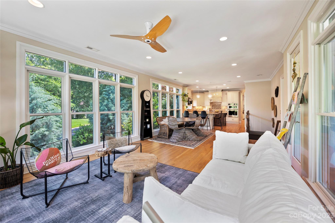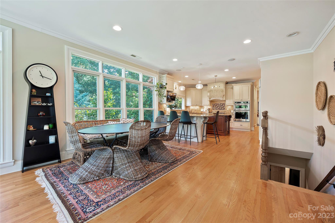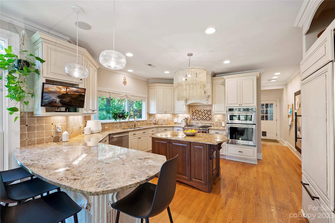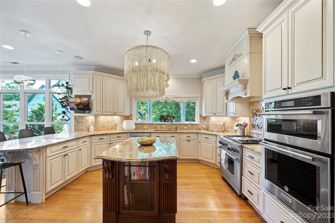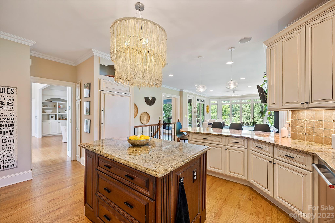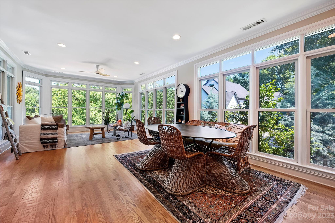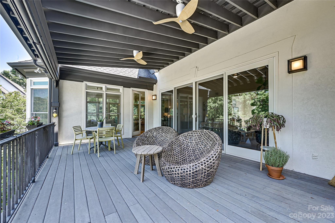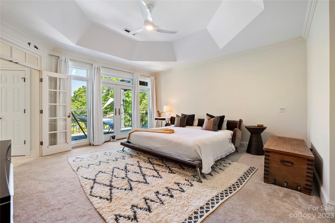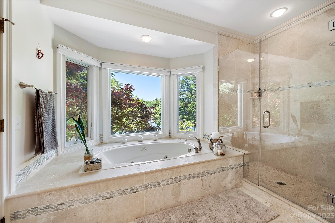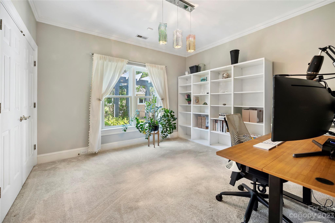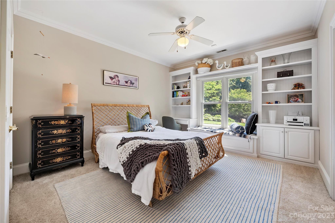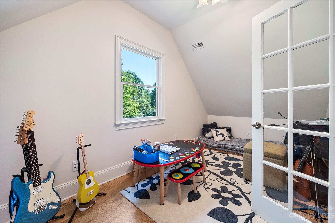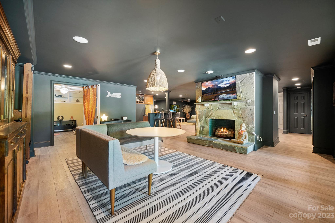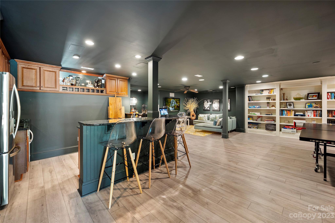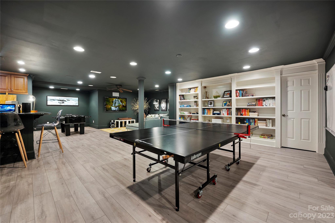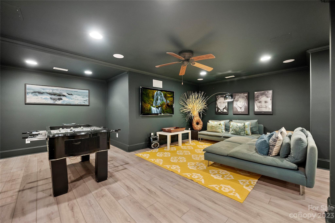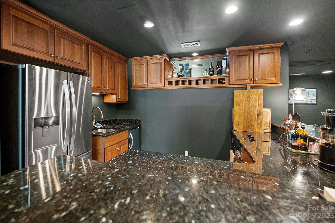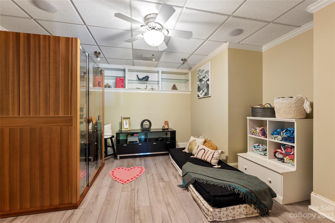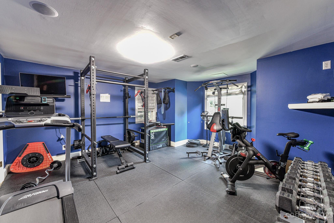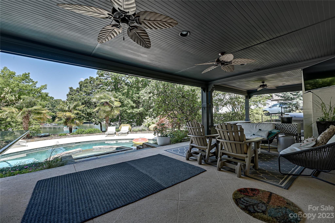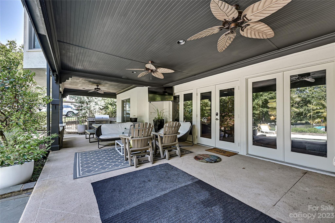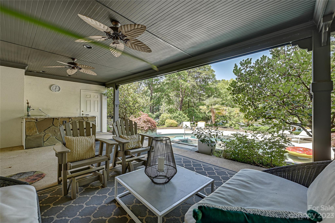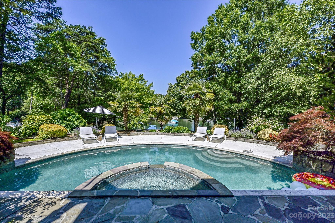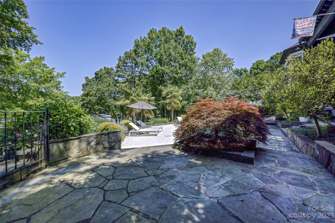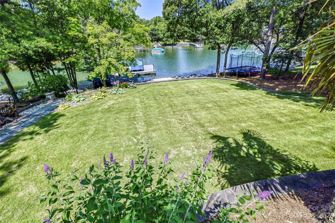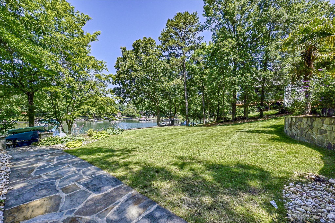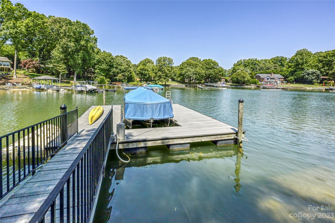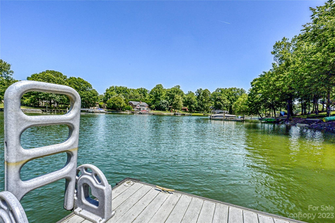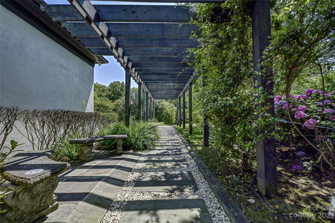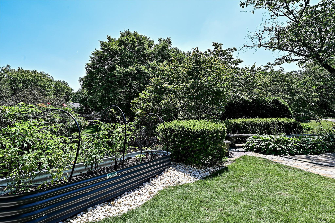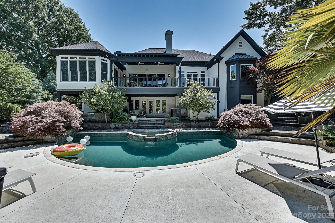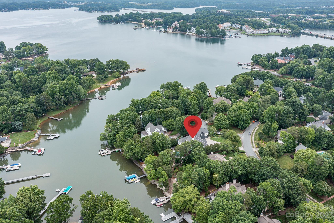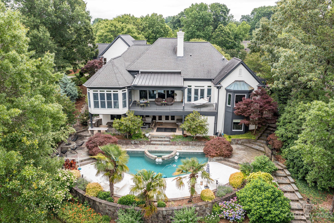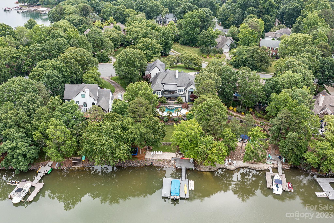21200 Blakely Shores Drive, Cornelius, NC 28031
- $2,350,000
- 7
- BD
- 6
- BA
- 6,495
- SqFt
Listing courtesy of Premier Sotheby's International Realty
Sold listing courtesy of Allen Tate Mooresville/Lake Norman
- Sold Price
- $2,350,000
- List Price
- $2,500,000
- MLS#
- 4035474
- Status
- CLOSED
- Days on Market
- 59
- Property Type
- Residential
- Architectural Style
- Transitional
- Year Built
- 1990
- Closing Date
- Aug 02, 2023
- Bedrooms
- 7
- Bathrooms
- 6
- Full Baths
- 5
- Half Baths
- 1
- Lot Size
- 25,164
- Lot Size Area
- 0.5777
- Living Area
- 6,495
- Sq Ft Total
- 6495
- County
- Mecklenburg
- Subdivision
- Waterford Point
- Special Conditions
- None
- Waterfront
- Yes
- Waterfront Features
- Boat Lift, Personal Watercraft Lift, Pier, Dock
Property Description
Discover the ultimate blend of Luxury and Nature in the peaceful lakefront community of Waterford Point. This one of a kind distinctive custom estate has 3 levels of exquisite lake living and is unlike any other property on the market. Nestled on a private cove with direct access to open water and surrounded by lush landscaping, an impressive exterior greets you from the beautiful gas lantern lined street and the majestic driveway. A sprawling outdoor rear covered terrace offers panoramic views with a sparkling heated pool, spa, and private boat dock creating the ultimate outdoor experience for endless summer fun and resort-style living all year long. Soaring ceilings, a wall of sliding doors and windows highlight the interior perfect for gatherings with a tremendous chef's kitchen. The lake level is perfect for entertaining family and friends with a recreational room, bar with mini kitchen and the private backyard oasis with built-in grill, bar, fire-pit and relaxing covered porch.
Additional Information
- Hoa Fee
- $400
- Hoa Fee Paid
- Annually
- Community Features
- Lake Access
- Fireplace
- Yes
- Interior Features
- Attic Walk In, Breakfast Bar, Built-in Features, Drop Zone, Garden Tub, Kitchen Island, Open Floorplan, Tray Ceiling(s), Vaulted Ceiling(s), Walk-In Closet(s), Walk-In Pantry, Whirlpool
- Floor Coverings
- Carpet, Tile, Wood
- Equipment
- Dishwasher, Disposal, Freezer, Gas Range, Microwave, Refrigerator, Tankless Water Heater, Wall Oven
- Foundation
- Basement
- Main Level Rooms
- Primary Bedroom
- Laundry Location
- Laundry Room, Main Level
- Heating
- Forced Air, Natural Gas
- Water
- City
- Sewer
- Public Sewer
- Exterior Features
- Fire Pit, Hot Tub, Gas Grill, In-Ground Irrigation, In Ground Pool
- Exterior Construction
- Hard Stucco
- Roof
- Shingle, Metal
- Parking
- Attached Garage, Garage Door Opener, Garage Shop, Parking Space(s), Tandem
- Driveway
- Concrete
- Lot Description
- Private, Wooded, Views, Waterfront
- Elementary School
- Cornelius
- Middle School
- Bailey
- High School
- William Amos Hough
- Zoning
- GR
- Total Property HLA
- 6495
- Master on Main Level
- Yes
Mortgage Calculator
 “ Based on information submitted to the MLS GRID as of . All data is obtained from various sources and may not have been verified by broker or MLS GRID. Supplied Open House Information is subject to change without notice. All information should be independently reviewed and verified for accuracy. Some IDX listings have been excluded from this website. Properties may or may not be listed by the office/agent presenting the information © 2024 Canopy MLS as distributed by MLS GRID”
“ Based on information submitted to the MLS GRID as of . All data is obtained from various sources and may not have been verified by broker or MLS GRID. Supplied Open House Information is subject to change without notice. All information should be independently reviewed and verified for accuracy. Some IDX listings have been excluded from this website. Properties may or may not be listed by the office/agent presenting the information © 2024 Canopy MLS as distributed by MLS GRID”

Last Updated:
