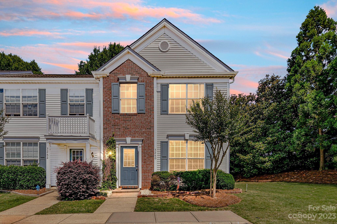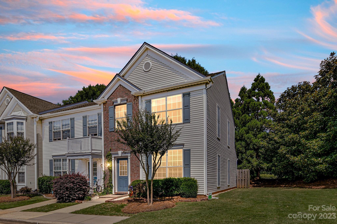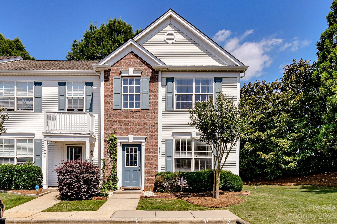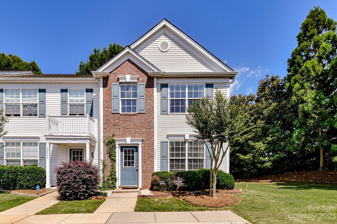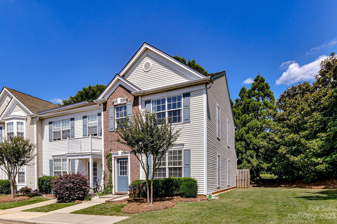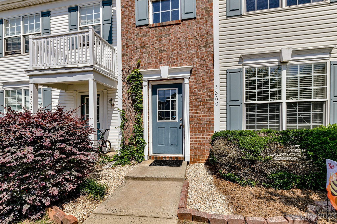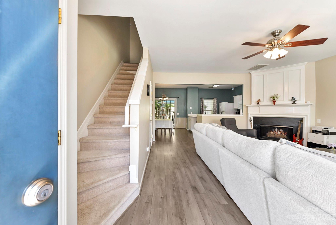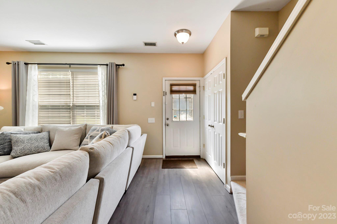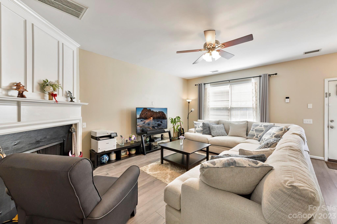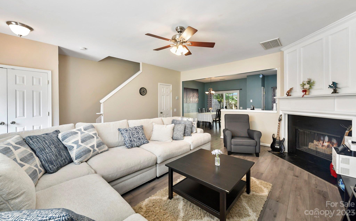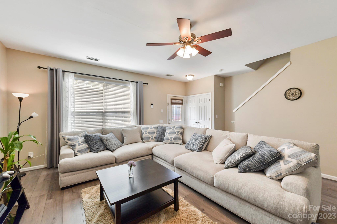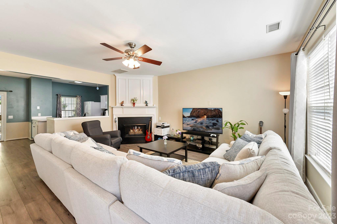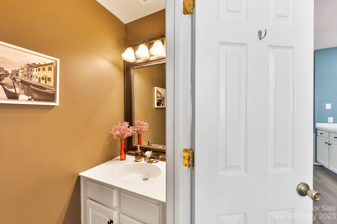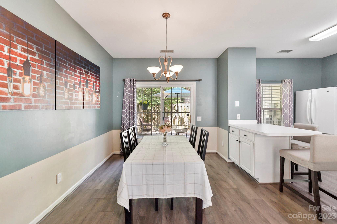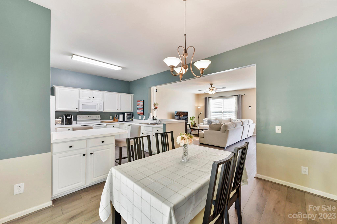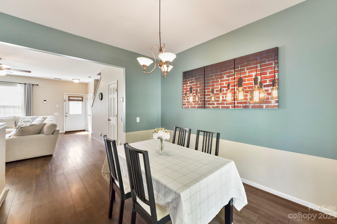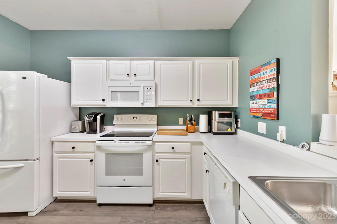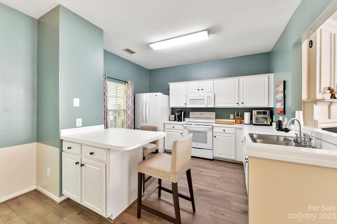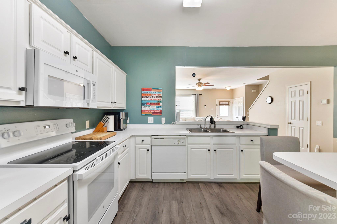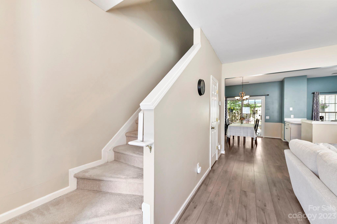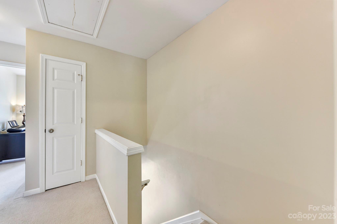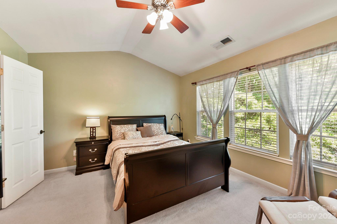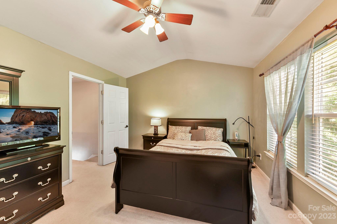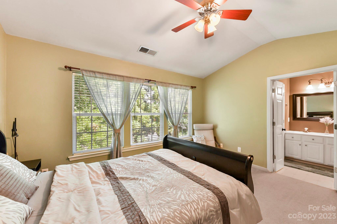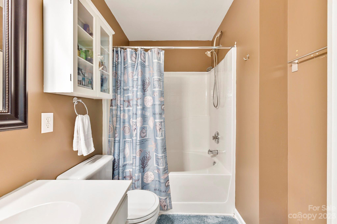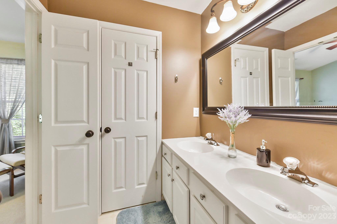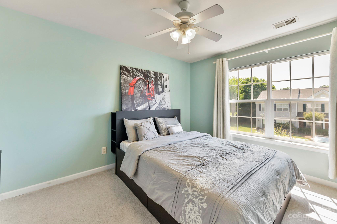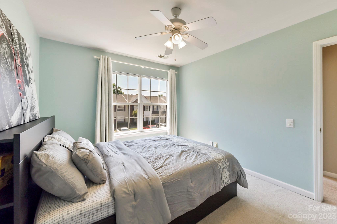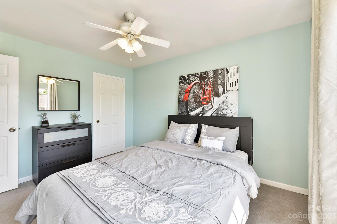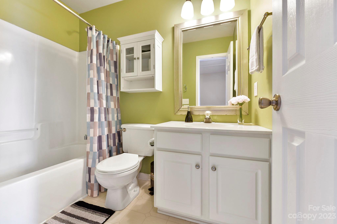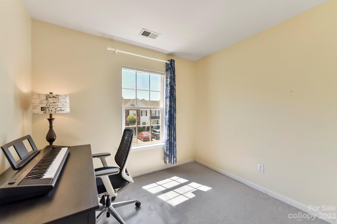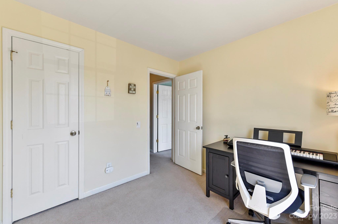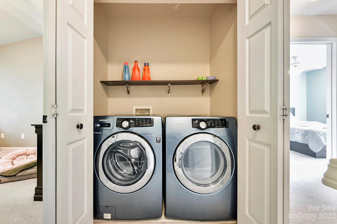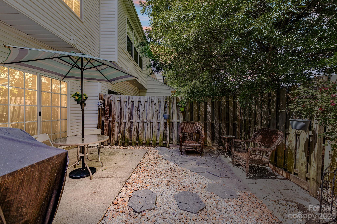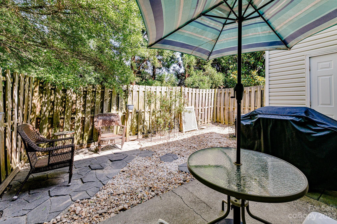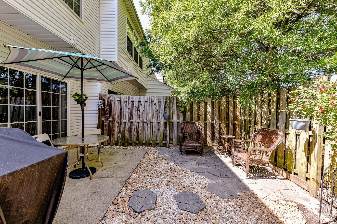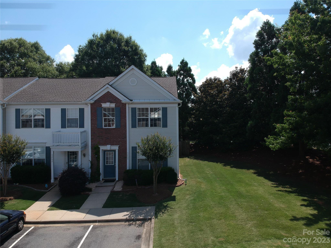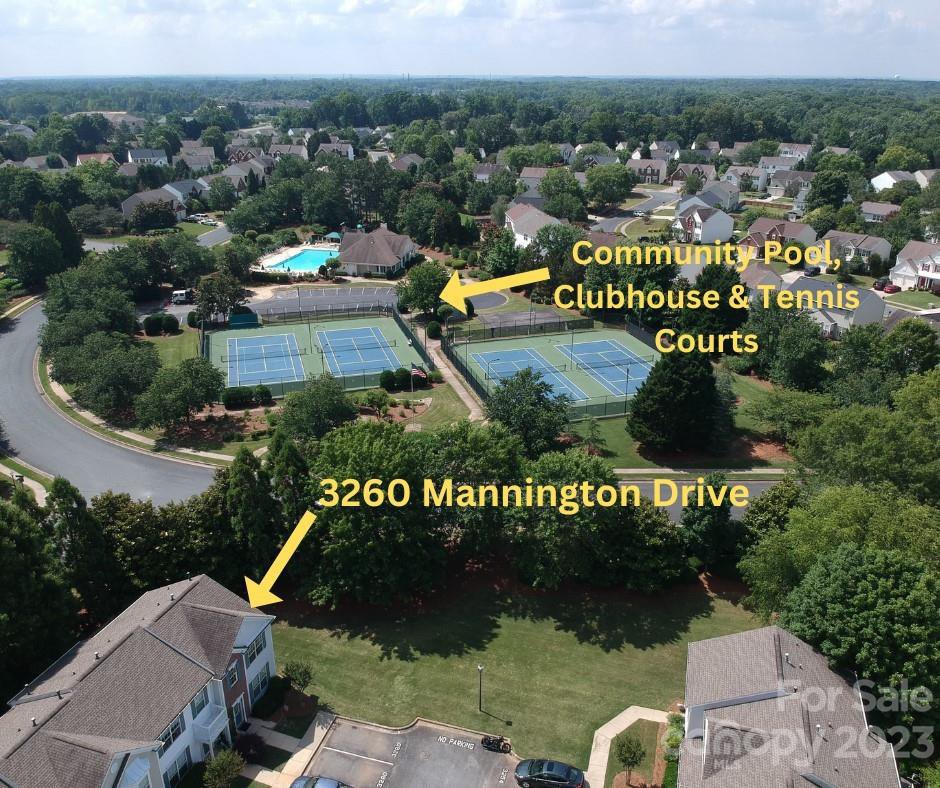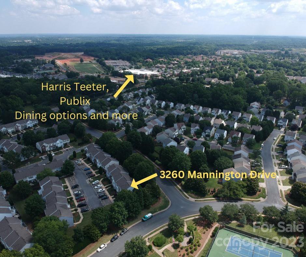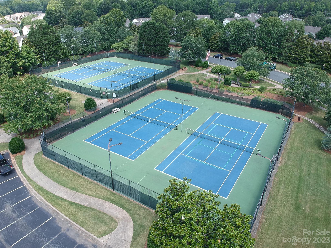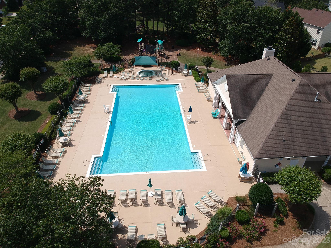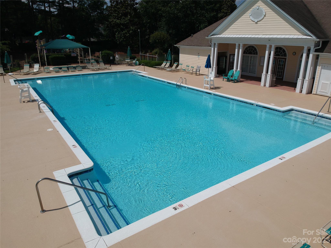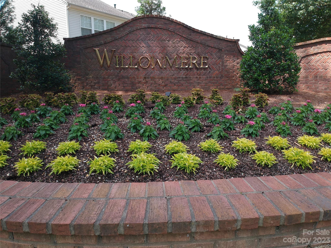3260 Mannington Drive, Charlotte, NC 28270
- $337,500
- 3
- BD
- 3
- BA
- 1,404
- SqFt
Listing courtesy of Allen Tate Matthews/Mint Hill
Sold listing courtesy of Allocate Realty Group LLC
- Sold Price
- $337,500
- List Price
- $340,000
- MLS#
- 4036117
- Status
- CLOSED
- Days on Market
- 39
- Property Type
- Residential
- Year Built
- 1998
- Closing Date
- Jul 18, 2023
- Bedrooms
- 3
- Bathrooms
- 3
- Full Baths
- 2
- Half Baths
- 1
- Lot Size
- 1,306
- Lot Size Area
- 0.03
- Living Area
- 1,404
- Sq Ft Total
- 1404
- County
- Mecklenburg
- Subdivision
- Willowmere
- Special Conditions
- None
- Waterfront Features
- None
Property Description
Welcome to the highly sought-after Willowmere neighborhood! Nestled within the prestigious community is this exceptional, move-in ready end-unit townhome. Step inside & be greeted by the open-concept living area that seamlessly connects the living room, dining area, and kitchen. Retreat to the upper level, where you'll find the peaceful sanctuary of the 3 BR, 2 full BA, & upstairs laundry area. The primary suite exudes tranquility and features a walk-in closet and an en-suite bathroom. The outdoor living space is equally impressive, with a charming patio & fully fenced backyard that invites you to unwind and enjoy the fresh air. Amenities include: community clubhouse, pool, tennis & sport courts, playground, walking trails. The convenient location provides easy access to major highways, shopping, dining, and award winning schools. Upgrades: New HVAC (2022), new laminate flooring throughout main floor (2022), new oven & microwave (2021), new water heater (2020), & new garbage disposal.
Additional Information
- Hoa Fee
- $180
- Hoa Fee Paid
- Monthly
- Community Features
- Clubhouse, Game Court, Outdoor Pool, Picnic Area, Playground, Sidewalks, Street Lights, Tennis Court(s), Walking Trails
- Fireplace
- Yes
- Interior Features
- Attic Stairs Pulldown, Breakfast Bar, Cable Prewire, Open Floorplan, Pantry, Storage, Walk-In Closet(s)
- Floor Coverings
- Carpet, Laminate, Tile
- Equipment
- Dishwasher, Electric Cooktop, Gas Water Heater, Microwave, Oven, Refrigerator, Washer/Dryer
- Foundation
- Slab
- Main Level Rooms
- Living Room
- Laundry Location
- Electric Dryer Hookup, Laundry Closet, Upper Level, Washer Hookup
- Heating
- Natural Gas
- Water
- City
- Sewer
- Public Sewer
- Exterior Construction
- Brick Partial, Vinyl
- Parking
- Assigned
- Driveway
- None, Paved
- Elementary School
- McKee Road
- Middle School
- J.M. Robinson
- High School
- Providence
- Zoning
- R8MFCD
- Total Property HLA
- 1404
Mortgage Calculator
 “ Based on information submitted to the MLS GRID as of . All data is obtained from various sources and may not have been verified by broker or MLS GRID. Supplied Open House Information is subject to change without notice. All information should be independently reviewed and verified for accuracy. Some IDX listings have been excluded from this website. Properties may or may not be listed by the office/agent presenting the information © 2024 Canopy MLS as distributed by MLS GRID”
“ Based on information submitted to the MLS GRID as of . All data is obtained from various sources and may not have been verified by broker or MLS GRID. Supplied Open House Information is subject to change without notice. All information should be independently reviewed and verified for accuracy. Some IDX listings have been excluded from this website. Properties may or may not be listed by the office/agent presenting the information © 2024 Canopy MLS as distributed by MLS GRID”

Last Updated:
