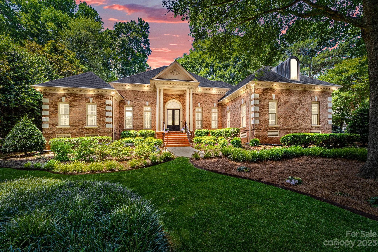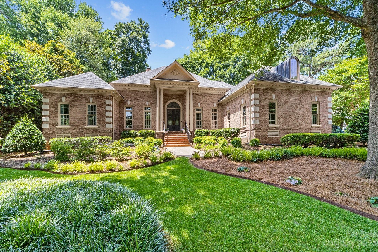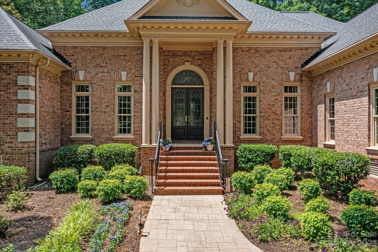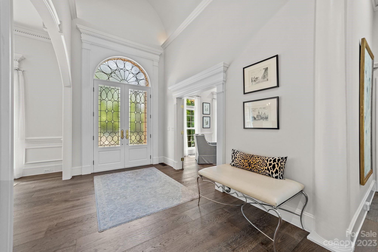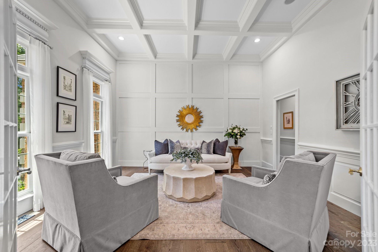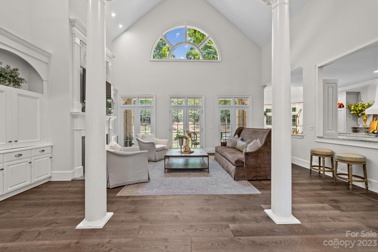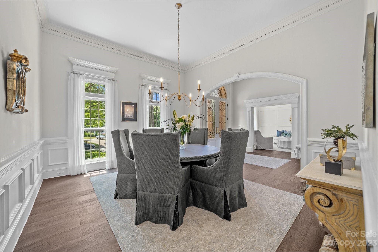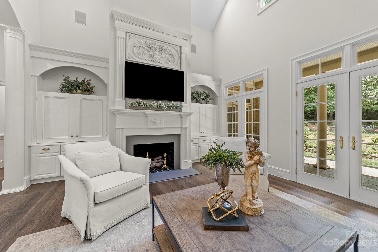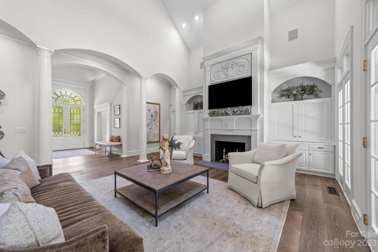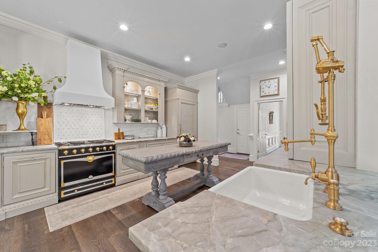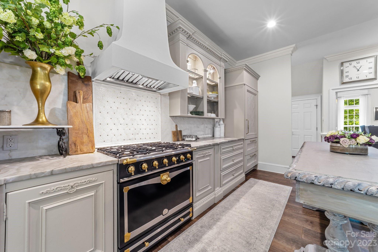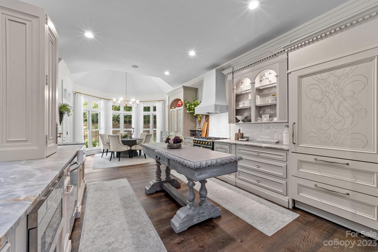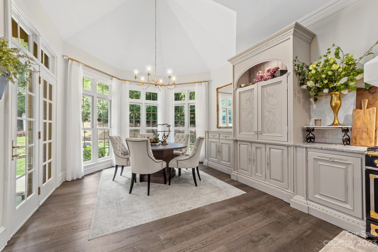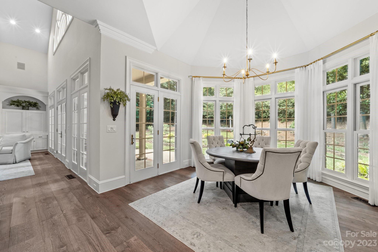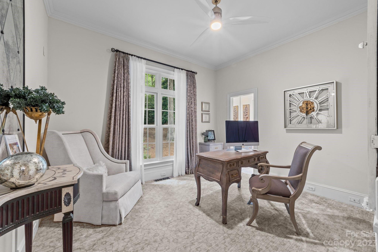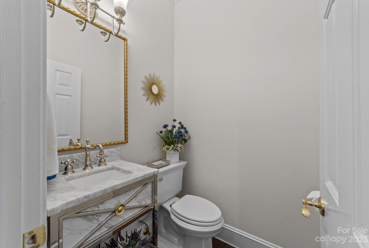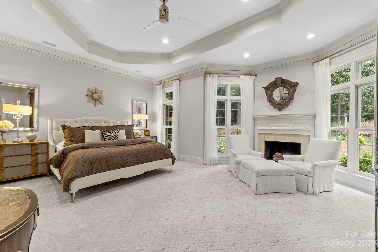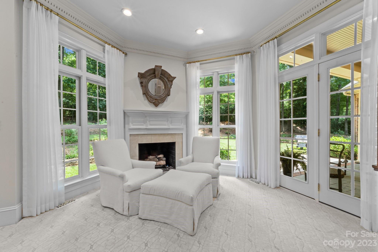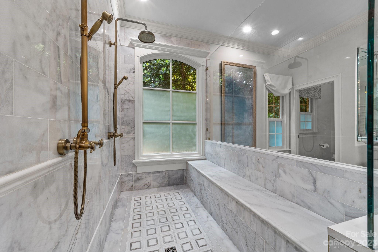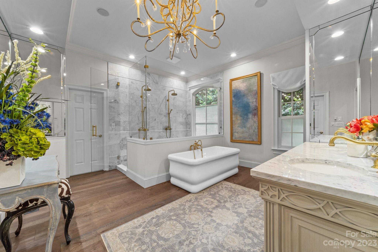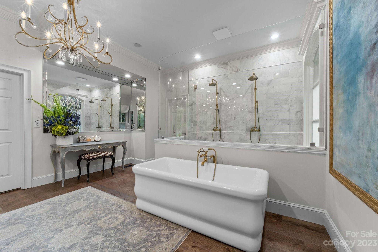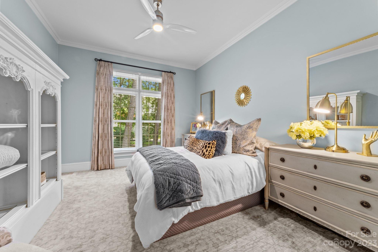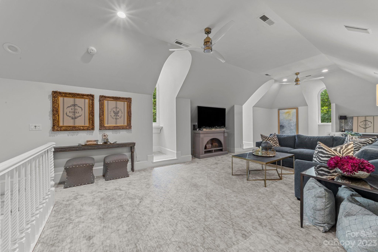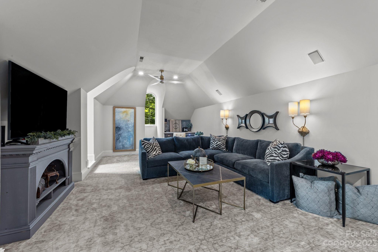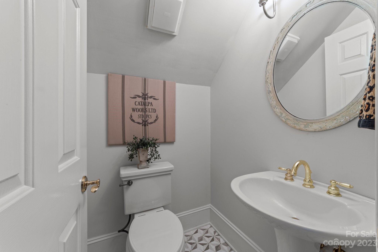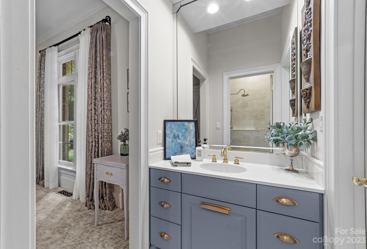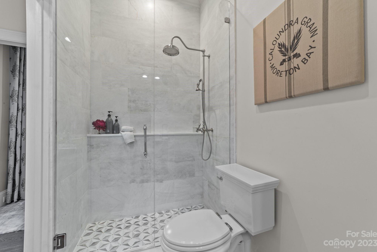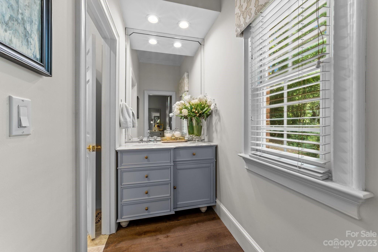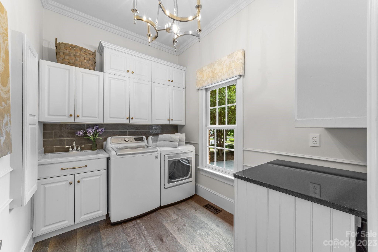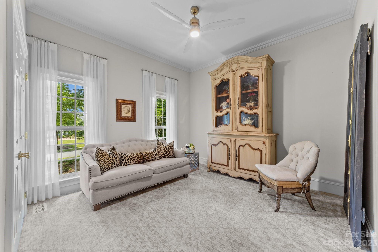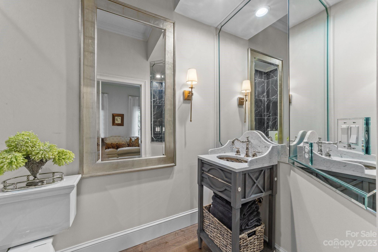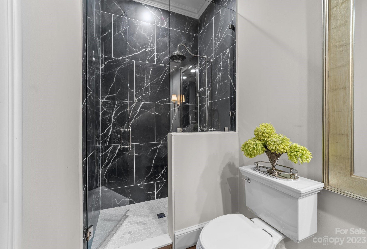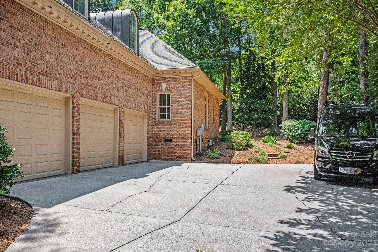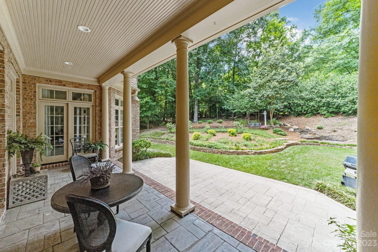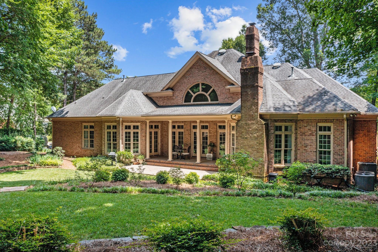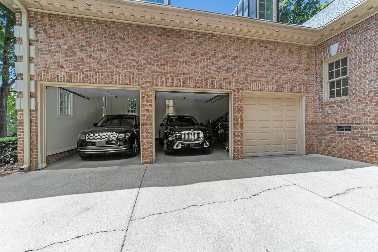6320 Mitchell Hollow Road, Charlotte, NC 28277
- $1,700,000
- 4
- BD
- 5
- BA
- 4,140
- SqFt
Listing courtesy of ERA Live Moore
Sold listing courtesy of EXP Realty LLC Mooresville
- Sold Price
- $1,700,000
- List Price
- $1,595,000
- MLS#
- 4037463
- Status
- CLOSED
- Days on Market
- 46
- Property Type
- Residential
- Architectural Style
- Transitional
- Year Built
- 1994
- Closing Date
- Jul 24, 2023
- Bedrooms
- 4
- Bathrooms
- 5
- Full Baths
- 3
- Half Baths
- 2
- Lot Size
- 35,283
- Lot Size Area
- 0.81
- Living Area
- 4,140
- Sq Ft Total
- 4140
- County
- Mecklenburg
- Subdivision
- Piper Glen
- Special Conditions
- None
- Dom
- Yes
Property Description
Privacy and seclusion, a once-in-a-lifetime opportunity to acquire a property of unprecedented design and quality. Single-story former Showcase home, completely renovated beauty will astound you. In the coveted Glynmoor Lake Estates in Piper Glen, it is an inspired example of Southern Charlotte living at its finest, with incredible landscapes with tree-lined views. Custom European 9” wide wood floors, Woven Wilton carpeting. Custom Habersham Kitchen, Chefs-inspired La Cornue Range. Farmhouse sink with a Waterstone faucet. Sub Zero built-in refrigerator. Quartzite countertops with a breakfast conservatory flooded with natural light. The Primary suite is stunning for a spa-like experience. Walk to Starbucks, Trader Joe's, and the Greenway. This is your gateway to a richer life, make your offer today!
Additional Information
- Hoa Fee
- $200
- Hoa Fee Paid
- Monthly
- Community Features
- Clubhouse, Fitness Center, Game Court, Golf, Picnic Area, Putting Green, Sidewalks, Street Lights, Tennis Court(s), Walking Trails
- Fireplace
- Yes
- Interior Features
- Attic Stairs Pulldown, Breakfast Bar, Built-in Features, Cable Prewire, Entrance Foyer, Kitchen Island, Open Floorplan, Pantry, Storage, Tray Ceiling(s), Vaulted Ceiling(s), Walk-In Closet(s), Walk-In Pantry, Wet Bar
- Floor Coverings
- Carpet, Tile, Wood
- Equipment
- Bar Fridge, Convection Oven, Dishwasher, Disposal
- Foundation
- Crawl Space
- Main Level Rooms
- Primary Bedroom
- Laundry Location
- Electric Dryer Hookup, Inside, Laundry Room
- Heating
- Central, Natural Gas
- Water
- City
- Sewer
- Public Sewer
- Exterior Features
- In-Ground Irrigation
- Exterior Construction
- Brick Full
- Roof
- Shingle
- Parking
- Attached Garage, Garage Door Opener, Garage Faces Side, Parking Space(s)
- Driveway
- Concrete, Paved
- Lot Description
- Cul-De-Sac, Level, Wooded
- Elementary School
- McAlpine
- Middle School
- South Charlotte
- High School
- South Mecklenburg
- Zoning
- R15CD
- Total Property HLA
- 4140
- Master on Main Level
- Yes
Mortgage Calculator
 “ Based on information submitted to the MLS GRID as of . All data is obtained from various sources and may not have been verified by broker or MLS GRID. Supplied Open House Information is subject to change without notice. All information should be independently reviewed and verified for accuracy. Some IDX listings have been excluded from this website. Properties may or may not be listed by the office/agent presenting the information © 2024 Canopy MLS as distributed by MLS GRID”
“ Based on information submitted to the MLS GRID as of . All data is obtained from various sources and may not have been verified by broker or MLS GRID. Supplied Open House Information is subject to change without notice. All information should be independently reviewed and verified for accuracy. Some IDX listings have been excluded from this website. Properties may or may not be listed by the office/agent presenting the information © 2024 Canopy MLS as distributed by MLS GRID”

Last Updated:
