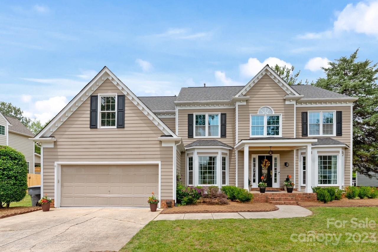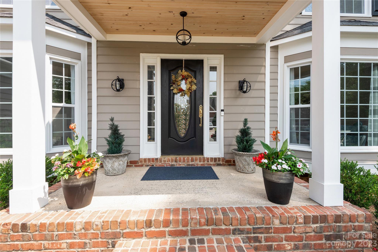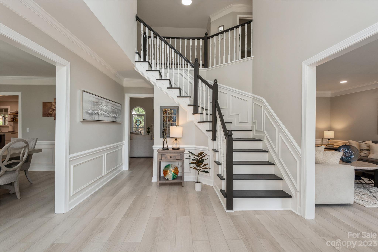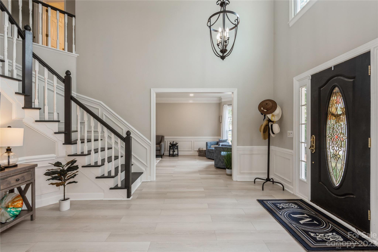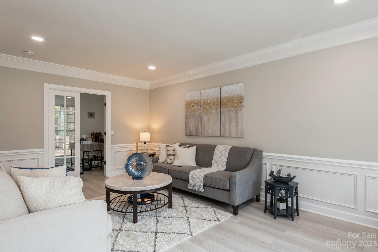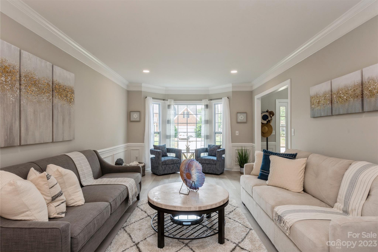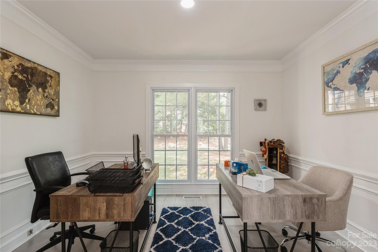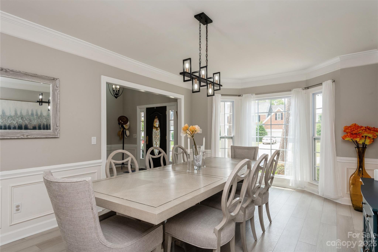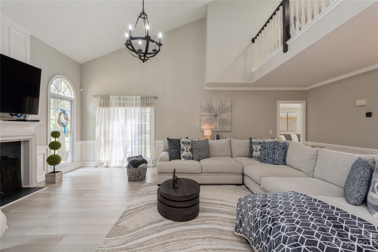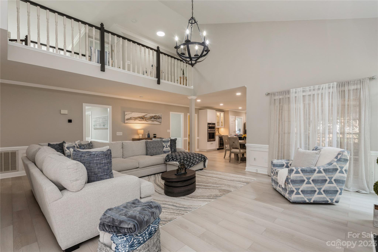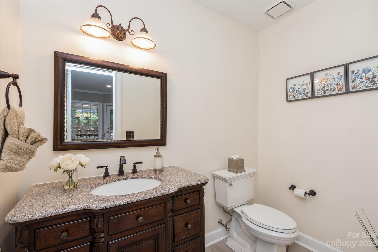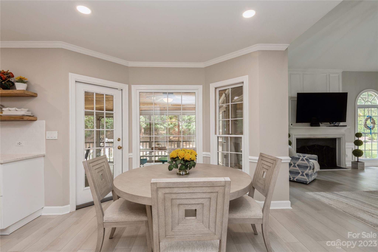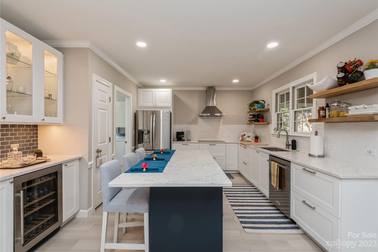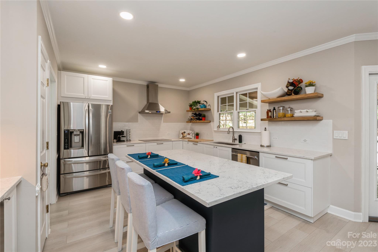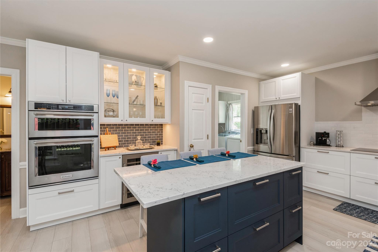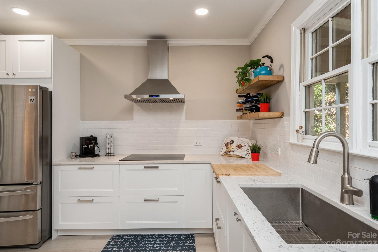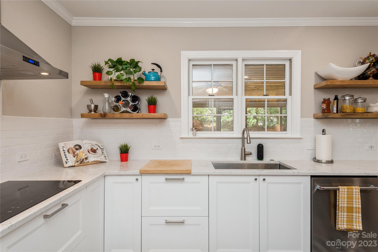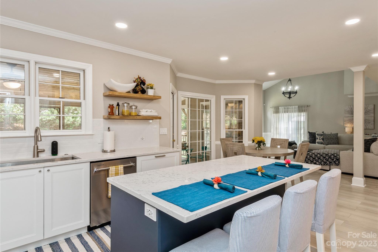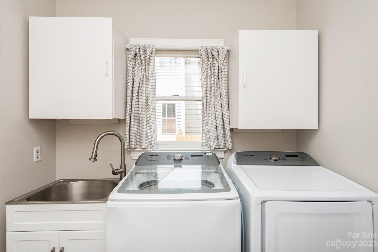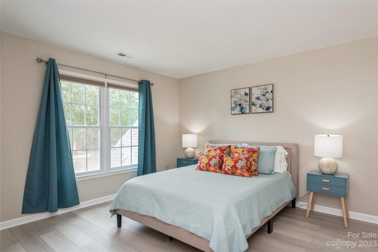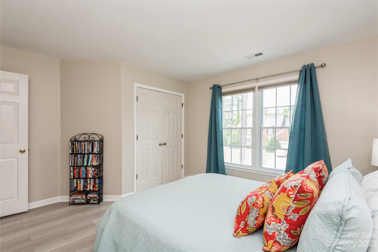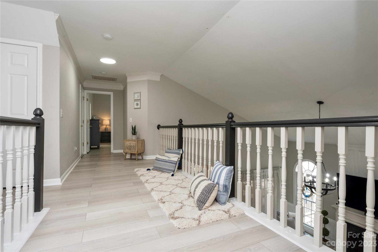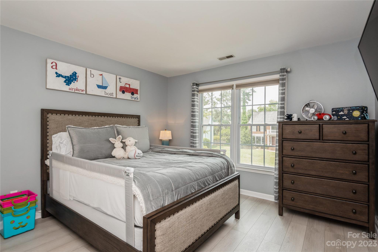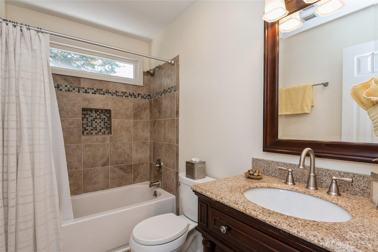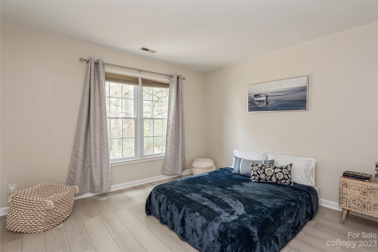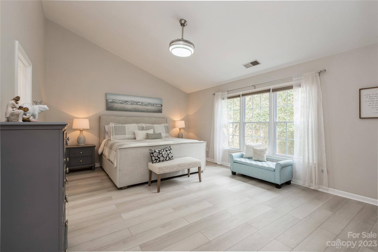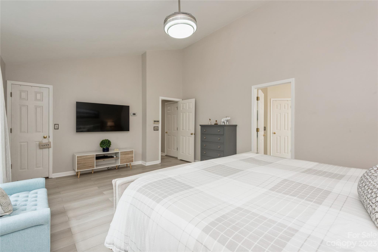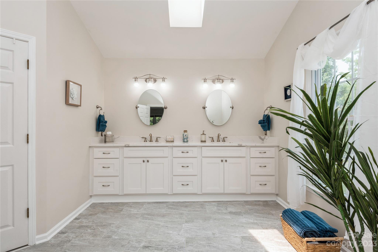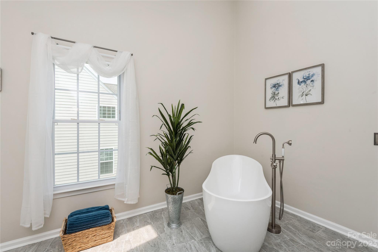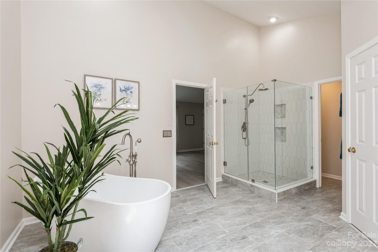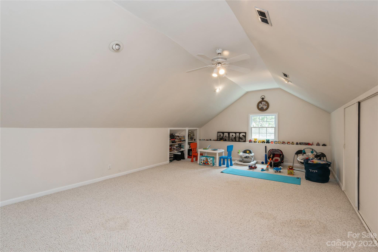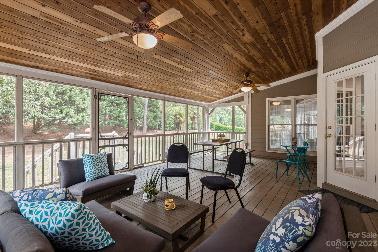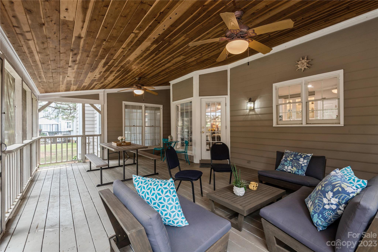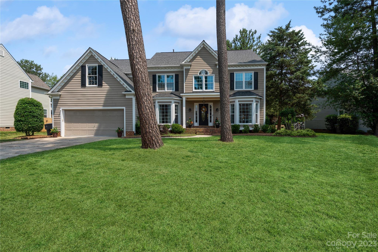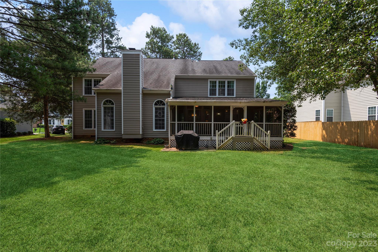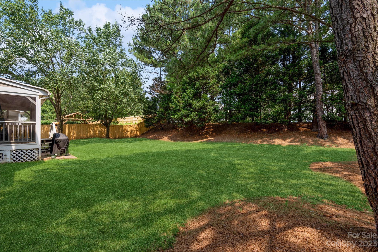8036 Long Nook Lane, Charlotte, NC 28277
- $835,000
- 4
- BD
- 3
- BA
- 3,799
- SqFt
Listing courtesy of Coldwell Banker Realty
Sold listing courtesy of Akin Realty LLC
- Sold Price
- $835,000
- List Price
- $824,900
- MLS#
- 4037724
- Status
- CLOSED
- Days on Market
- 41
- Property Type
- Residential
- Architectural Style
- Traditional
- Year Built
- 1992
- Closing Date
- Jul 20, 2023
- Bedrooms
- 4
- Bathrooms
- 3
- Full Baths
- 2
- Half Baths
- 1
- Lot Size
- 13,068
- Lot Size Area
- 0.30000000000000004
- Living Area
- 3,799
- Sq Ft Total
- 3799
- County
- Mecklenburg
- Subdivision
- Williamsburg
- Special Conditions
- None
Property Description
This is the one you will call home! Enjoy a luxury lifestyle with this 4-bedroom, 2.5-bath home, comfortably nestled in the desirable Ballantyne neighborhood. Beautifully updated home with extra space – 3rd floor bonus room is ideal for a home theater, or a play room. The options are endless. This residence is on a .3 acre lot which is surrounded by an abundance of nature. The backyard is an ideal setting for a pool. The 1st floor features a formal Dining Room & Living Room which include bay windows, a quiet Office overlooking the backyard. The 2 story Great Room with Gas Fireplace open to the chef-inspired kitchen, completely remodeled, with quartz counter tops and large island. The spacious open floor plan and large screened in porch makes it perfect for entertaining and relaxing. New floors throughout the open concept home, fresh neutral paint, new windows, updated spa-like Primary Bath with seamless tiled shower and spa tub & 2 walk in closets. Features list attached in MLS
Additional Information
- Hoa Fee
- $75
- Hoa Fee Paid
- Annually
- Community Features
- Street Lights, None
- Fireplace
- Yes
- Interior Features
- Attic Finished, Attic Stairs Fixed, Breakfast Bar, Cable Prewire, Cathedral Ceiling(s), Entrance Foyer
- Floor Coverings
- Tile, Vinyl
- Equipment
- Bar Fridge, Convection Oven, Dishwasher, Disposal, Electric Cooktop, Exhaust Hood, Gas Water Heater, Microwave, Oven, Plumbed For Ice Maker, Wall Oven, Wine Refrigerator
- Foundation
- Crawl Space
- Main Level Rooms
- Great Room-Two Story
- Laundry Location
- Laundry Room, Main Level
- Heating
- Central, Natural Gas
- Water
- County Water
- Sewer
- County Sewer
- Exterior Construction
- Hardboard Siding
- Roof
- Shingle
- Parking
- Attached Garage, Garage Door Opener
- Driveway
- Concrete, Paved
- Lot Description
- Cul-De-Sac, Private, Wooded
- Elementary School
- Polo Ridge
- Middle School
- J.M. Robinson
- High School
- Ardrey Kell
- Total Property HLA
- 3799
Mortgage Calculator
 “ Based on information submitted to the MLS GRID as of . All data is obtained from various sources and may not have been verified by broker or MLS GRID. Supplied Open House Information is subject to change without notice. All information should be independently reviewed and verified for accuracy. Some IDX listings have been excluded from this website. Properties may or may not be listed by the office/agent presenting the information © 2024 Canopy MLS as distributed by MLS GRID”
“ Based on information submitted to the MLS GRID as of . All data is obtained from various sources and may not have been verified by broker or MLS GRID. Supplied Open House Information is subject to change without notice. All information should be independently reviewed and verified for accuracy. Some IDX listings have been excluded from this website. Properties may or may not be listed by the office/agent presenting the information © 2024 Canopy MLS as distributed by MLS GRID”

Last Updated:
