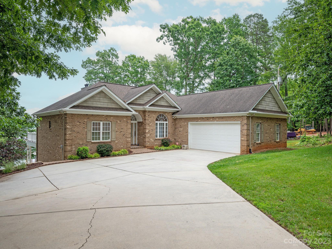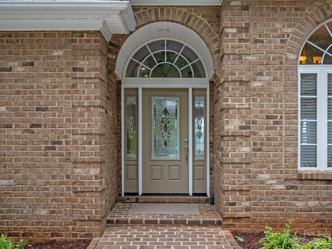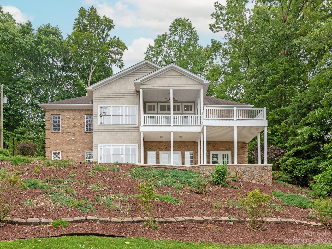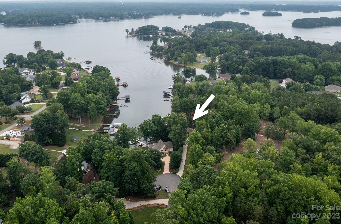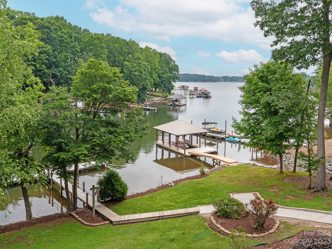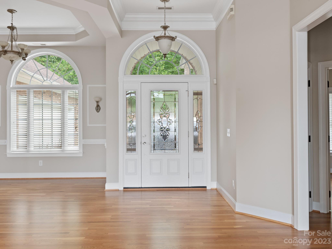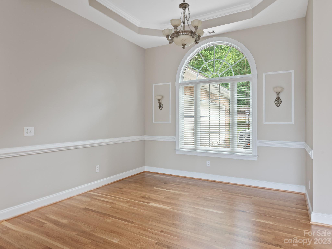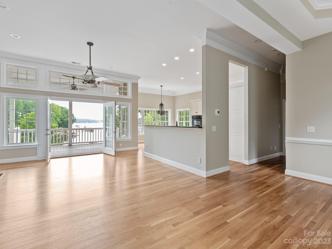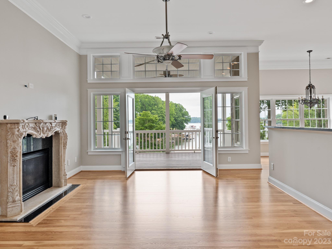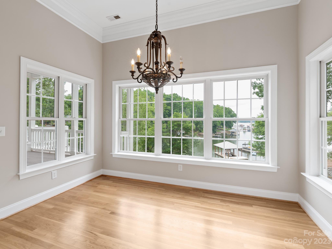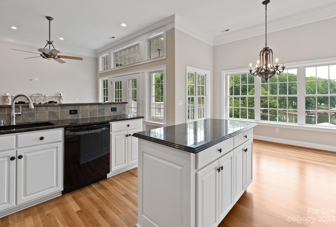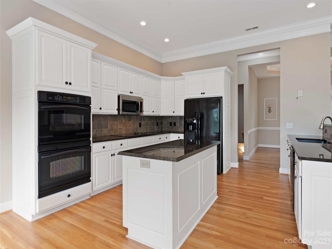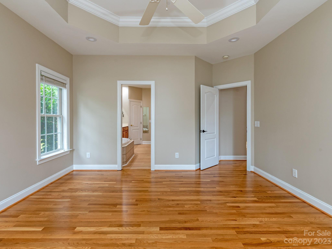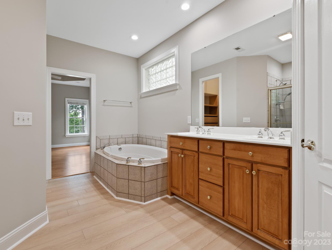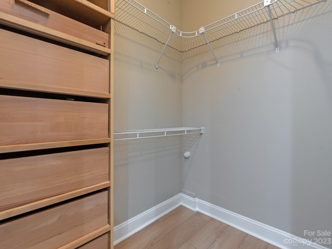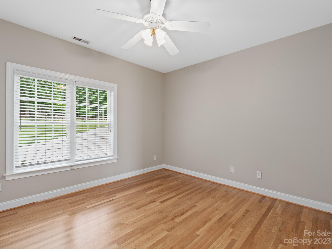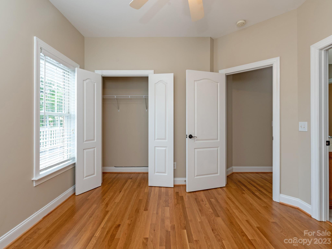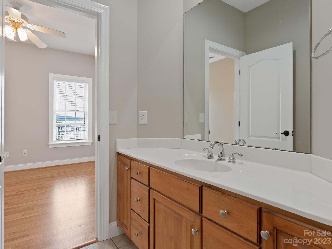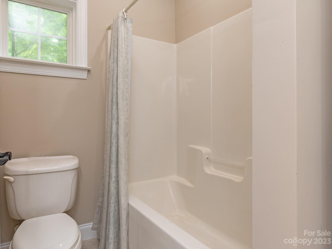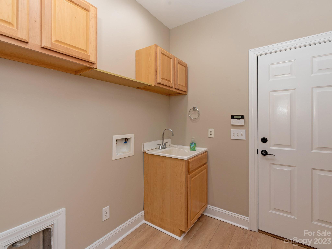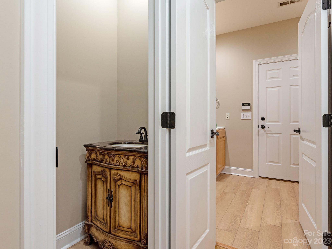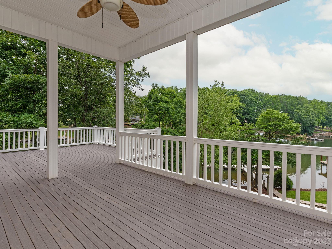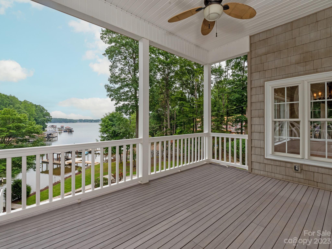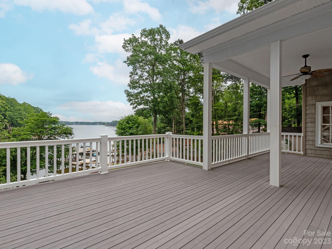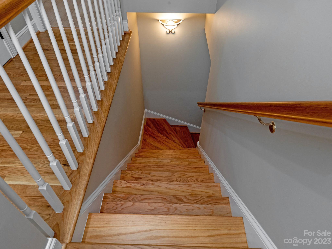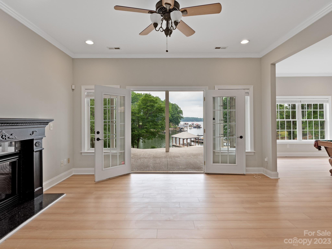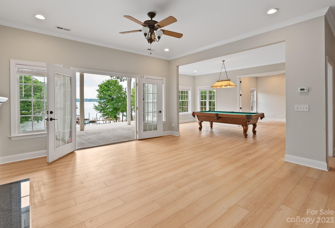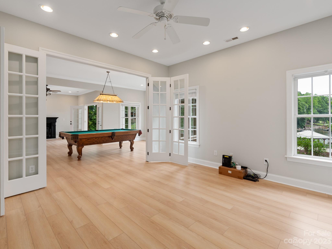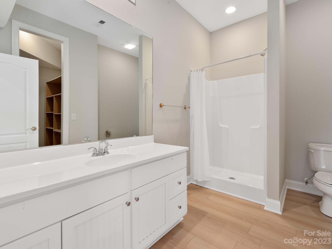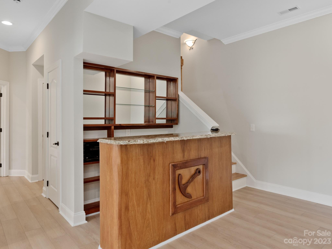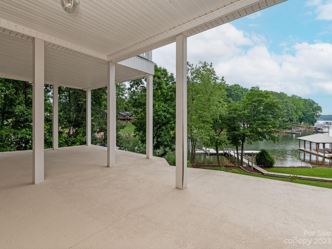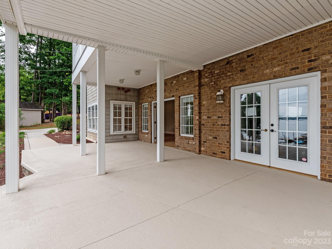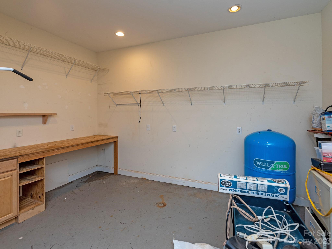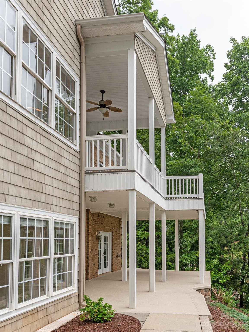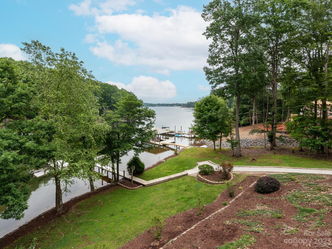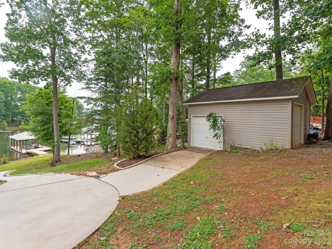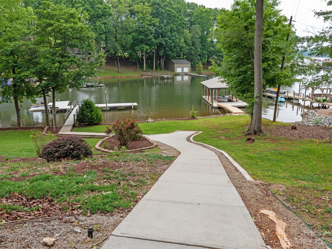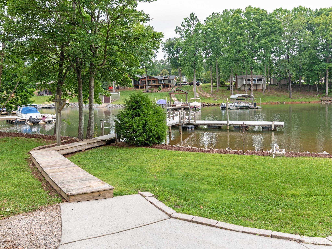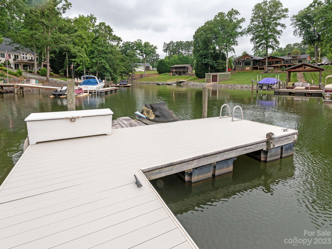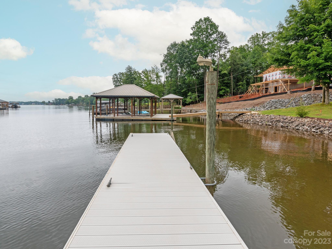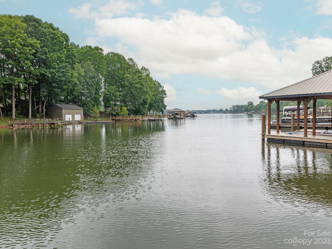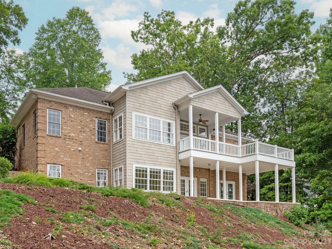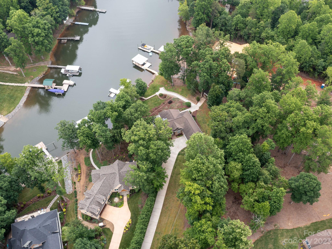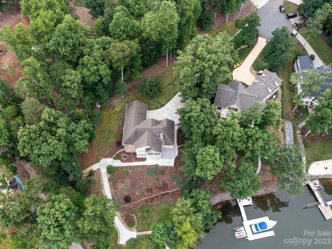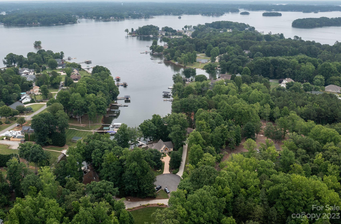4543 Stonesthrow Drive, Denver, NC 28037
- $1,395,000
- 3
- BD
- 5
- BA
- 3,168
- SqFt
Listing courtesy of Fathom Realty
Sold listing courtesy of Southern Homes of the Carolinas, Inc
- Sold Price
- $1,395,000
- List Price
- $1,395,000
- MLS#
- 4037797
- Status
- CLOSED
- Days on Market
- 29
- Property Type
- Residential
- Architectural Style
- Ranch
- Distressed Property
- Yes
- Year Built
- 2003
- Closing Date
- Jul 07, 2023
- Bedrooms
- 3
- Bathrooms
- 5
- Full Baths
- 3
- Half Baths
- 2
- Lot Size
- 31,711
- Lot Size Area
- 0.728
- Living Area
- 3,168
- Sq Ft Total
- 3168
- County
- Lincoln
- Subdivision
- No Neighborhood
- Special Conditions
- Estate
- Dom
- Yes
- Waterfront
- Yes
- Waterfront Features
- Dock
Property Description
Custom built waterfront oasis with spectacular view is move-in ready! Cul-de-sac location with private tree lined drive. Open floor plan with plenty of gathering space includes large kitchen with an island and breakfast room, living room, and a separate dining room. Great flow for entertaining at the lake. Hardwood floors have just been refinished, new paint, and professionally cleaned. Primary bedroom features separate walk-in closets, an en-suite bathroom with garden tub, dual sink vanity. Split bedroom floor plan with Jack-n-Jill bath for two secondary bedrooms. The daylight basement features an enormous amount of space with a family room, game room, and a multi-purpose room. Fantastic storage in the attached workshop with access to the back patio. Oversized upper deck and lower patio for gathering large groups to enjoy the lake life. Separate golf cart garage with storage for all your lake items and a paved path to the permitted dock. Pool table and 2 wave runner ports convey.
Additional Information
- Fireplace
- Yes
- Interior Features
- Attic Stairs Pulldown, Central Vacuum, Garden Tub, Kitchen Island, Open Floorplan, Split Bedroom, Storage, Walk-In Closet(s), Wet Bar
- Equipment
- Dishwasher, Disposal, Double Oven, Electric Cooktop, Microwave, Refrigerator
- Foundation
- Basement
- Main Level Rooms
- Living Room
- Laundry Location
- Electric Dryer Hookup, Mud Room, Laundry Closet, Main Level, Sink, Washer Hookup
- Heating
- Heat Pump
- Water
- Well
- Sewer
- Septic Installed
- Exterior Features
- Dock
- Exterior Construction
- Brick Partial, Vinyl
- Roof
- Shingle
- Parking
- Driveway, Garage Door Opener, Golf Cart Garage
- Driveway
- Concrete
- Lot Description
- Cul-De-Sac, Views, Waterfront
- Elementary School
- Rock Springs
- Middle School
- North Lincoln
- High School
- North Lincoln
- Total Property HLA
- 3168
Mortgage Calculator
 “ Based on information submitted to the MLS GRID as of . All data is obtained from various sources and may not have been verified by broker or MLS GRID. Supplied Open House Information is subject to change without notice. All information should be independently reviewed and verified for accuracy. Some IDX listings have been excluded from this website. Properties may or may not be listed by the office/agent presenting the information © 2024 Canopy MLS as distributed by MLS GRID”
“ Based on information submitted to the MLS GRID as of . All data is obtained from various sources and may not have been verified by broker or MLS GRID. Supplied Open House Information is subject to change without notice. All information should be independently reviewed and verified for accuracy. Some IDX listings have been excluded from this website. Properties may or may not be listed by the office/agent presenting the information © 2024 Canopy MLS as distributed by MLS GRID”

Last Updated:
