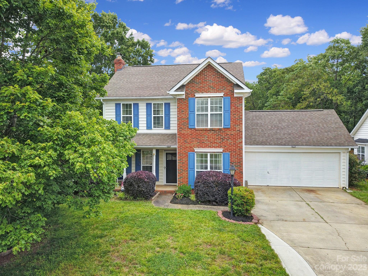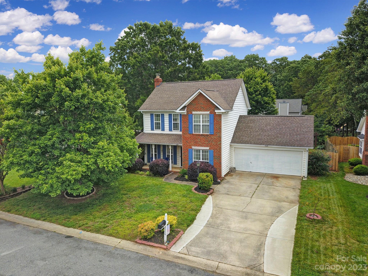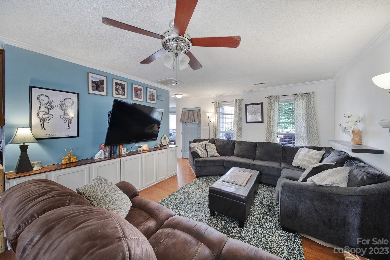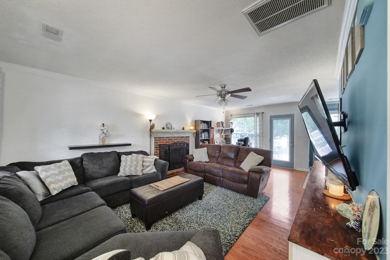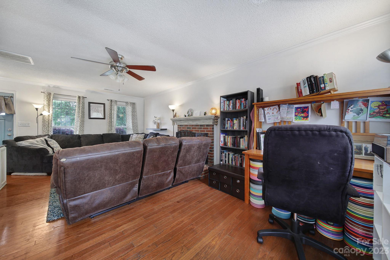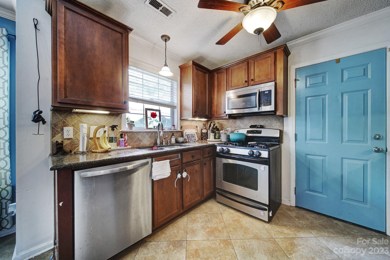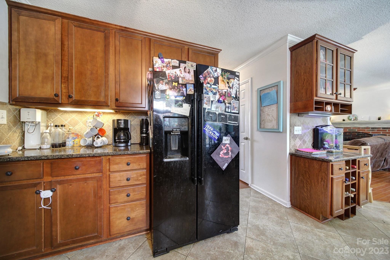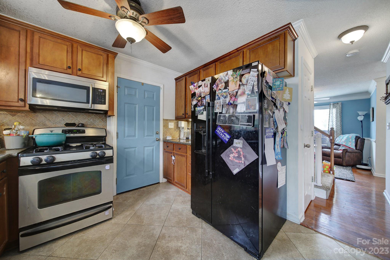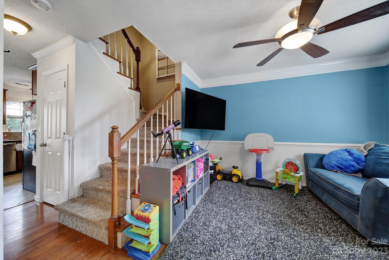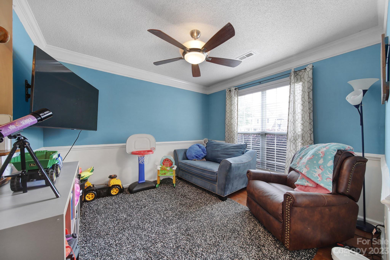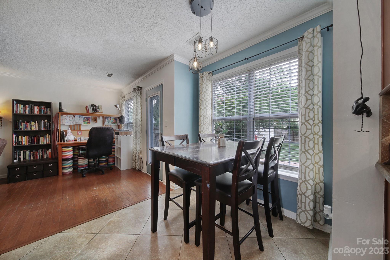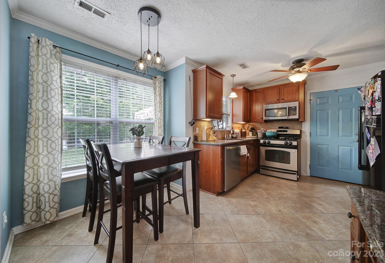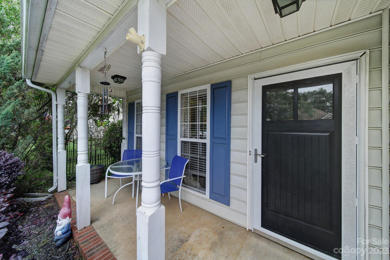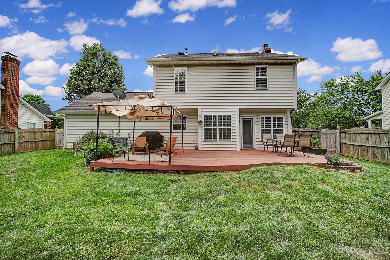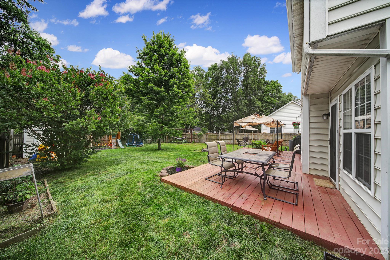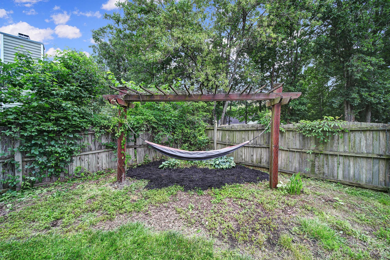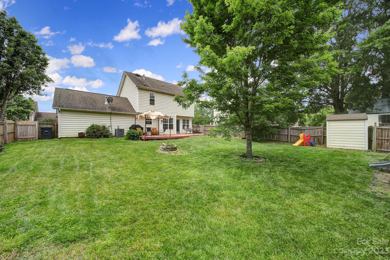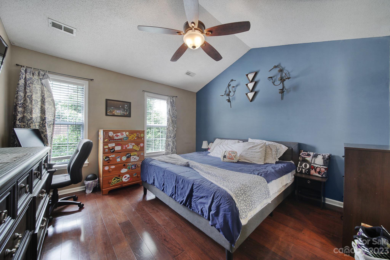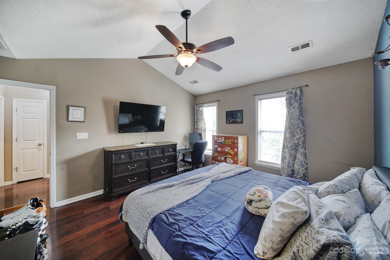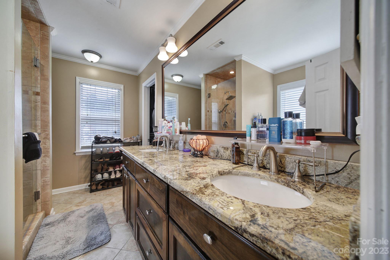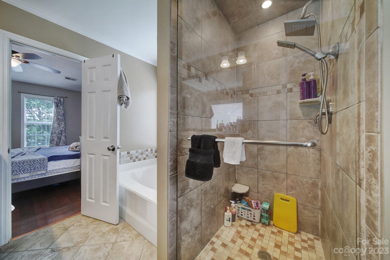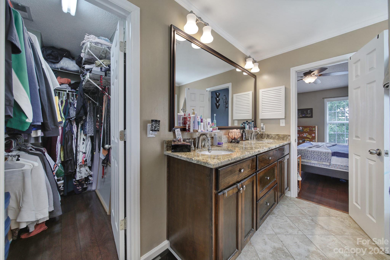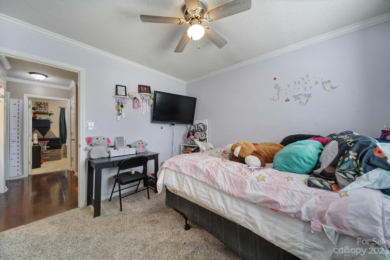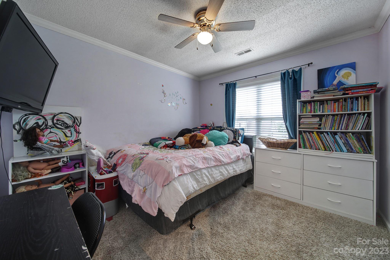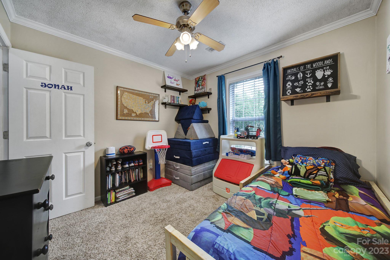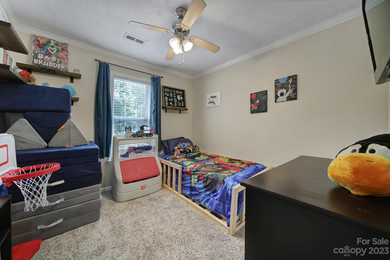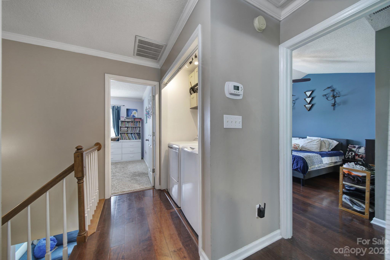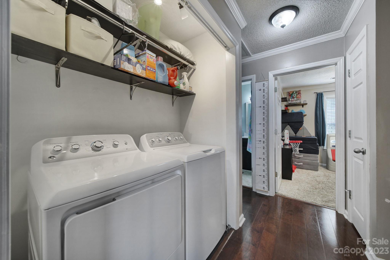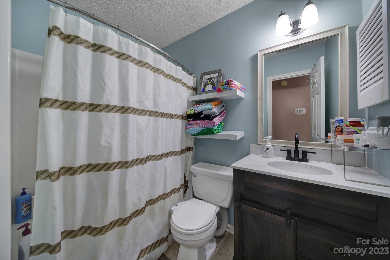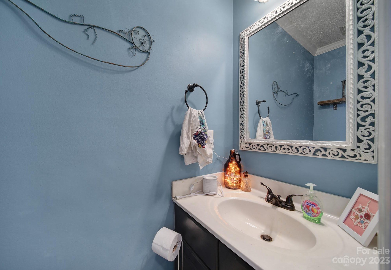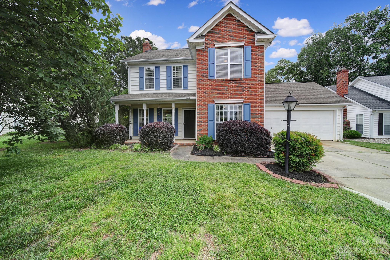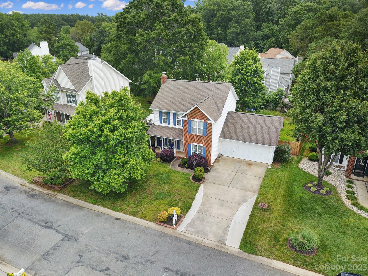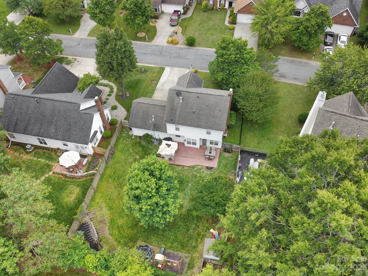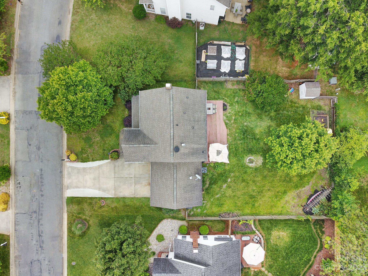3506 Brookstone Trail, Indian Trail, NC 28079
- $340,000
- 3
- BD
- 3
- BA
- 1,469
- SqFt
Listing courtesy of EXP Realty LLC Ballantyne
Sold listing courtesy of Stephen Cooley Real Estate
- Sold Price
- $340,000
- List Price
- $340,000
- MLS#
- 4038451
- Status
- CLOSED
- Days on Market
- 53
- Property Type
- Residential
- Architectural Style
- Traditional
- Year Built
- 1995
- Closing Date
- Aug 01, 2023
- Bedrooms
- 3
- Bathrooms
- 3
- Full Baths
- 2
- Half Baths
- 1
- Lot Size
- 8,276
- Lot Size Area
- 0.19
- Living Area
- 1,469
- Sq Ft Total
- 1469
- County
- Union
- Subdivision
- Brookstone Village
- Special Conditions
- None
Property Description
Brookstone Village offers the opportunity to live a peaceful lifestyle at home in Union County while still being close to the hustle and bustle of Charlotte. Good restaurants, shopping, parks, sports, and recreation activities are minutes away. Relaxation possibilities abound - there's a large backyard surrounded by mature trees that sway in the wind, a secluded front porch perfect for listening to the birds start their day while enjoying a cup of coffee, a private Master Suite with a stand-up shower with a waterfall feature, and a cozy Great Room to sit by the fire with your favorite drink while reading a book. The Main Foor is set up to entertain your guests comfortably, either indoors or out. This beautiful home features lots of updates to make it feel fresh, and the space is open to allow you flexibility in making this home your own. Showings are set to begin at 3 pm on Friday 6/9. Agent is Owner.
Additional Information
- Hoa Fee
- $230
- Hoa Fee Paid
- Annually
- Community Features
- Picnic Area, Walking Trails
- Fireplace
- Yes
- Interior Features
- Attic Stairs Pulldown, Built-in Features, Pantry, Walk-In Closet(s)
- Floor Coverings
- Carpet, Hardwood, Tile
- Equipment
- Dishwasher, Disposal, Gas Oven, Gas Range, Gas Water Heater, Microwave, Refrigerator
- Foundation
- Slab
- Main Level Rooms
- Great Room
- Laundry Location
- Upper Level
- Heating
- Forced Air, Natural Gas
- Water
- County Water
- Sewer
- County Sewer
- Exterior Features
- Fire Pit
- Exterior Construction
- Brick Partial, Vinyl
- Roof
- Shingle
- Parking
- Driveway, Attached Garage
- Driveway
- Concrete, Paved
- Lot Description
- Level
- Elementary School
- Sardis
- Middle School
- Porter Ridge
- High School
- Porter Ridge
- Zoning
- AP4
- Total Property HLA
- 1469
Mortgage Calculator
 “ Based on information submitted to the MLS GRID as of . All data is obtained from various sources and may not have been verified by broker or MLS GRID. Supplied Open House Information is subject to change without notice. All information should be independently reviewed and verified for accuracy. Some IDX listings have been excluded from this website. Properties may or may not be listed by the office/agent presenting the information © 2024 Canopy MLS as distributed by MLS GRID”
“ Based on information submitted to the MLS GRID as of . All data is obtained from various sources and may not have been verified by broker or MLS GRID. Supplied Open House Information is subject to change without notice. All information should be independently reviewed and verified for accuracy. Some IDX listings have been excluded from this website. Properties may or may not be listed by the office/agent presenting the information © 2024 Canopy MLS as distributed by MLS GRID”

Last Updated:
