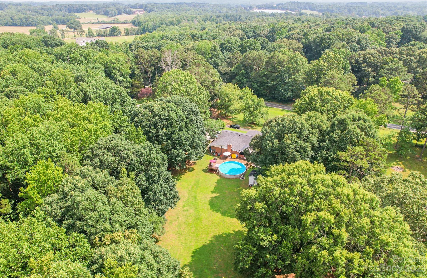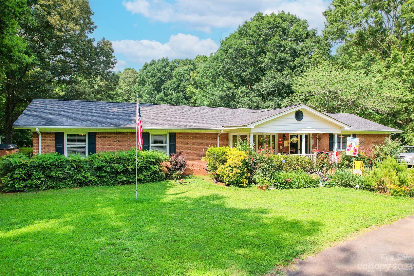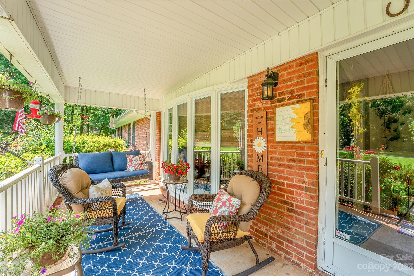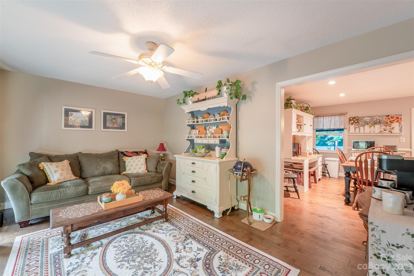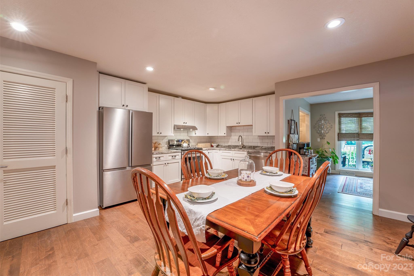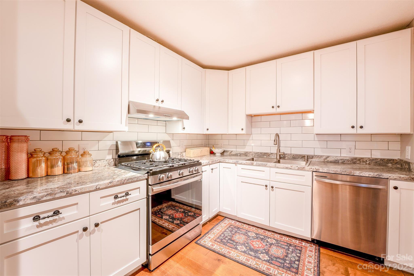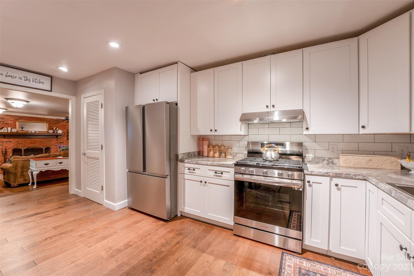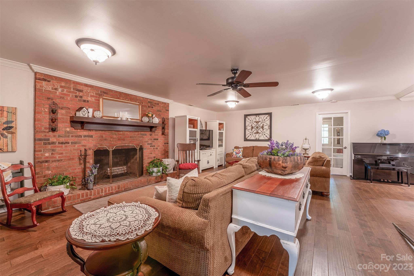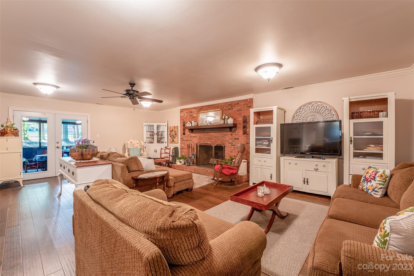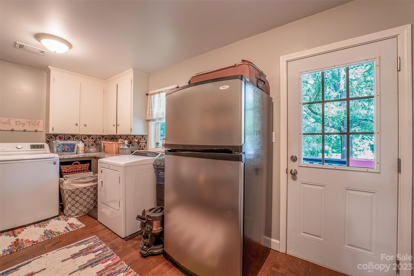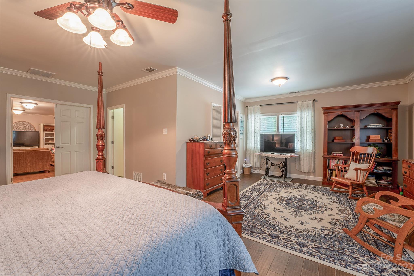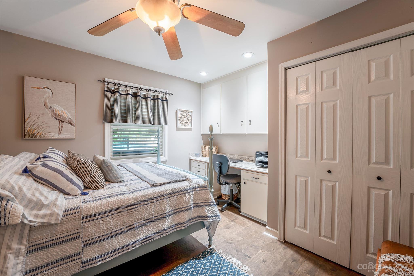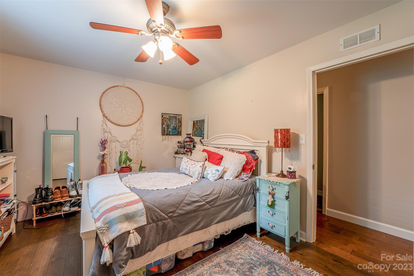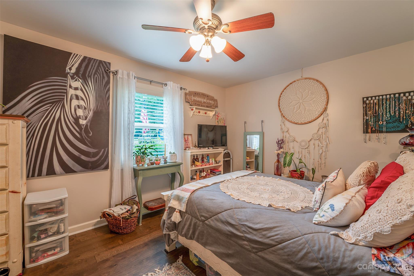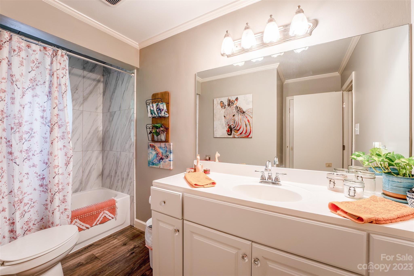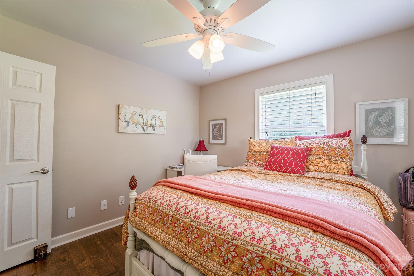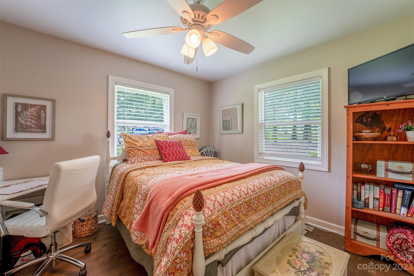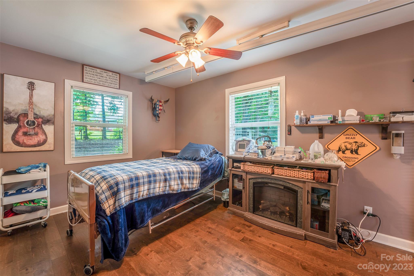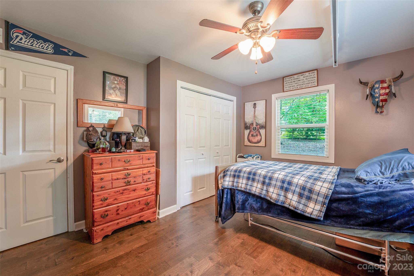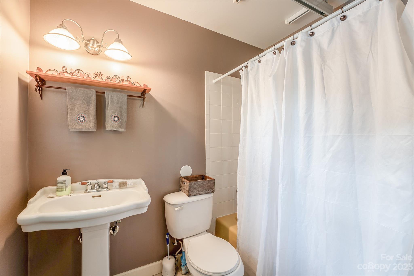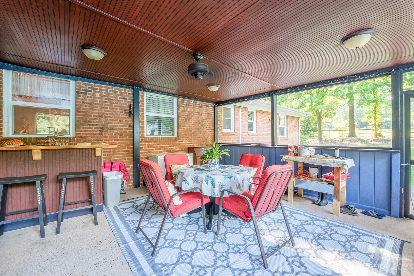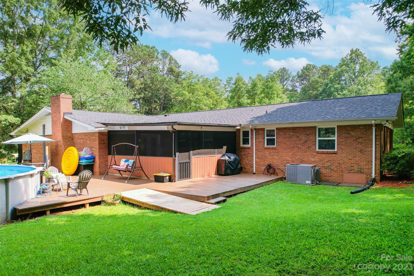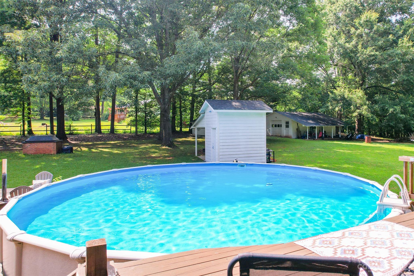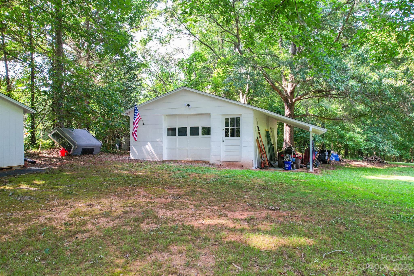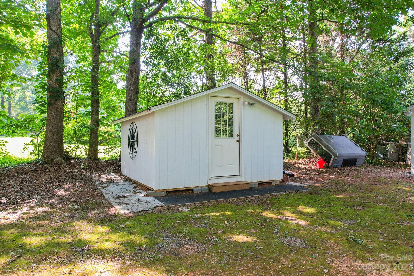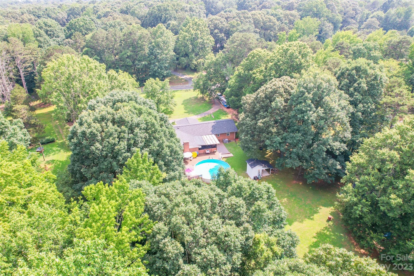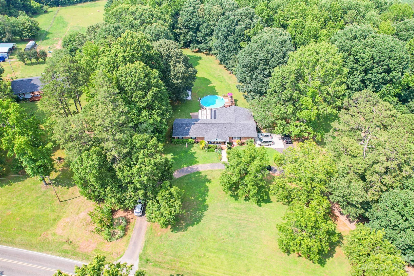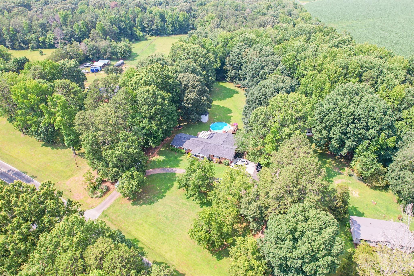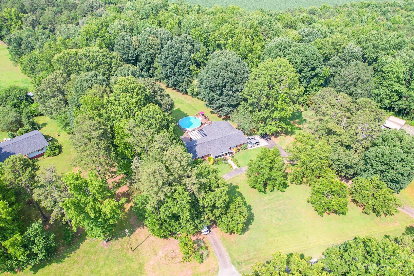4805 Nesbit Road, Monroe, NC 28112
- $795,000
- 5
- BD
- 3
- BA
- 2,873
- SqFt
Listing courtesy of EXP Realty LLC
- List Price
- $795,000
- MLS#
- 4044392
- Status
- ACTIVE
- Days on Market
- 324
- Property Type
- Residential
- Architectural Style
- Ranch
- Year Built
- 1971
- Price Change
- ▼ $50,000 1705094451
- Bedrooms
- 5
- Bathrooms
- 3
- Full Baths
- 3
- Lot Size
- 224,334
- Lot Size Area
- 5.15
- Living Area
- 2,873
- Sq Ft Total
- 2873
- County
- Union
- Subdivision
- No Neighborhood
- Special Conditions
- None
Property Description
Beautiful ranch home on 5+ acres! Every detail of this home has been carefully perfected. You won't find it easy to take your eyes off of the gorgeous flower garden and welcoming rocking chair front porch. This spacious 5bed 3ba home couldn't have a more perfect layout. Two Master Suites on opposite ends of the home, sunken living room and beautiful engineered hardwood floors, option for dedicated dining room or sitting area (currently), high end cabinetry, over-sized laundry/mud room. No worries about big ticket items here - newer 30yr roof, Well pump, 2 HVAC (3ton), windows, stainless steel appliances including a gas stove, semi-enclosed screen porch w/ counter bar, 2 tier deck! Established neighborhood w/ all homes 5+ac so privacy is an A+ - but still very close to historic downtown Monroe! The captivating, level backyard is perfect for horses, entertaining, and sunbathing in your HUGE above-ground pool. See for Yourself!
Additional Information
- Interior Features
- Attic Stairs Pulldown, Built-in Features, Cable Prewire, Entrance Foyer, Pantry, Split Bedroom, Storage, Walk-In Closet(s)
- Floor Coverings
- Wood, Other - See Remarks
- Equipment
- Bar Fridge, Dishwasher, Disposal, Dryer, Exhaust Fan, Gas Range, Oven, Refrigerator, Self Cleaning Oven, Washer, Washer/Dryer
- Foundation
- Crawl Space
- Main Level Rooms
- Den
- Laundry Location
- Electric Dryer Hookup, Mud Room, Inside, Laundry Room, Main Level, Washer Hookup
- Heating
- Heat Pump
- Water
- Well
- Sewer
- Septic Installed
- Exterior Features
- Above Ground Pool, Storage
- Exterior Construction
- Brick Full
- Roof
- Shingle
- Parking
- Circular Driveway, Driveway, Detached Garage, Garage Faces Front
- Driveway
- Asphalt, Paved
- Lot Description
- Cleared, Level, Private, Wooded
- Elementary School
- Western Union
- Middle School
- Parkwood
- High School
- Parkwood
- Zoning
- AF8
- Total Property HLA
- 2873
Mortgage Calculator
 “ Based on information submitted to the MLS GRID as of . All data is obtained from various sources and may not have been verified by broker or MLS GRID. Supplied Open House Information is subject to change without notice. All information should be independently reviewed and verified for accuracy. Some IDX listings have been excluded from this website. Properties may or may not be listed by the office/agent presenting the information © 2024 Canopy MLS as distributed by MLS GRID”
“ Based on information submitted to the MLS GRID as of . All data is obtained from various sources and may not have been verified by broker or MLS GRID. Supplied Open House Information is subject to change without notice. All information should be independently reviewed and verified for accuracy. Some IDX listings have been excluded from this website. Properties may or may not be listed by the office/agent presenting the information © 2024 Canopy MLS as distributed by MLS GRID”

Last Updated:

