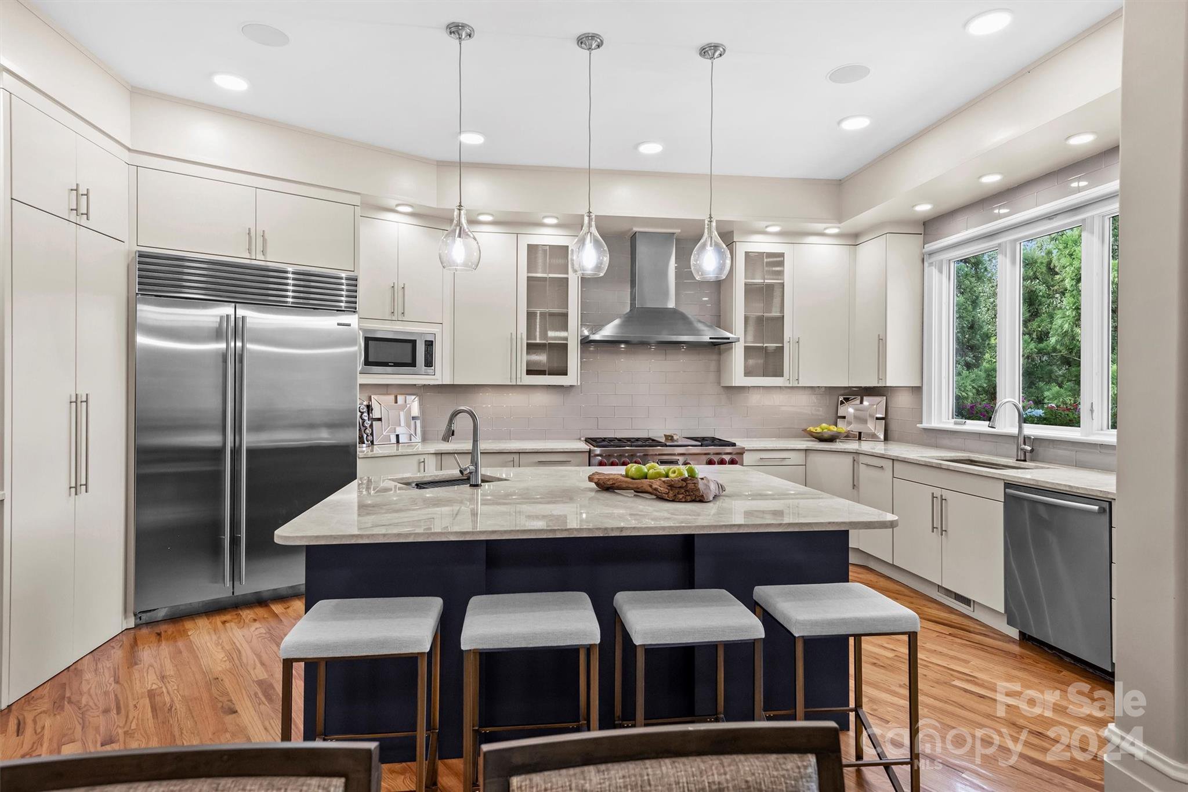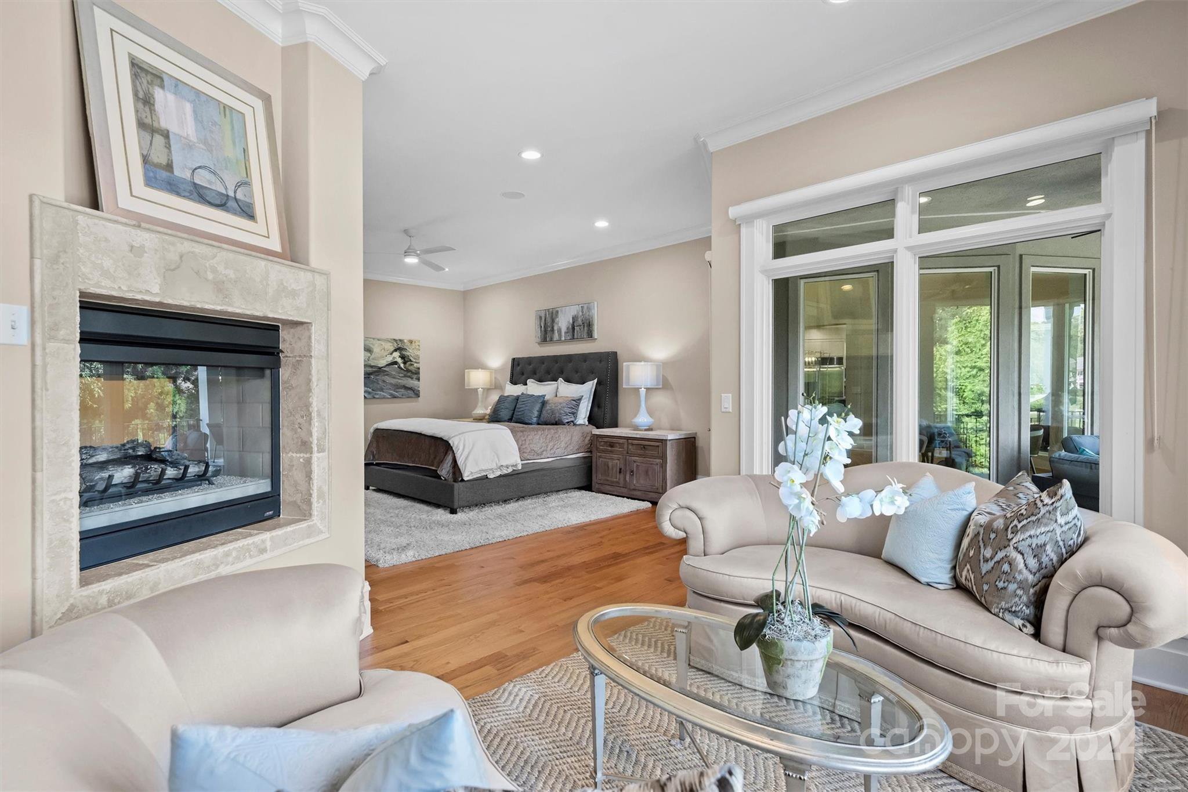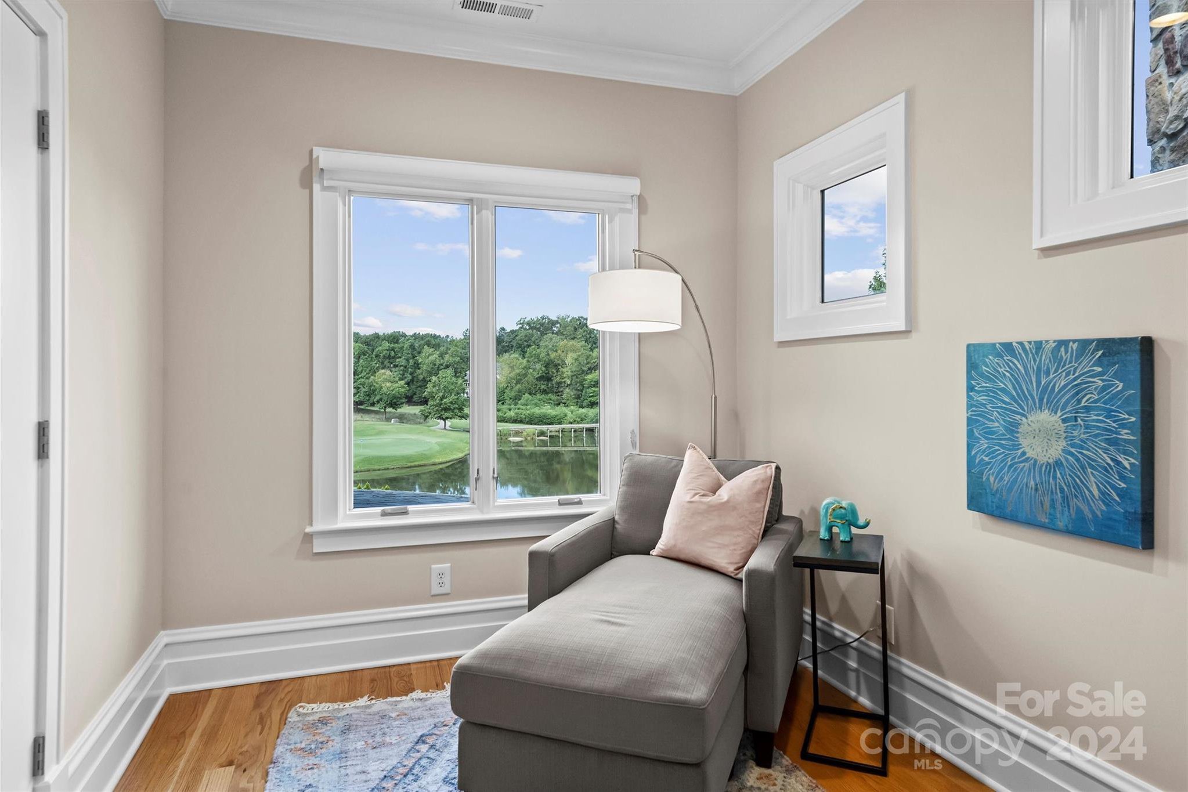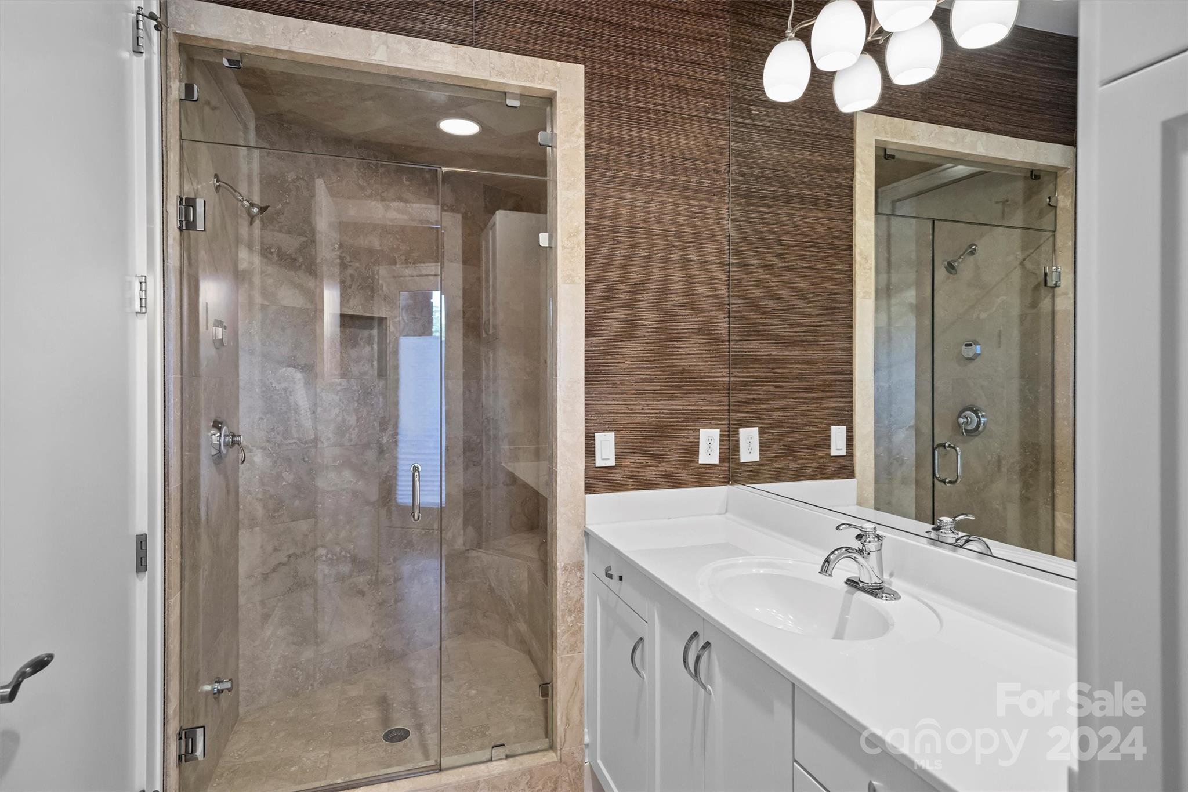11717 Smart Lane, Charlotte, NC 28277
- $4,000,000
- 7
- BD
- 8
- BA
- 9,010
- SqFt
Listing courtesy of Helen Adams Realty
- List Price
- $4,000,000
- MLS#
- 4052101
- Status
- ACTIVE
- Days on Market
- 238
- Property Type
- Residential
- Architectural Style
- Transitional
- Year Built
- 2003
- Bedrooms
- 7
- Bathrooms
- 8
- Full Baths
- 7
- Half Baths
- 1
- Lot Size
- 24,001
- Lot Size Area
- 0.551
- Living Area
- 9,010
- Sq Ft Total
- 9010
- County
- Mecklenburg
- Subdivision
- Ballantyne Country Club
- Special Conditions
- None
Property Description
BEST view in South CLT. You will be drawn to the spectacular views of the signature 13th hole (BCC) from almost every rm in the home, as well as from the Stunning 48 ft Pool (built in '19). Designed by Christopher Phelps and built by Simonini, this home exudes true modern elegance. Tall windows, truly open floorplan, curved walls, & sweeping custom staircase w/a nod to Art Deco Design. Gated estate with gas lanterns, paver drive, NEW roof in 2023 & beautiful landscaping. Car enthusiasts will appreciate the courtyard and garages (one w/lift) accommodating up to 4 cars. Imagine yourself in this newly updated kitch ('23) w/Taj Mahal quartzite counters, SubZero Fridge ('20), new lighting, 2 D/W's...over 8k sq ft of Hardwoods. prim bedrm & a guest ste on the main for multi generational living! Stunning study w/soaring windows adjacent to Prim. bd. Secondary bdrms are spacious w/ensuite baths. Lower level incl: bar;wine cellar; theater; 2nd guest suite, and cabana bath w/steam shower.
Additional Information
- Hoa Fee
- $915
- Hoa Fee Paid
- Semi-Annually
- Community Features
- Cabana, Clubhouse, Dog Park, Fitness Center, Golf, Outdoor Pool, Playground, Pond, Sidewalks, Sport Court, Street Lights, Tennis Court(s), Walking Trails
- Fireplace
- Yes
- Interior Features
- Attic Other, Attic Walk In, Built-in Features, Cable Prewire, Drop Zone, Garden Tub, Kitchen Island, Open Floorplan, Pantry, Tray Ceiling(s), Vaulted Ceiling(s), Walk-In Closet(s), Walk-In Pantry, Wet Bar, Whirlpool
- Floor Coverings
- Stone, Tile, Wood
- Equipment
- Bar Fridge, Convection Oven, Dishwasher, Disposal, Double Oven, Exhaust Hood, Gas Cooktop, Gas Range, Gas Water Heater, Indoor Grill, Microwave, Plumbed For Ice Maker, Refrigerator, Warming Drawer, Wine Refrigerator
- Foundation
- Basement
- Main Level Rooms
- Bathroom-Full
- Laundry Location
- Gas Dryer Hookup, Laundry Room, Main Level
- Heating
- Zoned
- Water
- City
- Sewer
- Public Sewer
- Exterior Features
- Hot Tub, In-Ground Irrigation, In Ground Pool, Porte-cochere
- Exterior Construction
- Hard Stucco, Stone
- Roof
- Shingle
- Parking
- Driveway, Garage Door Opener, Garage Shop, Other - See Remarks
- Driveway
- Brick, Paved
- Lot Description
- Cul-De-Sac, On Golf Course, Pond(s), Private, Views
- Elementary School
- Ballantyne
- Middle School
- Community House
- High School
- Ardrey Kell
- Zoning
- MX1
- Builder Name
- Simonini
- Total Property HLA
- 9010
Mortgage Calculator
 “ Based on information submitted to the MLS GRID as of . All data is obtained from various sources and may not have been verified by broker or MLS GRID. Supplied Open House Information is subject to change without notice. All information should be independently reviewed and verified for accuracy. Some IDX listings have been excluded from this website. Properties may or may not be listed by the office/agent presenting the information © 2024 Canopy MLS as distributed by MLS GRID”
“ Based on information submitted to the MLS GRID as of . All data is obtained from various sources and may not have been verified by broker or MLS GRID. Supplied Open House Information is subject to change without notice. All information should be independently reviewed and verified for accuracy. Some IDX listings have been excluded from this website. Properties may or may not be listed by the office/agent presenting the information © 2024 Canopy MLS as distributed by MLS GRID”

Last Updated:















































