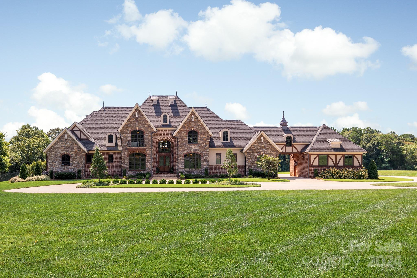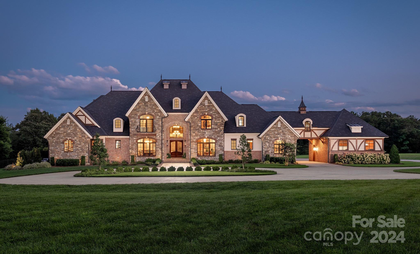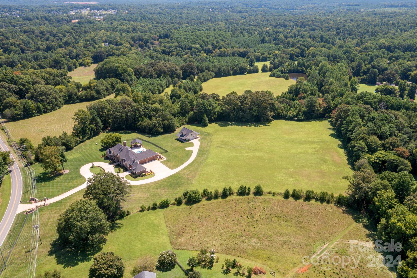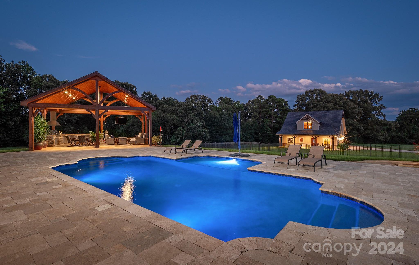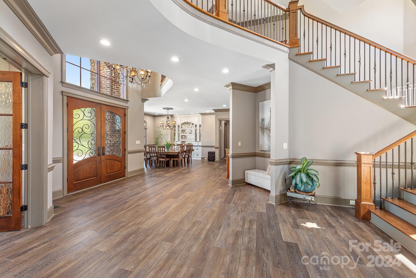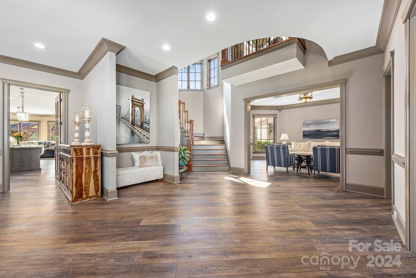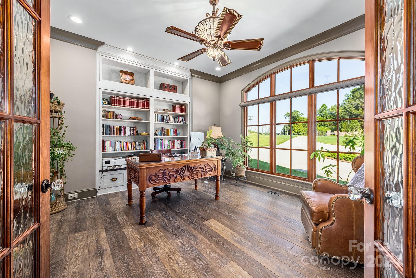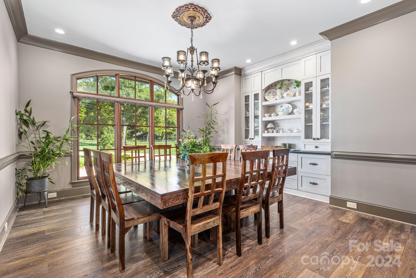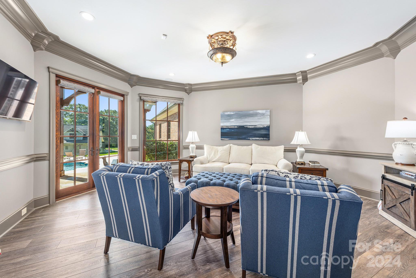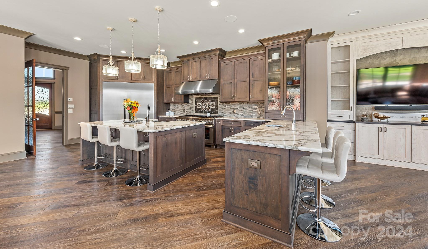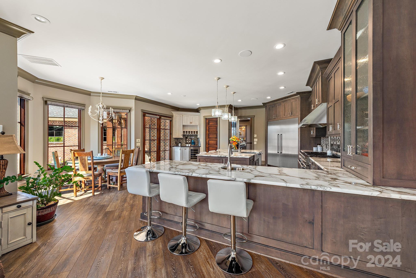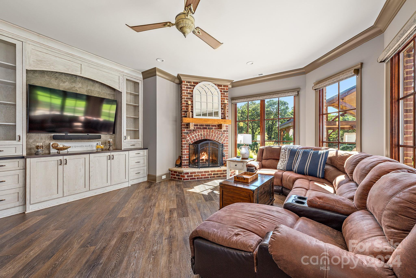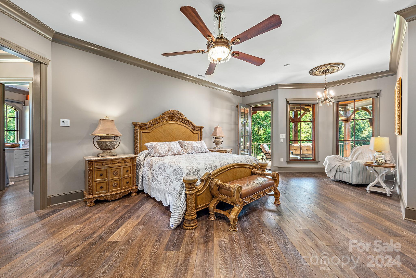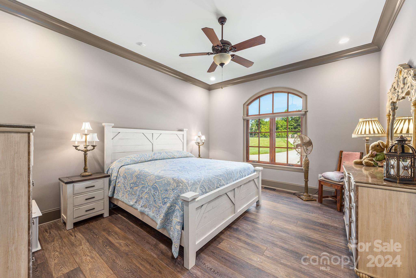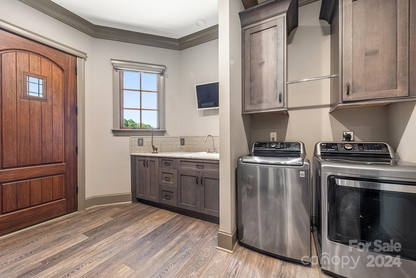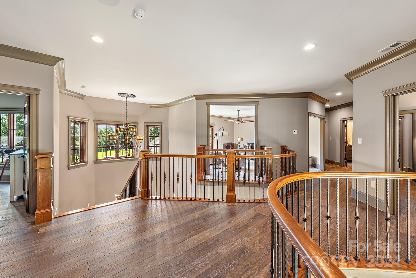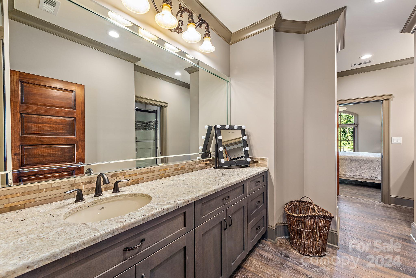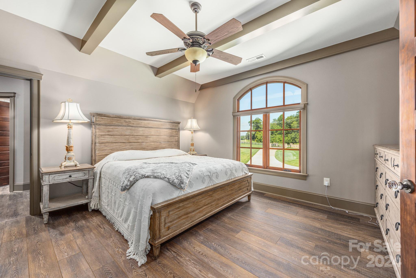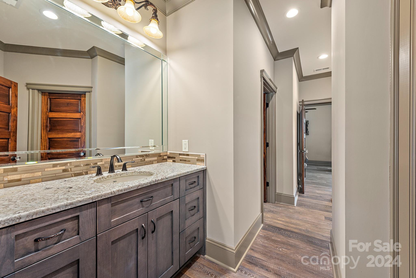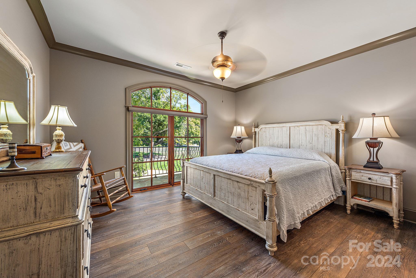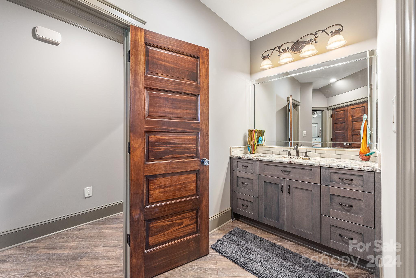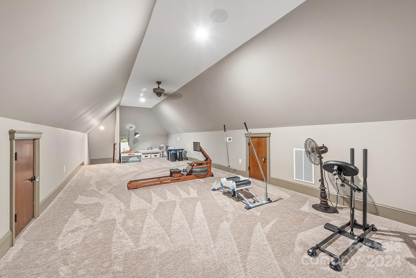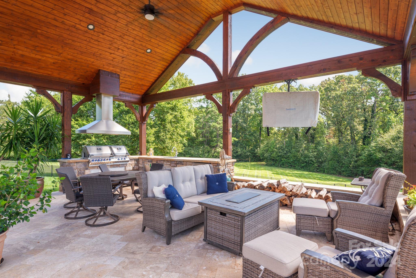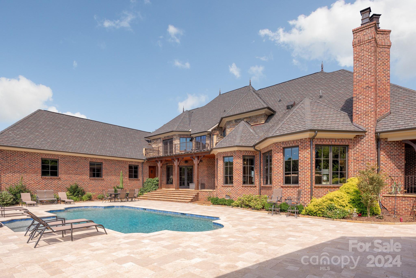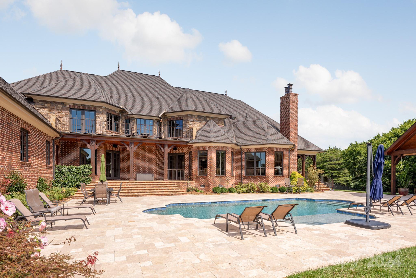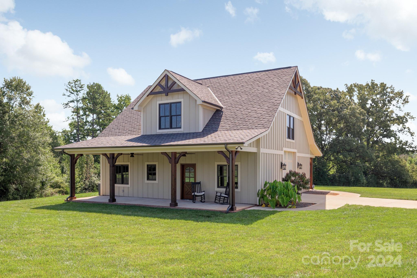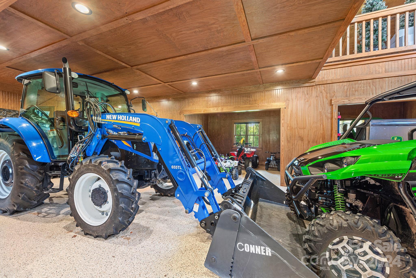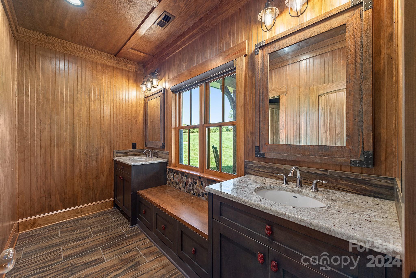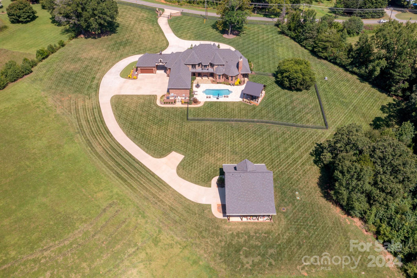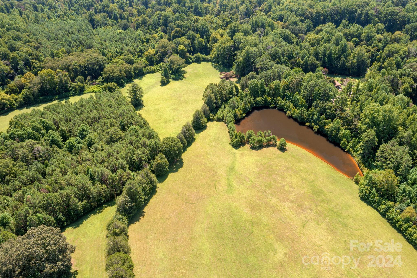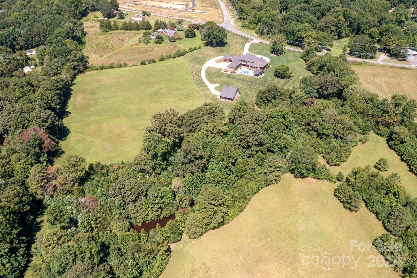3200 Beaty Road, Gastonia, NC 28056
- $6,000,000
- 5
- BD
- 7
- BA
- 7,332
- SqFt
Listing courtesy of Premier Sotheby's International Realty
- List Price
- $6,000,000
- MLS#
- 4058257
- Status
- ACTIVE
- Days on Market
- 269
- Property Type
- Residential
- Architectural Style
- Traditional
- Year Built
- 2020
- Price Change
- ▼ $1,000,000 1711138534
- Bedrooms
- 5
- Bathrooms
- 7
- Full Baths
- 5
- Half Baths
- 2
- Lot Size
- 2,395,800
- Lot Size Area
- 55
- Living Area
- 7,332
- Sq Ft Total
- 7332
- County
- Gaston
- Subdivision
- none
- Special Conditions
- None
Property Description
Unveiling Gaston County's crown jewel: 3200 Beaty Road. Nestled on 55 acres of North Carolina's breathtaking landscape, 3200 Beaty Road redefines luxury living as Gaston County's most expensive listing ever. A paradise for equine or ATV enthusiasts, the property features ready-to-go fields and scenic trails, bordered by the Catawba Land Conservancy. The focal point is the 9,000-square-foot main estate, boasting a gourmet kitchen, library, opulent primary suite and 10-foot ceilings on the first floor – perfect for hosting and entertaining. Outside, discover a pool, covered porch, and pavilion with TV, grill and more. A carriage house with 4 stalls adds functionality and charm. The estate also includes a 4-car attached garage, 2-car detached garage, and vast acreage with trails, ponds, and a deer sanctuary, all secured by fencing and gates. Centrally positioned, this sanctuary offers easy access to Gaston and Cramer Mountain Country Clubs, Charlotte Airport and more. Discover today.
Additional Information
- Fireplace
- Yes
- Interior Features
- Attic Walk In, Breakfast Bar, Built-in Features, Cable Prewire, Drop Zone, Entrance Foyer, Garden Tub, Kitchen Island, Pantry, Storage, Tray Ceiling(s), Walk-In Closet(s), Walk-In Pantry, Other - See Remarks
- Floor Coverings
- Tile, Vinyl
- Equipment
- Dishwasher, Disposal, Dryer, Exhaust Fan, Exhaust Hood, Freezer, Gas Range, Gas Water Heater, Indoor Grill, Microwave, Refrigerator, Tankless Water Heater, Warming Drawer, Washer, Wine Refrigerator
- Foundation
- Crawl Space
- Main Level Rooms
- Bedroom(s)
- Laundry Location
- Laundry Room, Main Level, Sink
- Heating
- Central, Zoned
- Water
- County Water
- Sewer
- Septic Installed
- Exterior Features
- Fence, Fire Pit, Gas Grill, Outdoor Kitchen, In Ground Pool
- Exterior Construction
- Brick Partial, Stone Veneer, Wood
- Roof
- Shingle
- Parking
- Attached Carport, Circular Driveway, Driveway, Electric Gate, Electric Vehicle Charging Station(s), Attached Garage, Detached Garage, Garage Door Opener
- Driveway
- Concrete, Paved
- Lot Description
- Green Area, Pasture, Pond(s), Wooded
- Elementary School
- Unspecified
- Middle School
- Unspecified
- High School
- Unspecified
- Total Property HLA
- 7332
Mortgage Calculator
 “ Based on information submitted to the MLS GRID as of . All data is obtained from various sources and may not have been verified by broker or MLS GRID. Supplied Open House Information is subject to change without notice. All information should be independently reviewed and verified for accuracy. Some IDX listings have been excluded from this website. Properties may or may not be listed by the office/agent presenting the information © 2024 Canopy MLS as distributed by MLS GRID”
“ Based on information submitted to the MLS GRID as of . All data is obtained from various sources and may not have been verified by broker or MLS GRID. Supplied Open House Information is subject to change without notice. All information should be independently reviewed and verified for accuracy. Some IDX listings have been excluded from this website. Properties may or may not be listed by the office/agent presenting the information © 2024 Canopy MLS as distributed by MLS GRID”

Last Updated:
