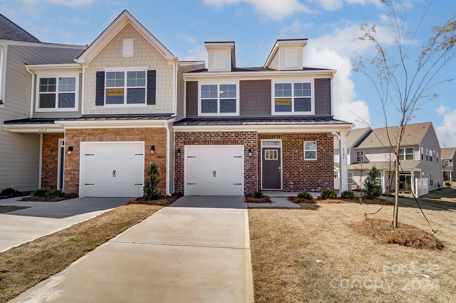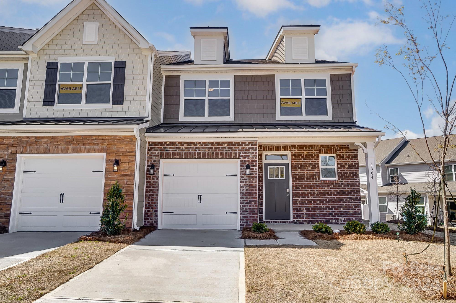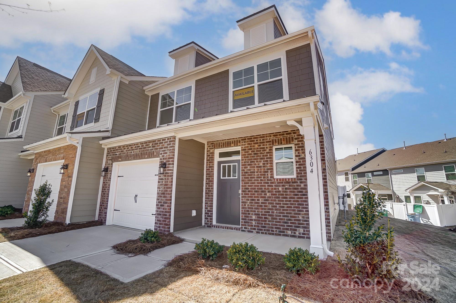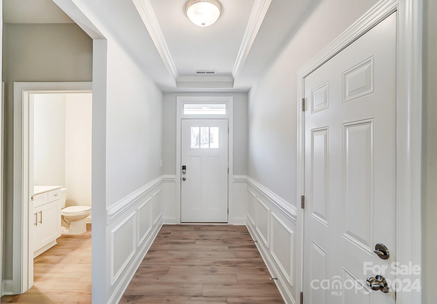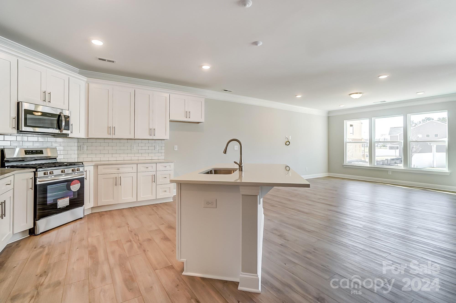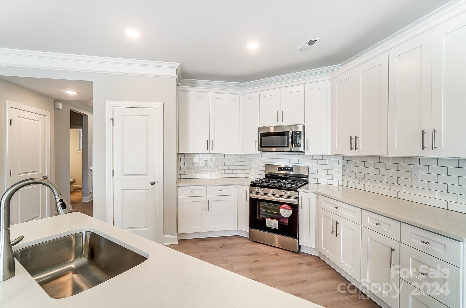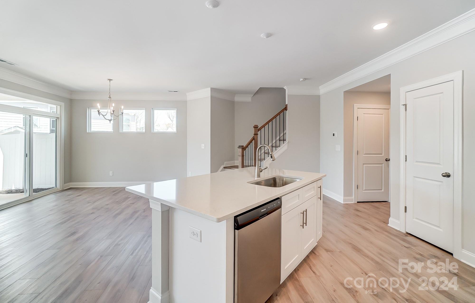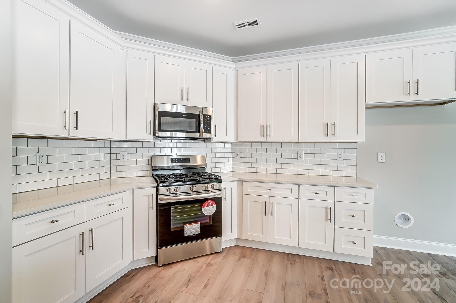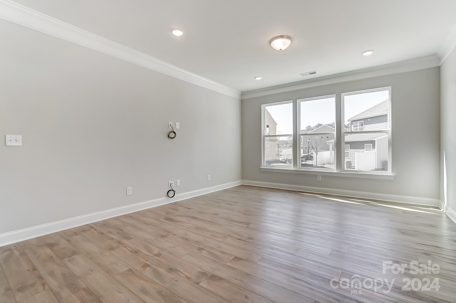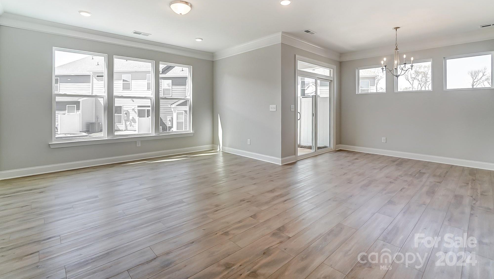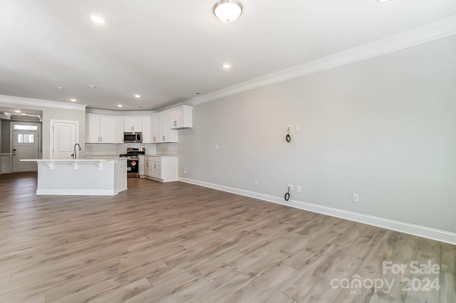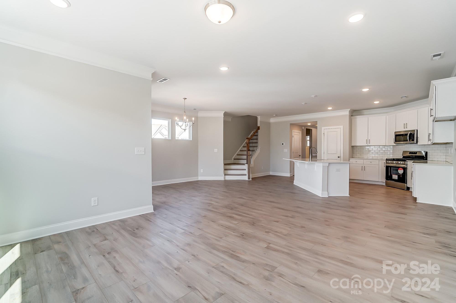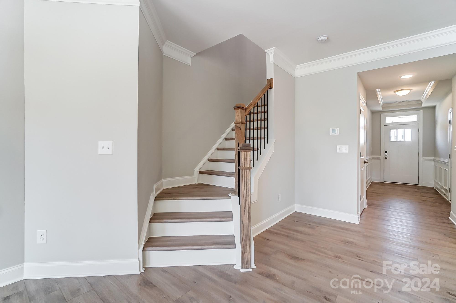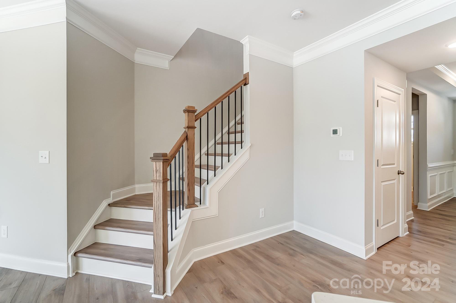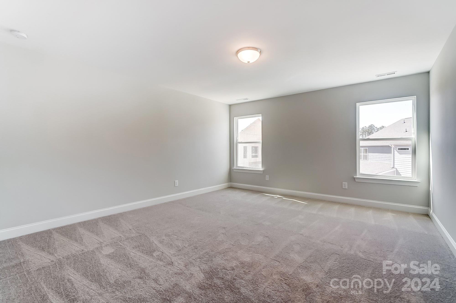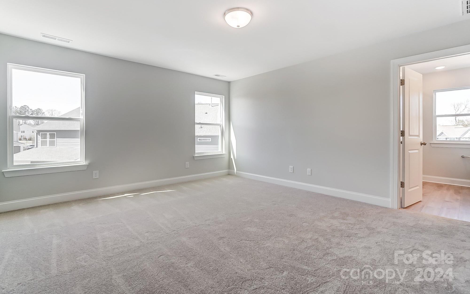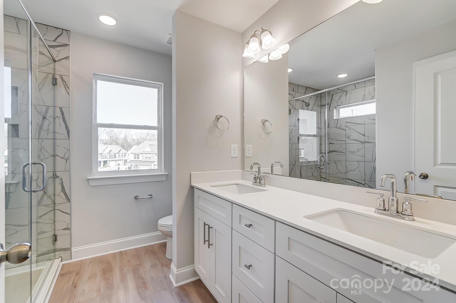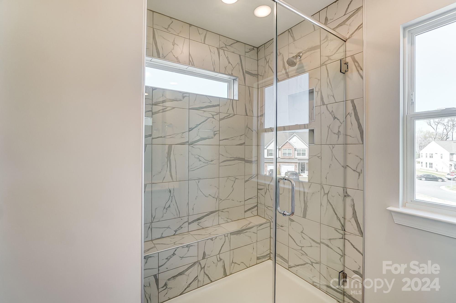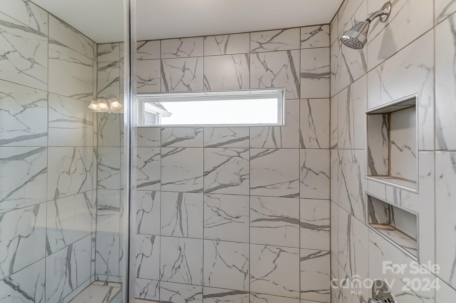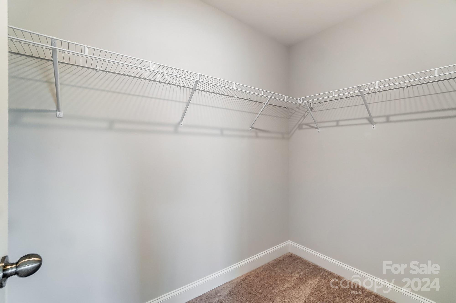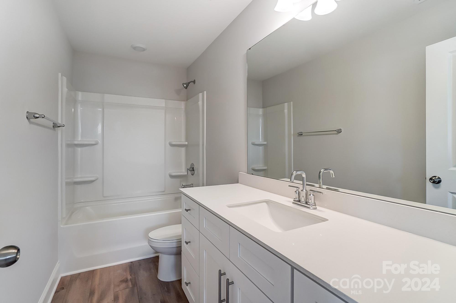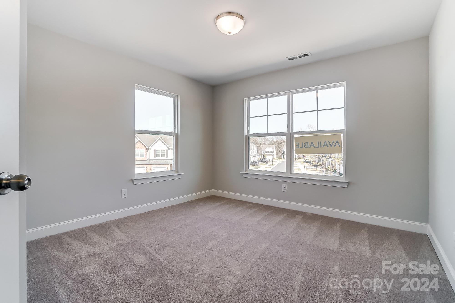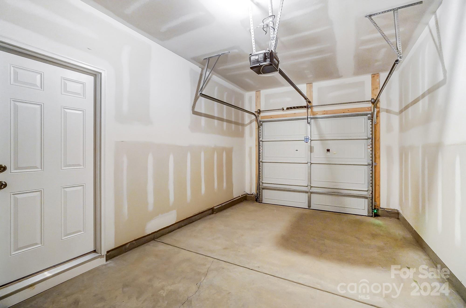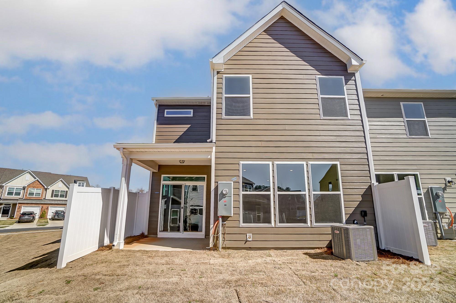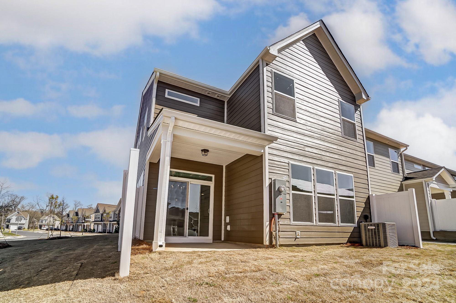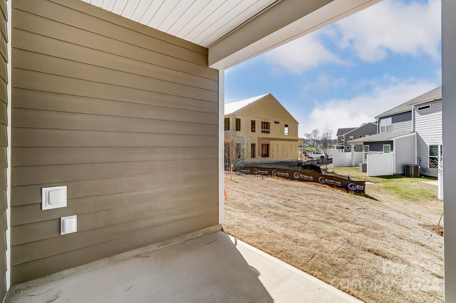6304 Nandina Drive Unit #155, Harrisburg, NC 28075
- $449,000
- 3
- BD
- 3
- BA
- 1,957
- SqFt
Listing courtesy of Eastwood Homes
- List Price
- $449,000
- MLS#
- 4065425
- Status
- ACTIVE
- Days on Market
- 138
- Property Type
- Residential
- Year Built
- 2024
- Price Change
- ▲ $1,000 1715715516
- Bedrooms
- 3
- Bathrooms
- 3
- Full Baths
- 2
- Half Baths
- 1
- Lot Size
- 2,178
- Lot Size Area
- 0.05
- Living Area
- 1,957
- Sq Ft Total
- 1957
- County
- Cabarrus
- Subdivision
- Harrisburg Village
- Building Name
- Harrisburg Village
- Special Conditions
- None
Property Description
Proud to be named 2023 Builder of the Year, by the Home Building Association of Greater Charlotte! Ask about our below market fixed interest rate available for a limited time. This Norman plan is an end unit with 3 bedrooms, 2.5 baths, and more than 1,950 square feet. The main floor includes the kitchen with upgraded cabinets, granite countertops and stainless steel appliances, a spacious family room, dining room, and powder room. The 2nd floor features a spacious loft as well as 3 bedrooms, 2 baths and a laundry room. The primary bath has a tiled shower with bench seat and a semi-frameless door. Other wonderful extras include a double-bowl vanity in the primary bath, and tray ceiling in the foyer. This home also features a covered rear porch and a privacy fence between rear yards. Pool & Cabana, Dog park, playground, & paved walking trail now open!
Additional Information
- Hoa Fee
- $155
- Hoa Fee Paid
- Monthly
- Community Features
- Cabana, Dog Park, Outdoor Pool, Playground, Sidewalks, Walking Trails
- Interior Features
- Cable Prewire, Entrance Foyer, Kitchen Island, Pantry, Tray Ceiling(s), Walk-In Closet(s)
- Floor Coverings
- Carpet, Vinyl
- Equipment
- Dishwasher, Disposal, Electric Water Heater, Exhaust Fan, Gas Range, Microwave, Self Cleaning Oven
- Foundation
- Slab
- Main Level Rooms
- Bathroom-Half
- Laundry Location
- Electric Dryer Hookup, Laundry Room, Upper Level
- Heating
- Forced Air, Natural Gas
- Water
- City
- Sewer
- Public Sewer
- Exterior Construction
- Fiber Cement
- Roof
- Shingle, Metal
- Parking
- Driveway, Attached Garage, Garage Door Opener, Garage Faces Front
- Driveway
- Concrete, Paved
- Lot Description
- End Unit
- Elementary School
- Pitts School
- Middle School
- Roberta Road
- High School
- Jay M. Robinson
- Zoning
- CZ-RV
- New Construction
- Yes
- Builder Name
- Eastwood Homes
- Total Property HLA
- 1957
Mortgage Calculator
 “ Based on information submitted to the MLS GRID as of . All data is obtained from various sources and may not have been verified by broker or MLS GRID. Supplied Open House Information is subject to change without notice. All information should be independently reviewed and verified for accuracy. Some IDX listings have been excluded from this website. Properties may or may not be listed by the office/agent presenting the information © 2024 Canopy MLS as distributed by MLS GRID”
“ Based on information submitted to the MLS GRID as of . All data is obtained from various sources and may not have been verified by broker or MLS GRID. Supplied Open House Information is subject to change without notice. All information should be independently reviewed and verified for accuracy. Some IDX listings have been excluded from this website. Properties may or may not be listed by the office/agent presenting the information © 2024 Canopy MLS as distributed by MLS GRID”

Last Updated:
