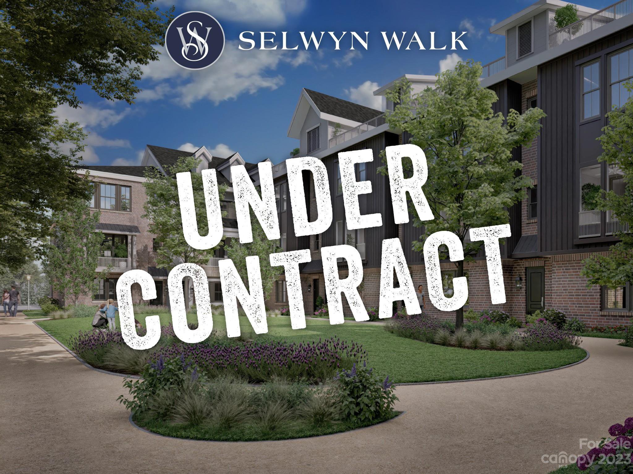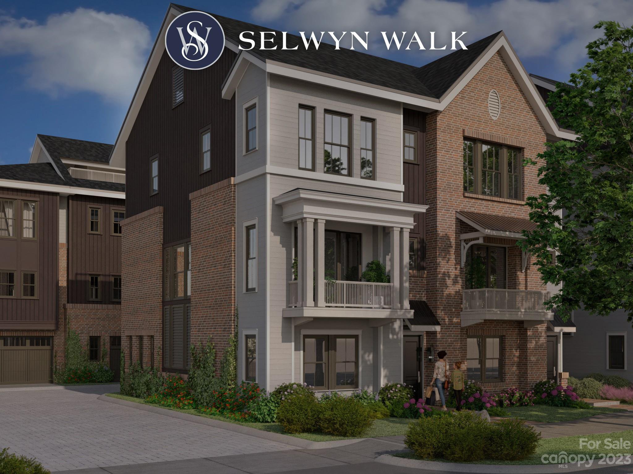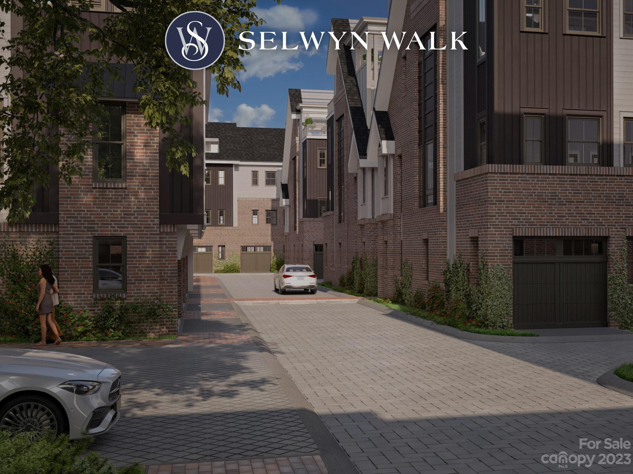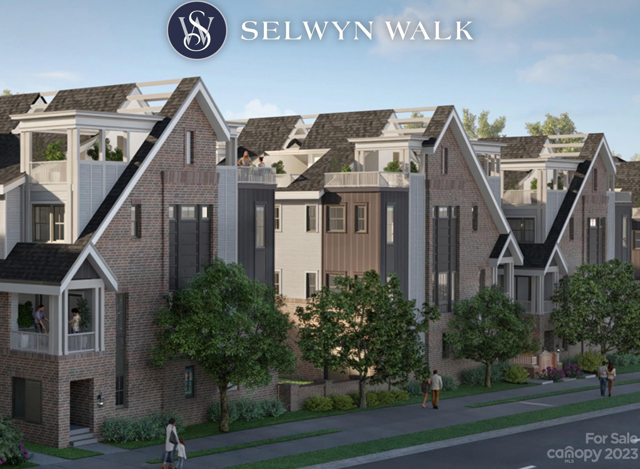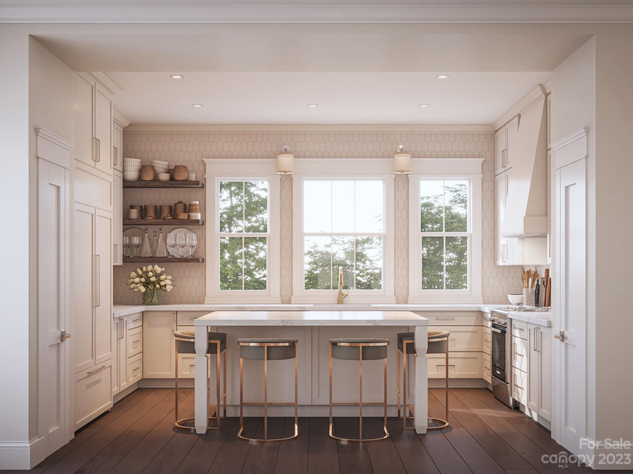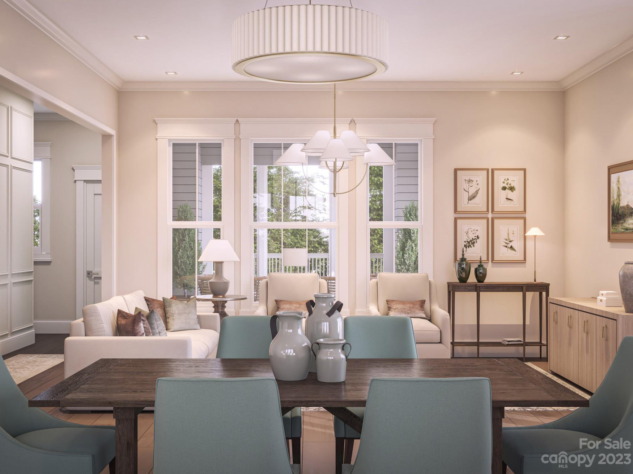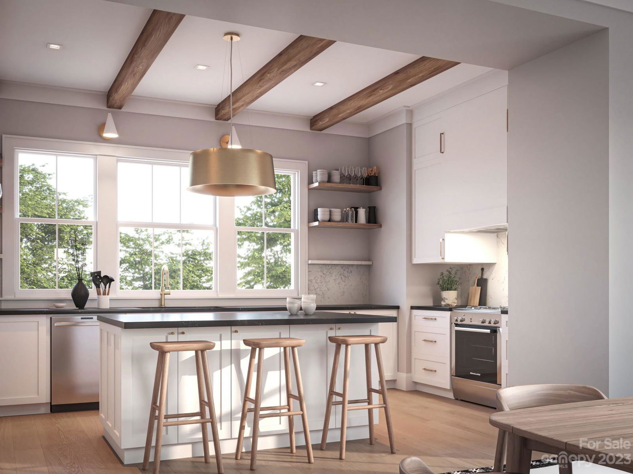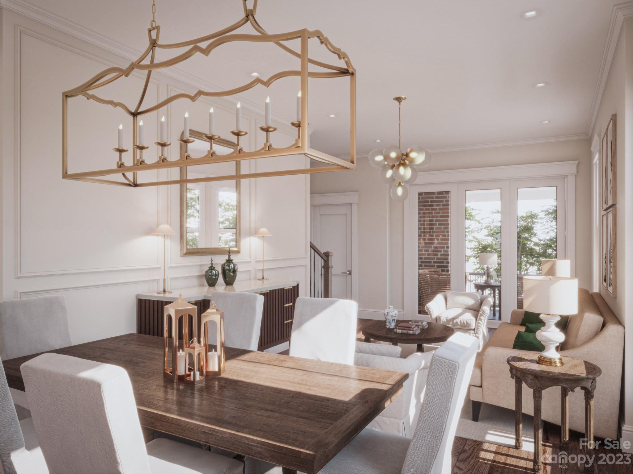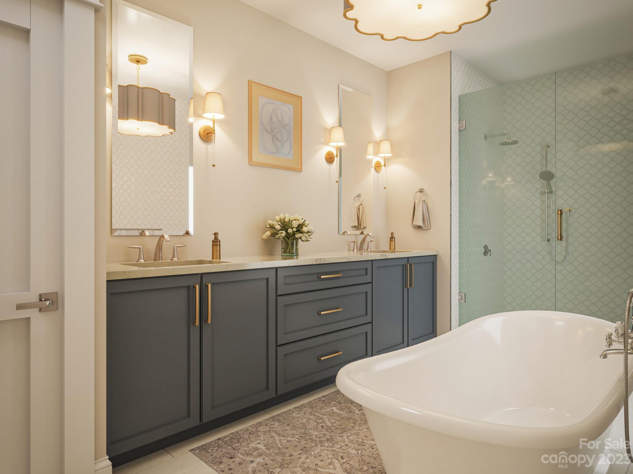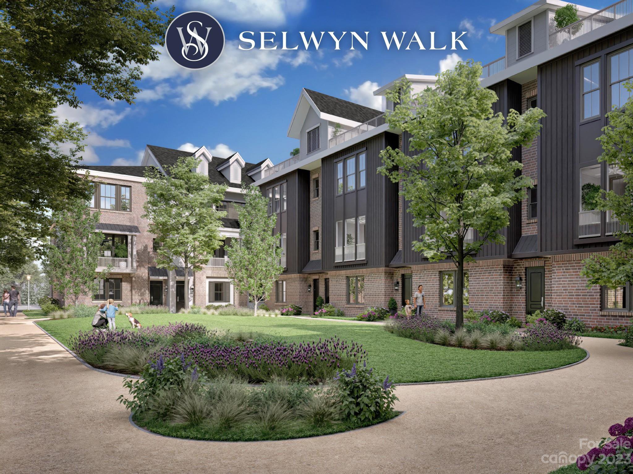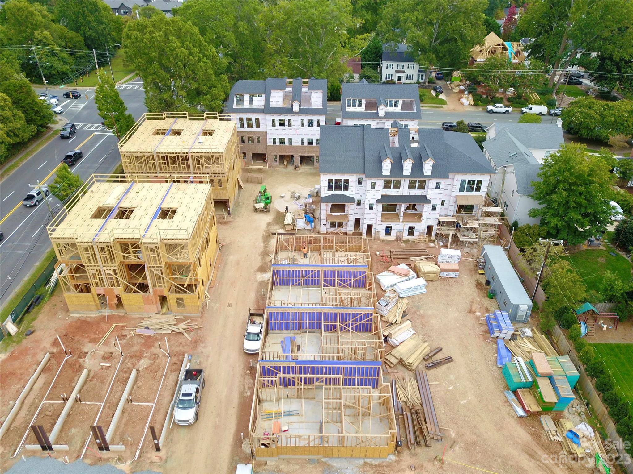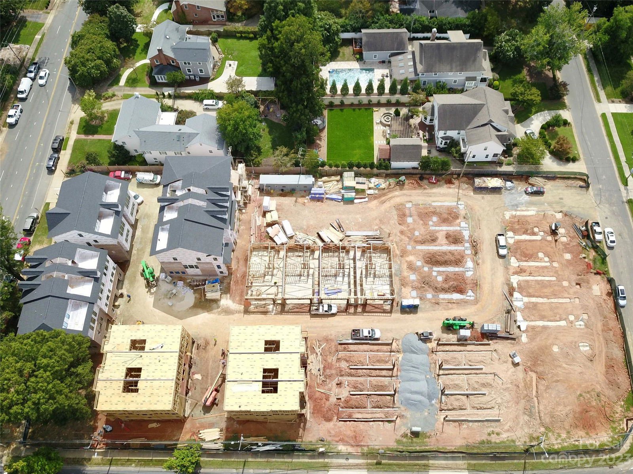3100 Selwyn Avenue Unit #2, Charlotte, NC 28209
- $1,085,000
- 4
- BD
- 5
- BA
- 2,445
- SqFt
Listing courtesy of My Townhome
- List Price
- $1,085,000
- MLS#
- 4070930
- Status
- ACTIVE UNDER CONTRACT
- Days on Market
- 244
- Property Type
- Residential
- Architectural Style
- Traditional
- Year Built
- 2024
- Bedrooms
- 4
- Bathrooms
- 5
- Full Baths
- 4
- Half Baths
- 1
- Living Area
- 2,445
- Sq Ft Total
- 2445
- County
- Mecklenburg
- Subdivision
- Myers Park
- Building Name
- Selwyn Walk
- Special Conditions
- None
Property Description
Just listed Final Phase! Only 2 Asbury floor plan homes remaining. Experience luxury living at Selwyn Walk. Nestled among the treetops of Myers Park, this intimate 34-townhome community offers homes with premier access & walkability to your favorite destinations. Exquisite interiors and fine finishes flow seamlessly across open-concept floor plans. Design packages, thoughtfully curated by Black Dove Interiors, include gorgeous detailing and upgrades to complement your personal style. Inspired by the surrounding neighborhood, Selwyn Walk’s architecture mingles brick and elevated lighting along charming facades and individually laid paver streets. Select homes enjoy skyline views from rooftop terraces and every townhome has its own private, 2-car garage. To honor the history of this site, Goode Properties and Cluck Design Collaborative lovingly saved craftsman-style stained glass windows to incorporate into the development.
Additional Information
- Hoa Fee
- $373
- Hoa Fee Paid
- Monthly
- Community Features
- Recreation Area
- Equipment
- Dishwasher, Disposal, Gas Range, Microwave
- Foundation
- Slab
- Main Level Rooms
- Living Room
- Laundry Location
- Laundry Room
- Heating
- Central
- Water
- City
- Sewer
- Public Sewer
- Exterior Features
- Rooftop Terrace
- Exterior Construction
- Brick Full
- Roof
- Shingle
- Parking
- Attached Garage
- Driveway
- Concrete, Other
- Lot Description
- Corner Lot
- Elementary School
- Selwyn
- Middle School
- Alexander Graham
- High School
- Unspecified
- New Construction
- Yes
- Builder Name
- Heritage Construction Company
- Total Property HLA
- 2445
Mortgage Calculator
 “ Based on information submitted to the MLS GRID as of . All data is obtained from various sources and may not have been verified by broker or MLS GRID. Supplied Open House Information is subject to change without notice. All information should be independently reviewed and verified for accuracy. Some IDX listings have been excluded from this website. Properties may or may not be listed by the office/agent presenting the information © 2024 Canopy MLS as distributed by MLS GRID”
“ Based on information submitted to the MLS GRID as of . All data is obtained from various sources and may not have been verified by broker or MLS GRID. Supplied Open House Information is subject to change without notice. All information should be independently reviewed and verified for accuracy. Some IDX listings have been excluded from this website. Properties may or may not be listed by the office/agent presenting the information © 2024 Canopy MLS as distributed by MLS GRID”

Last Updated:
