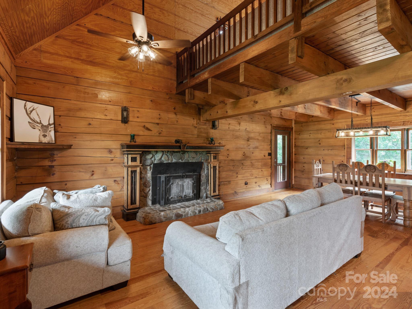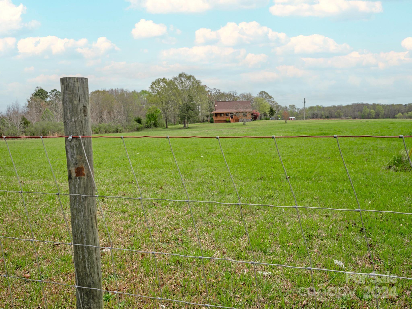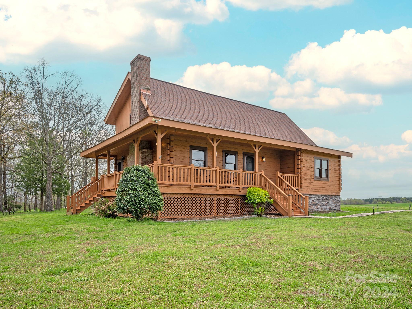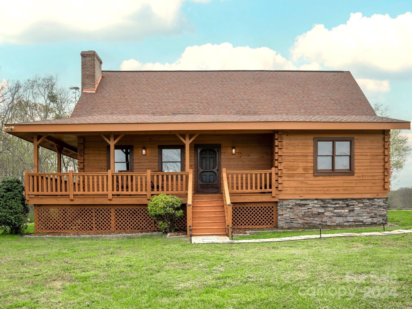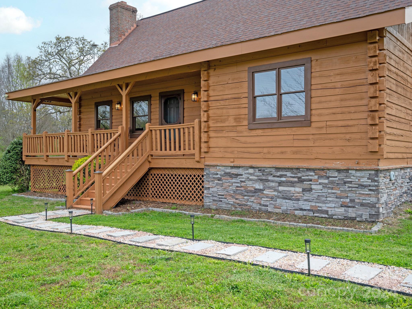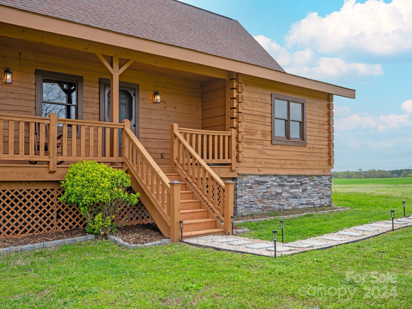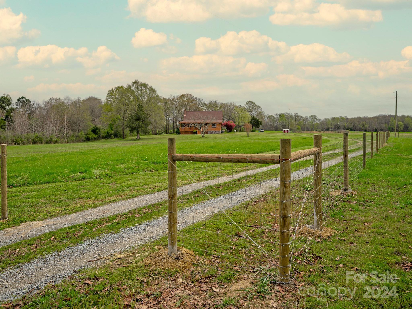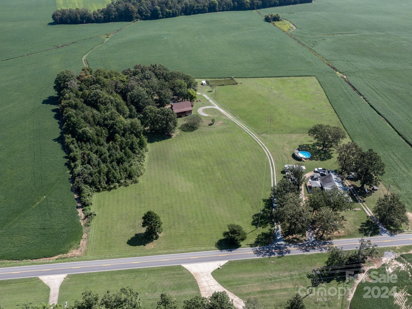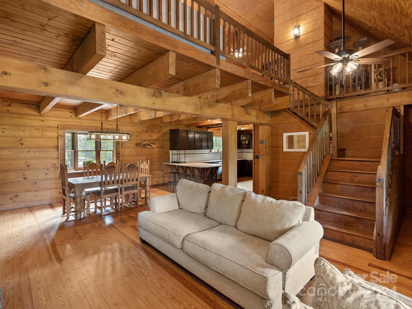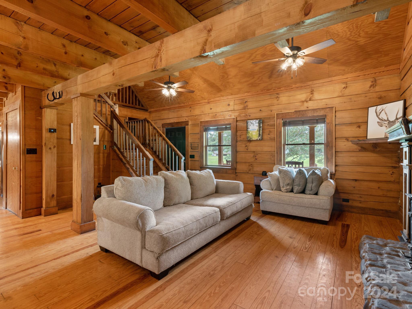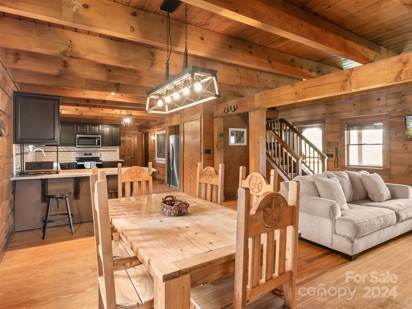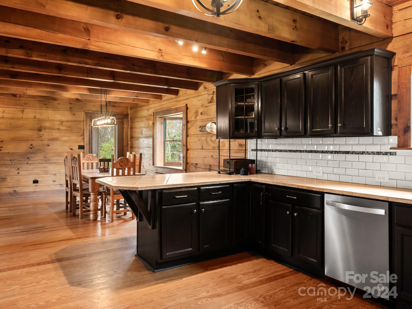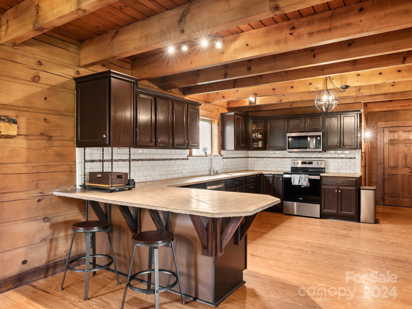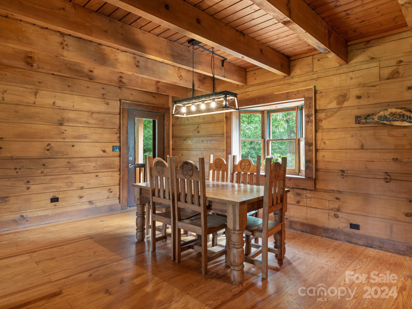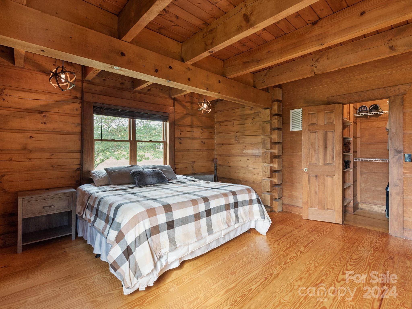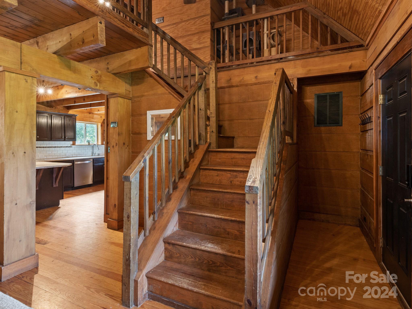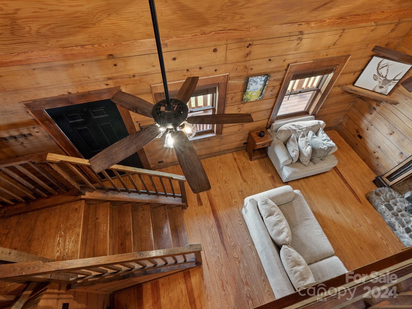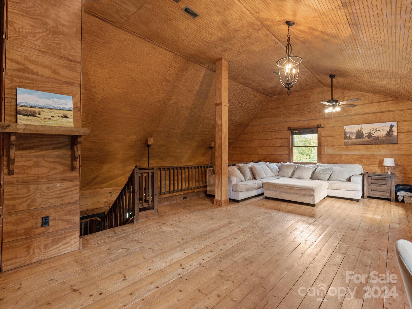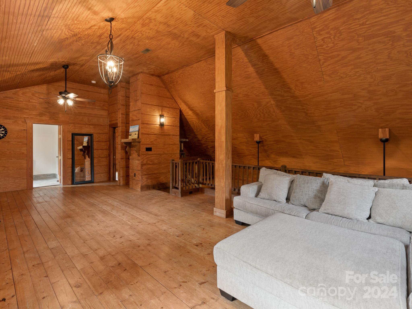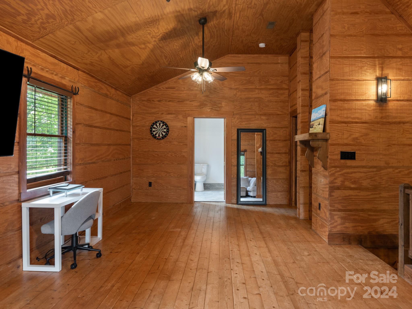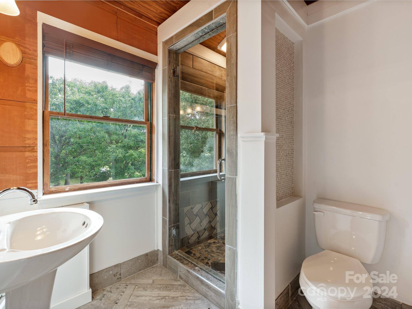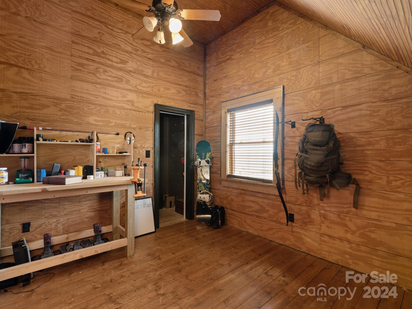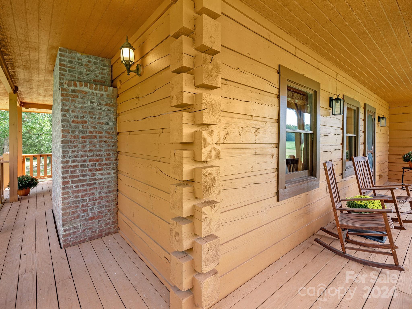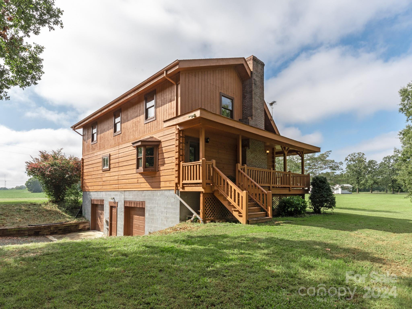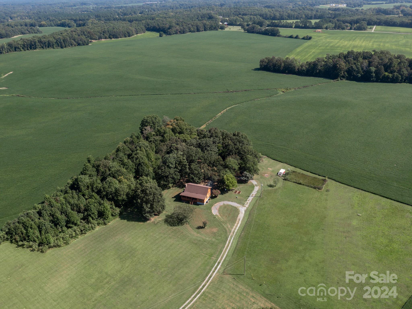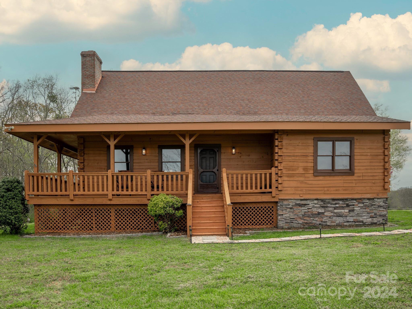4015 Wolf Pond Road, Monroe, NC 28112
- $560,000
- 2
- BD
- 2
- BA
- 2,071
- SqFt
Listing courtesy of Ivester Jackson Distinctive Properties
Sold listing courtesy of NorthGroup Real Estate LLC
- Sold Price
- $560,000
- List Price
- $610,000
- MLS#
- 4072950
- Status
- CLOSED
- Days on Market
- 230
- Property Type
- Residential
- Architectural Style
- Rustic
- Year Built
- 1999
- Closing Date
- May 17, 2024
- Bedrooms
- 2
- Bathrooms
- 2
- Full Baths
- 2
- Lot Size
- 373,309
- Lot Size Area
- 8.57
- Living Area
- 2,071
- Sq Ft Total
- 2071
- County
- Union
- Subdivision
- No Neighborhood
- Special Conditions
- None
- Waterfront Features
- None
Property Description
NEW stone veneer foundation fascade! NEW front walkway! NEW front boundary fence! Welcome to the most amazing well crafted log cabin in the heart of Union Co farmland. This home exudes countryside with natural light and expansive pine flanked rooms that create uninterrupted ambiance. Feel the warmth emanated by the stone fireplace/stove that sets the tone for peace & calm on cold nights. Exposed beams, natural materials, gorgeous tones! Main living area with open floor plan expands to the upper level oversized loft area. The large basement/garage has plenty of space for gym, workbench/tools. Enjoy a morning coffee in all seasons on the fabulous wrap-around porch and stay cool under the mature hardwoods that line the home. Views in every direction! This would be a perfect setting for horses and other livestock with plenty of space for a barn and pasture. Plenty of area for a hobby building and swimming pool. The land may be divided for guest house or second home with county approval.
Additional Information
- Interior Features
- Breakfast Bar, Cable Prewire, Pantry, Walk-In Closet(s)
- Floor Coverings
- Tile, Wood
- Equipment
- Dishwasher, Electric Range, Electric Water Heater, Filtration System, Microwave, Oven, Refrigerator, Washer
- Foundation
- Basement
- Main Level Rooms
- Primary Bedroom
- Laundry Location
- Electric Dryer Hookup, In Basement, Washer Hookup
- Heating
- Forced Air, Propane
- Water
- Well
- Sewer
- Septic Installed
- Exterior Construction
- Log
- Roof
- Composition
- Parking
- Basement, Driveway, Garage Faces Rear, Garage Shop, Parking Space(s)
- Driveway
- Gravel, Paved
- Lot Description
- Cleared, Level, Pasture, Wooded, Views
- Elementary School
- Prospect
- Middle School
- Parkwood
- High School
- Parkwood
- Zoning
- AF8
- Total Property HLA
- 2071
- Master on Main Level
- Yes
Mortgage Calculator
 “ Based on information submitted to the MLS GRID as of . All data is obtained from various sources and may not have been verified by broker or MLS GRID. Supplied Open House Information is subject to change without notice. All information should be independently reviewed and verified for accuracy. Some IDX listings have been excluded from this website. Properties may or may not be listed by the office/agent presenting the information © 2024 Canopy MLS as distributed by MLS GRID”
“ Based on information submitted to the MLS GRID as of . All data is obtained from various sources and may not have been verified by broker or MLS GRID. Supplied Open House Information is subject to change without notice. All information should be independently reviewed and verified for accuracy. Some IDX listings have been excluded from this website. Properties may or may not be listed by the office/agent presenting the information © 2024 Canopy MLS as distributed by MLS GRID”

Last Updated:
