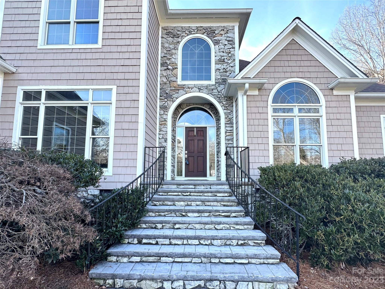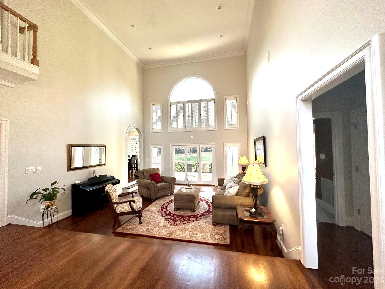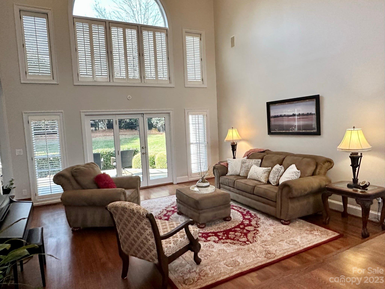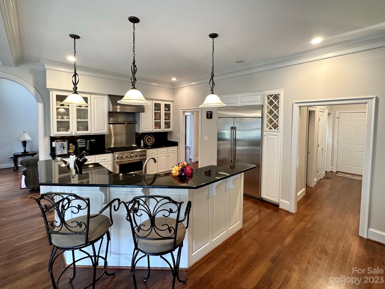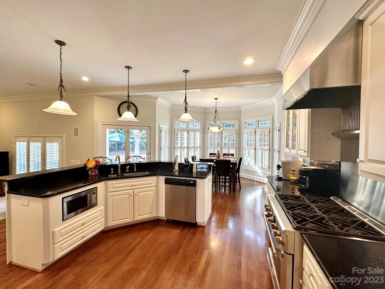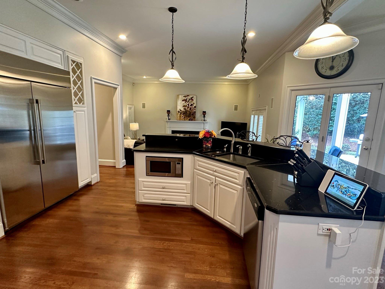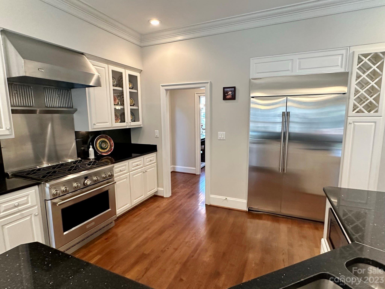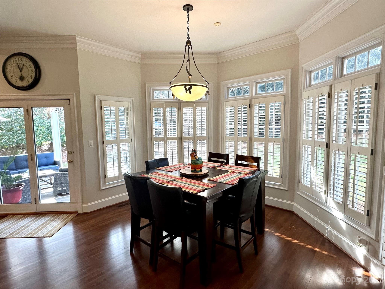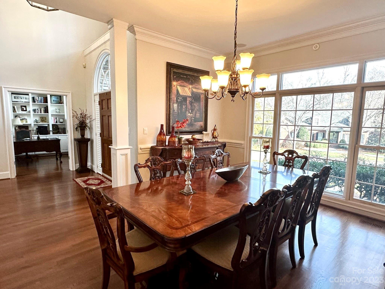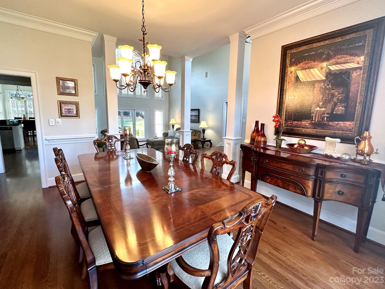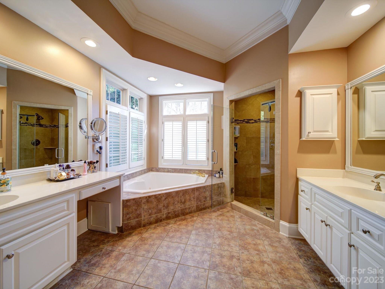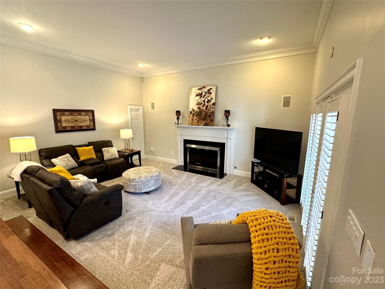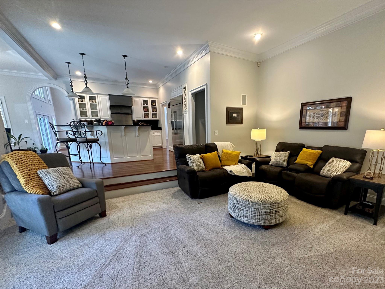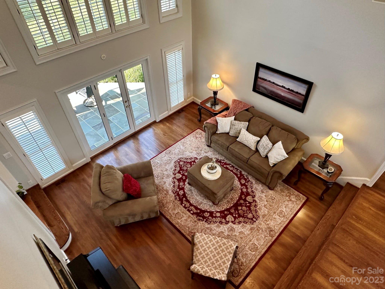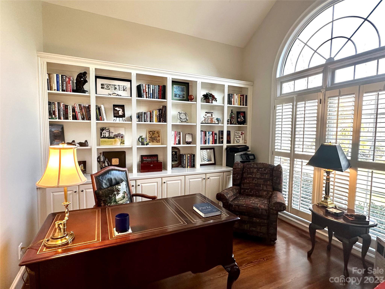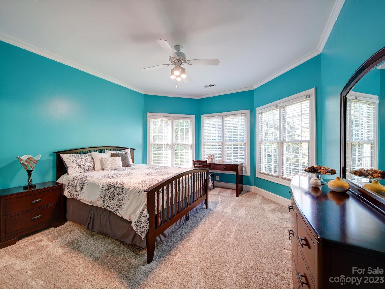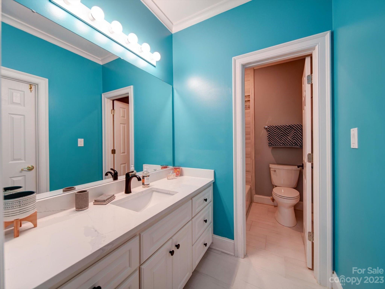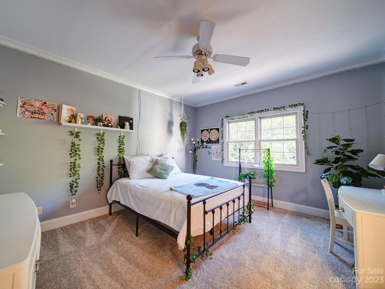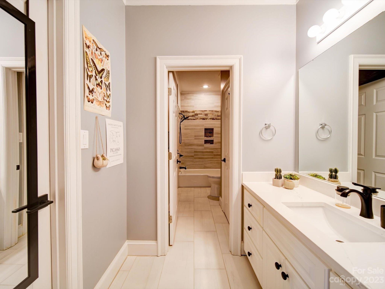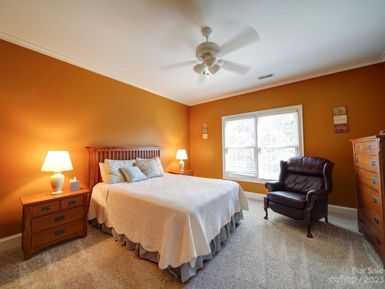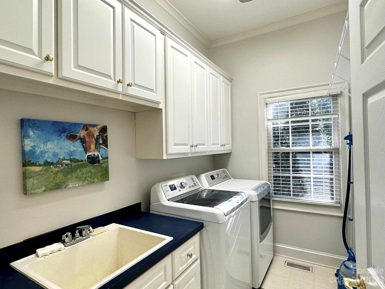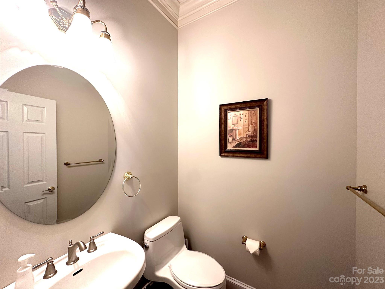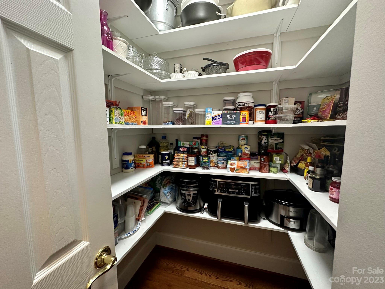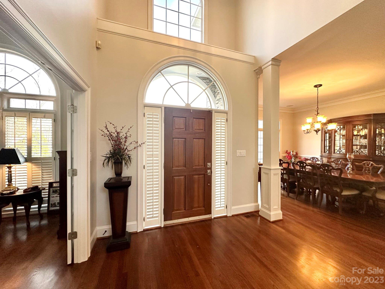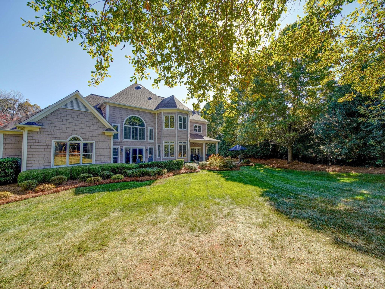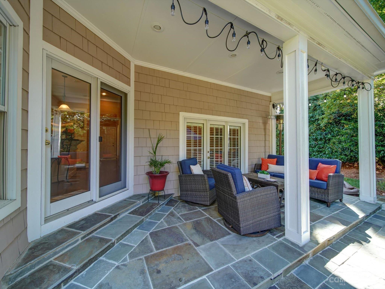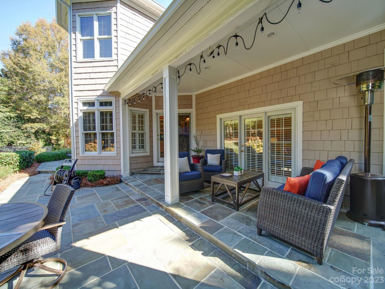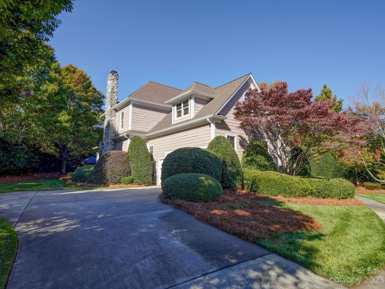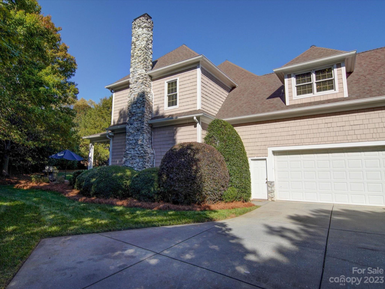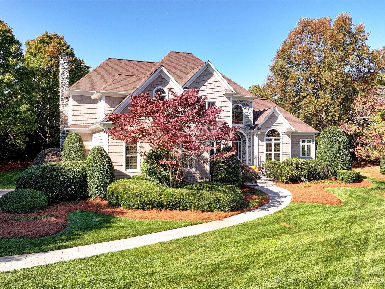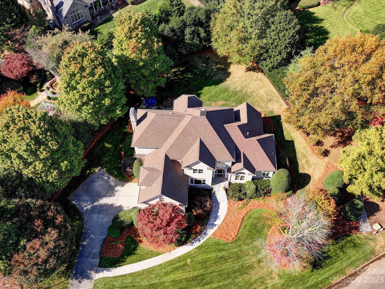3608 Augusta Court, Gastonia, NC 28056
- $870,000
- 4
- BD
- 5
- BA
- 4,072
- SqFt
Listing courtesy of Allen Tate Gastonia
- List Price
- $870,000
- MLS#
- 4077768
- Status
- ACTIVE UNDER CONTRACT
- Days on Market
- 203
- Property Type
- Residential
- Year Built
- 1995
- Price Change
- ▼ $25,000 1713463748
- Bedrooms
- 4
- Bathrooms
- 5
- Full Baths
- 3
- Half Baths
- 2
- Lot Size
- 23,522
- Lot Size Area
- 0.54
- Living Area
- 4,072
- Sq Ft Total
- 4072
- County
- Gaston
- Subdivision
- The Cloisters
- Special Conditions
- None
Property Description
Impressive estate at The Cloisters, offering sleek and sophisticated living close to Gaston Country Club. Features include 2 story great room, 10 ft ceilings, hardwood floors, large windows with plantation shutters. This custom built home is made for entertaining! French doors to a stone terrace connect to the covered porch off the kitchen for great flow! The kitchen offers stainless steal appliances, sub-zero refrigerator, commercial gas stove, granite countertops, walk-in pantry, eat at center island open to the family room with fireplace. The bar area leads to a formal dining room with views of the professionally landscaped front yard. Also on the main level you'll find an office with built-ins and primary/owner suite with trey ceiling and a wall of windows overlooking the private backyard. Upstairs boasts 3 more spacious bedrooms and a bonus room for entertaining or crafting. A rare opportunity to move into this very desirable neighborhood close to dining and shopping!
Additional Information
- Hoa Fee
- $400
- Hoa Fee Paid
- Annually
- Community Features
- Golf
- Fireplace
- Yes
- Interior Features
- Attic Stairs Pulldown
- Floor Coverings
- Carpet, Tile, Vinyl, Wood
- Equipment
- Dishwasher, Disposal, Gas Range, Gas Water Heater, Microwave, Plumbed For Ice Maker, Refrigerator
- Foundation
- Crawl Space
- Main Level Rooms
- Primary Bedroom
- Laundry Location
- Electric Dryer Hookup, Laundry Room, Main Level, Sink
- Heating
- Forced Air, Natural Gas
- Water
- City
- Sewer
- Public Sewer
- Exterior Construction
- Cedar Shake, Stone
- Roof
- Shingle
- Parking
- Driveway, Attached Garage, Parking Space(s)
- Driveway
- Concrete, Paved
- Lot Description
- Level
- Elementary School
- Robinson
- Middle School
- Cramerton
- High School
- Forestview
- Total Property HLA
- 4072
- Master on Main Level
- Yes
Mortgage Calculator
 “ Based on information submitted to the MLS GRID as of . All data is obtained from various sources and may not have been verified by broker or MLS GRID. Supplied Open House Information is subject to change without notice. All information should be independently reviewed and verified for accuracy. Some IDX listings have been excluded from this website. Properties may or may not be listed by the office/agent presenting the information © 2024 Canopy MLS as distributed by MLS GRID”
“ Based on information submitted to the MLS GRID as of . All data is obtained from various sources and may not have been verified by broker or MLS GRID. Supplied Open House Information is subject to change without notice. All information should be independently reviewed and verified for accuracy. Some IDX listings have been excluded from this website. Properties may or may not be listed by the office/agent presenting the information © 2024 Canopy MLS as distributed by MLS GRID”

Last Updated:

