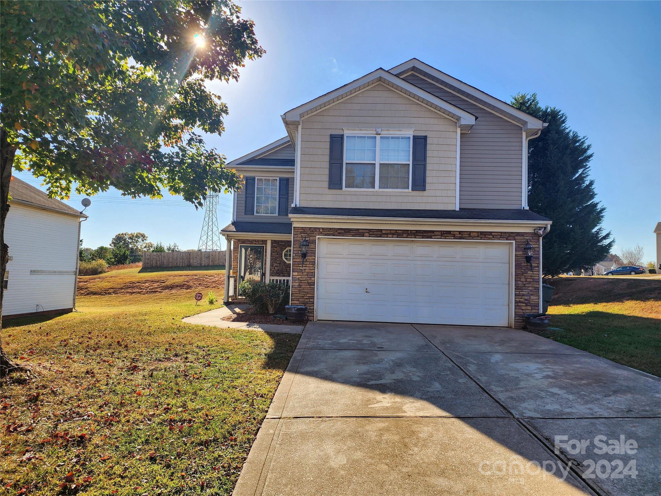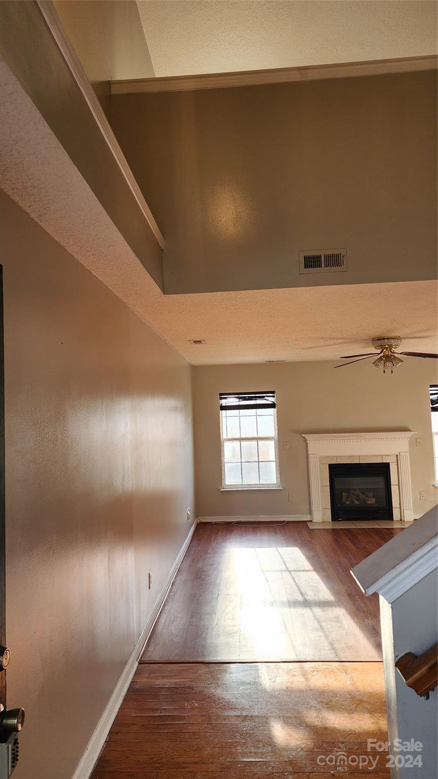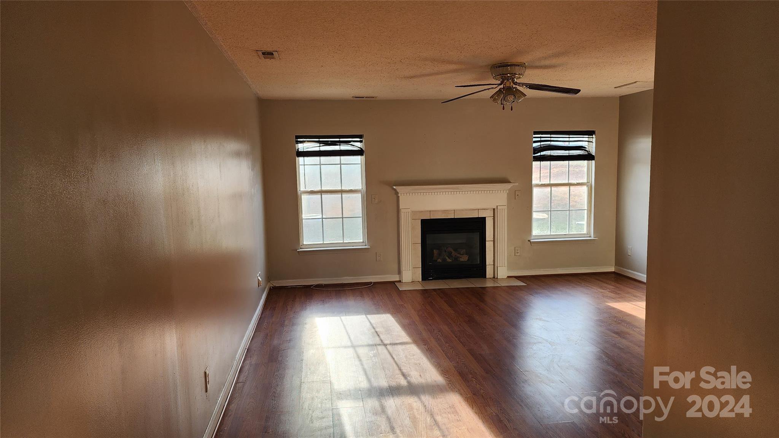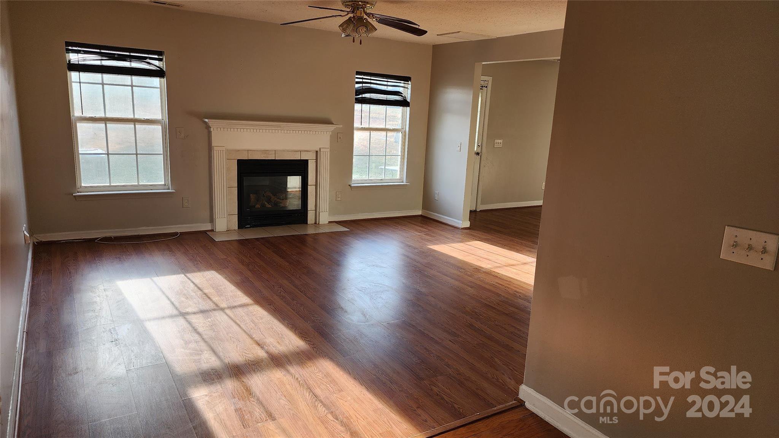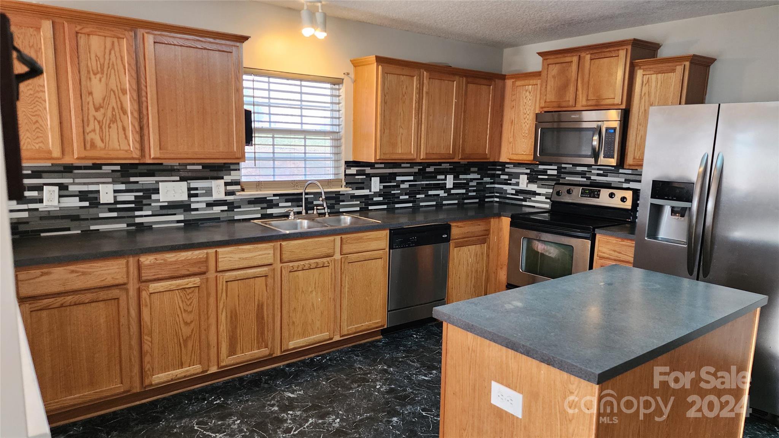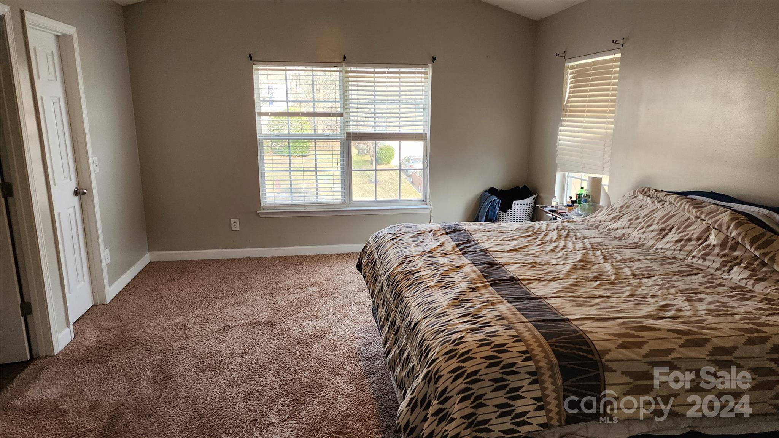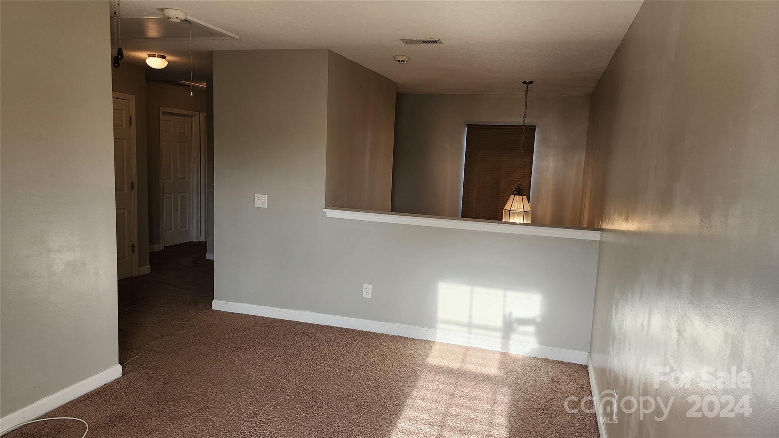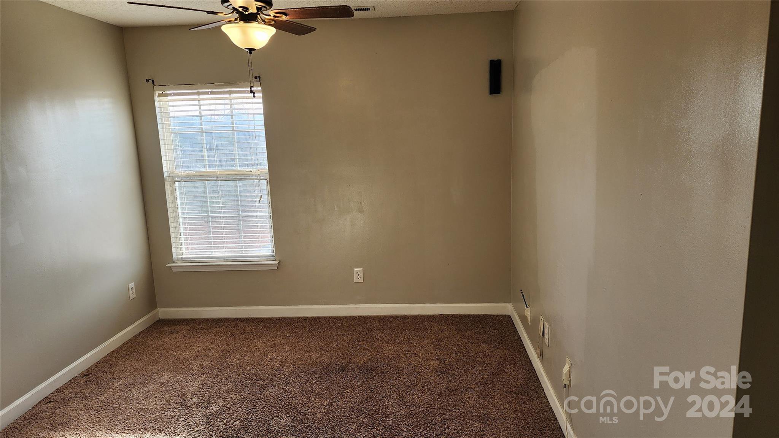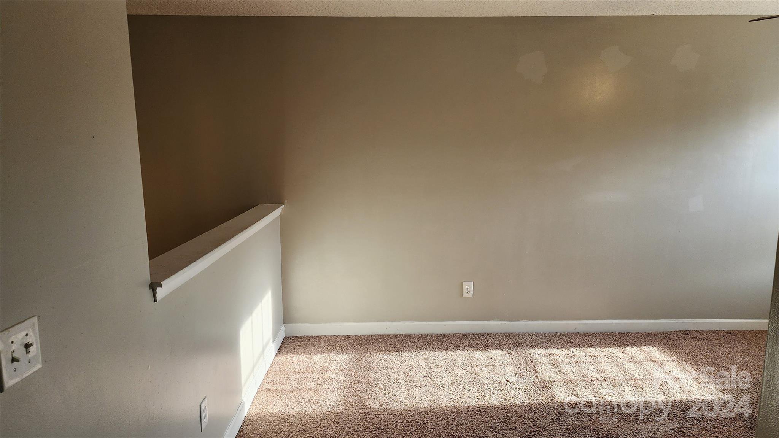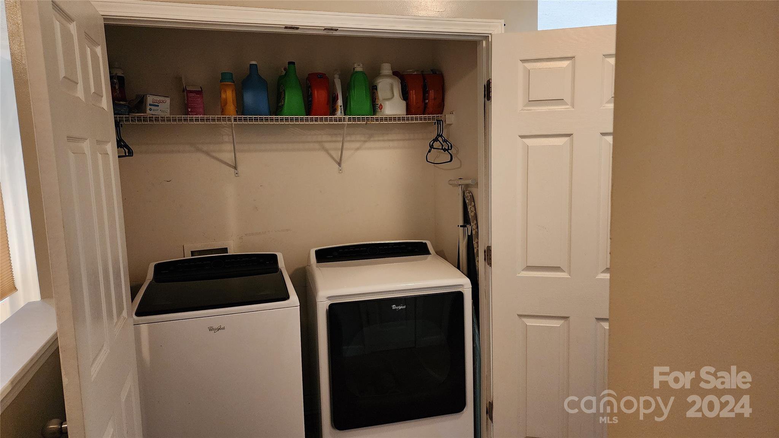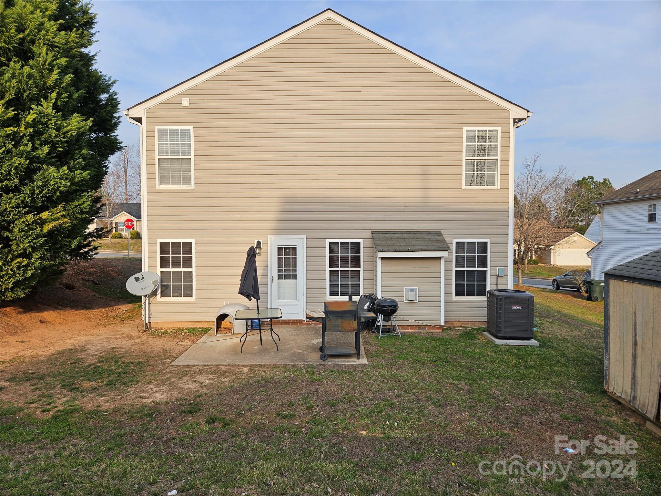1101 Crowders Woods Drive, Gastonia, NC 28052
- $307,000
- 3
- BD
- 3
- BA
- 1,861
- SqFt
Listing courtesy of Links Realty Group Inc
- List Price
- $307,000
- MLS#
- 4078785
- Status
- ACTIVE
- Days on Market
- 189
- Property Type
- Residential
- Year Built
- 2004
- Price Change
- ▼ $3,000 1715636738
- Bedrooms
- 3
- Bathrooms
- 3
- Full Baths
- 2
- Half Baths
- 1
- Lot Size
- 10,890
- Lot Size Area
- 0.25
- Living Area
- 1,861
- Sq Ft Total
- 1861
- County
- Gaston
- Subdivision
- Crowders View
- Special Conditions
- None
Property Description
Step into this delightful open floorplan home in Crowders View, where stone accents and a well-appointed kitchen with stainless steel appliances and a center island await. With three spacious bedrooms, two-and-a-half bathrooms, and a cozy living room boasting a fireplace, this residence offers comfort and charm in equal measure. Upstairs, a versatile loft space presents opportunities for a playroom or study, while the seamless blend of style and practicality throughout the interior creates a warm and inviting atmosphere. The half-bathroom on the main level adds convenience for guests, and the property's well-proportioned lot provides privacy and space for outdoor activities. Situated in a friendly neighborhood near local amenities, schools, and parks, this home promises convenience and community. Recent upgrades, including a new air conditioning unit installed in 2023, enhance the appeal, to make this your next home.
Additional Information
- Hoa Fee
- $10
- Hoa Fee Paid
- Monthly
- Fireplace
- Yes
- Interior Features
- Cable Prewire, Pantry, Walk-In Closet(s)
- Floor Coverings
- Carpet, Tile
- Equipment
- Disposal, Electric Oven, Electric Range, Exhaust Fan, Exhaust Hood, Gas Water Heater, Plumbed For Ice Maker, Self Cleaning Oven
- Foundation
- Slab
- Main Level Rooms
- Kitchen
- Laundry Location
- Electric Dryer Hookup, In Hall, Washer Hookup
- Heating
- Natural Gas
- Water
- City
- Sewer
- Public Sewer
- Exterior Construction
- Brick Partial, Vinyl
- Roof
- Composition
- Parking
- Driveway, Attached Garage, Garage Door Opener
- Driveway
- Concrete, Paved
- Lot Description
- Cleared, Corner Lot
- Elementary School
- Pleasant Ridge
- Middle School
- Southwest
- High School
- Hunter Huss
- Builder Name
- DR Horton
- Total Property HLA
- 1861
Mortgage Calculator
 “ Based on information submitted to the MLS GRID as of . All data is obtained from various sources and may not have been verified by broker or MLS GRID. Supplied Open House Information is subject to change without notice. All information should be independently reviewed and verified for accuracy. Some IDX listings have been excluded from this website. Properties may or may not be listed by the office/agent presenting the information © 2024 Canopy MLS as distributed by MLS GRID”
“ Based on information submitted to the MLS GRID as of . All data is obtained from various sources and may not have been verified by broker or MLS GRID. Supplied Open House Information is subject to change without notice. All information should be independently reviewed and verified for accuracy. Some IDX listings have been excluded from this website. Properties may or may not be listed by the office/agent presenting the information © 2024 Canopy MLS as distributed by MLS GRID”

Last Updated:
