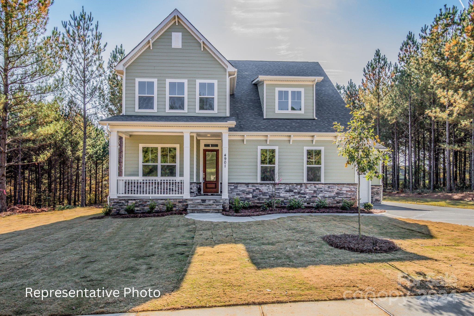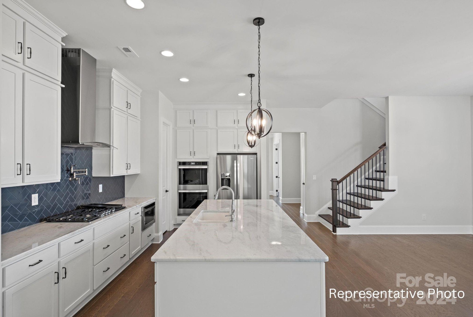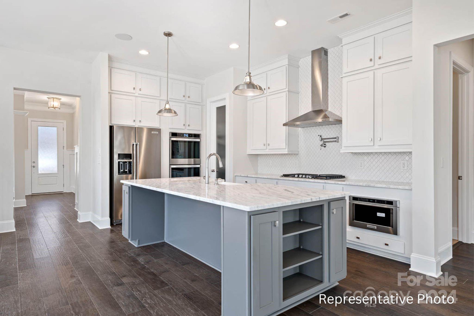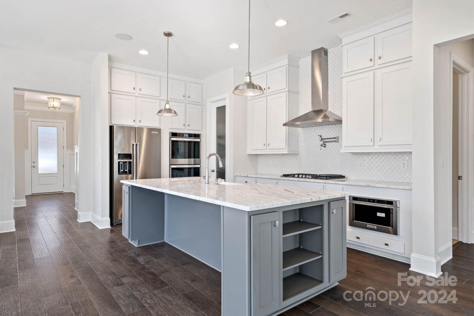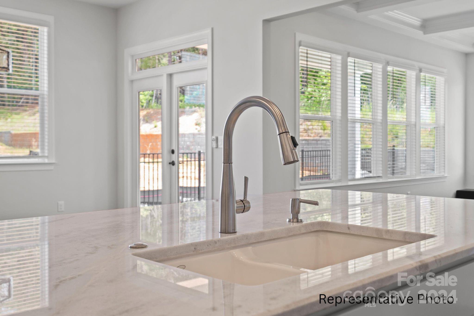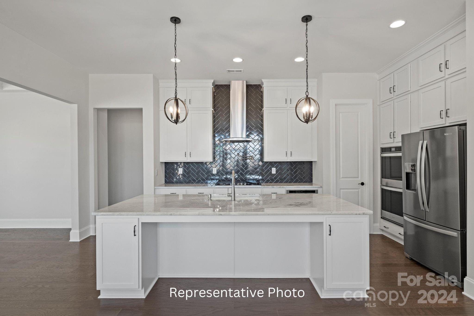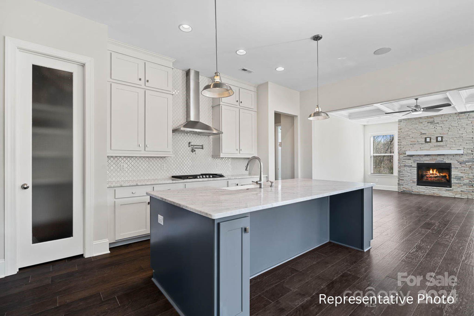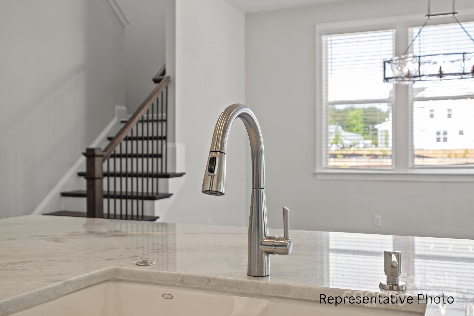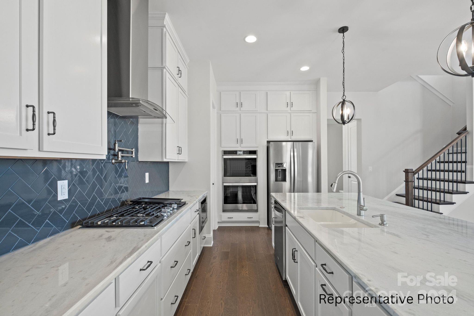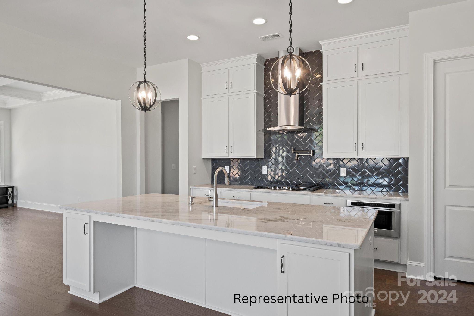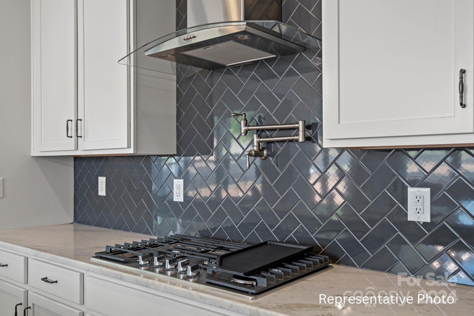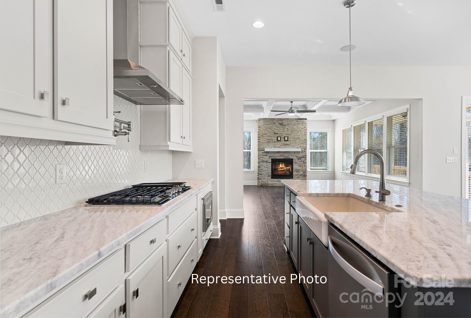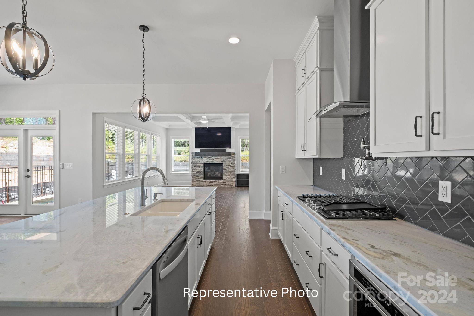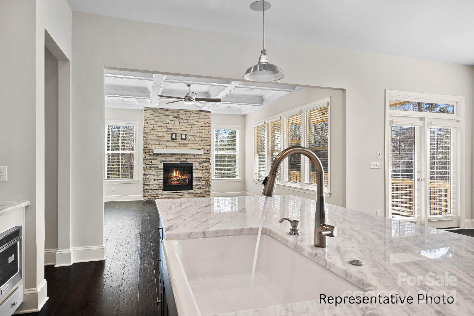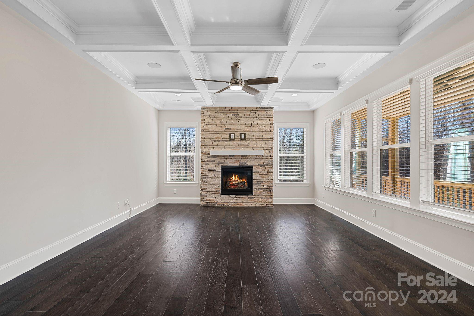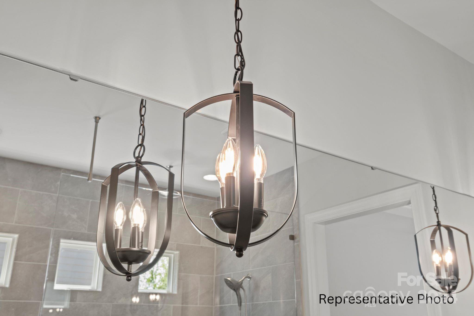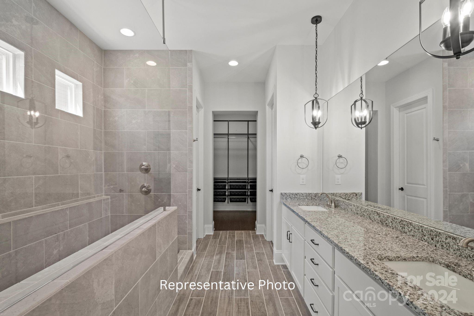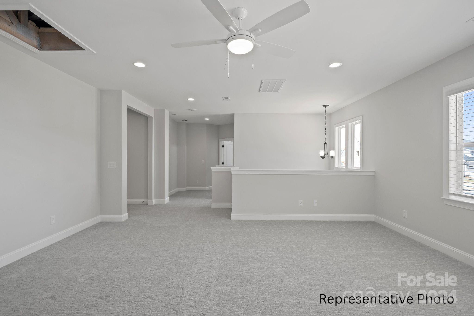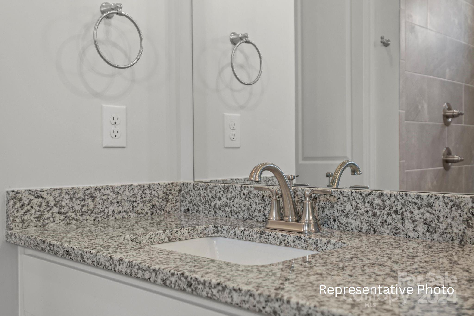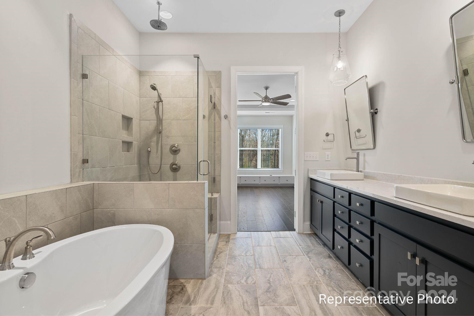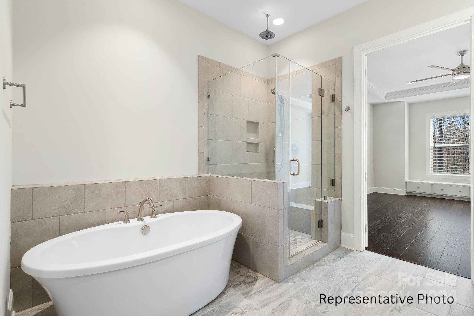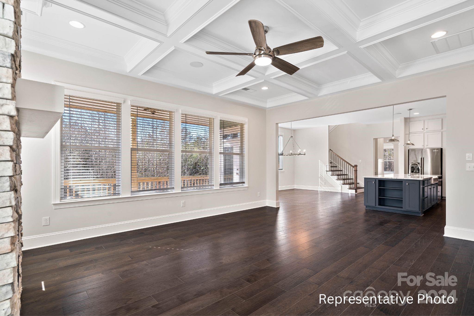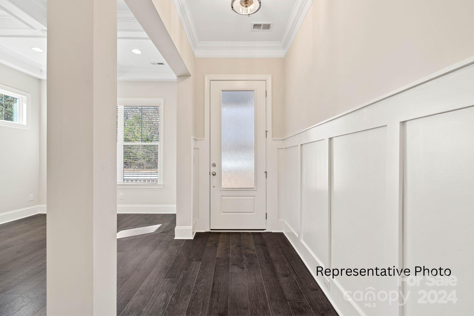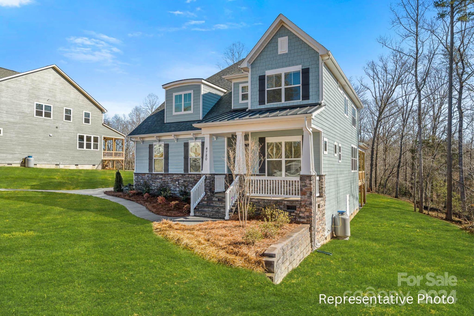562 Shepherd Lane Unit #3, Clover, SC 29710
- $785,000
- 4
- BD
- 4
- BA
- 3,102
- SqFt
Listing courtesy of David Hoffman Realty
- List Price
- $785,000
- MLS#
- 4082173
- Status
- ACTIVE
- Days on Market
- 207
- Property Type
- Residential
- Year Built
- 2024
- Price Change
- ▲ $10,000 1706990141
- Bedrooms
- 4
- Bathrooms
- 4
- Full Baths
- 3
- Half Baths
- 1
- Lot Size
- 48,787
- Lot Size Area
- 1.12
- Living Area
- 3,102
- Sq Ft Total
- 3102
- County
- York
- Subdivision
- Shepherds Trace
- Special Conditions
- None
Property Description
Estimated Completion Sept/Oct. Elegant, primary suite down plan, 10' ceilings down, 9' ceilings up, priced with $25k in upgrades. Gourmet Kitchen w/floor to-ceiling cabinets, granite countertops & large island with farmhouse sink that opens to Family Room w/coffered ceiling, gas fireplace, & Dining Area opening to covered patio! Owner suite on main level, tiled walk-in shower, double bowl granite countertops, large walk-in closet, & laundry room access. Study can be used as office or formal dining. Hardwoods throughout 1st floor, except owners suite. 2nd floor offers spacious loft for fun. Secondary Bedrooms have walk-in closets & Bedroom 2&3 has Jack and Jill bath. Photos representative of previously completed Bethpage, some details may differ. Options, colors, etc in photos & MLS may represent possible upgrades available for this plan & may change during construction or based on buyer selections & may differ from final property on this site. Verify pricing/options w/builder rep
Additional Information
- Hoa Fee Paid
- Annually
- Fireplace
- Yes
- Interior Features
- Attic Walk In, Entrance Foyer, Kitchen Island, Open Floorplan, Pantry, Walk-In Closet(s)
- Floor Coverings
- Carpet, Hardwood, Tile
- Equipment
- Convection Oven, Dishwasher, Disposal, Gas Cooktop, Gas Water Heater, Microwave, Wall Oven
- Foundation
- Crawl Space
- Main Level Rooms
- Bathroom-Full
- Laundry Location
- Electric Dryer Hookup, Laundry Room, Main Level
- Heating
- Forced Air, Natural Gas
- Water
- Well
- Sewer
- Septic Installed
- Exterior Construction
- Fiber Cement
- Roof
- Shingle
- Parking
- Attached Garage, Garage Faces Side
- Driveway
- Concrete, Paved
- Lot Description
- Level, Wooded
- Elementary School
- Bethany
- Middle School
- Clover
- High School
- Clover
- Zoning
- PD-R CU
- New Construction
- Yes
- Builder Name
- Greybrook Homes
- Total Property HLA
- 3102
Mortgage Calculator
 “ Based on information submitted to the MLS GRID as of . All data is obtained from various sources and may not have been verified by broker or MLS GRID. Supplied Open House Information is subject to change without notice. All information should be independently reviewed and verified for accuracy. Some IDX listings have been excluded from this website. Properties may or may not be listed by the office/agent presenting the information © 2024 Canopy MLS as distributed by MLS GRID”
“ Based on information submitted to the MLS GRID as of . All data is obtained from various sources and may not have been verified by broker or MLS GRID. Supplied Open House Information is subject to change without notice. All information should be independently reviewed and verified for accuracy. Some IDX listings have been excluded from this website. Properties may or may not be listed by the office/agent presenting the information © 2024 Canopy MLS as distributed by MLS GRID”

Last Updated:
