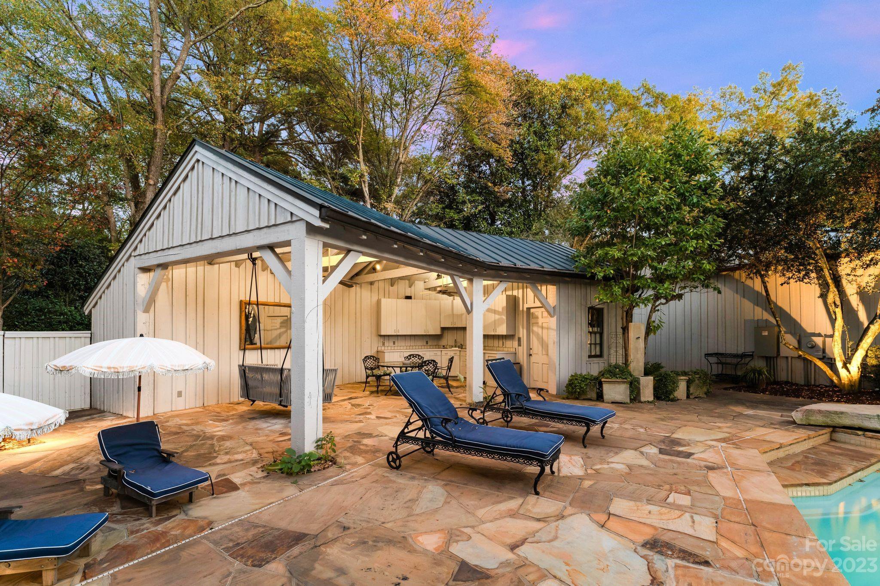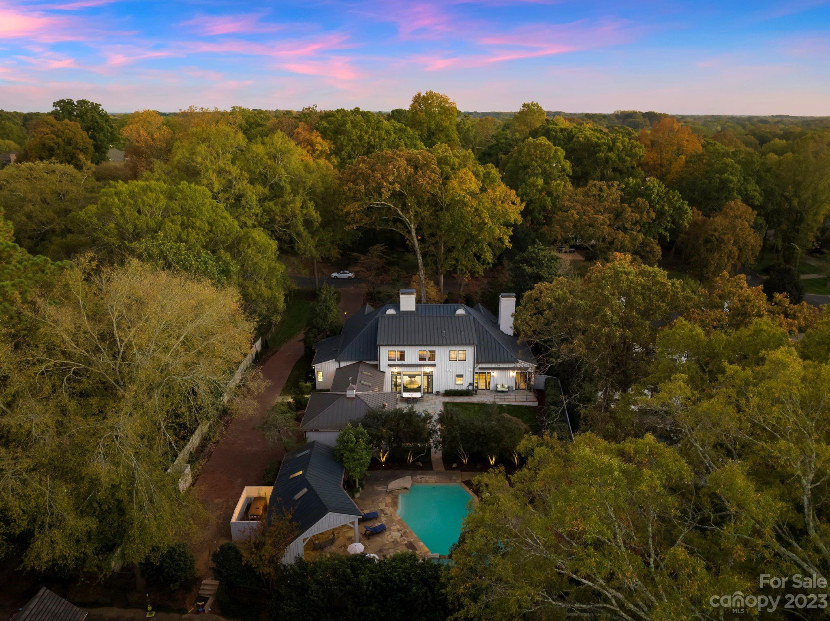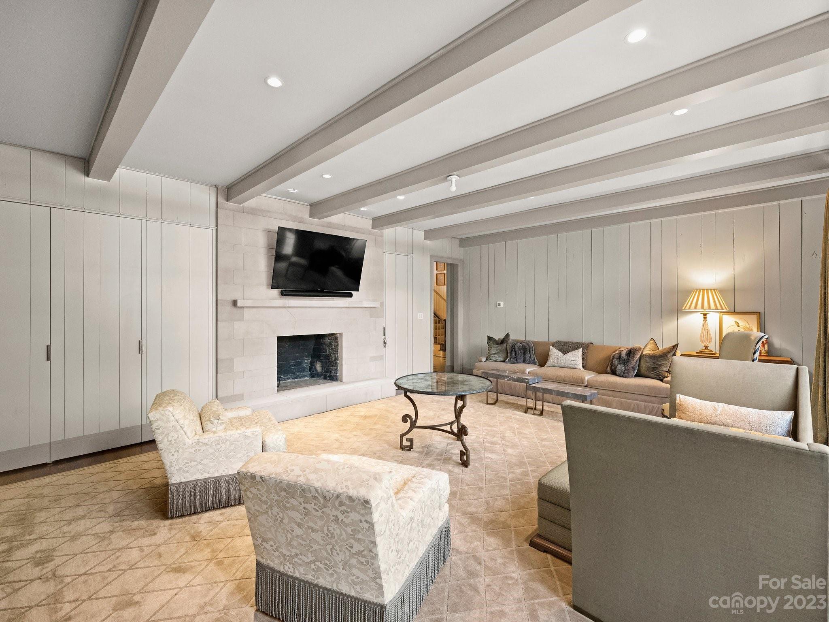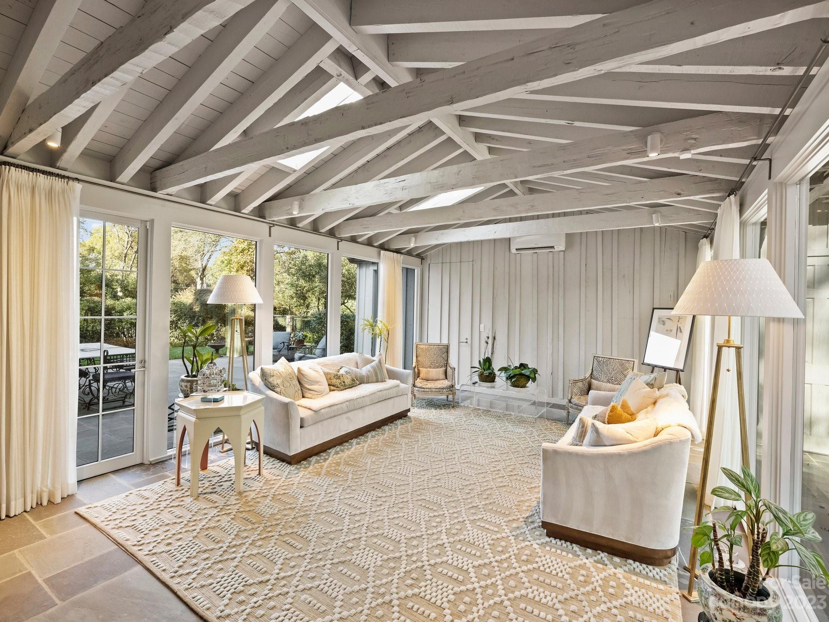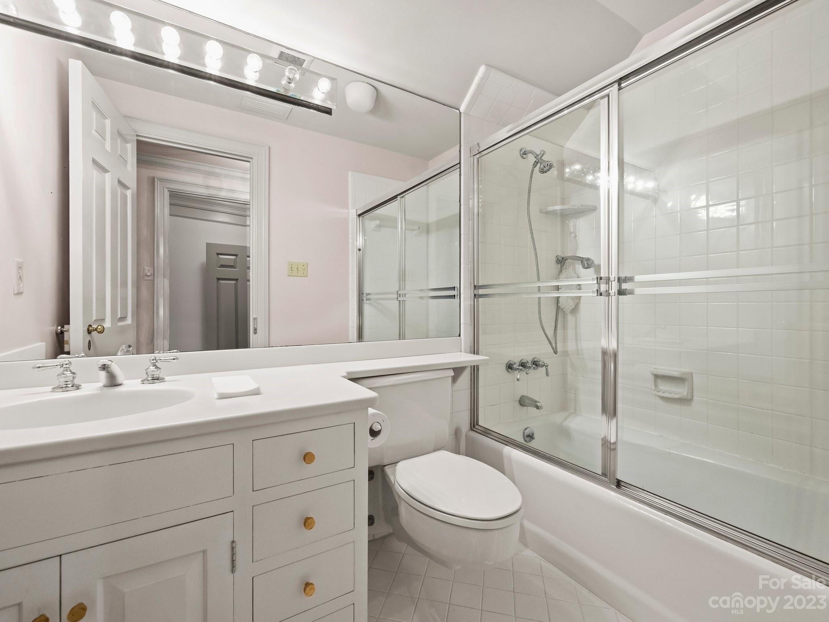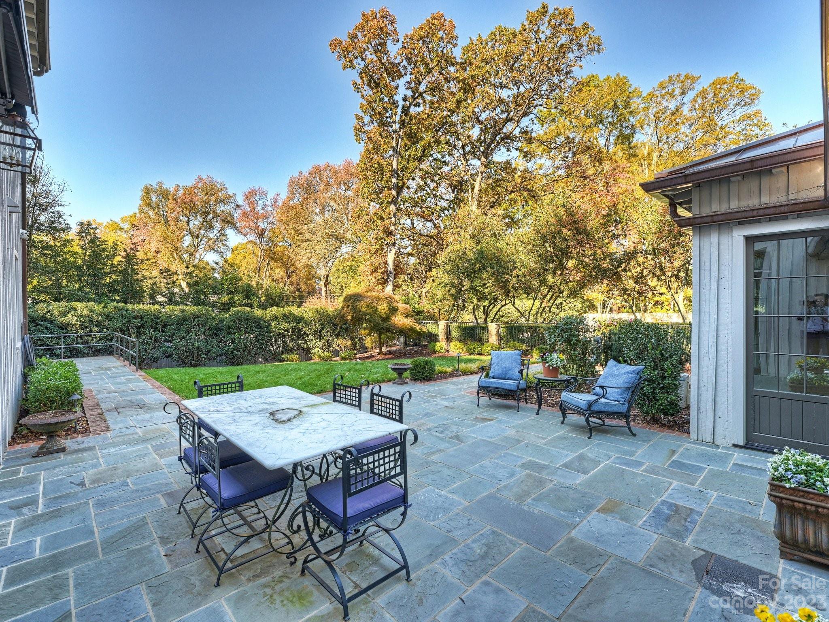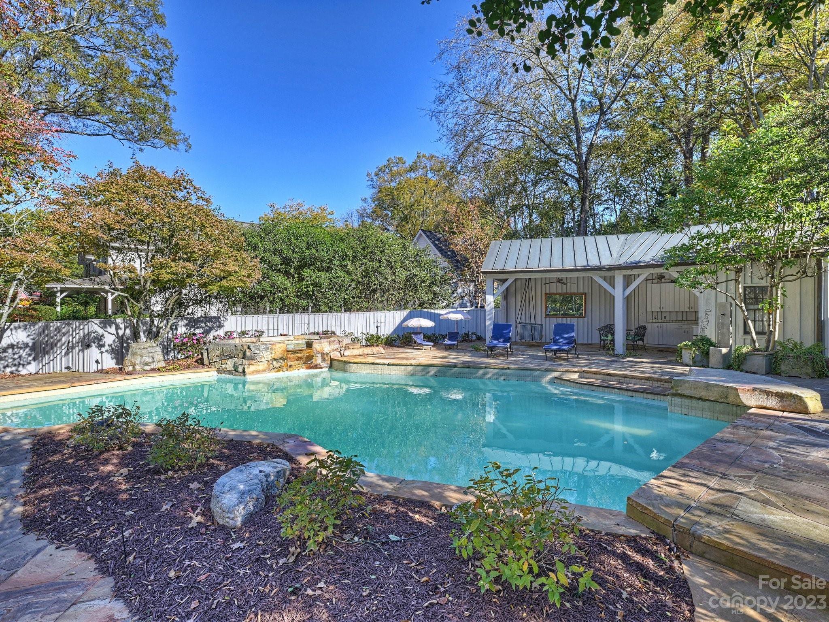2320 Red Fox Trail, Charlotte, NC 28211
- $3,495,000
- 5
- BD
- 7
- BA
- 5,800
- SqFt
Listing courtesy of Corcoran HM Properties
- List Price
- $3,495,000
- MLS#
- 4085250
- Status
- ACTIVE UNDER CONTRACT
- Days on Market
- 182
- Property Type
- Residential
- Year Built
- 1969
- Price Change
- ▼ $255,000 1713905367
- Bedrooms
- 5
- Bathrooms
- 7
- Full Baths
- 6
- Half Baths
- 1
- Lot Size
- 31,276
- Lot Size Area
- 0.718
- Living Area
- 5,800
- Sq Ft Total
- 5800
- County
- Mecklenburg
- Subdivision
- Foxcroft
- Special Conditions
- None
Property Description
Charming 2021 renovated "Farmhouse" style home in the heart of Foxcroft sitting on a beautiful .7 acre private lot. Winding brick paver driveway and gas lanterns welcome you to this stunning renovation by Andrew Roby. Warm neutral colors make every room feel cozy while impressing the most discriminating buyers including 10' ceilings down and 9 up. Beautiful designer kitchen w/ marble island, marble slab back splash, Sub-Zero fridge/freezer and La Cornue oven. Enjoy morning coffee in your light filled family room or sunroom overlooking your private patio and freshly resurfaced pool and pool cabana. Primary suite on the main with sitting room and french doors opening to the back patio. Flex room with private fireplace can be used as an office or guest room down with full bath. Upper level offers 4 guest suites, 3 full baths (original design) bonus room and laundry room. Tons of storage in walk-in attic and partial basement. Exudes timeless character and style ready to host the holidays.
Additional Information
- Community Features
- Sidewalks, Street Lights
- Fireplace
- Yes
- Interior Features
- Attic Stairs Pulldown, Attic Walk In, Entrance Foyer, Garden Tub, Kitchen Island, Open Floorplan, Pantry, Storage, Walk-In Closet(s), Walk-In Pantry, Wet Bar
- Floor Coverings
- Carpet, Tile, Wood
- Equipment
- Dishwasher, Disposal, Exhaust Hood, Freezer, Gas Range, Refrigerator
- Foundation
- Basement, Crawl Space
- Main Level Rooms
- Office
- Laundry Location
- Inside, Laundry Room, Upper Level
- Heating
- Central
- Water
- City
- Sewer
- Public Sewer
- Exterior Features
- In-Ground Irrigation, Outdoor Kitchen, In Ground Pool
- Exterior Construction
- Hardboard Siding, Other - See Remarks
- Roof
- Metal
- Parking
- Attached Garage
- Driveway
- Brick, Paved
- Lot Description
- Level, Private
- Elementary School
- Sharon
- Middle School
- Alexander Graham
- High School
- Myers Park
- Total Property HLA
- 5800
Mortgage Calculator
 “ Based on information submitted to the MLS GRID as of . All data is obtained from various sources and may not have been verified by broker or MLS GRID. Supplied Open House Information is subject to change without notice. All information should be independently reviewed and verified for accuracy. Some IDX listings have been excluded from this website. Properties may or may not be listed by the office/agent presenting the information © 2024 Canopy MLS as distributed by MLS GRID”
“ Based on information submitted to the MLS GRID as of . All data is obtained from various sources and may not have been verified by broker or MLS GRID. Supplied Open House Information is subject to change without notice. All information should be independently reviewed and verified for accuracy. Some IDX listings have been excluded from this website. Properties may or may not be listed by the office/agent presenting the information © 2024 Canopy MLS as distributed by MLS GRID”

Last Updated:



