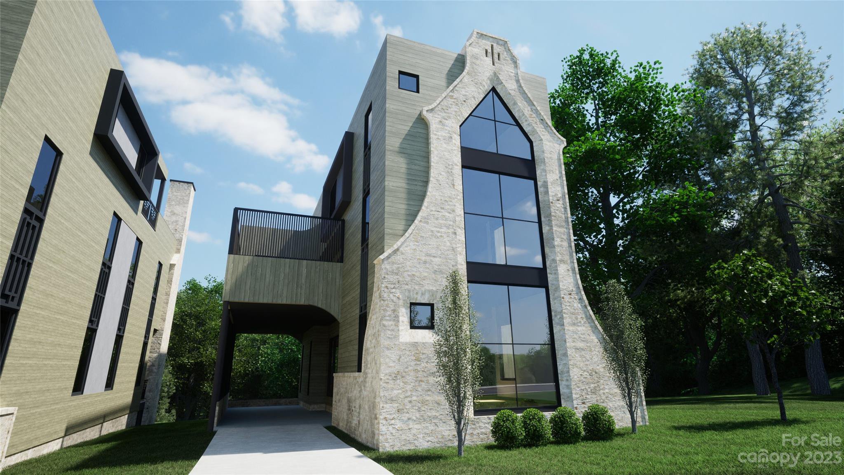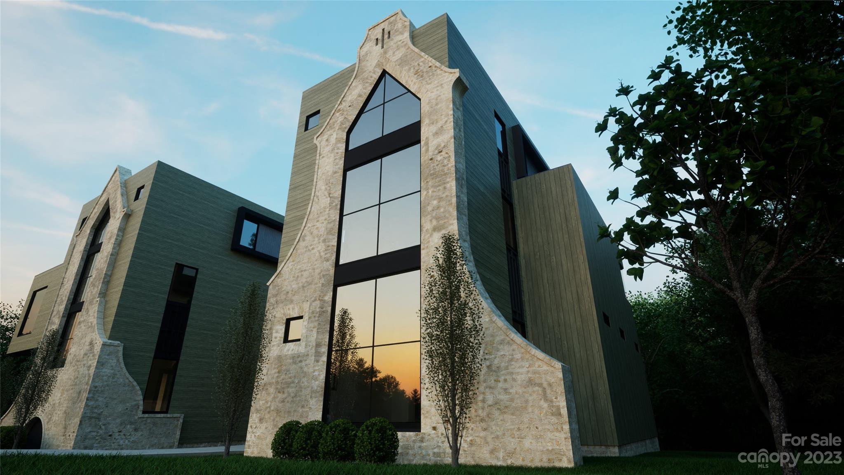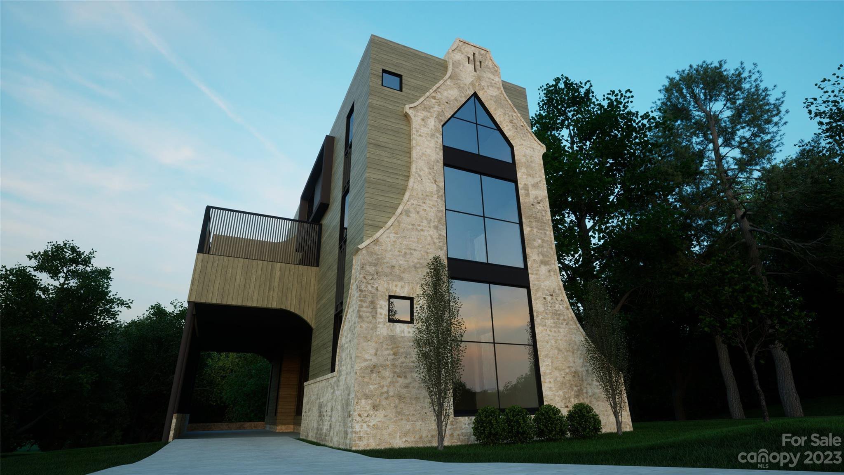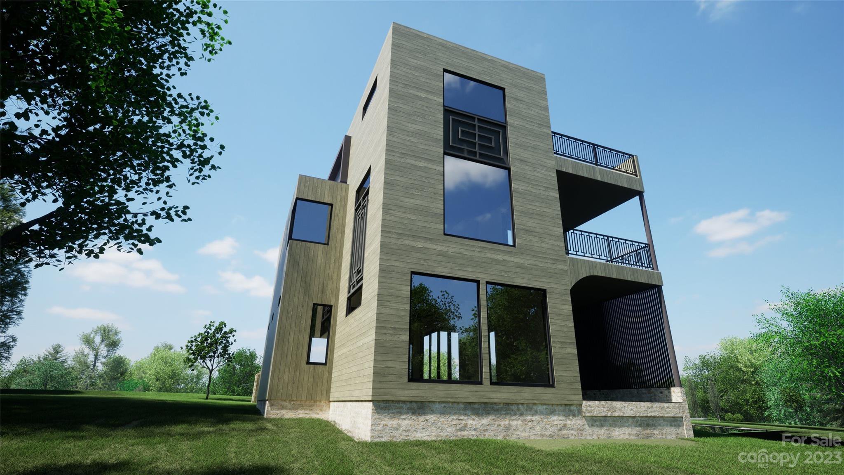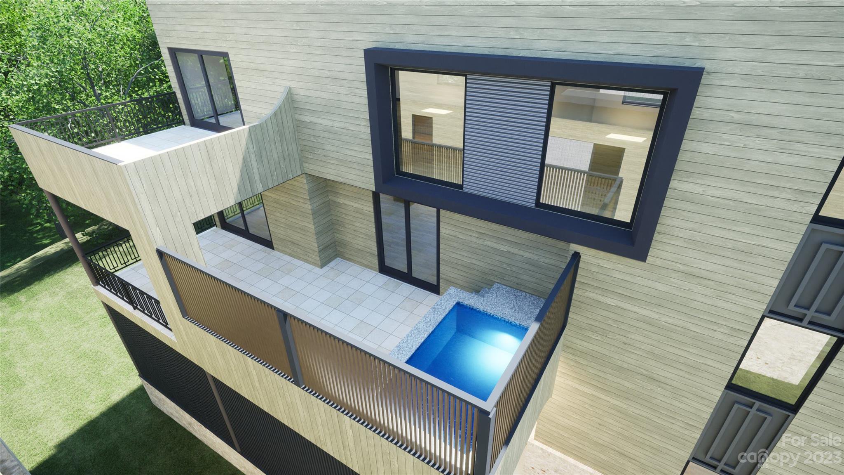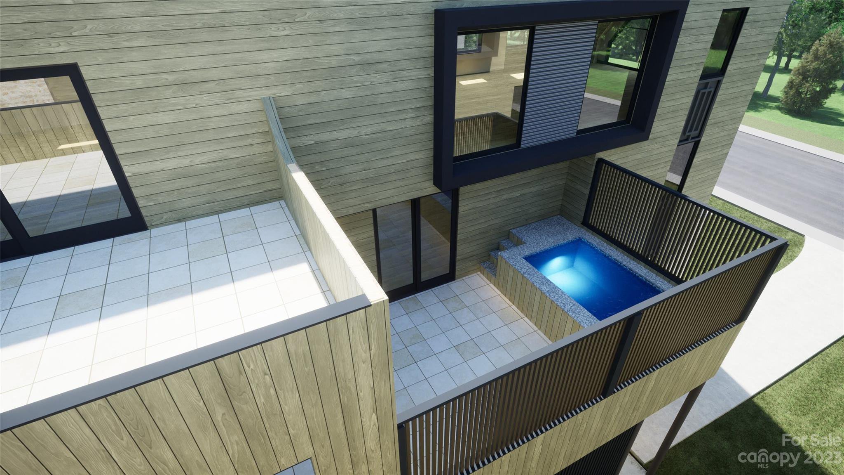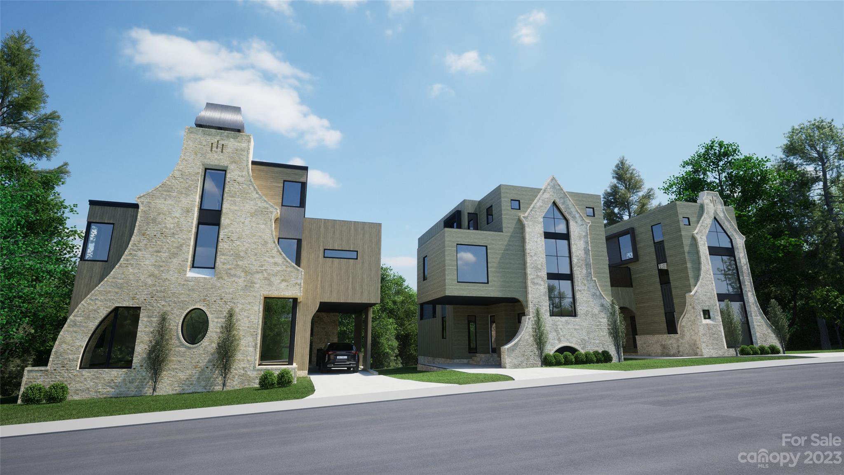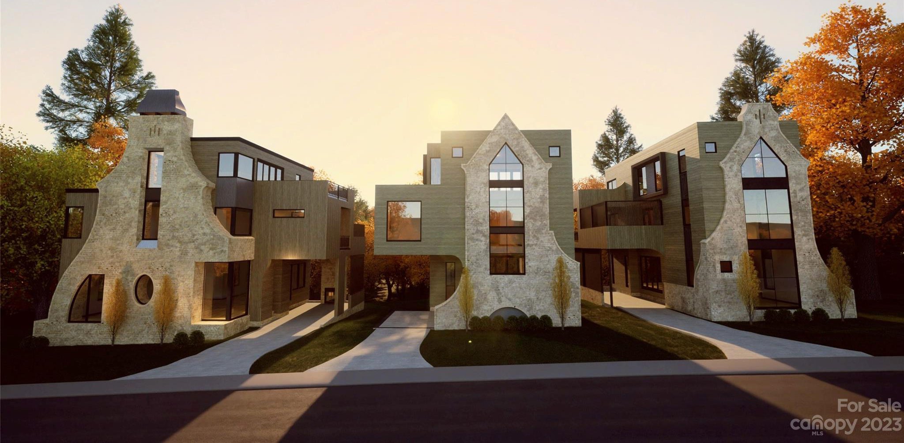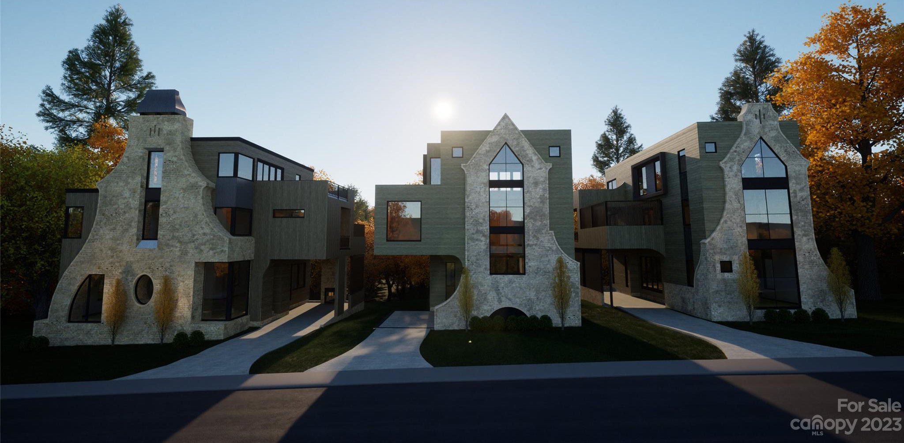721 Charles Avenue, Charlotte, NC 28205
- $1,895,000
- 4
- BD
- 5
- BA
- 2,835
- SqFt
Listing courtesy of Nestlewood Realty, LLC
- List Price
- $1,895,000
- MLS#
- 4087967
- Status
- ACTIVE
- Days on Market
- 108
- Property Type
- Residential
- Architectural Style
- Modern
- Year Built
- 2024
- Price Change
- ▲ $200,000 1709865266
- Bedrooms
- 4
- Bathrooms
- 5
- Full Baths
- 4
- Half Baths
- 1
- Lot Size
- 4,791
- Lot Size Area
- 0.11
- Living Area
- 2,835
- Sq Ft Total
- 2835
- County
- Mecklenburg
- Subdivision
- The Arts District
- Special Conditions
- None
Property Description
Immerse yourself in the future of urban living with Heirloom at Mattie Rose, a visionary collaboration between Grandfather Homes and Elite Design Group. The Myers on lot 4 features chef's kitchen with Thermador appliances + walk-in pantry, great room with fireplace opening to outdoor living, and primary suite with spa-like bathroom + walk-in closet. Second level boasts roof terrace with plunge pool, while the third level hosts a media room with wet bar, creating multiple entertaining options. Smart home technology with options for expansion. For a limited time, choose your interior selections with our design team. Our vision is to honor the modest history of the mill district while in tandem introducing radical architectural concepts in new community. Heirloom is an artfully designed village of 9 custom homes that began with a textile mill. Fast forward 120 years, Grandfather Homes is weaving together its heritage with progressive design. Let’s build upon Charlotte’s history together.
Additional Information
- Fireplace
- Yes
- Interior Features
- Kitchen Island, Open Floorplan, Walk-In Closet(s), Walk-In Pantry
- Floor Coverings
- Tile, Wood
- Equipment
- Dishwasher, Disposal, Gas Range, Microwave, Refrigerator
- Foundation
- Crawl Space
- Main Level Rooms
- Bedroom(s)
- Laundry Location
- Laundry Room, Upper Level
- Heating
- Central
- Water
- City
- Sewer
- Public Sewer
- Exterior Features
- Rooftop Terrace
- Exterior Construction
- Brick Partial, Hardboard Siding
- Roof
- Shingle
- Parking
- Driveway
- Driveway
- Concrete, Paved
- Lot Description
- Infill Lot
- Elementary School
- Villa Heights
- Middle School
- Eastway
- High School
- Garinger
- New Construction
- Yes
- Builder Name
- Grandfather Homes
- Total Property HLA
- 2835
Mortgage Calculator
 “ Based on information submitted to the MLS GRID as of . All data is obtained from various sources and may not have been verified by broker or MLS GRID. Supplied Open House Information is subject to change without notice. All information should be independently reviewed and verified for accuracy. Some IDX listings have been excluded from this website. Properties may or may not be listed by the office/agent presenting the information © 2024 Canopy MLS as distributed by MLS GRID”
“ Based on information submitted to the MLS GRID as of . All data is obtained from various sources and may not have been verified by broker or MLS GRID. Supplied Open House Information is subject to change without notice. All information should be independently reviewed and verified for accuracy. Some IDX listings have been excluded from this website. Properties may or may not be listed by the office/agent presenting the information © 2024 Canopy MLS as distributed by MLS GRID”

Last Updated:
