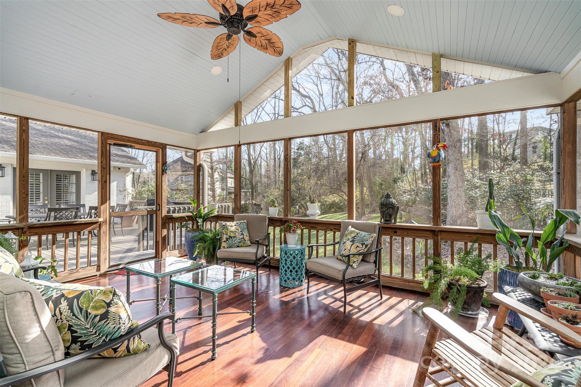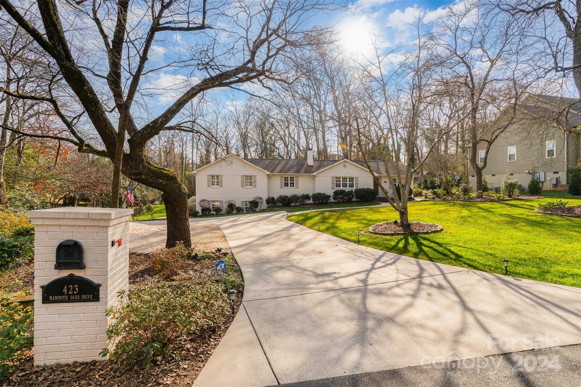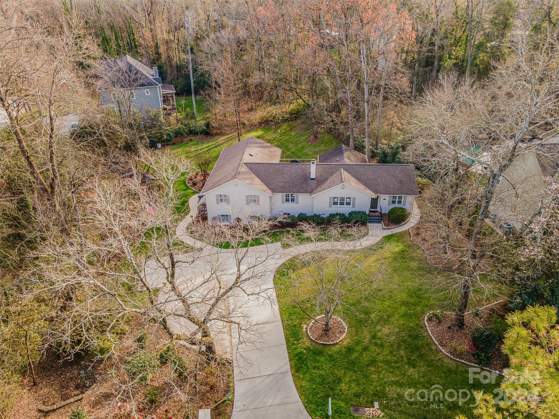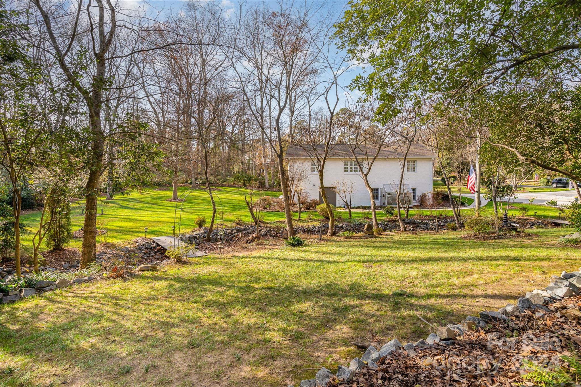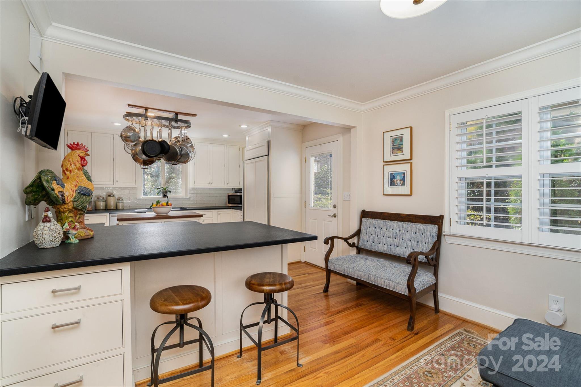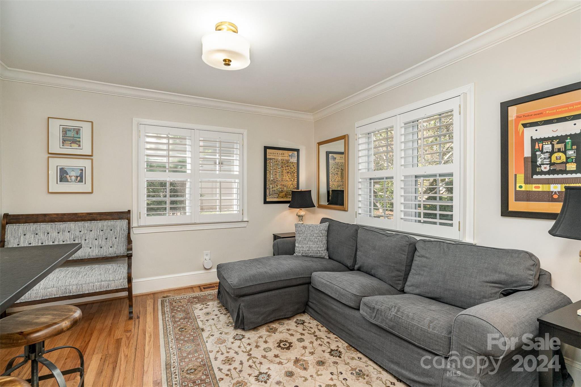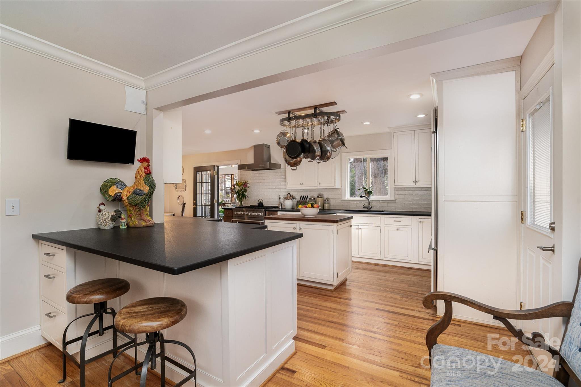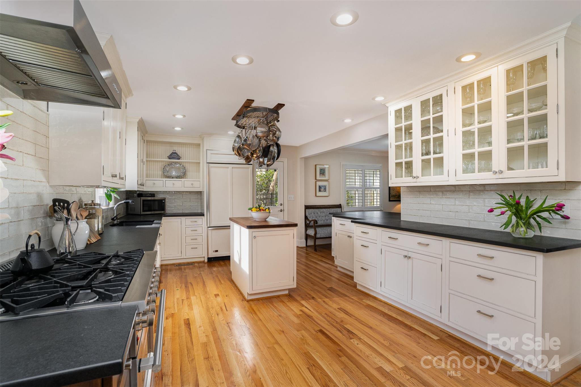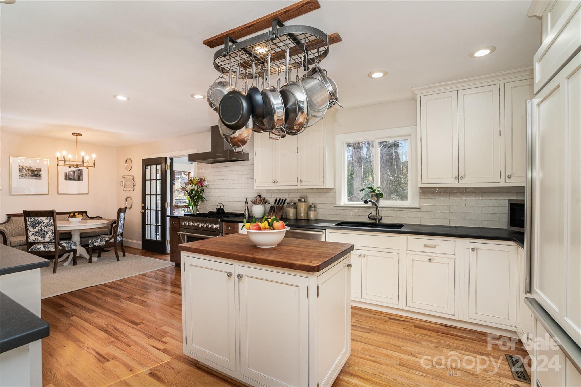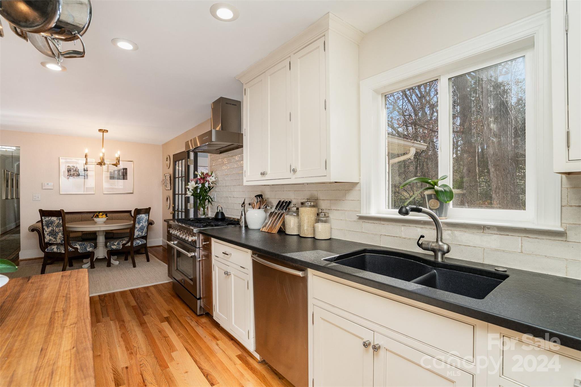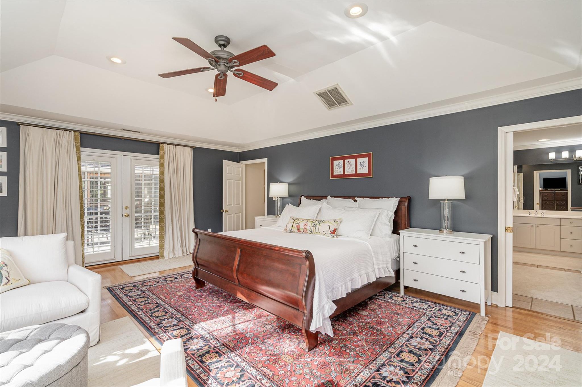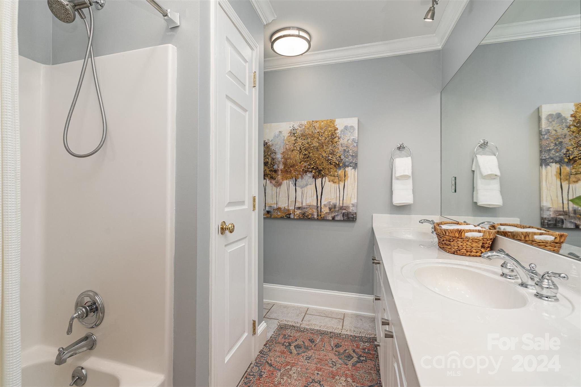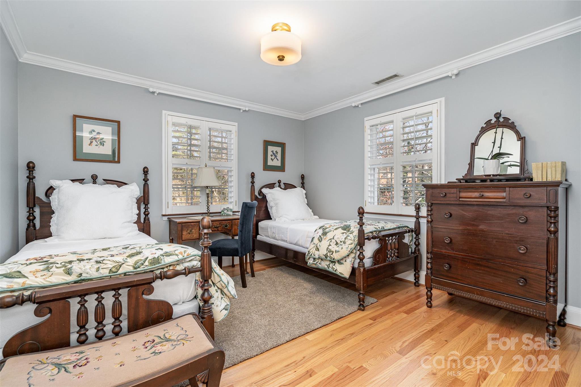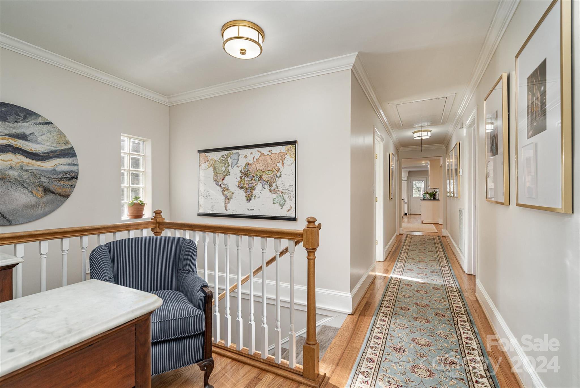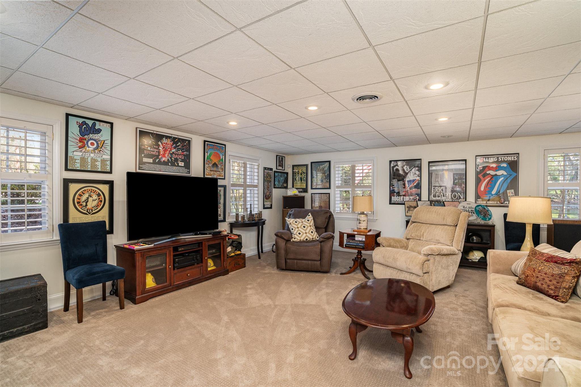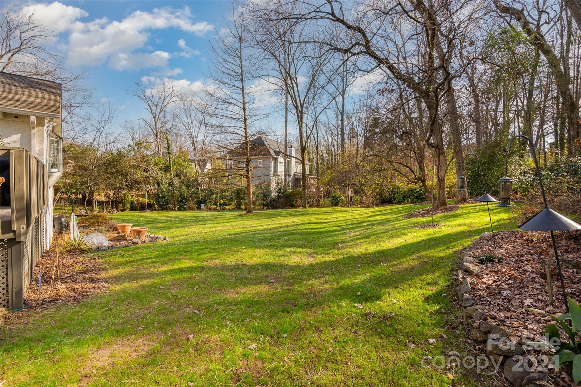423 Mammoth Oaks Drive, Charlotte, NC 28270
- $1,325,000
- 4
- BD
- 3
- BA
- 3,495
- SqFt
Listing courtesy of Allen Tate Fort Mill
- List Price
- $1,325,000
- MLS#
- 4089245
- Status
- ACTIVE UNDER CONTRACT
- Days on Market
- 160
- Property Type
- Residential
- Year Built
- 1950
- Price Change
- ▼ $75,000 1713836242
- Bedrooms
- 4
- Bathrooms
- 3
- Full Baths
- 3
- Lot Size
- 30,056
- Lot Size Area
- 0.6900000000000001
- Living Area
- 3,495
- Sq Ft Total
- 3495
- County
- Mecklenburg
- Subdivision
- Mammoth Oaks
- Special Conditions
- None
Property Description
Your magical oasis offers an unparalleled proximity to Providence Day, prime shopping, and fine dining. The heart of this residence lies within its gourmet kitchen, masterfully redesigned by a resident professional chef, seamlessly blending practicality and elegance. Serenity unfolds in the privacy of meticulously manicured gardens that envelop the property, accompanied by the calming presence of a personal brook. Indulge in the intimate pleasures of a small greenhouse, a haven for cultivating fresh herbs, adding a touch of green to culinary creations. The home's design invites moments of tranquility on the screened porch or the open deck, perfect for soaking in the beauty of the surroundings. This extraordinary location isn't just about the amenities—it's a testament to a lifestyle defined by sophistication and comfort. Experience the harmony of luxury, privacy, and convenience, elevating everyday life to an unparalleled level of elegance. New roof Jan '24. Newer mechanicals.
Additional Information
- Community Features
- Street Lights
- Fireplace
- Yes
- Interior Features
- Attic Stairs Pulldown, Breakfast Bar, Built-in Features, Cable Prewire, Entrance Foyer, Kitchen Island, Open Floorplan, Storage, Whirlpool
- Floor Coverings
- Carpet, Wood
- Equipment
- Convection Oven, Dishwasher, Disposal, Electric Water Heater, Exhaust Hood, Gas Cooktop, Gas Oven, Refrigerator, Self Cleaning Oven
- Foundation
- Crawl Space
- Main Level Rooms
- Primary Bedroom
- Laundry Location
- Electric Dryer Hookup, Laundry Room, Main Level, Washer Hookup
- Heating
- Forced Air, Natural Gas, Zoned
- Water
- City
- Sewer
- Public Sewer
- Exterior Construction
- Brick Full
- Parking
- Driveway
- Driveway
- Concrete, Paved
- Lot Description
- Level, Private, Wooded
- Elementary School
- Lansdowne
- Middle School
- McClintock
- High School
- East Mecklenburg
- Total Property HLA
- 3495
- Master on Main Level
- Yes
Mortgage Calculator
 “ Based on information submitted to the MLS GRID as of . All data is obtained from various sources and may not have been verified by broker or MLS GRID. Supplied Open House Information is subject to change without notice. All information should be independently reviewed and verified for accuracy. Some IDX listings have been excluded from this website. Properties may or may not be listed by the office/agent presenting the information © 2024 Canopy MLS as distributed by MLS GRID”
“ Based on information submitted to the MLS GRID as of . All data is obtained from various sources and may not have been verified by broker or MLS GRID. Supplied Open House Information is subject to change without notice. All information should be independently reviewed and verified for accuracy. Some IDX listings have been excluded from this website. Properties may or may not be listed by the office/agent presenting the information © 2024 Canopy MLS as distributed by MLS GRID”

Last Updated:
