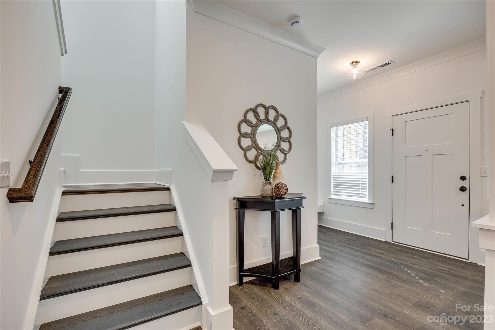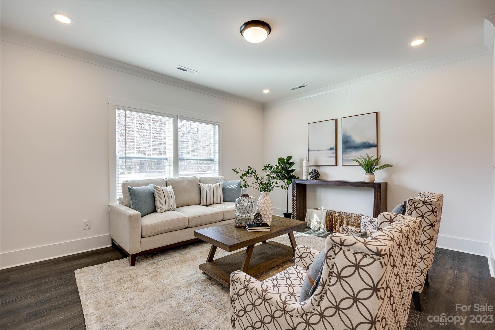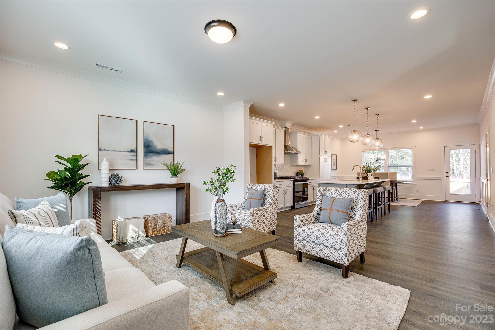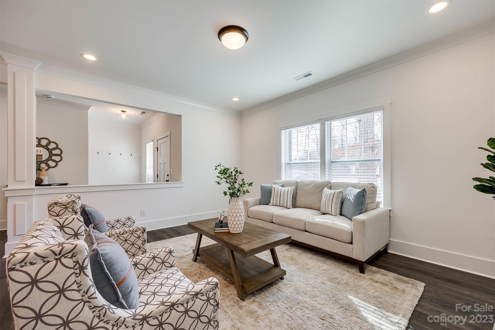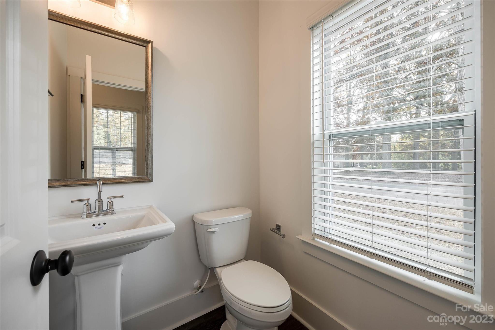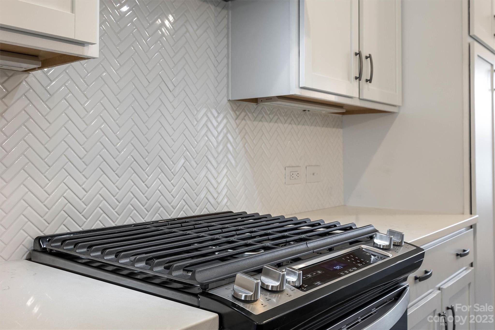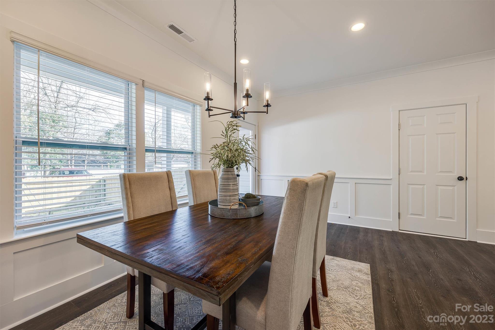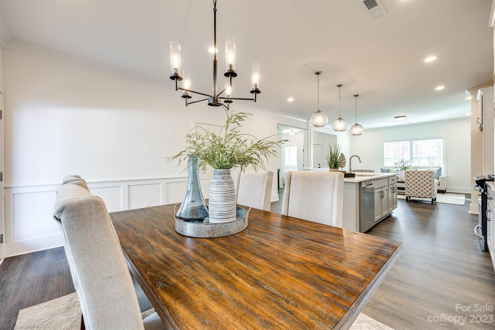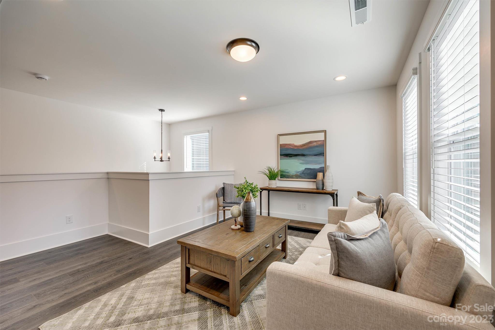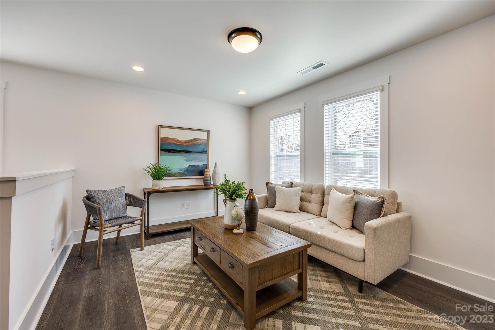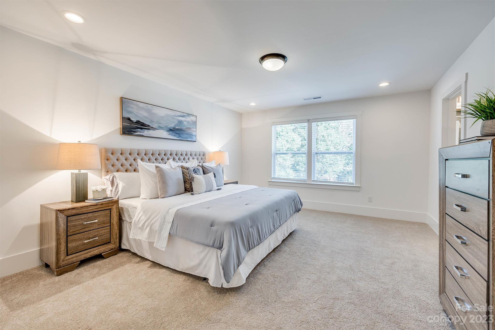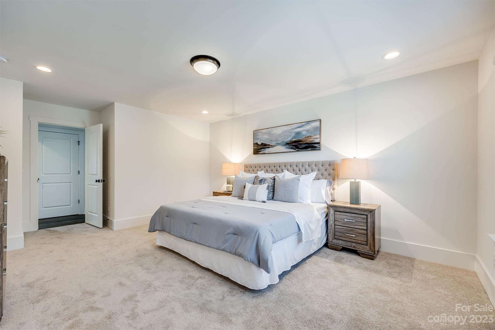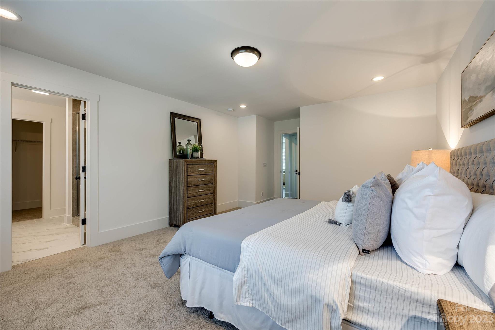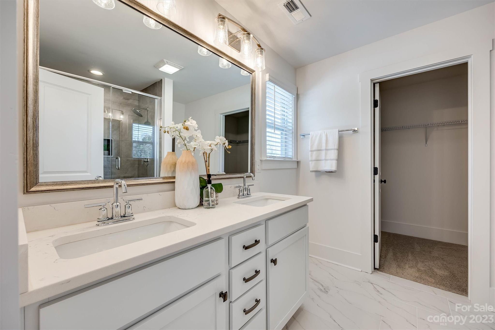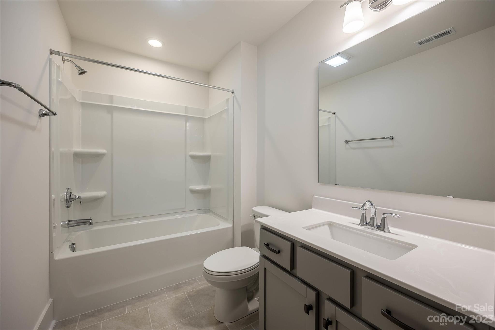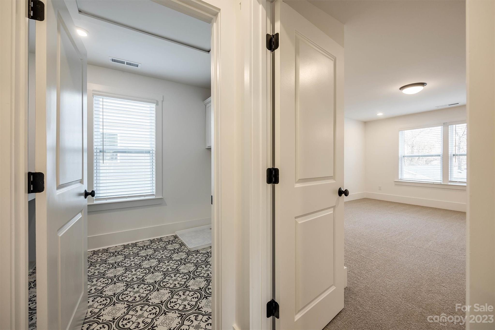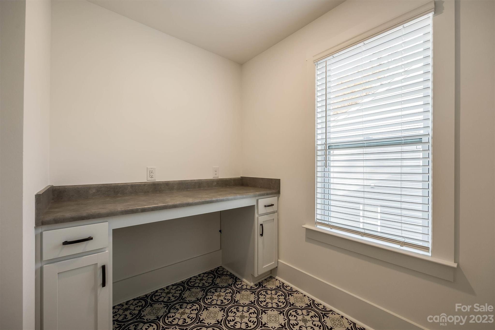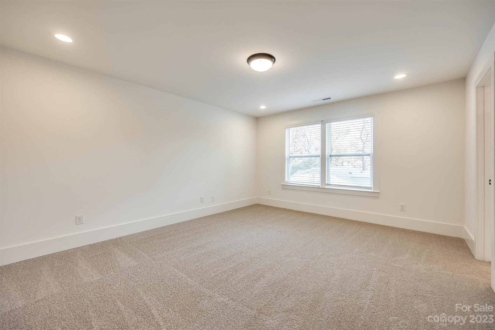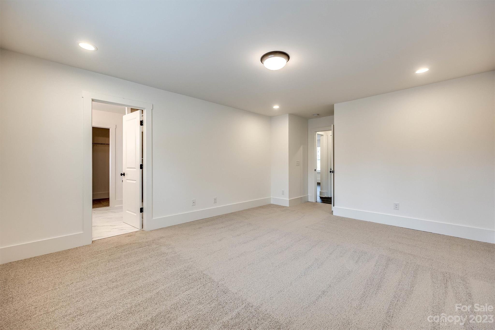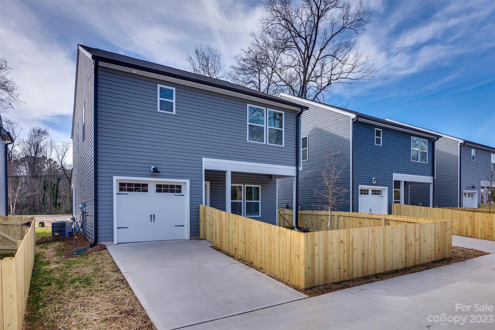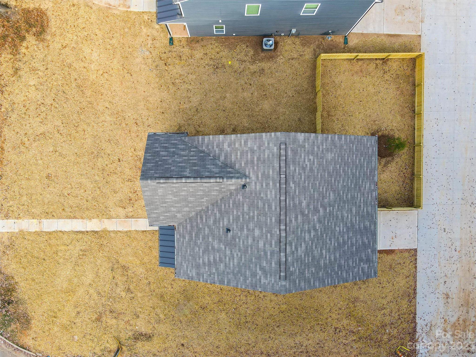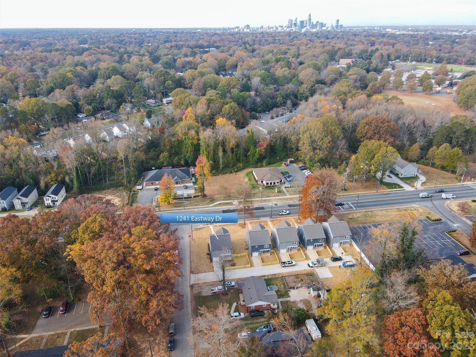1233 Eastway Drive, Charlotte, NC 28205
- $495,000
- 3
- BD
- 3
- BA
- 2,010
- SqFt
Listing courtesy of EXP Realty LLC
- List Price
- $495,000
- MLS#
- 4091273
- Status
- ACTIVE
- Days on Market
- 171
- Property Type
- Residential
- Architectural Style
- Transitional
- Year Built
- 2023
- Price Change
- ▼ $5,000 1715626901
- Bedrooms
- 3
- Bathrooms
- 3
- Full Baths
- 2
- Half Baths
- 1
- Lot Size
- 8,712
- Lot Size Area
- 0.2
- Living Area
- 2,010
- Sq Ft Total
- 2010
- County
- Mecklenburg
- Subdivision
- Shannon Park
- Special Conditions
- None
Property Description
Welcome to your new urban oasis in Plaza Midwood's vibrant & coveted 28205 zip code! This stunning 3 bed & 2.5 bath new construction home has more than 2000 square feet of living space across 2 levels! Step inside to discover an open and inviting layout featuring LVP flooring and designer finishes throughout. The kitchen is a chef's dream with white quartz counters, sleek stainless-steel appliances, white cabinets, and a herringbone tile backsplash. Plus, built-in pantry and oversize island for storage. Spacious, eat-in island opens into the dining area and large living room. Complimentary mixed metals in satin chrome & oil-rubbed bronze fixtures & finishes throughout. Upstairs is a versatile loft/bonus space, and primary suite with an ensuite bathroom and sizable walk-in closet. Two secondary bedrooms with shared, hall bath on same level. The attached garage and fenced backyard offer added privacy and security in a central and trendy location. Plus, no rental restrictions or HOA!
Additional Information
- Interior Features
- Kitchen Island, Open Floorplan, Pantry, Walk-In Closet(s)
- Floor Coverings
- Carpet, Laminate, Tile, Vinyl
- Equipment
- Dishwasher, Disposal, Exhaust Hood, Gas Oven, Gas Range, Plumbed For Ice Maker
- Foundation
- Slab
- Main Level Rooms
- Kitchen
- Laundry Location
- Electric Dryer Hookup, Laundry Room, Upper Level, Washer Hookup
- Heating
- Central
- Water
- City
- Sewer
- Public Sewer
- Exterior Construction
- Stone, Vinyl
- Roof
- Composition
- Parking
- Driveway, Attached Garage, Garage Faces Rear, Parking Space(s)
- Driveway
- Concrete, Paved
- Lot Description
- Level
- Elementary School
- Briarwood
- Middle School
- Martin Luther King Jr
- High School
- Grainger
- New Construction
- Yes
- Builder Name
- True Homes
- Total Property HLA
- 2010
Mortgage Calculator
 “ Based on information submitted to the MLS GRID as of . All data is obtained from various sources and may not have been verified by broker or MLS GRID. Supplied Open House Information is subject to change without notice. All information should be independently reviewed and verified for accuracy. Some IDX listings have been excluded from this website. Properties may or may not be listed by the office/agent presenting the information © 2024 Canopy MLS as distributed by MLS GRID”
“ Based on information submitted to the MLS GRID as of . All data is obtained from various sources and may not have been verified by broker or MLS GRID. Supplied Open House Information is subject to change without notice. All information should be independently reviewed and verified for accuracy. Some IDX listings have been excluded from this website. Properties may or may not be listed by the office/agent presenting the information © 2024 Canopy MLS as distributed by MLS GRID”

Last Updated:

