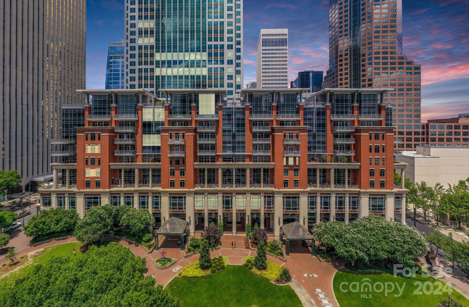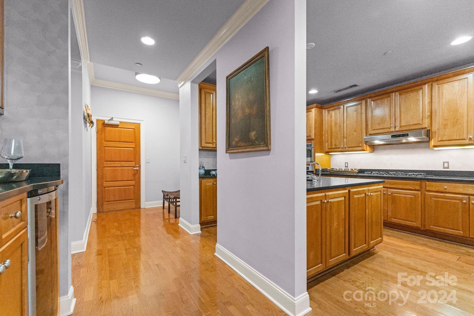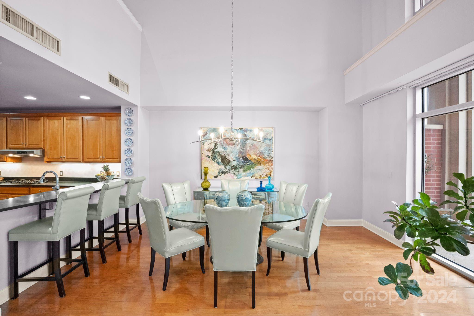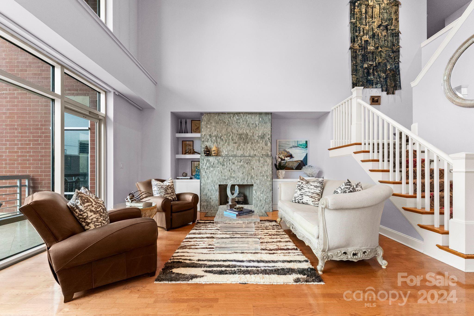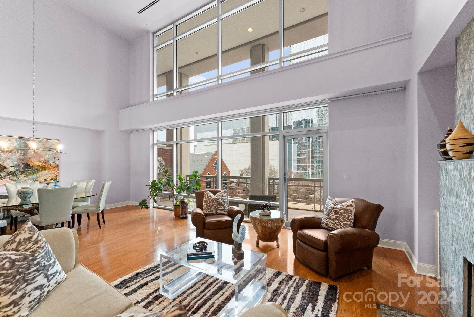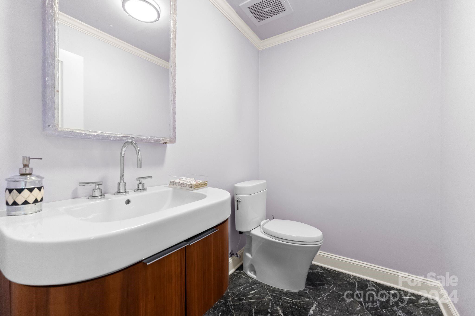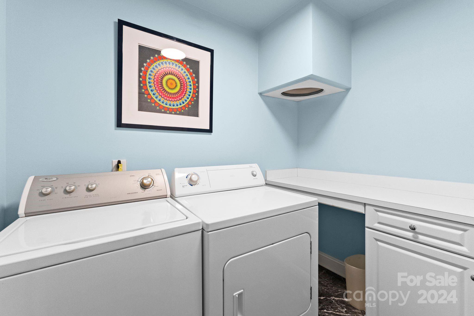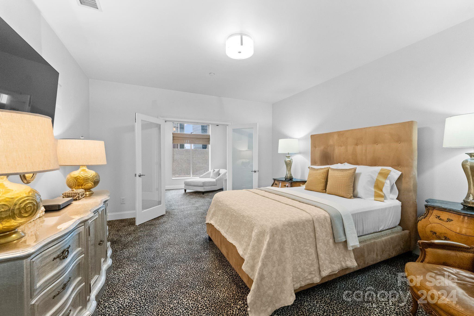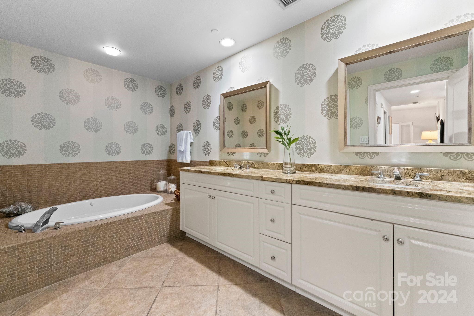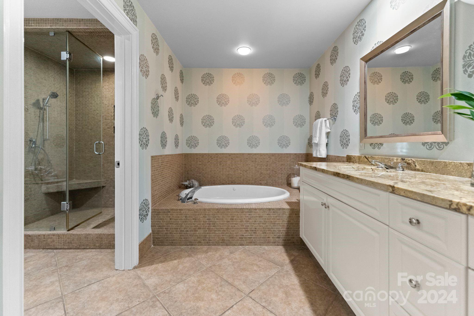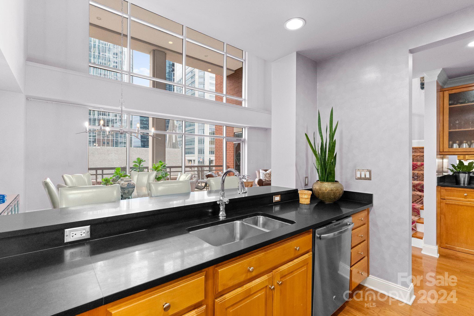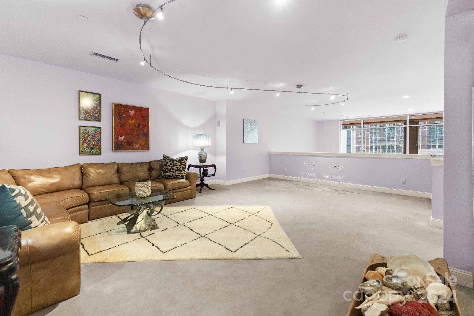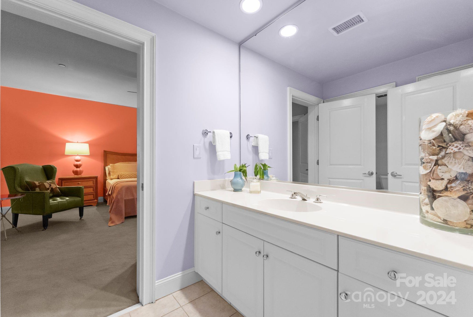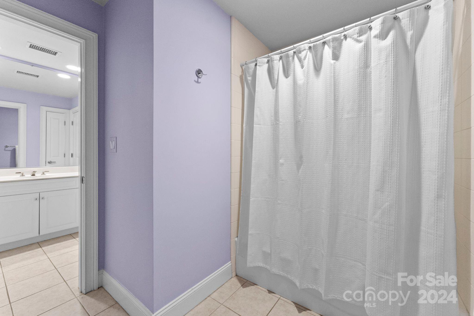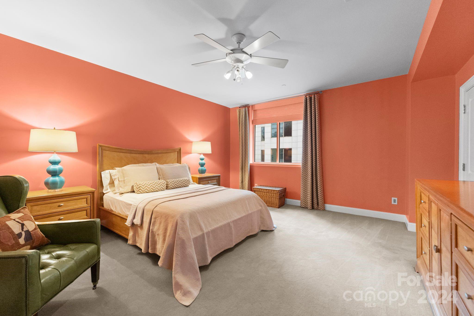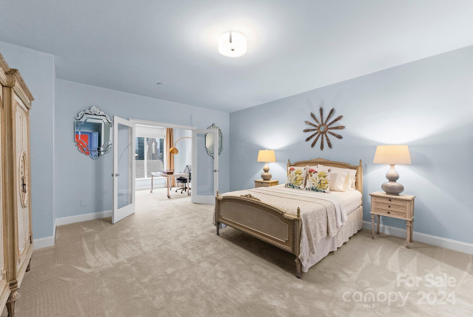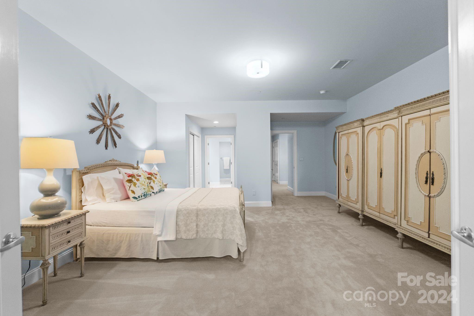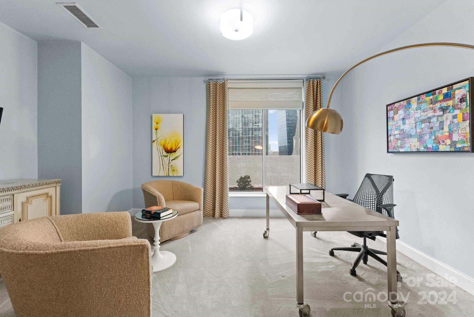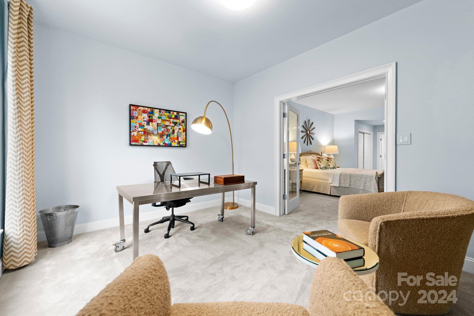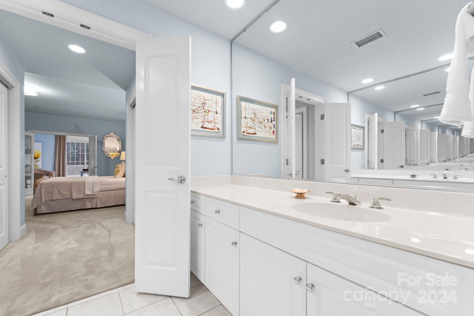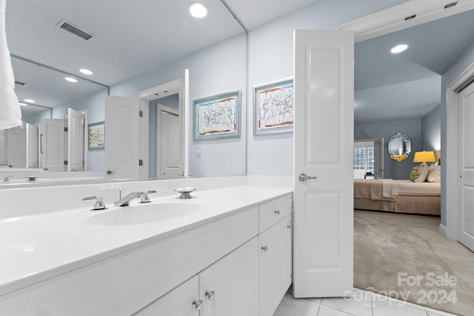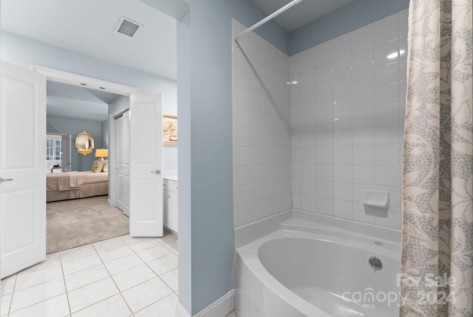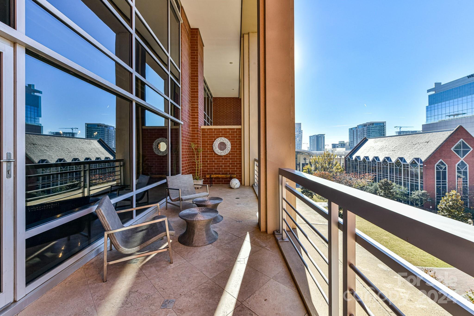435 S Tryon Street Unit #301, Charlotte, NC 28202
- $1,650,000
- 4
- BD
- 4
- BA
- 3,972
- SqFt
Listing courtesy of COMPASS
- List Price
- $1,650,000
- MLS#
- 4092257
- Status
- ACTIVE
- Days on Market
- 164
- Property Type
- Residential
- Year Built
- 2002
- Price Change
- ▼ $145,000 1712274742
- Bedrooms
- 4
- Bathrooms
- 4
- Full Baths
- 3
- Half Baths
- 1
- Living Area
- 3,972
- Sq Ft Total
- 3972
- County
- Mecklenburg
- Subdivision
- The Ratcliffe
- Building Name
- The Ratcliffe
- Special Conditions
- None
Property Description
Living in Unit #301 at The Ratcliffe is much more than an experience, it’s a lifestyle. Breathtakingly gorgeous views greet you in the Foyer and welcome you into a special place that celebrates daily displays of dazzling daylight and mesmerizing sunsets against Charlotte’s skyline. Exquisite two-level unit boasts nearly 4000sf of opulence. 19ft ceilings. Bar. Fireplace. Floor-to-ceiling windows seamlessly blend the elegance of indoors with the seasonal outdoors. Balcony. TWO primary bedroom suites (one on each level) offer separate sun-filled flex rooms that overlook The Green. Split bedroom floor plan. Steam shower. The Ratcliffe provides direct access to Overstreet Mall, Bernardin’s Restaurant, The Green. Within walking distance of BofA Stadium, Spectrum Center, Knights Theatre, Blumenthal Performing Arts Center. 2 deeded parking spaces #15,#16. With unparalleled attention to detail, every inch of this unit exudes sophistication. And without question, anything else is a compromise.
Additional Information
- Hoa Fee
- $1,827
- Hoa Fee Paid
- Monthly
- Fireplace
- Yes
- Interior Features
- Breakfast Bar, Built-in Features, Cable Prewire, Cathedral Ceiling(s), Entrance Foyer, Garden Tub, Kitchen Island, Open Floorplan, Pantry, Split Bedroom, Storage, Vaulted Ceiling(s), Walk-In Closet(s), Walk-In Pantry, Whirlpool
- Floor Coverings
- Carpet, Hardwood, Tile
- Equipment
- Convection Oven, Dishwasher, Disposal, Double Oven, Electric Oven, Exhaust Fan, Gas Cooktop, Refrigerator, Self Cleaning Oven, Wall Oven, Washer/Dryer, Wine Refrigerator
- Foundation
- Pillar/Post/Pier
- Main Level Rooms
- Great Room
- Laundry Location
- Laundry Chute, Laundry Room, Main Level
- Heating
- Heat Pump
- Water
- City
- Sewer
- Public Sewer
- Exterior Features
- Elevator
- Exterior Construction
- Brick Partial, Hard Stucco
- Parking
- Assigned, Attached Garage, Parking Garage, Parking Space(s)
- Driveway
- Paved
- Lot Description
- Level, Views
- Elementary School
- Unspecified
- Middle School
- Unspecified
- High School
- Unspecified
- Zoning
- UMUD
- Total Property HLA
- 3972
Mortgage Calculator
 “ Based on information submitted to the MLS GRID as of . All data is obtained from various sources and may not have been verified by broker or MLS GRID. Supplied Open House Information is subject to change without notice. All information should be independently reviewed and verified for accuracy. Some IDX listings have been excluded from this website. Properties may or may not be listed by the office/agent presenting the information © 2024 Canopy MLS as distributed by MLS GRID”
“ Based on information submitted to the MLS GRID as of . All data is obtained from various sources and may not have been verified by broker or MLS GRID. Supplied Open House Information is subject to change without notice. All information should be independently reviewed and verified for accuracy. Some IDX listings have been excluded from this website. Properties may or may not be listed by the office/agent presenting the information © 2024 Canopy MLS as distributed by MLS GRID”

Last Updated:

