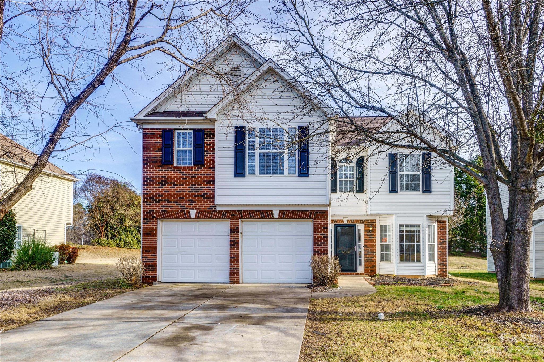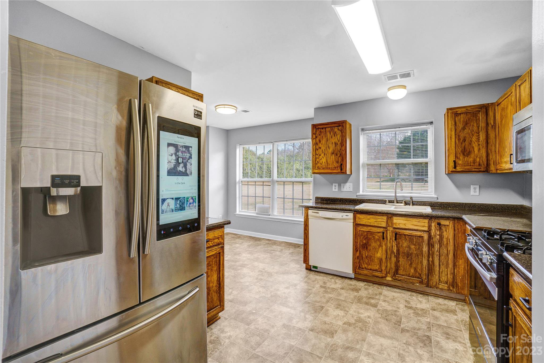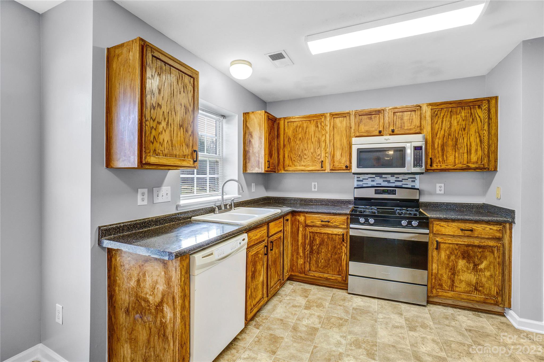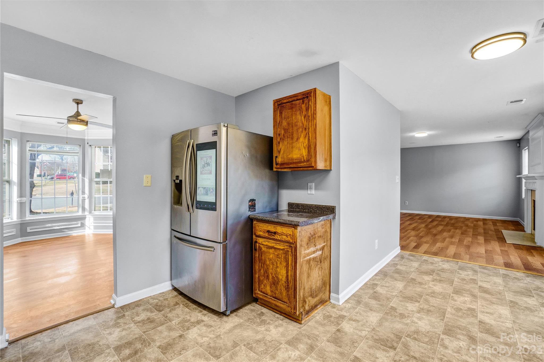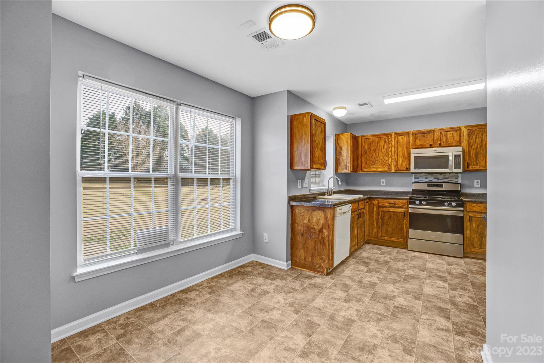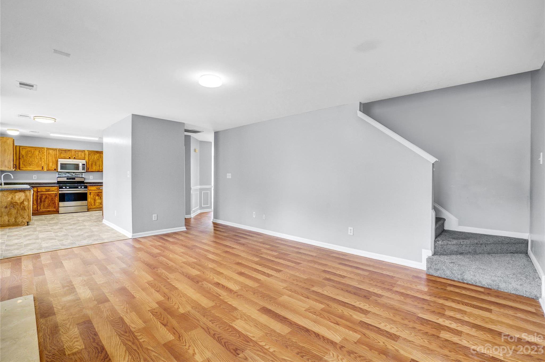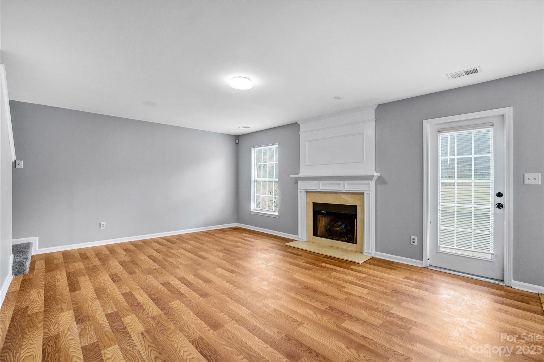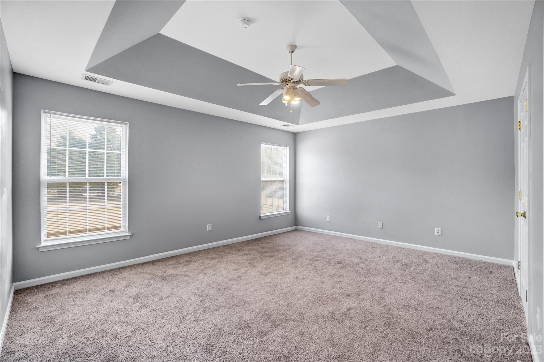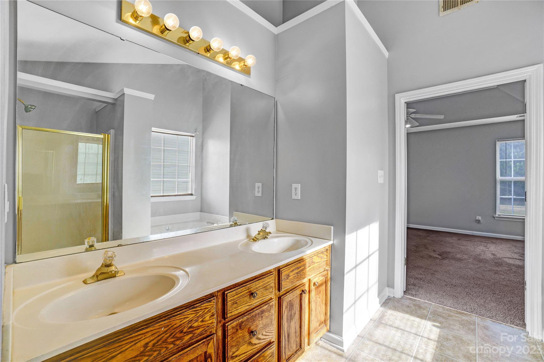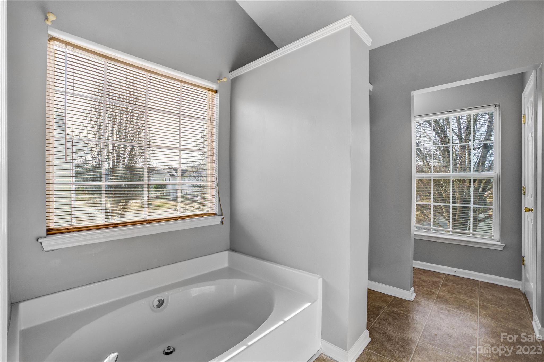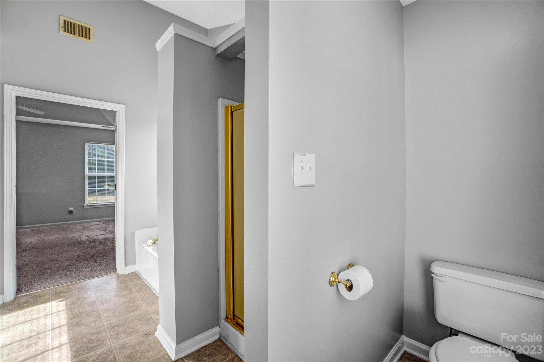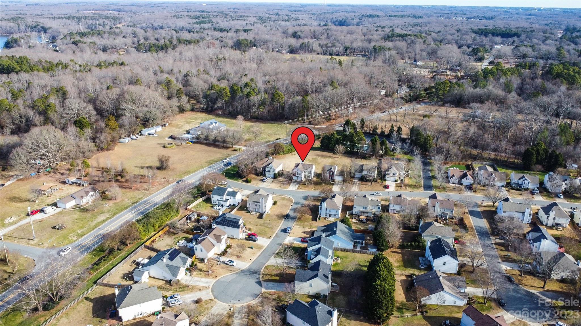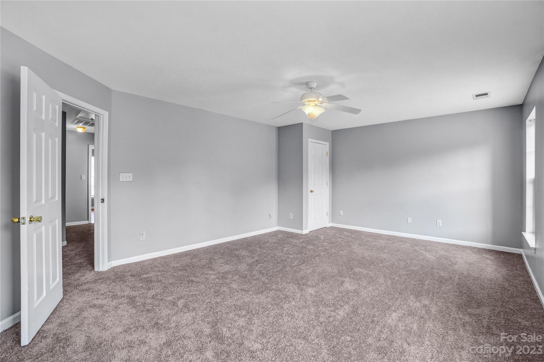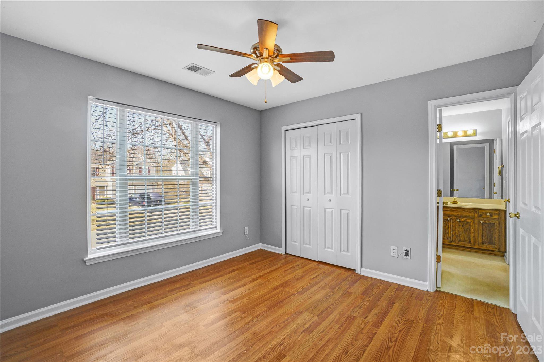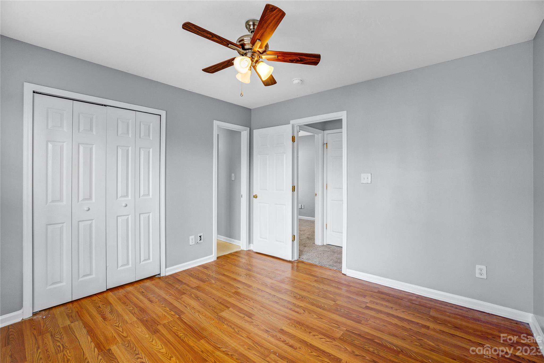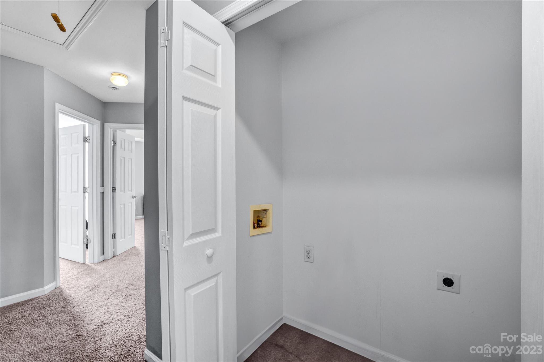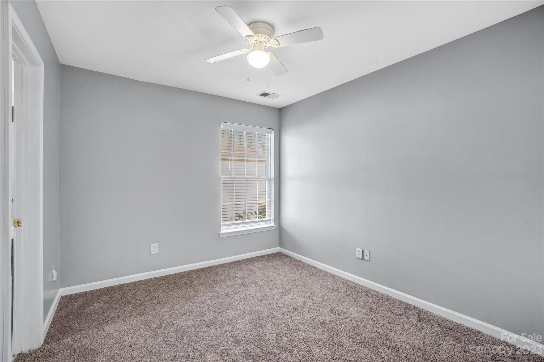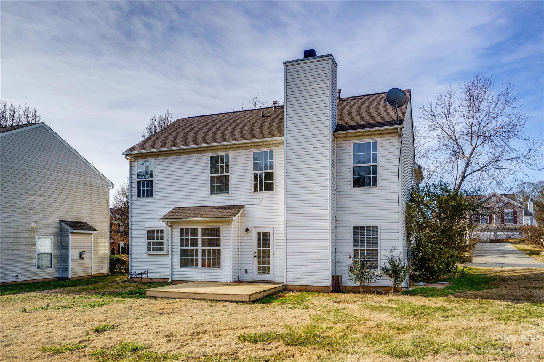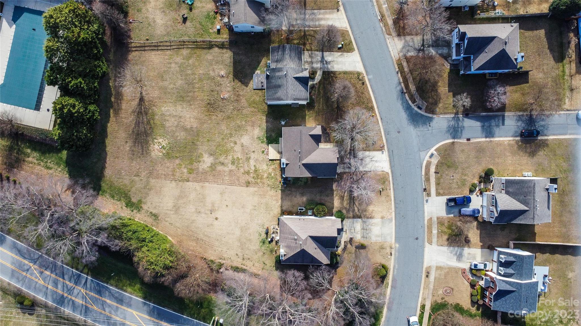9622 Chastain Walk Drive, Charlotte, NC 28216
- $375,000
- 4
- BD
- 3
- BA
- 2,034
- SqFt
Listing courtesy of EXP Realty LLC Ballantyne
- List Price
- $375,000
- MLS#
- 4092949
- Status
- ACTIVE UNDER CONTRACT
- Days on Market
- 143
- Property Type
- Residential
- Year Built
- 2002
- Bedrooms
- 4
- Bathrooms
- 3
- Full Baths
- 2
- Half Baths
- 1
- Lot Size
- 11,761
- Lot Size Area
- 0.27
- Living Area
- 2,034
- Sq Ft Total
- 2034
- County
- Mecklenburg
- Subdivision
- Chastain Walk
- Special Conditions
- None
Property Description
Step into this stunning 4 bedroom, 2.5 bathroom home, where contemporary style meets comfort. Recently enhanced with a freshly painted interior and new flooring, this home welcomes you into a world of modern elegance the moment you walk through the door. Nestled just minutes from Riverbend Village, this home offers convenience & style. As you enter, warm vinyl floors lead you to a dining room, perfect for intimate dinners with family & friends. The heart of the home is the spacious living room, effortlessly flowing into the kitchen. This open-plan design creates an inviting atmosphere for both relaxing & entertaining. Upstairs, the primary bedroom is a true sanctuary adorned with a trey ceiling & WIC. The en-suite bathroom offers a dual vanity, shower & garden tub. The additional bedrooms are well appointed, each offering comfort & style. Outside, the back deck provides a serene retreat, ideal for enjoying a sweet iced tea & relishing the peace of your new home.
Additional Information
- Hoa Fee
- $400
- Hoa Fee Paid
- Annually
- Community Features
- Outdoor Pool, Recreation Area
- Fireplace
- Yes
- Interior Features
- Attic Stairs Pulldown, Entrance Foyer, Garden Tub, Open Floorplan, Pantry, Tray Ceiling(s), Walk-In Closet(s)
- Floor Coverings
- Carpet, Laminate, Linoleum, Vinyl
- Equipment
- Dishwasher, Gas Oven, Microwave, Oven
- Foundation
- Slab
- Main Level Rooms
- Kitchen
- Laundry Location
- Inside, Laundry Closet, Upper Level
- Heating
- Central
- Water
- City
- Sewer
- Public Sewer
- Exterior Construction
- Brick Partial, Vinyl
- Parking
- Attached Garage
- Driveway
- Concrete
- Lot Description
- Level, Wooded
- Elementary School
- Mountain Island Lake Academy
- Middle School
- Mountain Island Lake Academy
- High School
- Hopewell
- Total Property HLA
- 2034
Mortgage Calculator
 “ Based on information submitted to the MLS GRID as of . All data is obtained from various sources and may not have been verified by broker or MLS GRID. Supplied Open House Information is subject to change without notice. All information should be independently reviewed and verified for accuracy. Some IDX listings have been excluded from this website. Properties may or may not be listed by the office/agent presenting the information © 2024 Canopy MLS as distributed by MLS GRID”
“ Based on information submitted to the MLS GRID as of . All data is obtained from various sources and may not have been verified by broker or MLS GRID. Supplied Open House Information is subject to change without notice. All information should be independently reviewed and verified for accuracy. Some IDX listings have been excluded from this website. Properties may or may not be listed by the office/agent presenting the information © 2024 Canopy MLS as distributed by MLS GRID”

Last Updated:
