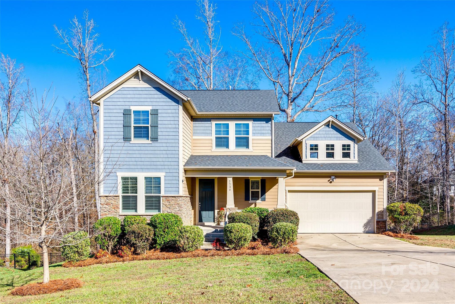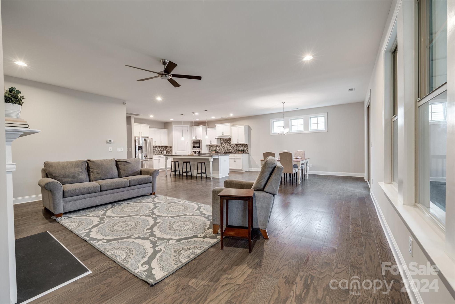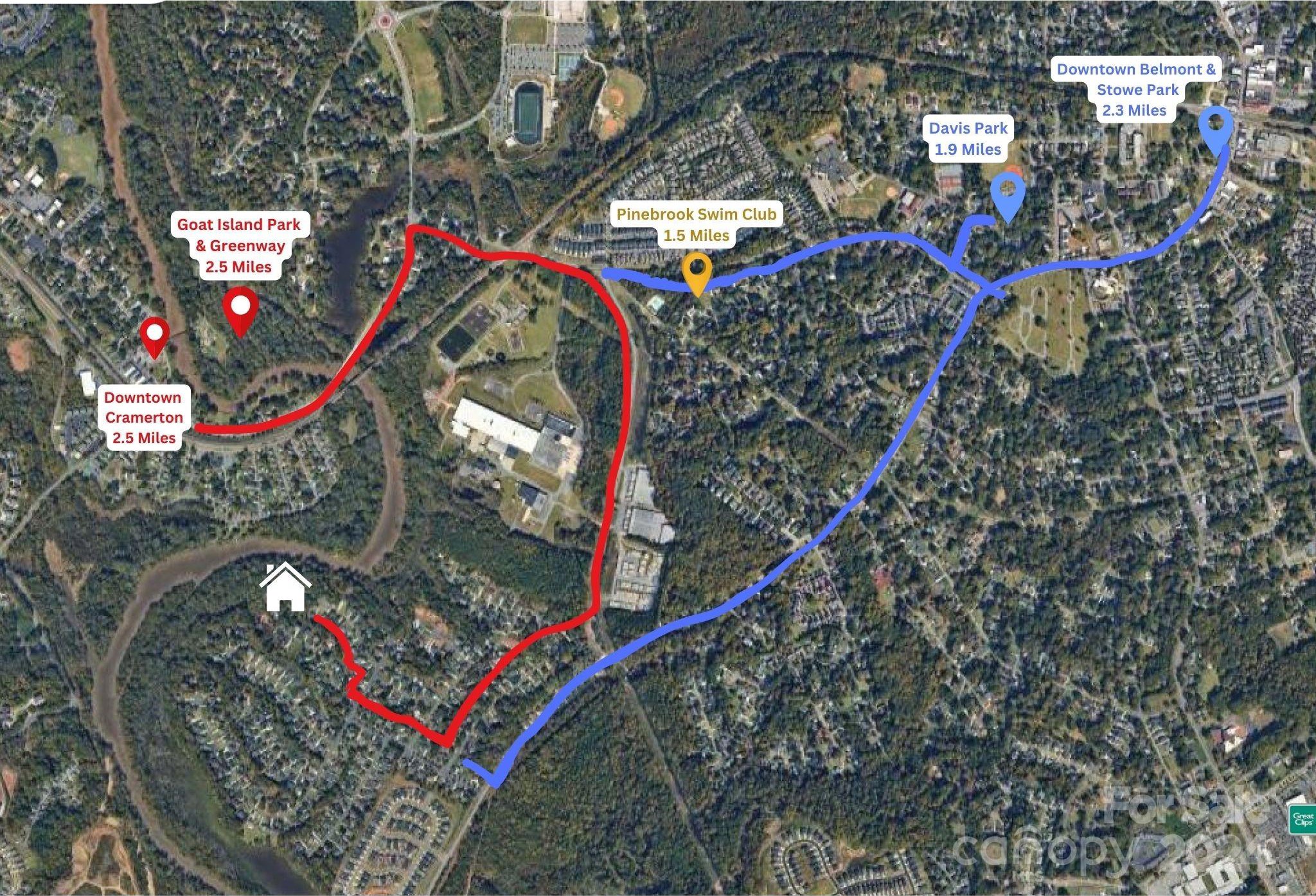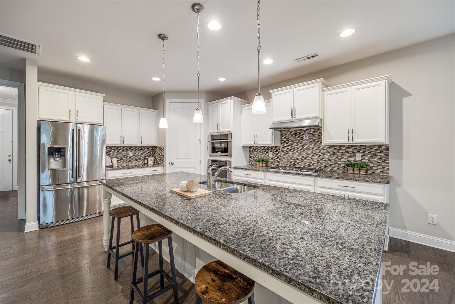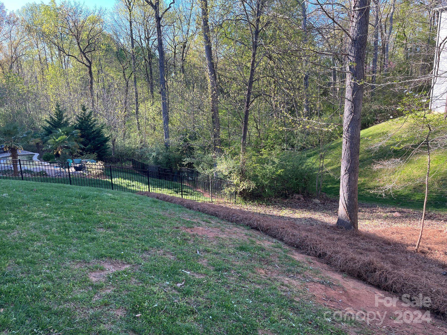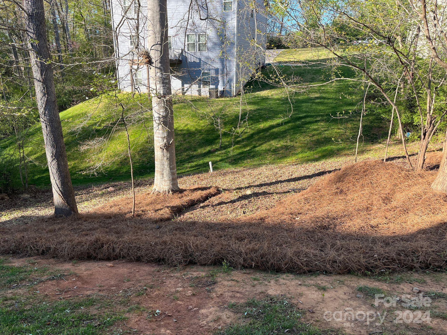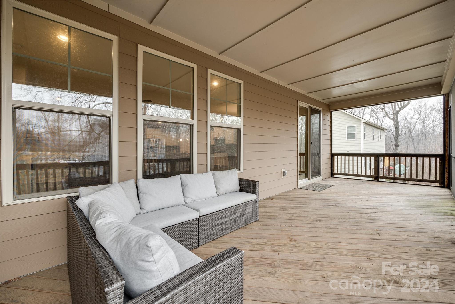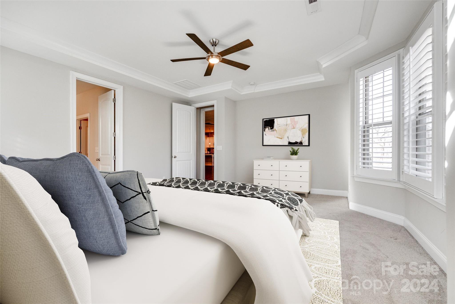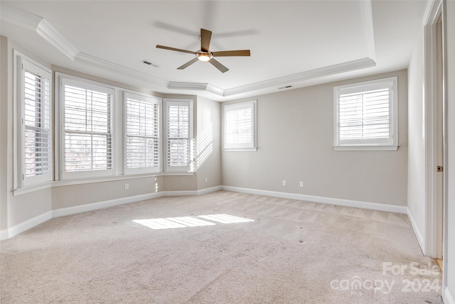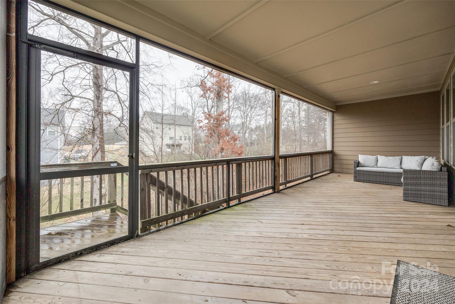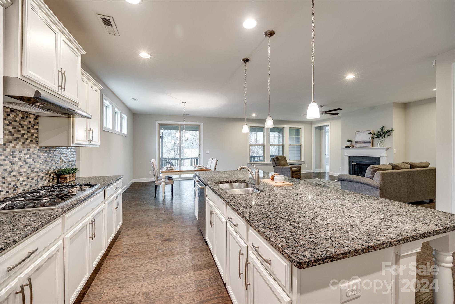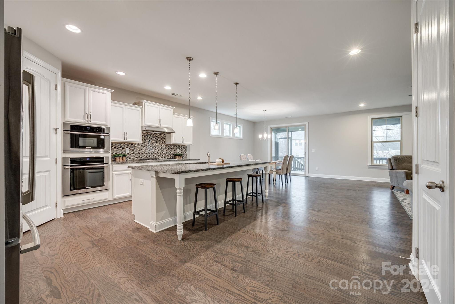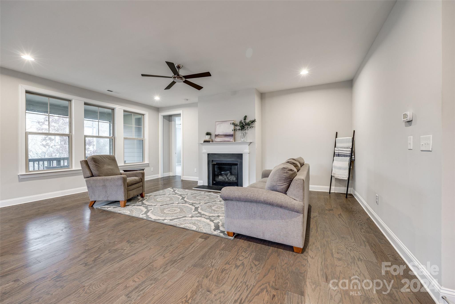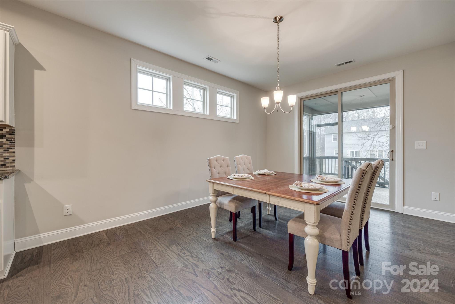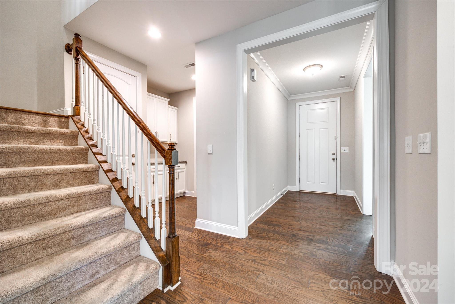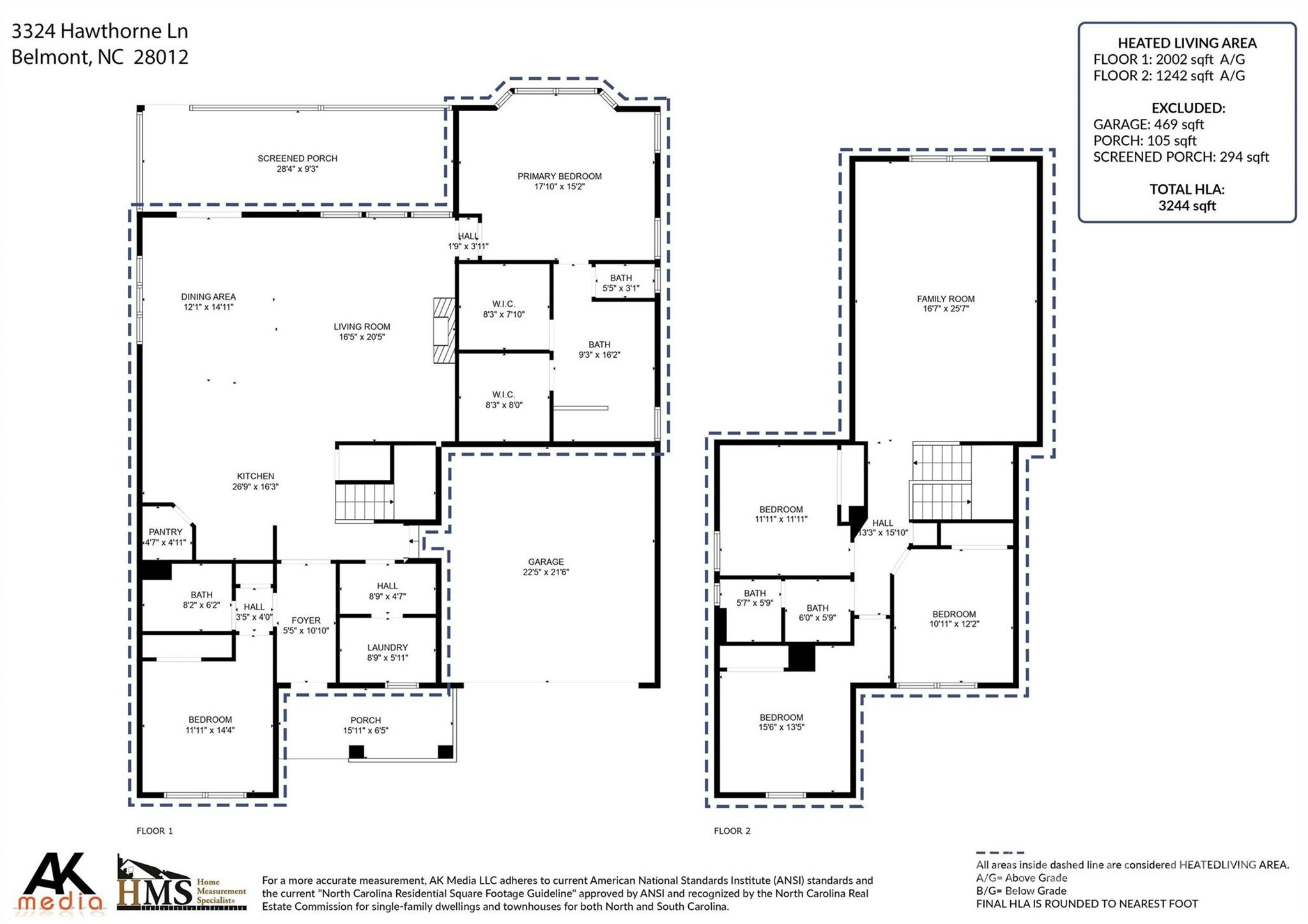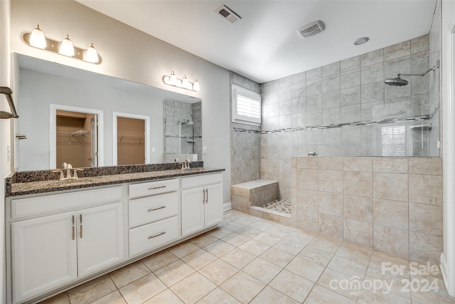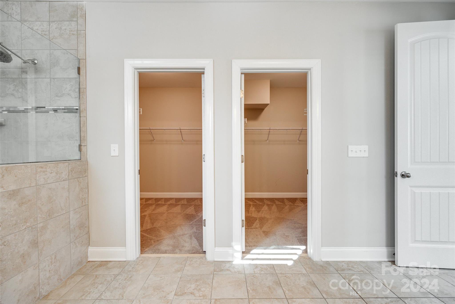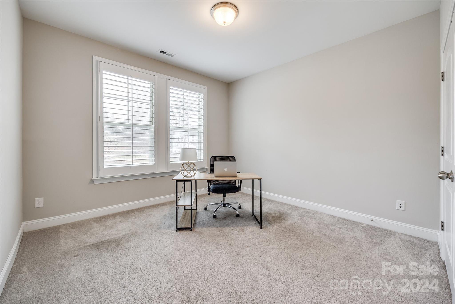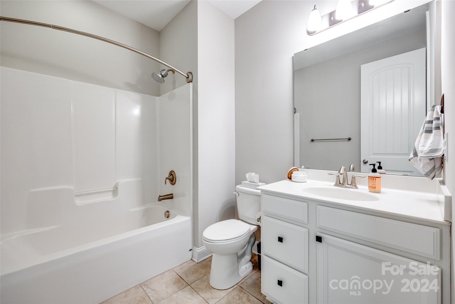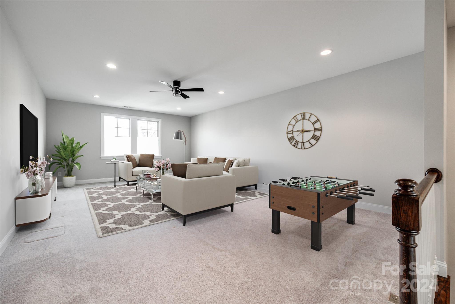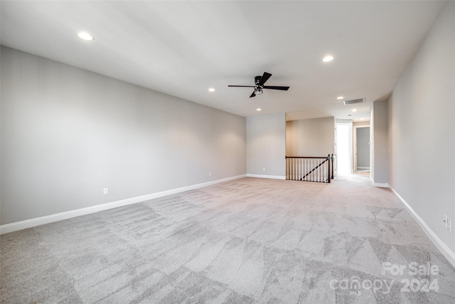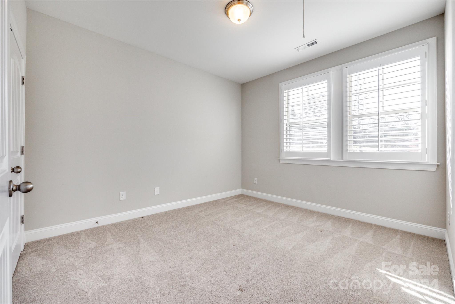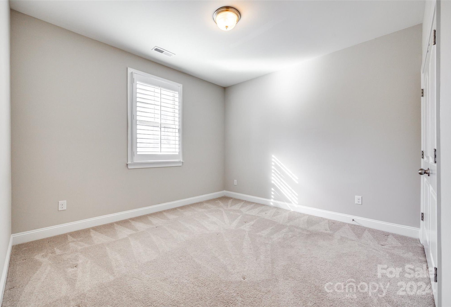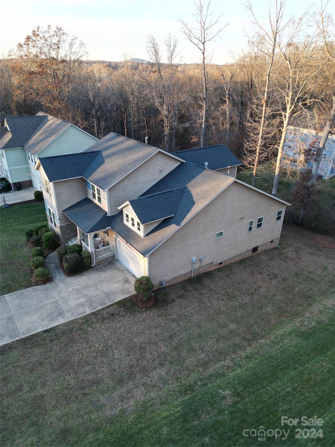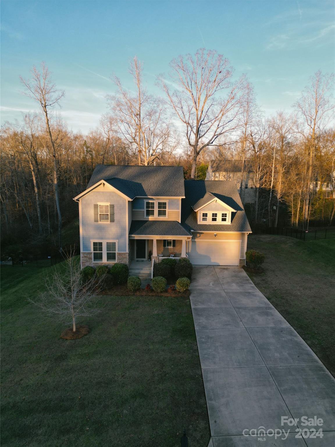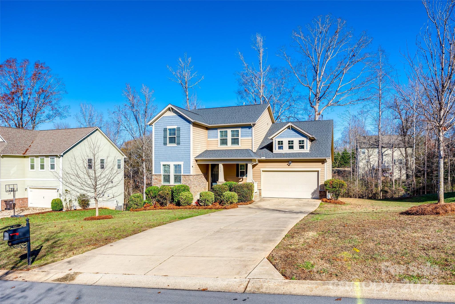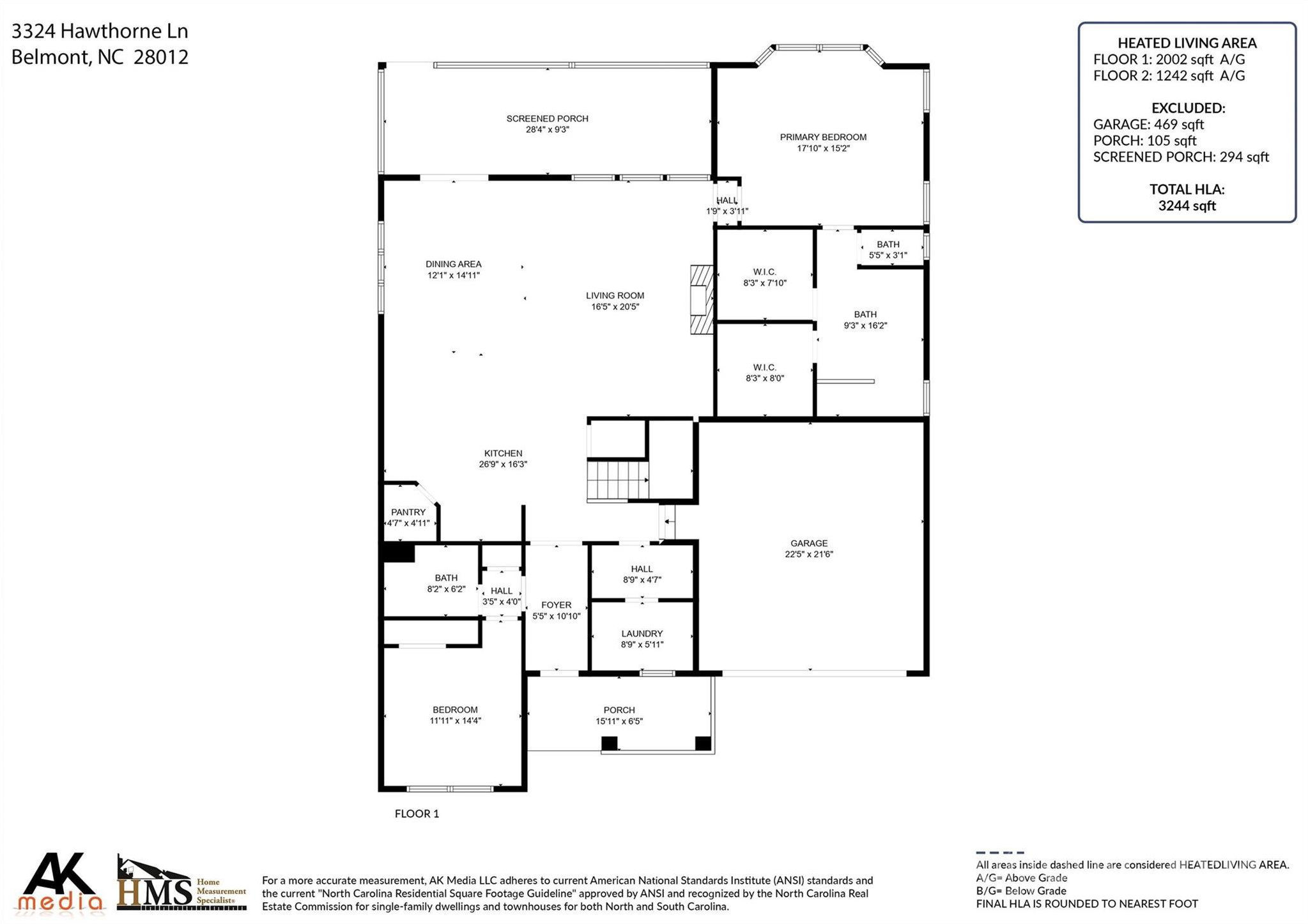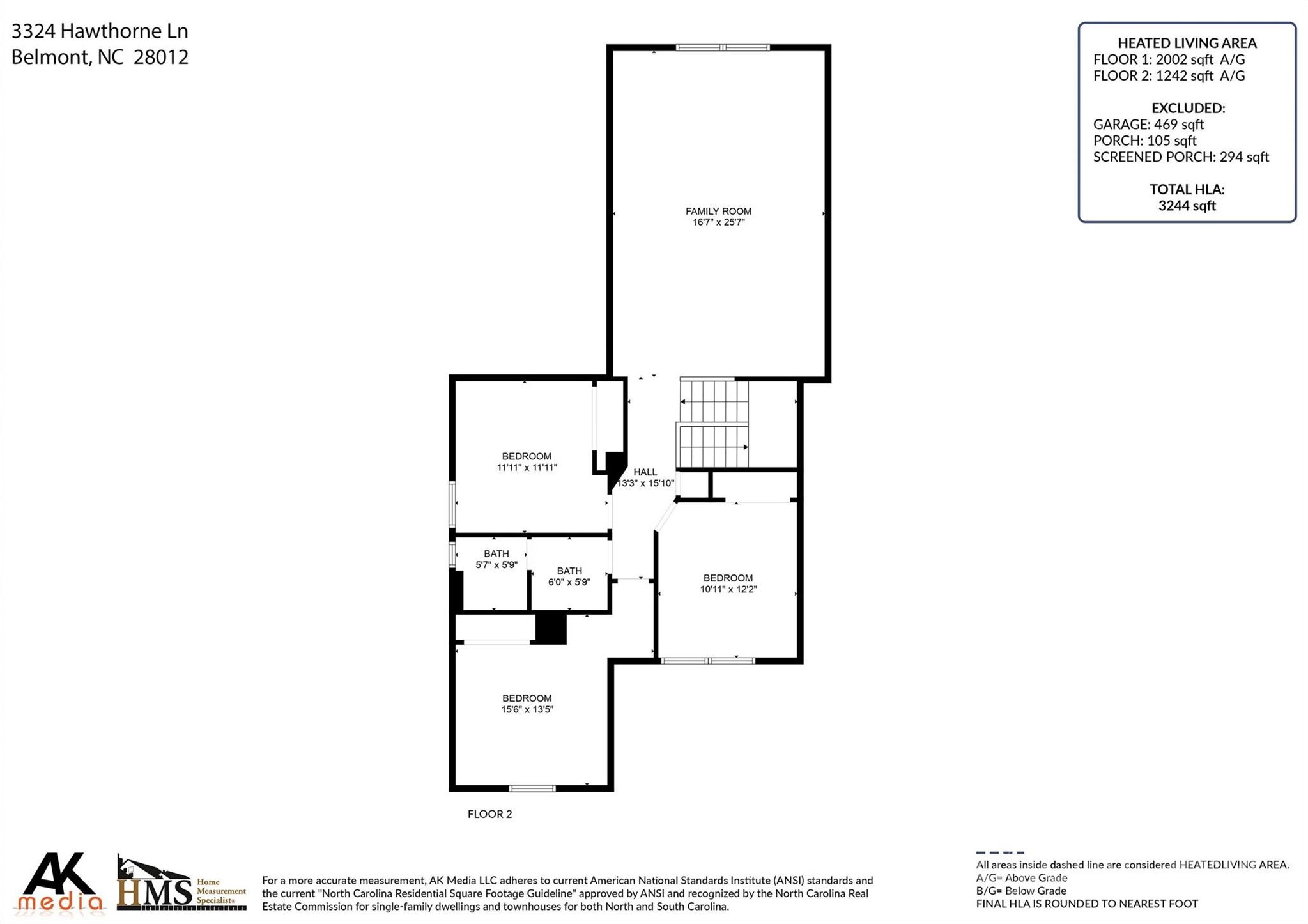3324 Hawthorne Lane, Belmont, NC 28012
- $625,000
- 5
- BD
- 3
- BA
- 3,244
- SqFt
Listing courtesy of Helen Adams Realty
- List Price
- $625,000
- MLS#
- 4093145
- Status
- ACTIVE UNDER CONTRACT
- Days on Market
- 157
- Property Type
- Residential
- Year Built
- 2015
- Price Change
- ▼ $10,000 1709158002
- Bedrooms
- 5
- Bathrooms
- 3
- Full Baths
- 3
- Lot Size
- 17,424
- Lot Size Area
- 0.4
- Living Area
- 3,244
- Sq Ft Total
- 3244
- County
- Gaston
- Subdivision
- Timberlake
- Special Conditions
- None
Property Description
***Temp $3,000 closing credit, with acceptable offer, if under contact by 5/1/24. Use to lower interest rate, closing costs, or however buyer wishes.*** Welcome to your dream home nestled on almost half an acre, in one of the most sought-after neighborhoods of Belmont. 9ft ceilings command attention. Custom shutters offer both privacy and style. Open-concept seamlessly connects the living room, dining area, & kitchen. Closets thoughtfully placed throughout, providing storage solutions to keep your living spaces organized and clutter-free. In the primary suite, you're greeted by tranquility as sunlight streams through the numerous windows, boasting not one, but TWO oversized closets, providing ample space for even the most extensive wardrobes. A sprawling upstairs loft offers endless possibilities. Indulge in outdoor living on the expansive screened-in back porch overlooking a large backyard with plenty of space for a patio/playground/etc.
Additional Information
- Community Features
- None
- Interior Features
- Attic Stairs Pulldown, Cable Prewire, Drop Zone, Kitchen Island, Open Floorplan, Pantry, Tray Ceiling(s), Walk-In Closet(s), Walk-In Pantry
- Floor Coverings
- Carpet, Hardwood, Tile
- Equipment
- Disposal, ENERGY STAR Qualified Dishwasher, Exhaust Fan, Exhaust Hood, Gas Cooktop, Gas Oven, Gas Range, Gas Water Heater, Microwave, Plumbed For Ice Maker, Self Cleaning Oven, Wall Oven, Washer/Dryer
- Foundation
- Crawl Space
- Main Level Rooms
- Living Room
- Laundry Location
- Electric Dryer Hookup, Laundry Room, Main Level, Washer Hookup
- Heating
- Forced Air, Zoned
- Water
- City
- Sewer
- Public Sewer
- Exterior Construction
- Hardboard Siding, Stone Veneer
- Roof
- Shingle
- Parking
- Driveway, Attached Garage, Garage Door Opener, Garage Faces Front
- Driveway
- Concrete, Paved
- Elementary School
- Page
- Middle School
- Belmont
- High School
- Stuart W Cramer
- Builder Name
- AV Homes
- Total Property HLA
- 3244
Mortgage Calculator
 “ Based on information submitted to the MLS GRID as of . All data is obtained from various sources and may not have been verified by broker or MLS GRID. Supplied Open House Information is subject to change without notice. All information should be independently reviewed and verified for accuracy. Some IDX listings have been excluded from this website. Properties may or may not be listed by the office/agent presenting the information © 2024 Canopy MLS as distributed by MLS GRID”
“ Based on information submitted to the MLS GRID as of . All data is obtained from various sources and may not have been verified by broker or MLS GRID. Supplied Open House Information is subject to change without notice. All information should be independently reviewed and verified for accuracy. Some IDX listings have been excluded from this website. Properties may or may not be listed by the office/agent presenting the information © 2024 Canopy MLS as distributed by MLS GRID”

Last Updated:
