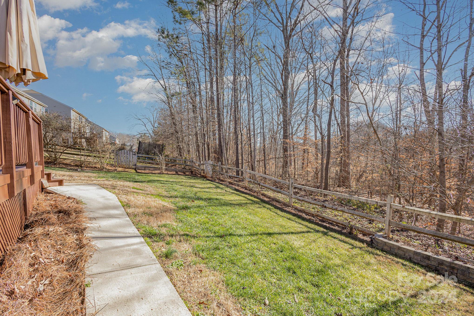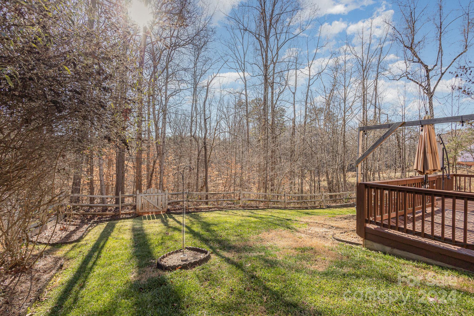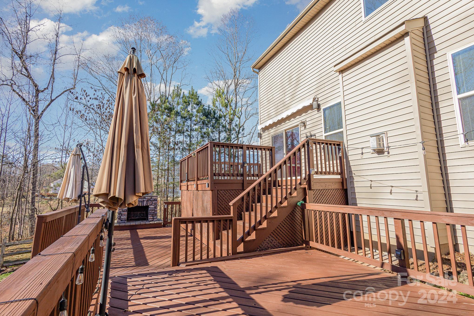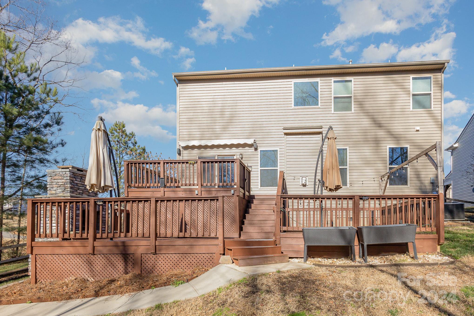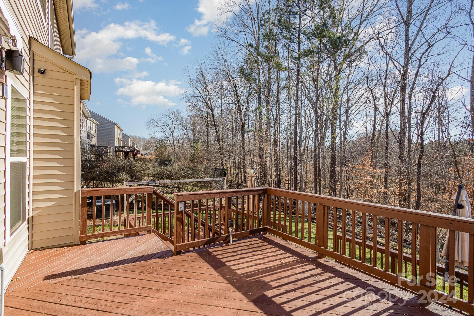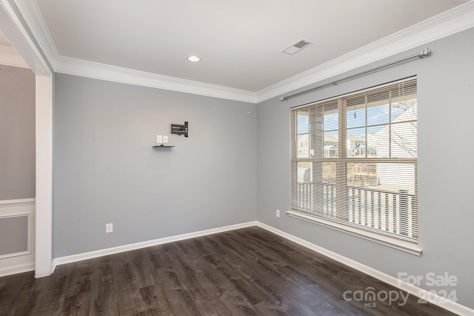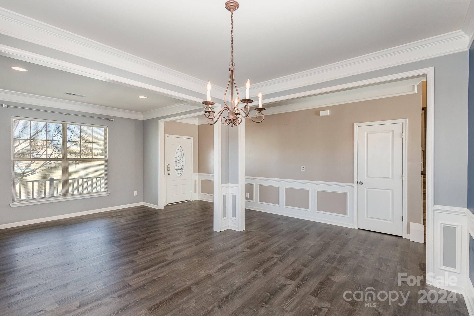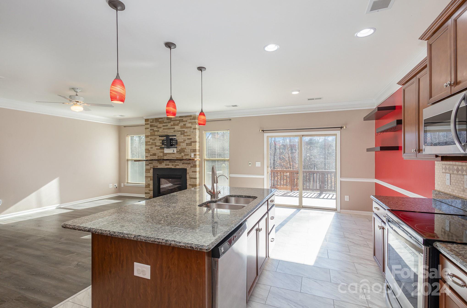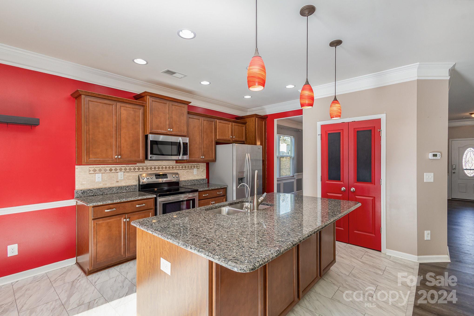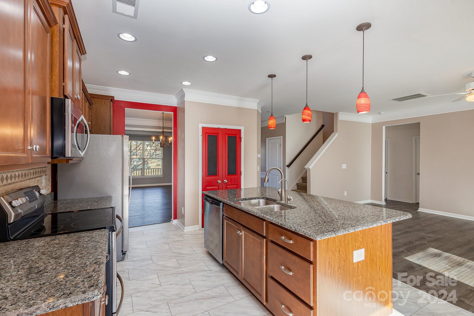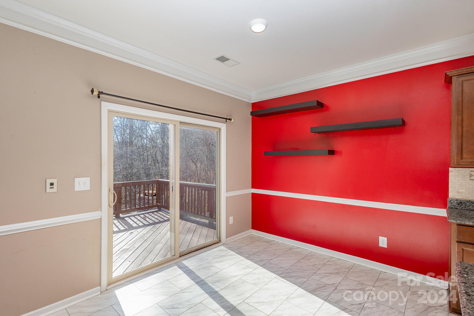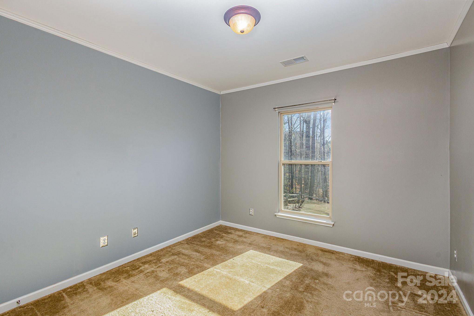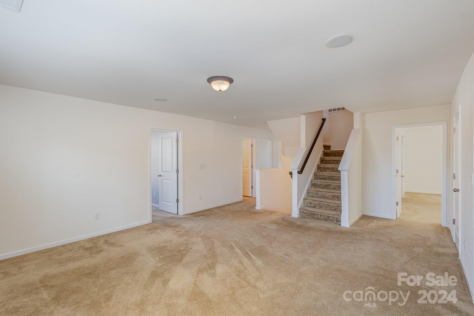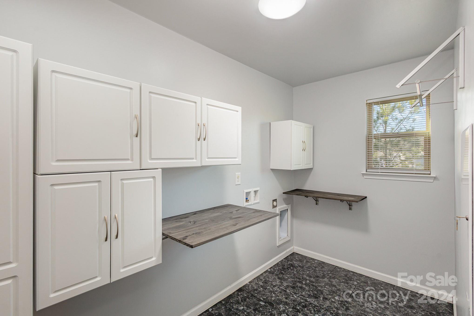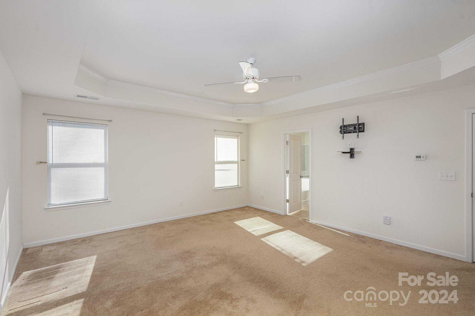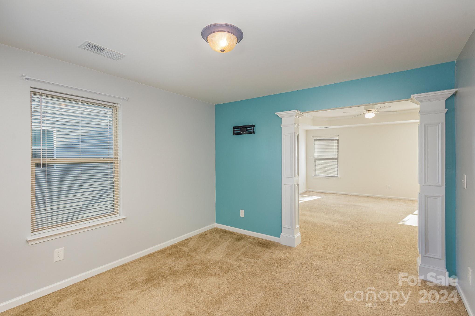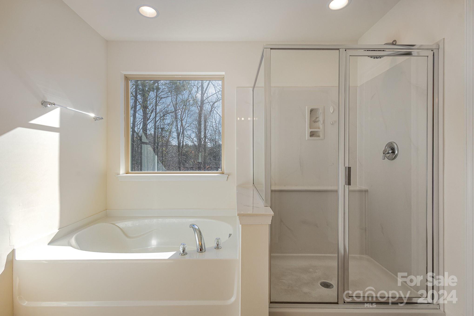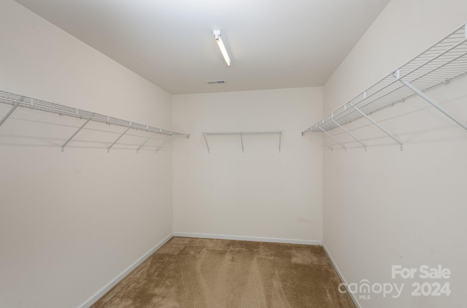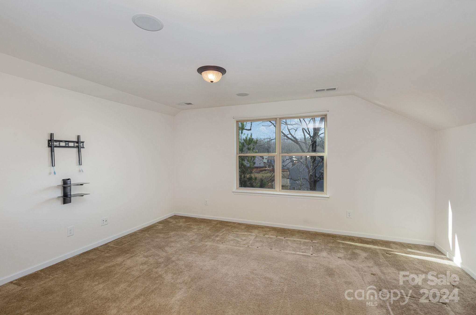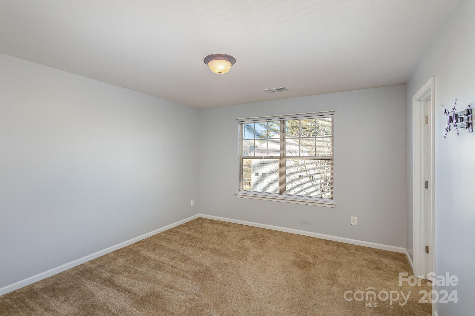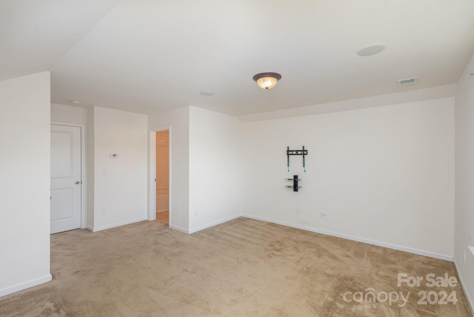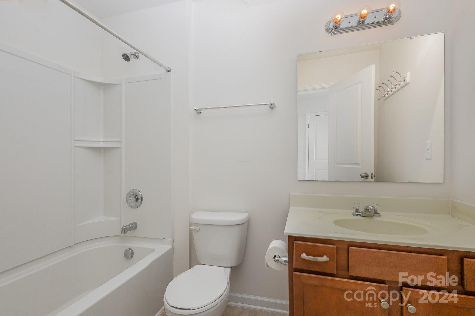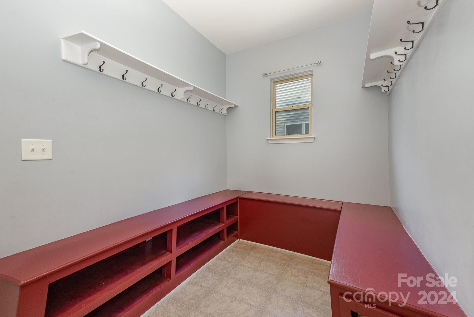101 W Heart Pine Lane, Statesville, NC 28677
- $422,100
- 5
- BD
- 4
- BA
- 3,445
- SqFt
Listing courtesy of Mark Spain Real Estate
- List Price
- $422,100
- MLS#
- 4093996
- Status
- ACTIVE
- Days on Market
- 154
- Property Type
- Residential
- Year Built
- 2015
- Price Change
- ▼ $23,400 1711645731
- Bedrooms
- 5
- Bathrooms
- 4
- Full Baths
- 4
- Lot Size
- 7,405
- Lot Size Area
- 0.17
- Living Area
- 3,445
- Sq Ft Total
- 3445
- County
- Iredell
- Subdivision
- Pine Forest
- Special Conditions
- None
Property Description
PRICED BELOW TAX VALUE! Move-in ready, convenient to I-77 & I-40. 2023 Builder of the Year (five-time recipient) by the Home Building Association of Greater Charlotte, we present the impressive 3-story Davidson. Boasting 5 bedrooms, 4 full baths, nearly 3,500 square feet, this residence caters to style and functionality. Main level showcases an expanded kitchen with a generous pantry, dining room, and spacious family room with gas fireplace featuring a slate surround. Durable Vinyl Plank flooring graces the main living spaces, adding beauty and practicality. Main-level bedroom and bath provide additional convenience. Second level offers a large loft area, ideal for nook or office. The primary en suite is a luxurious retreat with a beautiful bath featuring a garden tub, dual sinks, a separate shower, and a dedicated office space. Step outside to the fenced backyard and multi-level deck, complete with a stone fireplace, providing the perfect setting to enjoy the evening.
Additional Information
- Fireplace
- Yes
- Interior Features
- Garden Tub, Kitchen Island, Pantry, Split Bedroom, Storage, Tray Ceiling(s), Walk-In Closet(s)
- Floor Coverings
- Carpet, Tile, Vinyl
- Equipment
- Dishwasher, Disposal, Electric Oven, Electric Range, Microwave
- Foundation
- Permanent
- Main Level Rooms
- Mud
- Laundry Location
- Laundry Room
- Heating
- Forced Air
- Water
- City
- Sewer
- Public Sewer
- Exterior Features
- Other - See Remarks
- Exterior Construction
- Stone, Stone Veneer, Vinyl
- Roof
- Shingle
- Parking
- Driveway, Attached Garage, Garage Faces Front
- Driveway
- Concrete, Paved
- Lot Description
- Sloped, Wooded
- Elementary School
- Unspecified
- Middle School
- Unspecified
- High School
- Unspecified
- Zoning
- R8MF
- Builder Name
- Eastwood Homes
- Total Property HLA
- 3445
Mortgage Calculator
 “ Based on information submitted to the MLS GRID as of . All data is obtained from various sources and may not have been verified by broker or MLS GRID. Supplied Open House Information is subject to change without notice. All information should be independently reviewed and verified for accuracy. Some IDX listings have been excluded from this website. Properties may or may not be listed by the office/agent presenting the information © 2024 Canopy MLS as distributed by MLS GRID”
“ Based on information submitted to the MLS GRID as of . All data is obtained from various sources and may not have been verified by broker or MLS GRID. Supplied Open House Information is subject to change without notice. All information should be independently reviewed and verified for accuracy. Some IDX listings have been excluded from this website. Properties may or may not be listed by the office/agent presenting the information © 2024 Canopy MLS as distributed by MLS GRID”

Last Updated:


