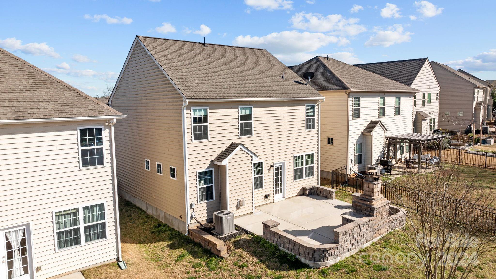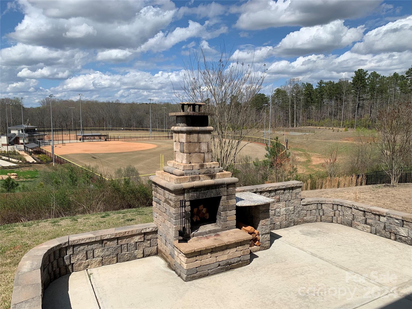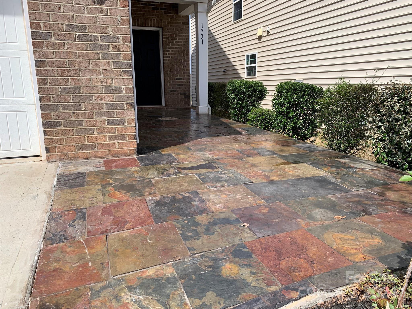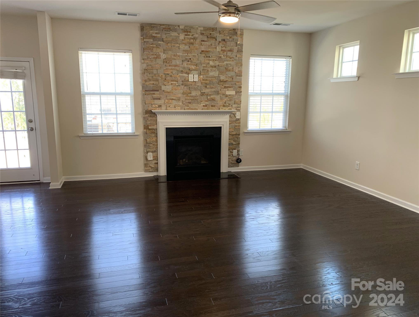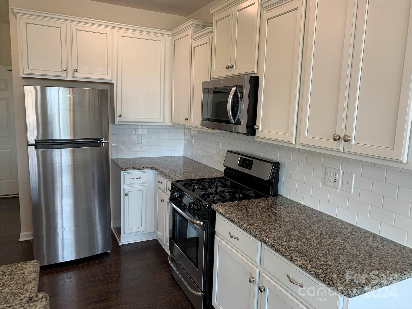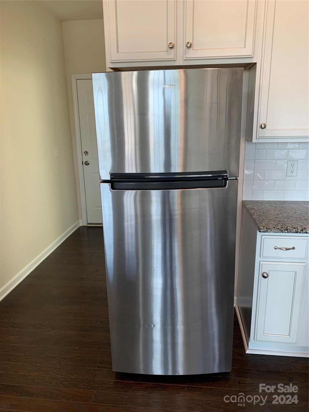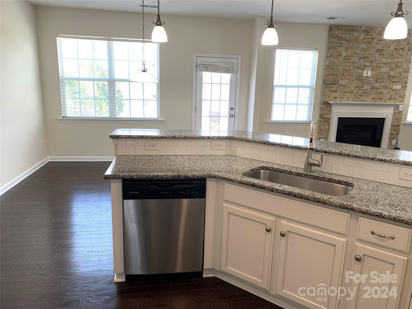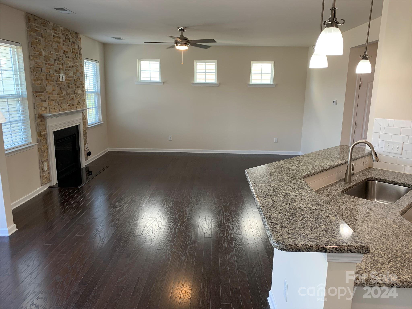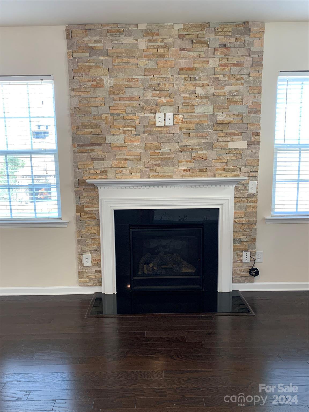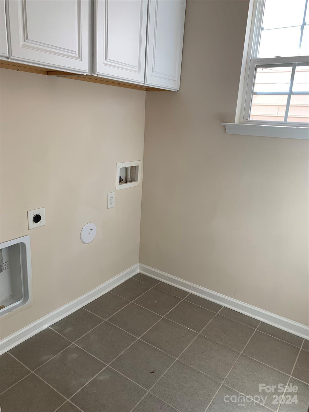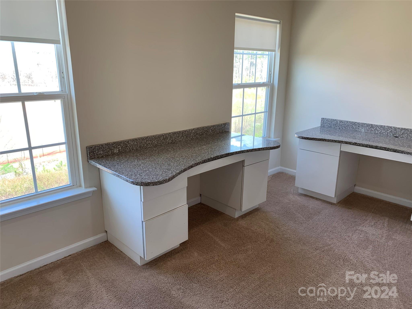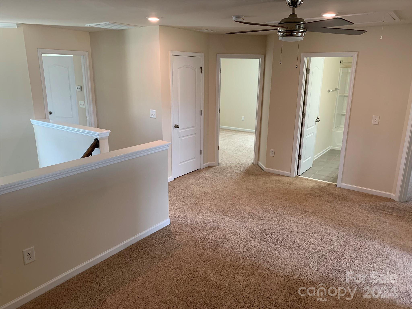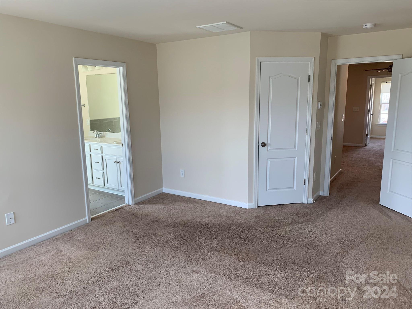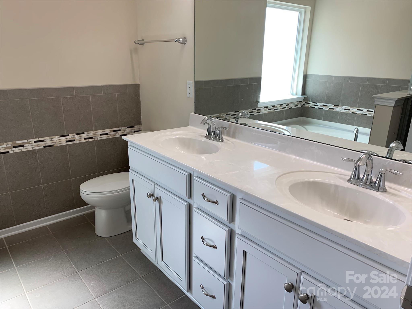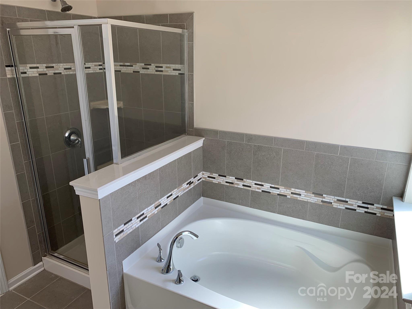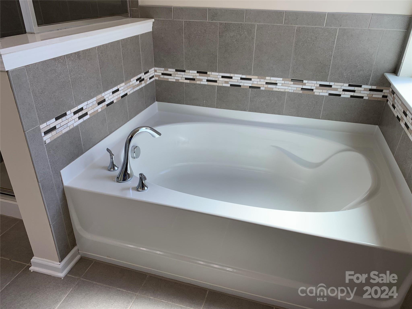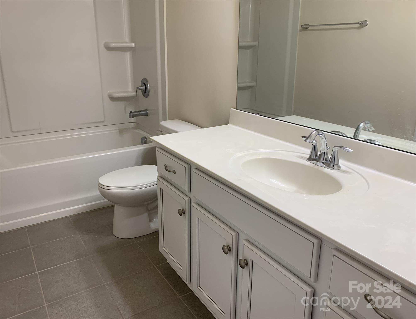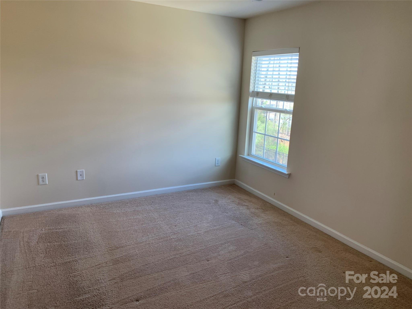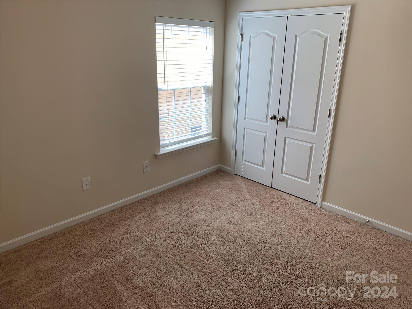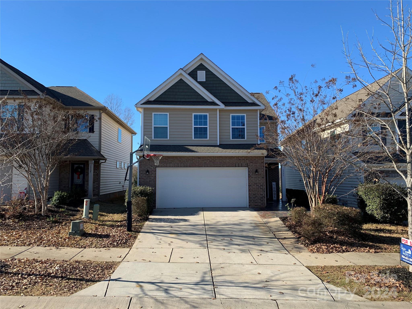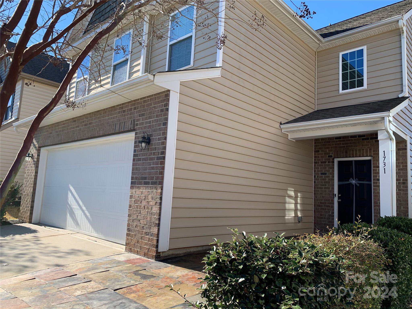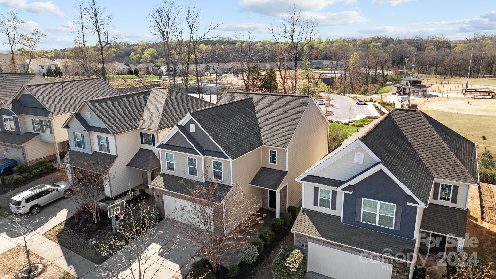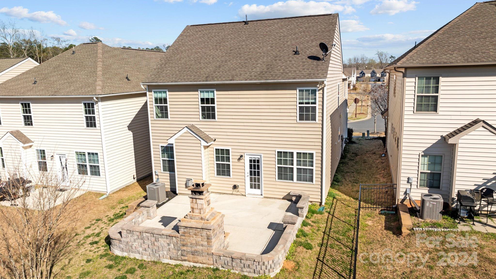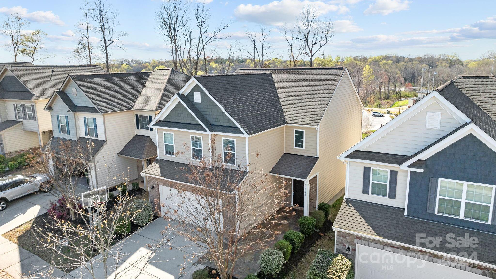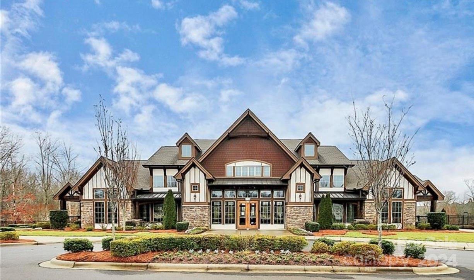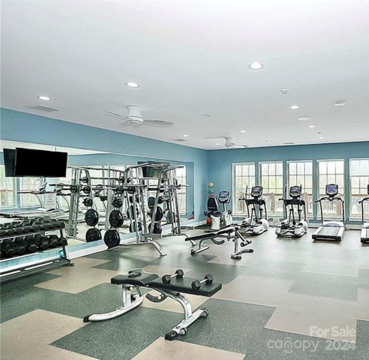1731 Trentwood Drive, Fort Mill, SC 29715
- $434,000
- 3
- BD
- 3
- BA
- 2,085
- SqFt
Listing courtesy of Incline Realty LLC
- List Price
- $434,000
- MLS#
- 4094220
- Status
- ACTIVE UNDER CONTRACT
- Days on Market
- 158
- Property Type
- Residential
- Architectural Style
- Transitional
- Year Built
- 2016
- Price Change
- ▼ $10,000 1712286124
- Bedrooms
- 3
- Bathrooms
- 3
- Full Baths
- 2
- Half Baths
- 1
- Lot Size
- 5,227
- Lot Size Area
- 0.12
- Living Area
- 2,085
- Sq Ft Total
- 2085
- County
- York
- Subdivision
- Waterside at the Catawba
- Special Conditions
- None
- Waterfront Features
- Paddlesport Launch Site - Community
Property Description
Price reduced! Instant equity. Compare to Lennar's pricing of same "Bradley" plan in Elizabeth community next door at $503,559. This is a move in ready home with custom seller finishes. Premiere neighborhood: Waterside at the Catawba! Fresh paint and professionally cleaned. Modern, functional floor plan. Light and airy kitchen white cabinet finish, subway tile backsplash, gas range/microwave, refrigerator remains, raised bar counter. Huge living room with dark wood flooring. Natural stone accents at entry foyer and above fireplace. Upper landing w/open area. Office/study room w/built ins. Primary BR features dual closets, private bath and custom tile surround, garden tub and walk in shower. Gorgeous rear patio, custom stone fireplace & side holding area. Enjoy an evening ball game with rear yard views and open space. Finished garage. Family friendly community with Olympic sized Pool, clubhouse & gym, tennis courts, walking trails. Launch a kayak into the Catawba within the community.
Additional Information
- Hoa Fee
- $300
- Hoa Fee Paid
- Quarterly
- Community Features
- Clubhouse, Fitness Center, Playground, Recreation Area, Walking Trails
- Fireplace
- Yes
- Interior Features
- Attic Stairs Pulldown, Breakfast Bar, Garden Tub, Open Floorplan, Pantry, Walk-In Closet(s)
- Floor Coverings
- Carpet, Hardwood, Tile
- Equipment
- Dishwasher, Disposal, Gas Oven, Microwave, Plumbed For Ice Maker, Refrigerator, Self Cleaning Oven
- Foundation
- Slab
- Main Level Rooms
- Kitchen
- Laundry Location
- Laundry Room, Upper Level
- Heating
- Central, Forced Air, Natural Gas
- Water
- City
- Sewer
- Public Sewer
- Exterior Features
- Fire Pit
- Exterior Construction
- Brick Partial, Vinyl
- Roof
- Shingle
- Parking
- Driveway, Attached Garage, Garage Door Opener, Garage Faces Front
- Driveway
- Concrete, Paved
- Lot Description
- Sloped, Views
- Elementary School
- River Trail
- Middle School
- Forest Creek
- High School
- Catawba Ridge
- Builder Name
- Lennar
- Total Property HLA
- 2085
Mortgage Calculator
 “ Based on information submitted to the MLS GRID as of . All data is obtained from various sources and may not have been verified by broker or MLS GRID. Supplied Open House Information is subject to change without notice. All information should be independently reviewed and verified for accuracy. Some IDX listings have been excluded from this website. Properties may or may not be listed by the office/agent presenting the information © 2024 Canopy MLS as distributed by MLS GRID”
“ Based on information submitted to the MLS GRID as of . All data is obtained from various sources and may not have been verified by broker or MLS GRID. Supplied Open House Information is subject to change without notice. All information should be independently reviewed and verified for accuracy. Some IDX listings have been excluded from this website. Properties may or may not be listed by the office/agent presenting the information © 2024 Canopy MLS as distributed by MLS GRID”

Last Updated:

