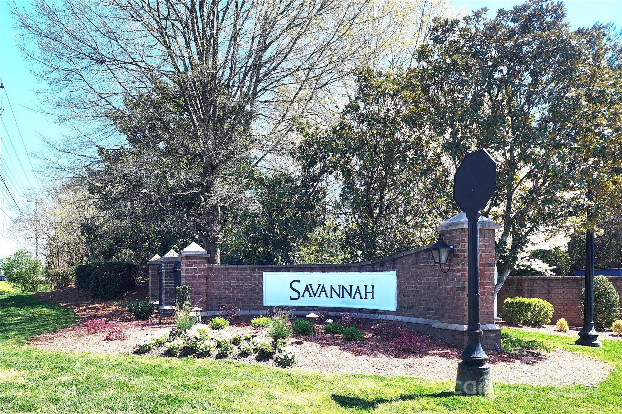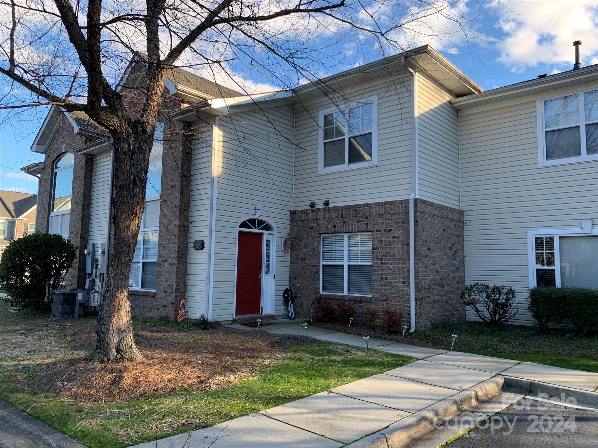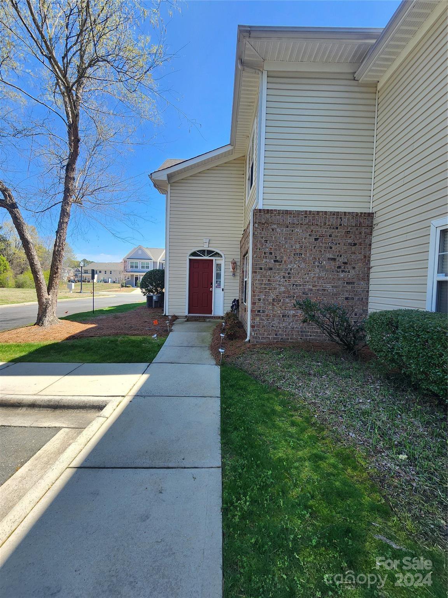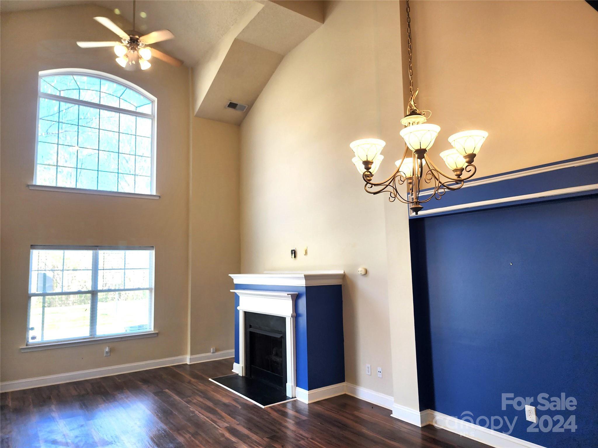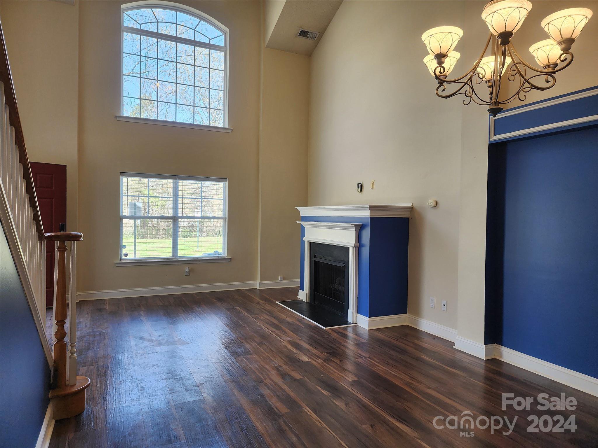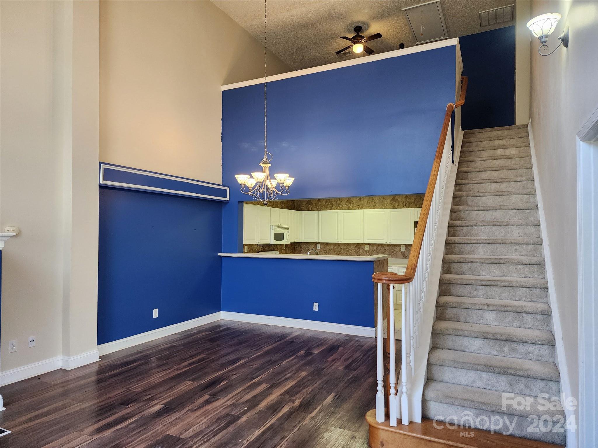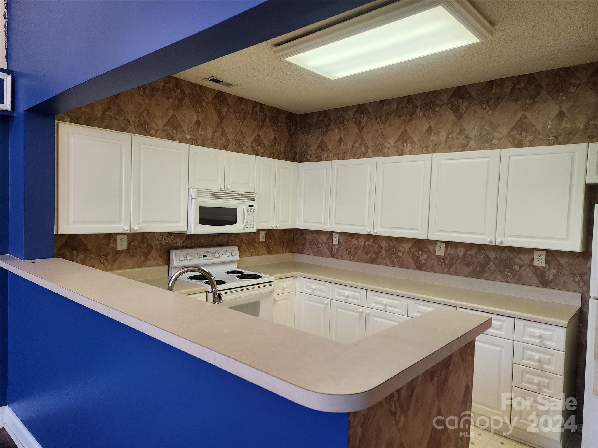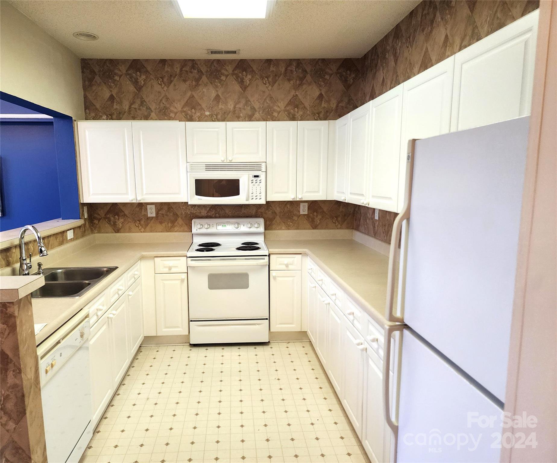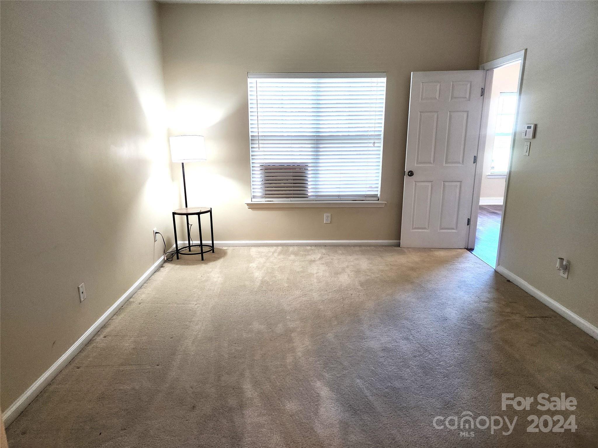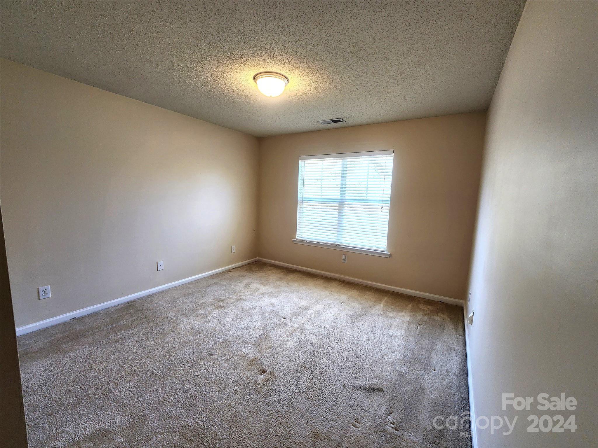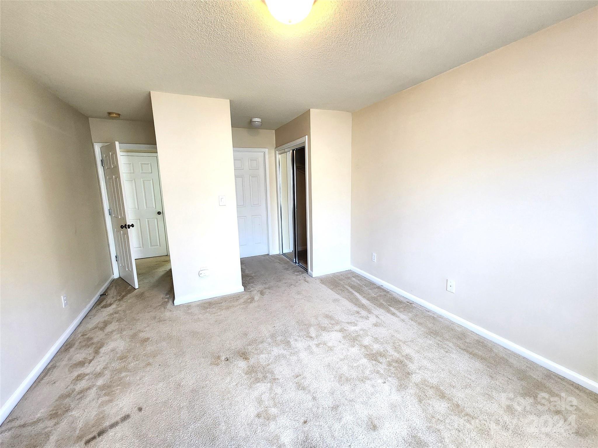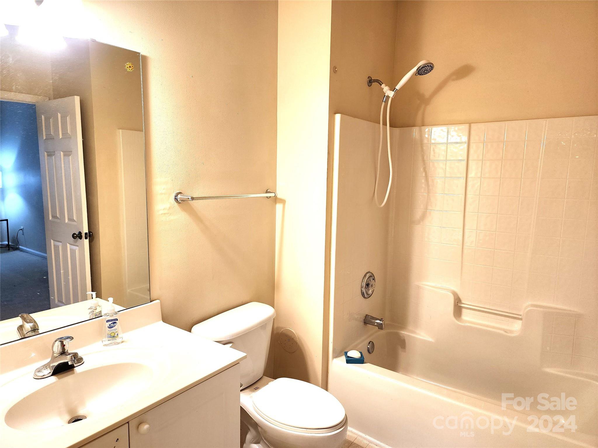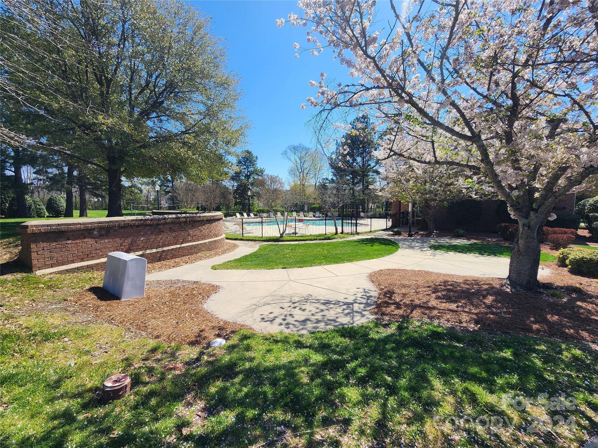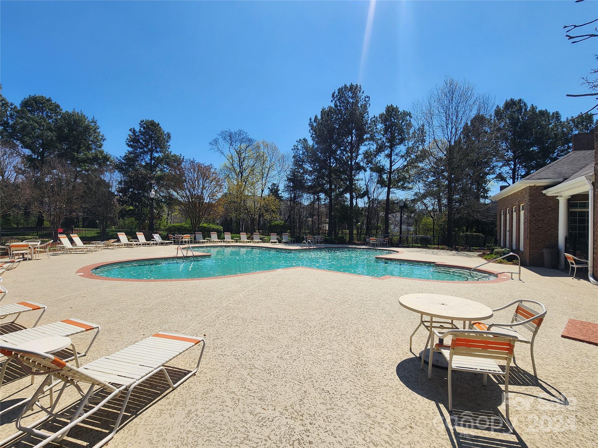13412 Savannah Club Drive Unit #64, Charlotte, NC 28273
- $255,000
- 2
- BD
- 2
- BA
- 1,289
- SqFt
Listing courtesy of Kimberly Gaffney and Associates Realty LLC
- List Price
- $255,000
- MLS#
- 4095143
- Status
- ACTIVE
- Days on Market
- 131
- Property Type
- Residential
- Architectural Style
- Traditional
- Year Built
- 2002
- Price Change
- ▼ $9,000 1711770826
- Bedrooms
- 2
- Bathrooms
- 2
- Full Baths
- 2
- Lot Size
- 1,524
- Lot Size Area
- 0.035
- Living Area
- 1,289
- Sq Ft Total
- 1289
- County
- Mecklenburg
- Subdivision
- Savannah Townhomes
- Special Conditions
- None
Property Description
PRICE IMPROVEMENT!! Just the right price and just the right size -- This beautiful 2 bedroom, 2 bath townhome in Savannah Club Townhomes is waiting for you. 1st and 2nd floor Bedroom and Bath plus an overlooking Loft!!!! 1st floor features an open area with gorgeous palladium windows, great room sized living area with gas fireplace, and dining area including a breakfast bar. The laundry area accommodates a full-size washer and dryer. The 2nd floor features the 2nd bedroom, double closets with its own full bath! The community features a pool, fitness center, and volleyball court within walking distance of your front door! Unit has two assigned parking spots. Just minutes from Carowinds Amusement Park and the NC/SC border! Act quickly because this one will not last at this price. (Call agent regarding Rental Restrictions) Make your appt today before its gone!
Additional Information
- Hoa Fee
- $237
- Hoa Fee Paid
- Monthly
- Community Features
- Clubhouse, Fitness Center, Outdoor Pool, Sidewalks, Street Lights, Tennis Court(s)
- Fireplace
- Yes
- Interior Features
- Attic Stairs Pulldown, Cable Prewire, Open Floorplan, Split Bedroom
- Floor Coverings
- Carpet, Laminate, Linoleum
- Equipment
- Dishwasher, Disposal, Microwave, Refrigerator
- Foundation
- Slab
- Main Level Rooms
- Bedroom(s)
- Laundry Location
- Electric Dryer Hookup, Laundry Closet, Main Level, Washer Hookup
- Heating
- Central, Natural Gas
- Water
- City
- Sewer
- Public Sewer
- Exterior Features
- In Ground Pool, Tennis Court(s)
- Exterior Construction
- Brick Partial, Vinyl
- Parking
- Assigned
- Driveway
- Asphalt, Paved
- Lot Description
- Cul-De-Sac, End Unit
- Elementary School
- Lake Wylie
- Middle School
- Southwest
- High School
- Olympic
- Zoning
- R12MF
- Total Property HLA
- 1289
Mortgage Calculator
 “ Based on information submitted to the MLS GRID as of . All data is obtained from various sources and may not have been verified by broker or MLS GRID. Supplied Open House Information is subject to change without notice. All information should be independently reviewed and verified for accuracy. Some IDX listings have been excluded from this website. Properties may or may not be listed by the office/agent presenting the information © 2024 Canopy MLS as distributed by MLS GRID”
“ Based on information submitted to the MLS GRID as of . All data is obtained from various sources and may not have been verified by broker or MLS GRID. Supplied Open House Information is subject to change without notice. All information should be independently reviewed and verified for accuracy. Some IDX listings have been excluded from this website. Properties may or may not be listed by the office/agent presenting the information © 2024 Canopy MLS as distributed by MLS GRID”

Last Updated:

