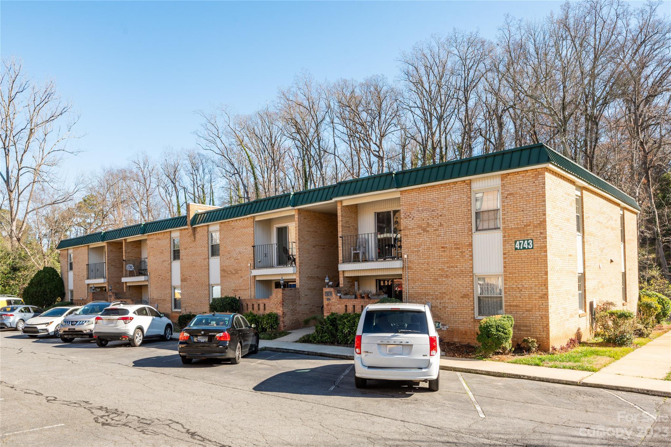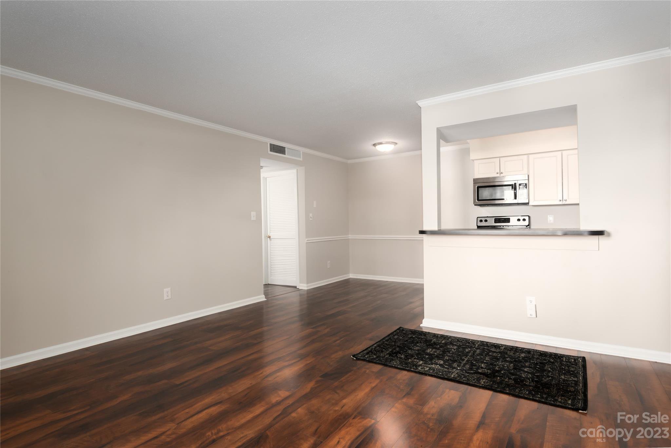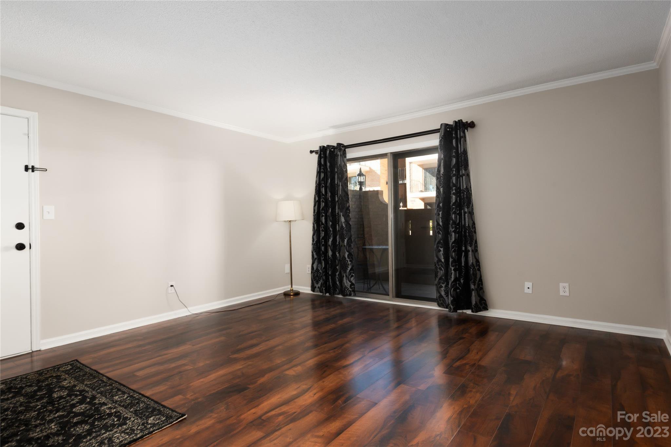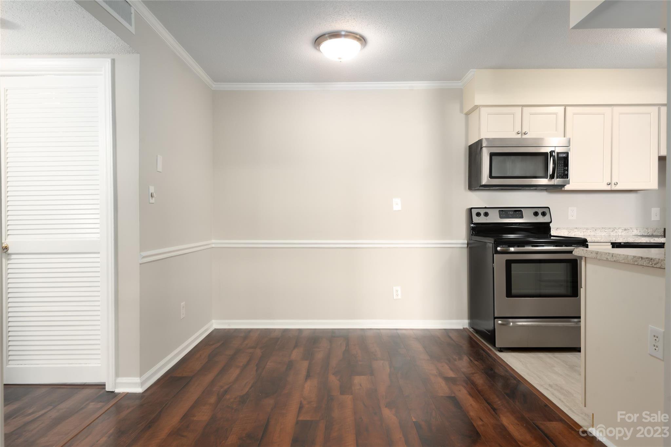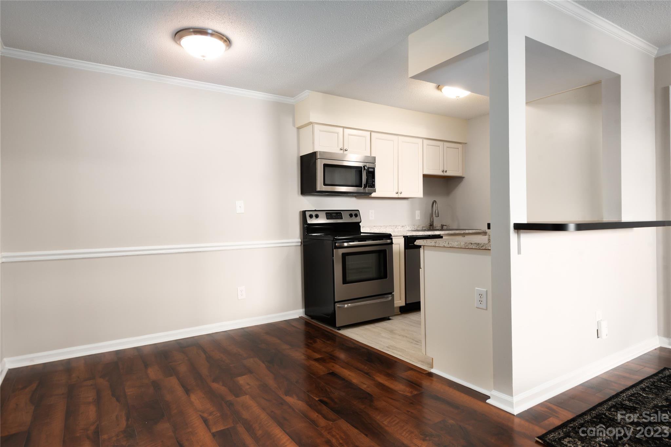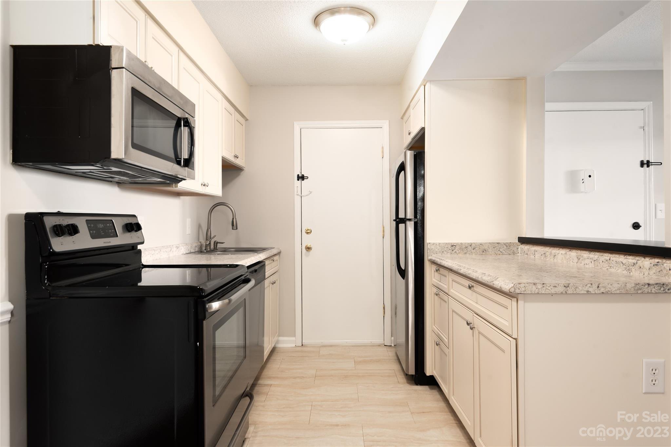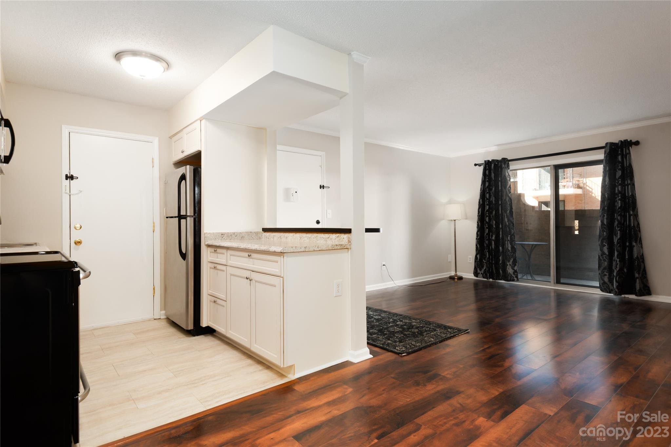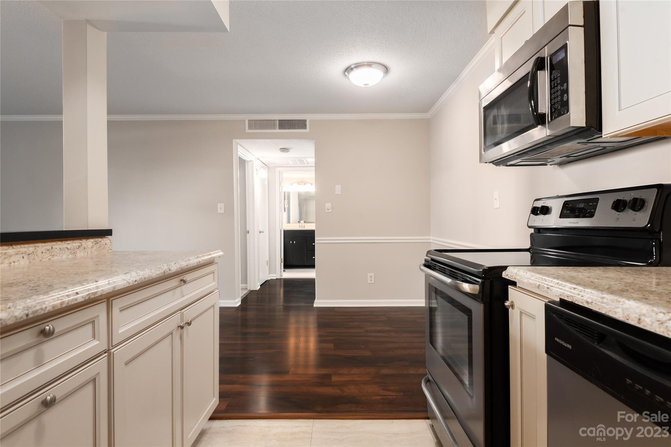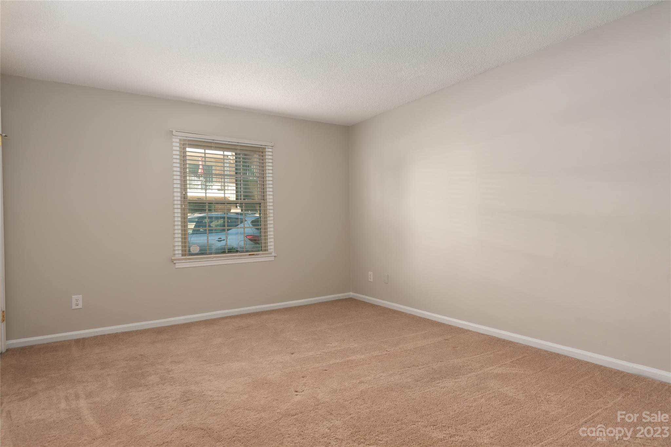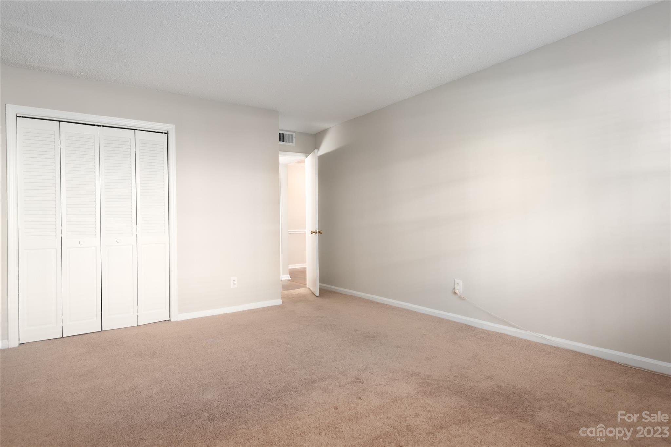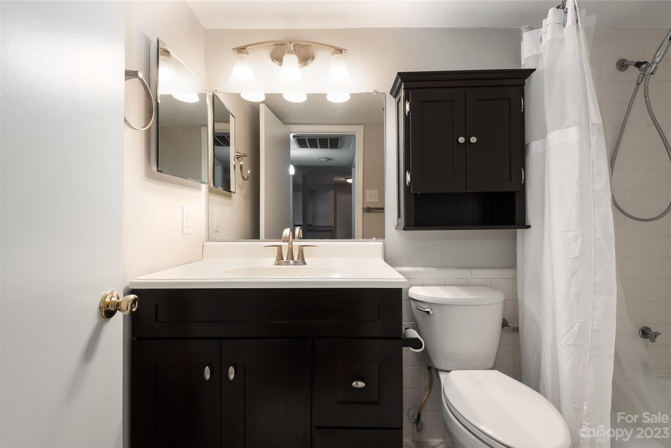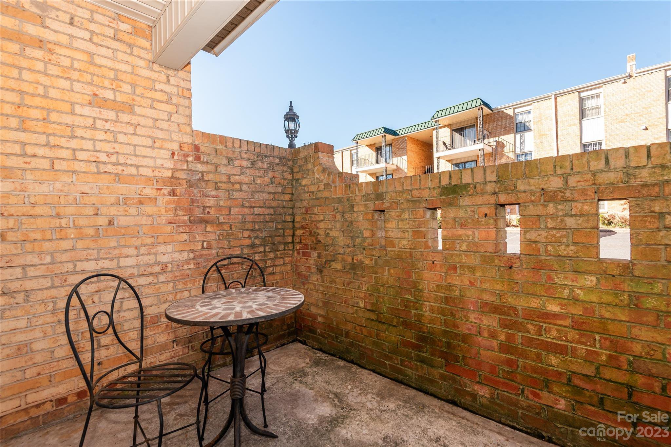4743 Hedgemore Drive Unit #I, Charlotte, NC 28209
- $224,900
- 1
- BD
- 1
- BA
- 698
- SqFt
Listing courtesy of Allen Tate SouthPark
- List Price
- $224,900
- MLS#
- 4096190
- Status
- ACTIVE
- Days on Market
- 145
- Property Type
- Residential
- Architectural Style
- Traditional
- Year Built
- 1969
- Price Change
- ▼ $4,100 1715717369
- Bedrooms
- 1
- Bathrooms
- 1
- Full Baths
- 1
- Living Area
- 698
- Sq Ft Total
- 698
- County
- Mecklenburg
- Subdivision
- Franciscan Terrace
- Building Name
- Franciscan Terrace
- Special Conditions
- None
- Waterfront Features
- Other - See Remarks
Property Description
Welcome to the vibrant lifestyle offered by this charming 1 Bedroom, 1 Full Bath condominium in the heart of South Charlotte! Located at 4743 Hedgemore Drive, Unit I in Franciscan Terrace, this residence is a perfect blend of convenience, comfort, and community. Connect directly to the Little Sugar Creek greenway, through a secured gate. You can access multiple shopping centers from the greenway and walk to Montford restaurants via Hedgemore Drive. This well maintained and clean Condo features an updated kitchen with stainless appliances and wood floors in the dining and main living area, tile floors in kitchen and bath. The large Bedroom features 2 good sized closets. Enjoy the private patio through the sliding door. Don't miss an opportunity to make this well-appointed condominium yours. Laundry is in the common area, multiple units in the building have added laundry. HOA includes a Pool & Clubhouse - Agent is HOA Pres. Quote to add a laundry box attached.
Additional Information
- Hoa Fee
- $230
- Hoa Fee Paid
- Monthly
- Community Features
- Clubhouse, Outdoor Pool, Picnic Area, Sidewalks
- Floor Coverings
- Carpet, Laminate, Tile
- Equipment
- Dishwasher, Disposal, Electric Range, Exhaust Fan, Microwave
- Foundation
- Basement, Crawl Space
- Main Level Rooms
- Primary Bedroom
- Laundry Location
- Common Area, Other - See Remarks
- Heating
- Central, Electric, Forced Air
- Water
- City
- Sewer
- Public Sewer
- Exterior Features
- Lawn Maintenance, In Ground Pool
- Exterior Construction
- Brick Partial, Vinyl
- Roof
- Flat
- Parking
- Parking Lot
- Driveway
- Asphalt, Paved
- Lot Description
- Creek Front, Flood Plain/Bottom Land
- Elementary School
- Selwyn
- Middle School
- Alexander Graham
- High School
- Myers Park
- Zoning
- R17MF
- Total Property HLA
- 698
Mortgage Calculator
 “ Based on information submitted to the MLS GRID as of . All data is obtained from various sources and may not have been verified by broker or MLS GRID. Supplied Open House Information is subject to change without notice. All information should be independently reviewed and verified for accuracy. Some IDX listings have been excluded from this website. Properties may or may not be listed by the office/agent presenting the information © 2024 Canopy MLS as distributed by MLS GRID”
“ Based on information submitted to the MLS GRID as of . All data is obtained from various sources and may not have been verified by broker or MLS GRID. Supplied Open House Information is subject to change without notice. All information should be independently reviewed and verified for accuracy. Some IDX listings have been excluded from this website. Properties may or may not be listed by the office/agent presenting the information © 2024 Canopy MLS as distributed by MLS GRID”

Last Updated:

