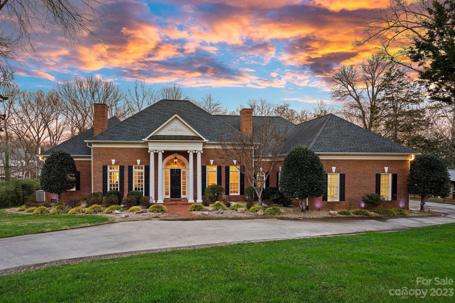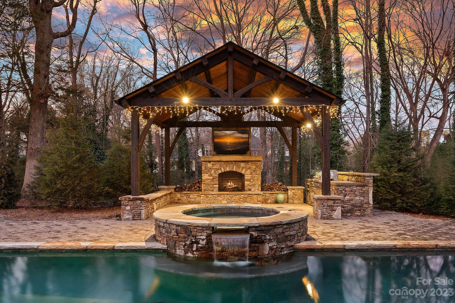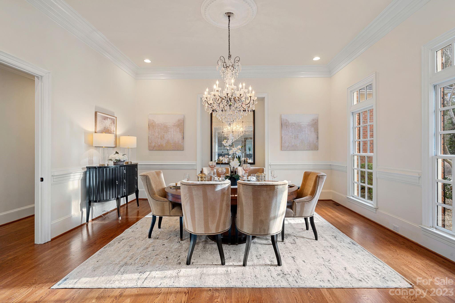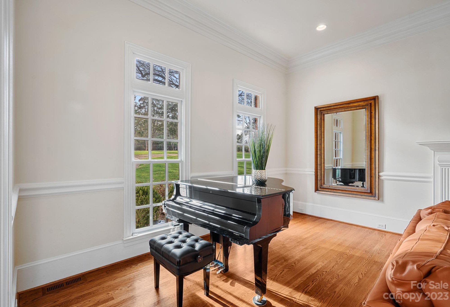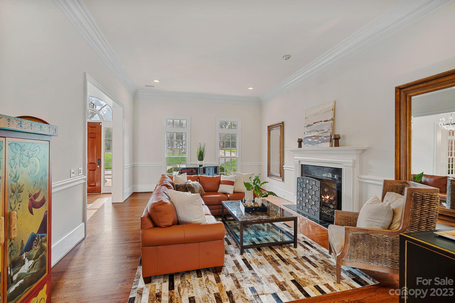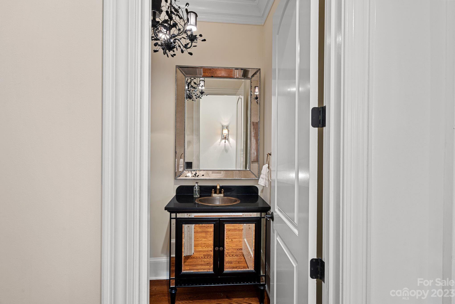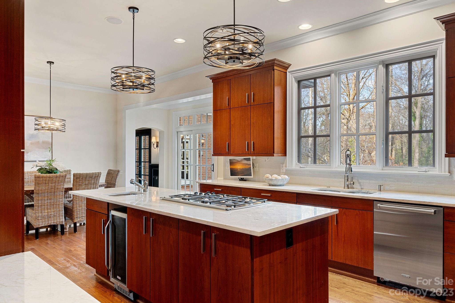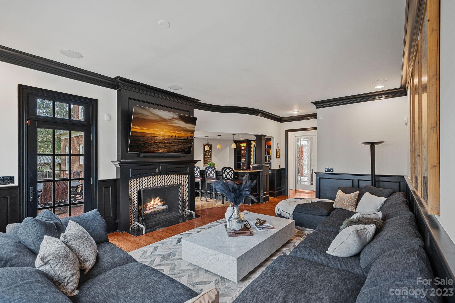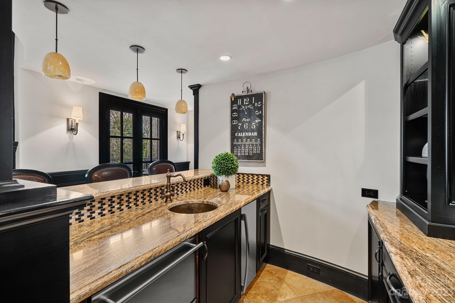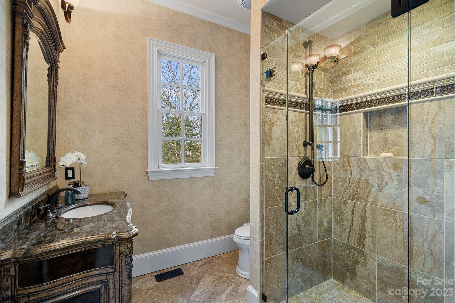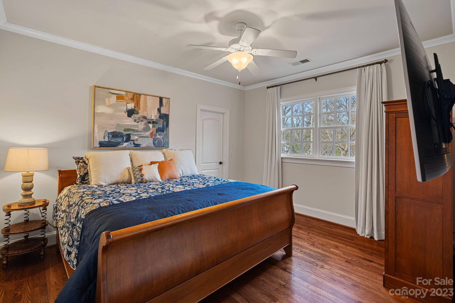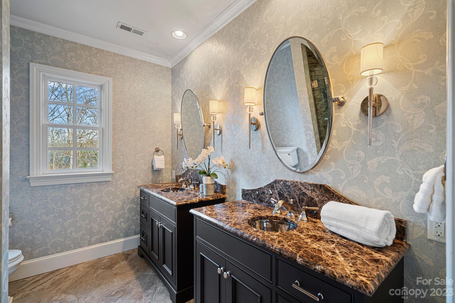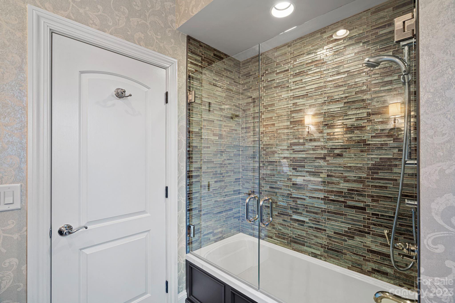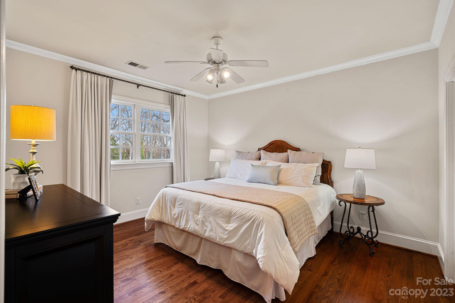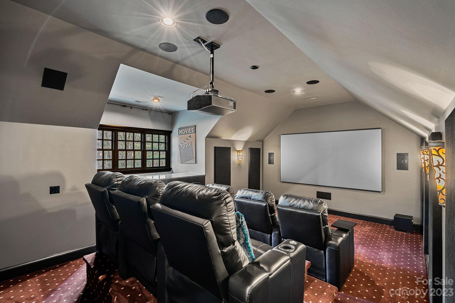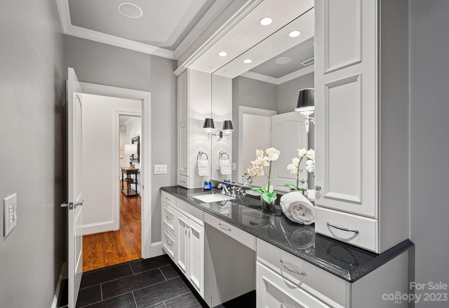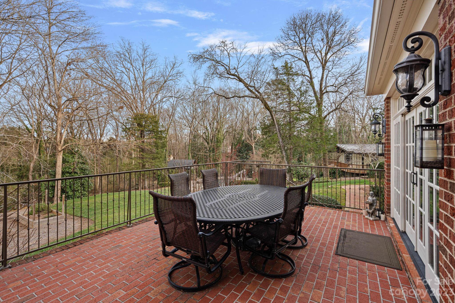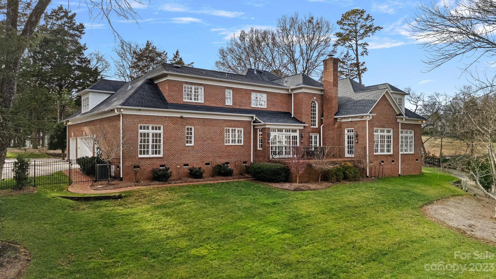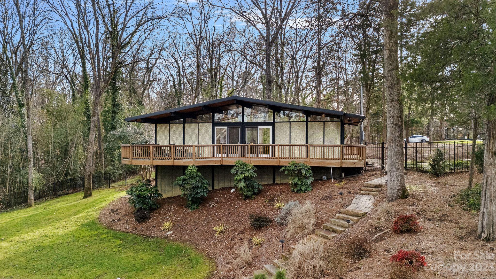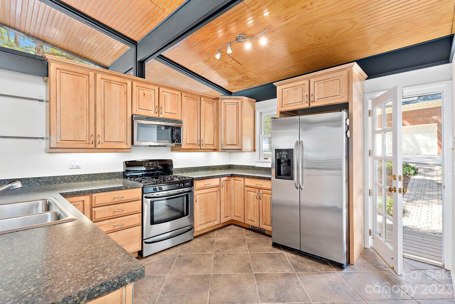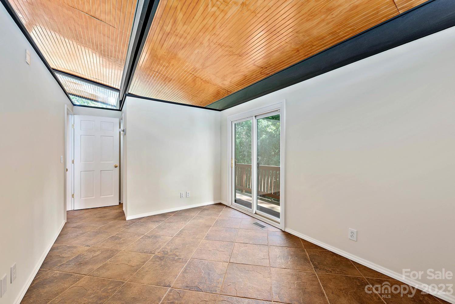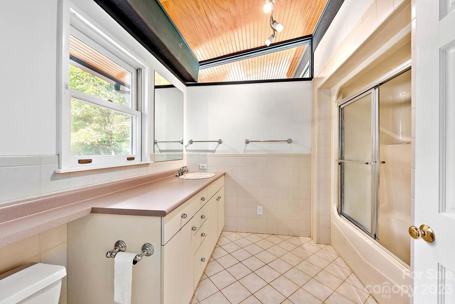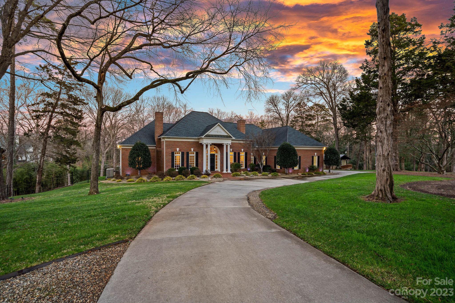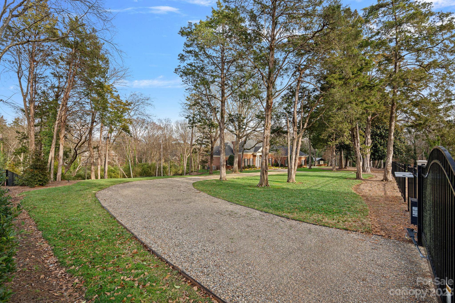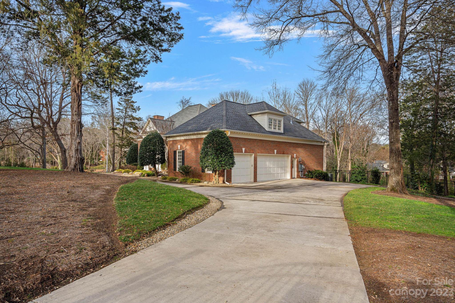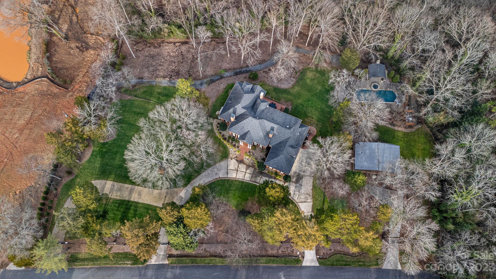3619 English Garden Drive, Charlotte, NC 28226
- $3,750,000
- 6
- BD
- 6
- BA
- 5,666
- SqFt
Listing courtesy of Ivester Jackson Properties
- List Price
- $3,750,000
- MLS#
- 4096670
- Status
- ACTIVE
- Days on Market
- 126
- Property Type
- Residential
- Year Built
- 1999
- Bedrooms
- 6
- Bathrooms
- 6
- Full Baths
- 5
- Half Baths
- 1
- Lot Size
- 150,717
- Lot Size Area
- 3.46
- Living Area
- 5,666
- Sq Ft Total
- 5666
- County
- Mecklenburg
- Subdivision
- English Gardens
- Special Conditions
- None
Property Description
Outstanding private estate spanning over 3+ acres near Southpark and Quail Hollow. Fully gated property with 3 gated entrances and coded keypad for privacy. Extensively landscaped exterior boasts a circular driveway. Custom built home with grand 12-ft ceilings on the main level, exquisite moldings and hardwood flooring throughout. Abundant large windows flood the interior with natural light. Thought-out details from primary suite on main with dual walk-in closets, timeless chef’s kitchen, inviting family room with fireplace and a wet bar, to a custom home theater and more. A midcentury modern style guest house has a separate entry, offering open floorplan with a bedroom, full bath, kitchen and living area. The outdoor entertainment is at its best with a wood-burning fireplace wired for TV, built-in outdoor kitchen, pool and spa with mood lights and waterfall, and a cozy firepit. Per deed restrictions, lot can be subdivided as small as 1.5 acre per SFR.
Additional Information
- Fireplace
- Yes
- Interior Features
- Attic Other, Attic Walk In, Built-in Features, Cable Prewire, Cathedral Ceiling(s), Entrance Foyer, Garden Tub, Hot Tub, Kitchen Island, Pantry, Storage, Walk-In Closet(s), Walk-In Pantry, Wet Bar, Whirlpool
- Floor Coverings
- Carpet, Tile, Wood, Other - See Remarks
- Equipment
- Bar Fridge, Convection Oven, Dishwasher, Disposal, Double Oven, Down Draft, Dryer, Gas Cooktop, Refrigerator, Tankless Water Heater
- Foundation
- Crawl Space, Other - See Remarks
- Main Level Rooms
- Primary Bedroom
- Laundry Location
- Electric Dryer Hookup, Laundry Chute, Main Level, Sink, Washer Hookup
- Heating
- Central, Forced Air, Natural Gas, Zoned
- Water
- City
- Sewer
- Public Sewer
- Exterior Features
- Fire Pit, Hot Tub, Gas Grill, In-Ground Irrigation, Outdoor Kitchen, In Ground Pool, Storage, Other - See Remarks
- Exterior Construction
- Brick Full
- Roof
- Shingle
- Parking
- Circular Driveway, Electric Gate, Attached Garage, Garage Faces Side, Keypad Entry
- Driveway
- Concrete, Paved
- Lot Description
- Cleared, Cul-De-Sac, Private, Sloped, Wooded
- Elementary School
- Unspecified
- Middle School
- Unspecified
- High School
- Unspecified
- Total Property HLA
- 5666
- Master on Main Level
- Yes
Mortgage Calculator
 “ Based on information submitted to the MLS GRID as of . All data is obtained from various sources and may not have been verified by broker or MLS GRID. Supplied Open House Information is subject to change without notice. All information should be independently reviewed and verified for accuracy. Some IDX listings have been excluded from this website. Properties may or may not be listed by the office/agent presenting the information © 2024 Canopy MLS as distributed by MLS GRID”
“ Based on information submitted to the MLS GRID as of . All data is obtained from various sources and may not have been verified by broker or MLS GRID. Supplied Open House Information is subject to change without notice. All information should be independently reviewed and verified for accuracy. Some IDX listings have been excluded from this website. Properties may or may not be listed by the office/agent presenting the information © 2024 Canopy MLS as distributed by MLS GRID”

Last Updated:
