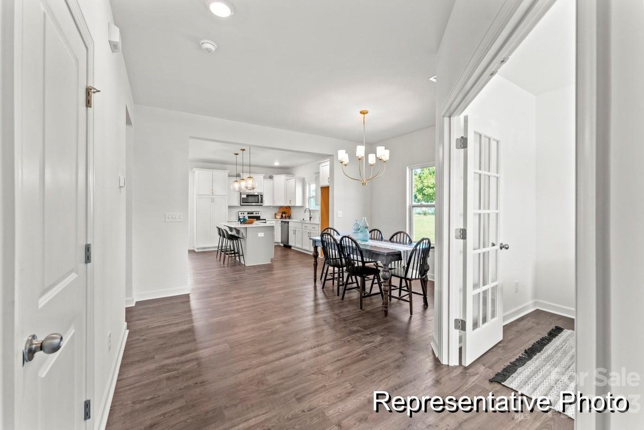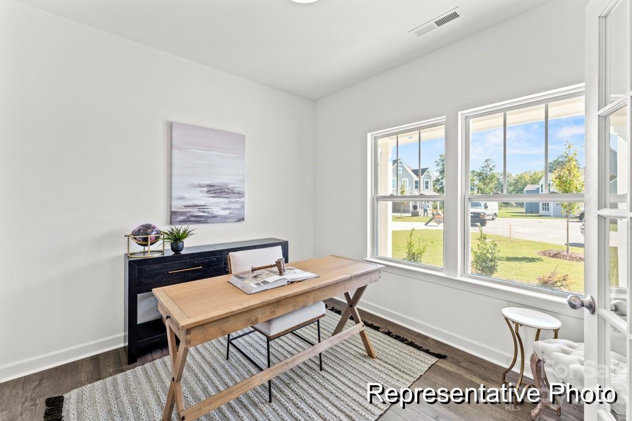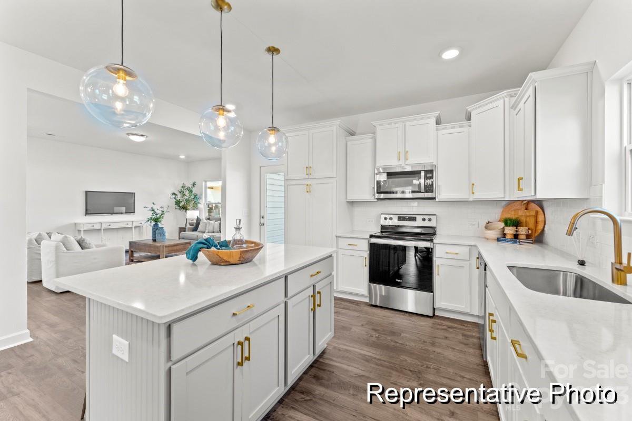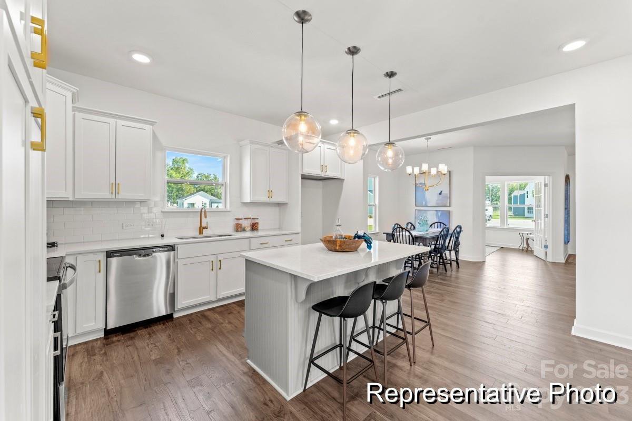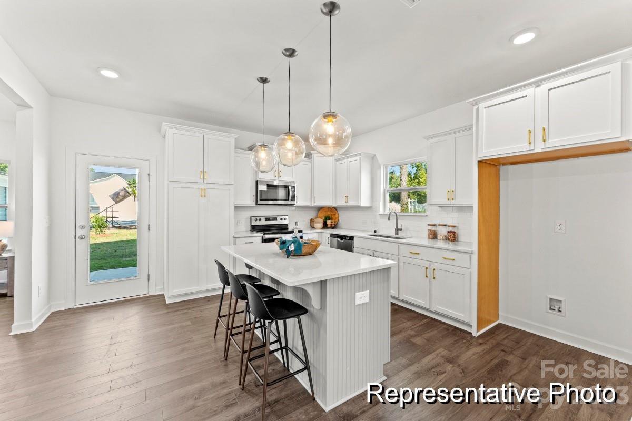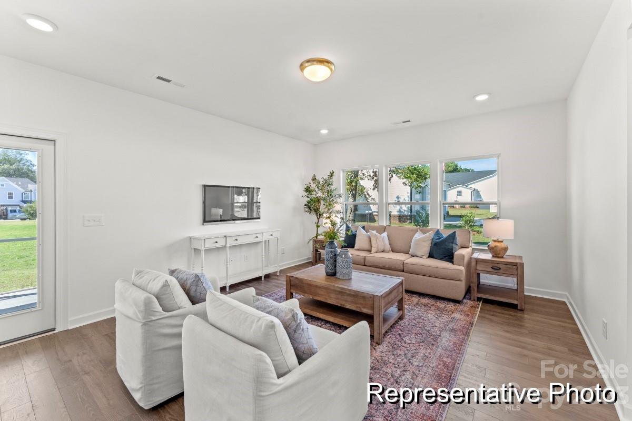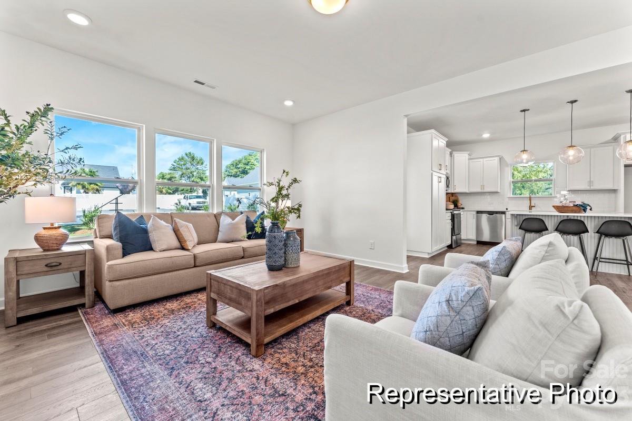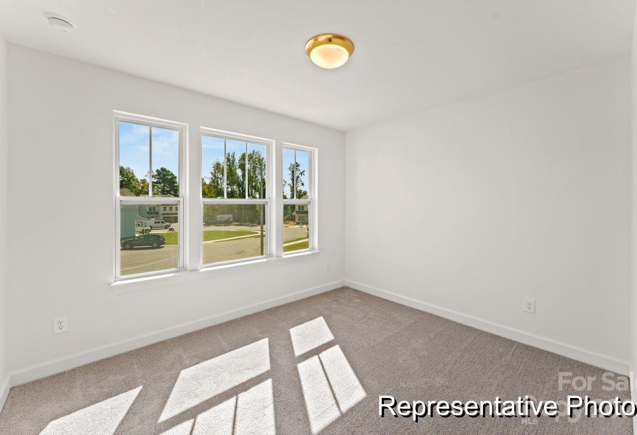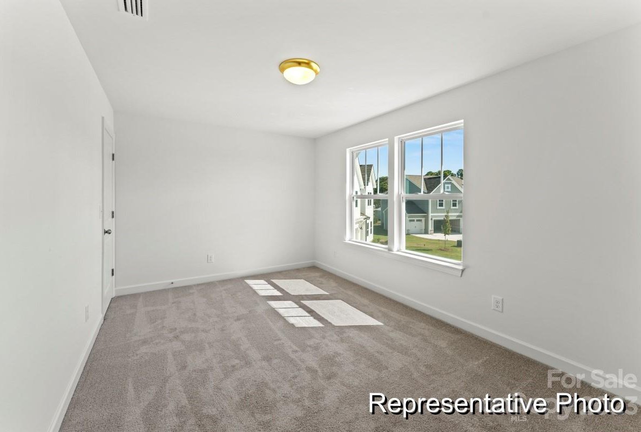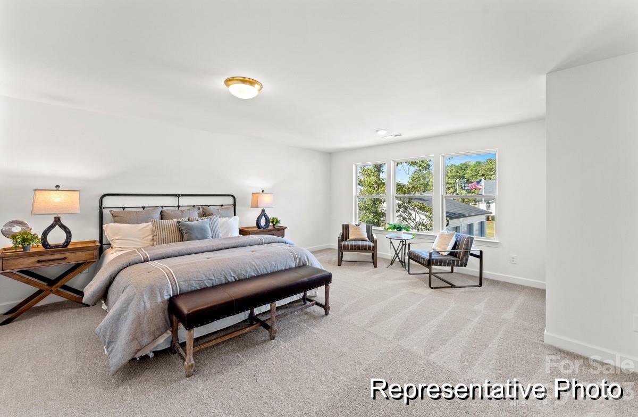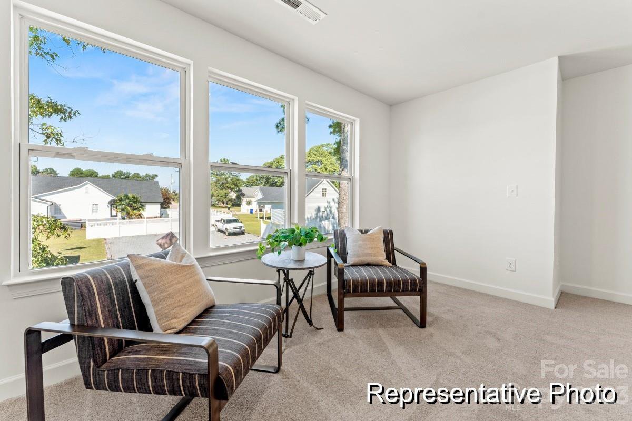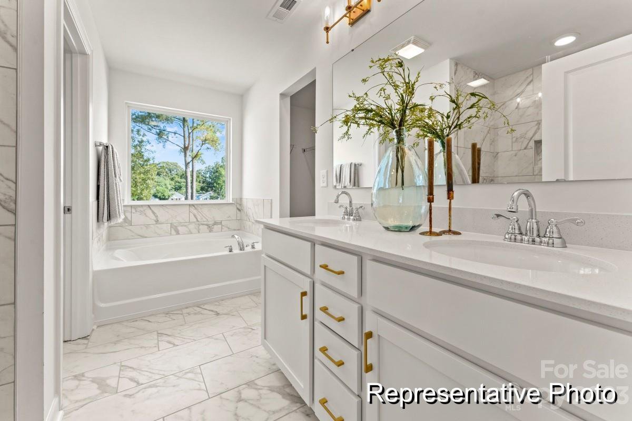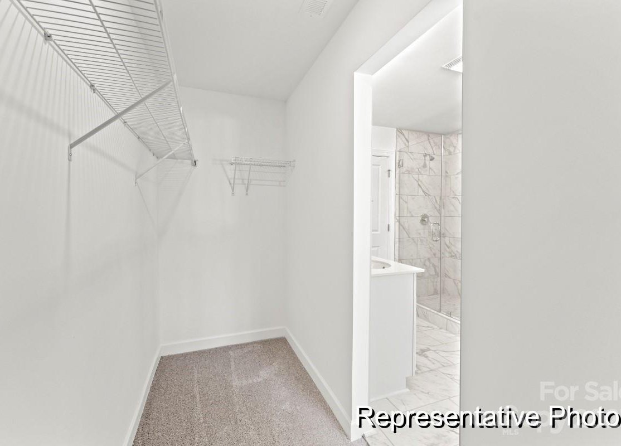5010 Mooreland Oaks Way Unit #133P, Mount Holly, NC 28120
- $398,440
- 3
- BD
- 3
- BA
- 2,201
- SqFt
Listing courtesy of TLS Realty LLC
- List Price
- $398,440
- MLS#
- 4097468
- Status
- ACTIVE
- Days on Market
- 137
- Property Type
- Residential
- Architectural Style
- Contemporary
- Year Built
- 2024
- Price Change
- ▲ $2,500 1712021304
- Bedrooms
- 3
- Bathrooms
- 3
- Full Baths
- 2
- Half Baths
- 1
- Lot Size
- 7,405
- Lot Size Area
- 0.17
- Living Area
- 2,201
- Sq Ft Total
- 2201
- County
- Gaston
- Subdivision
- Mooreland Oaks
- Special Conditions
- None
Property Description
Build your dream home! Customize the Hudson* floorplan to suit your needs! The Hudson is a 3BR/2.5BTH plan with just over 2,200 square feet. This floorplan provides ample space for comfortable living, catering to smaller or larger families alike. The first floor features private study, separate dining room, large, well-appointed kitchen, and open great room. The second floor offers a spacious primary suite with sitting room and sizeable primary bathroom with large walk-in closet. Also featured on the second floor are spacious secondary bedrooms, additional full bathroom, and a dedicated Game Room space. The Hudson design is highly adaptable, with various customization options to align with your personal preferences. The Hudson can become your ideal home, perfectly suited to your unique lifestyle and family dynamics. Located in the popular Mount Holly area, Mooreland Oaks features homes with amenities such as trails and multiple common areas. *This is a proposed home.
Additional Information
- Hoa Fee
- $300
- Hoa Fee Paid
- Semi-Annually
- Interior Features
- Cable Prewire, Entrance Foyer, Kitchen Island, Open Floorplan, Walk-In Closet(s), Other - See Remarks
- Floor Coverings
- Carpet, Laminate, Tile, Vinyl
- Equipment
- Dishwasher, Disposal, Electric Range, Microwave, Plumbed For Ice Maker
- Foundation
- Slab
- Main Level Rooms
- Study
- Laundry Location
- Electric Dryer Hookup, Laundry Room, Upper Level, Washer Hookup
- Heating
- Electric, Heat Pump
- Water
- City
- Sewer
- Public Sewer
- Exterior Construction
- Stone, Vinyl
- Roof
- Shingle
- Parking
- Driveway, Attached Garage, Garage Door Opener
- Driveway
- Concrete, Paved
- Elementary School
- Ida Rankin
- Middle School
- Mount Holly
- High School
- Stuart W Cramer
- New Construction
- Yes
- Builder Name
- True Homes
- Total Property HLA
- 2201
Mortgage Calculator
 “ Based on information submitted to the MLS GRID as of . All data is obtained from various sources and may not have been verified by broker or MLS GRID. Supplied Open House Information is subject to change without notice. All information should be independently reviewed and verified for accuracy. Some IDX listings have been excluded from this website. Properties may or may not be listed by the office/agent presenting the information © 2024 Canopy MLS as distributed by MLS GRID”
“ Based on information submitted to the MLS GRID as of . All data is obtained from various sources and may not have been verified by broker or MLS GRID. Supplied Open House Information is subject to change without notice. All information should be independently reviewed and verified for accuracy. Some IDX listings have been excluded from this website. Properties may or may not be listed by the office/agent presenting the information © 2024 Canopy MLS as distributed by MLS GRID”

Last Updated:


