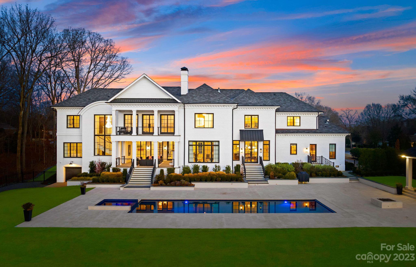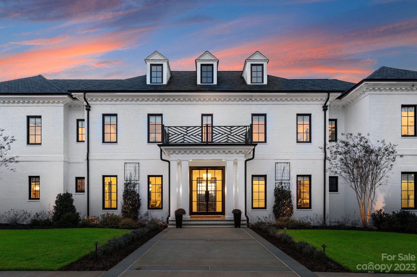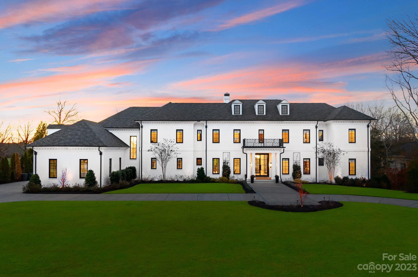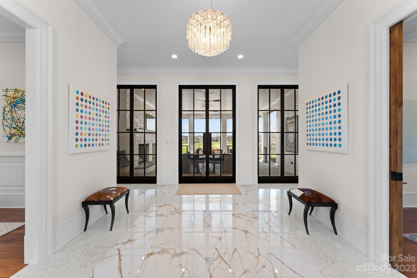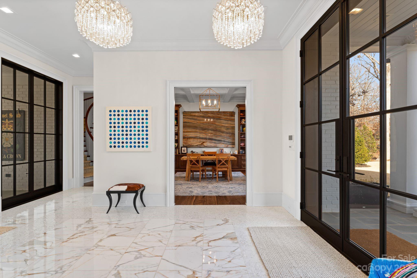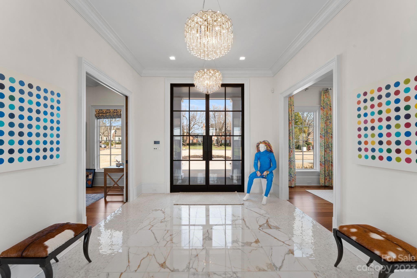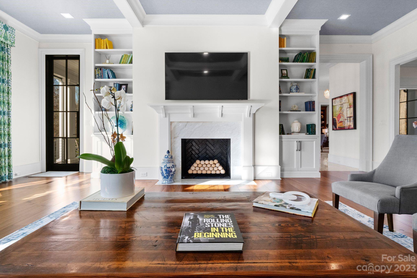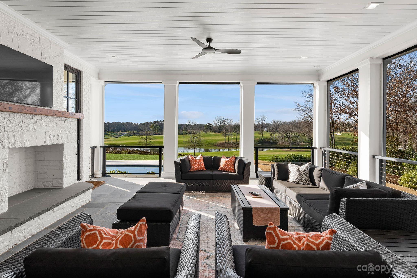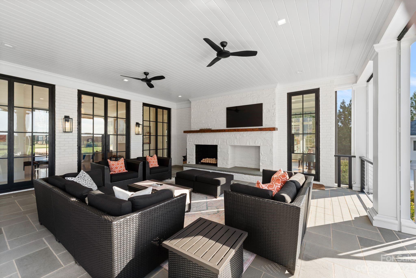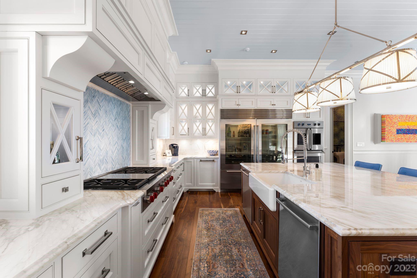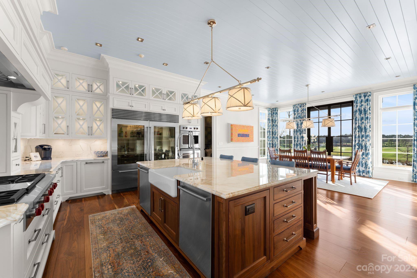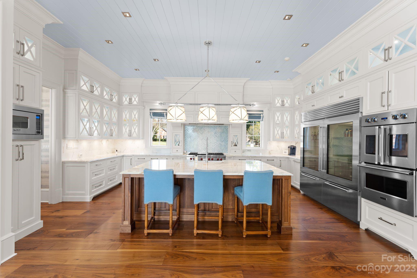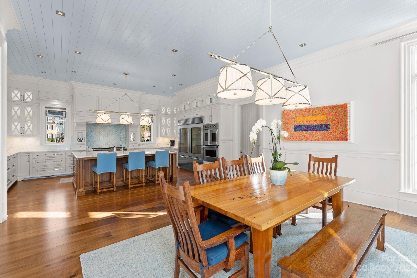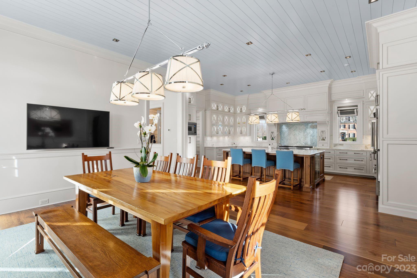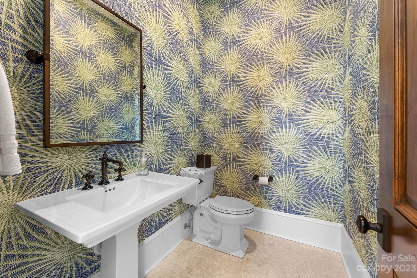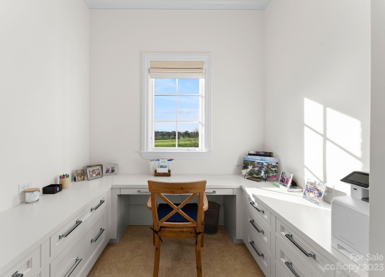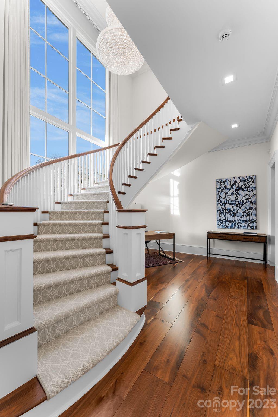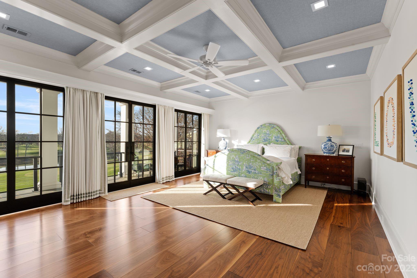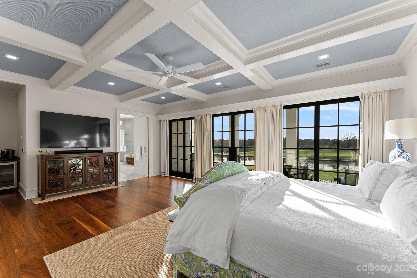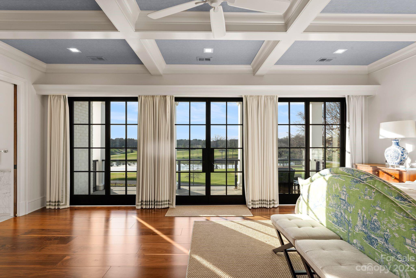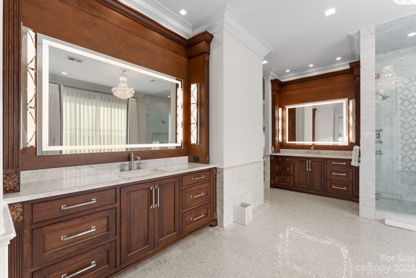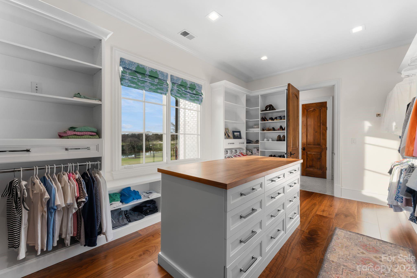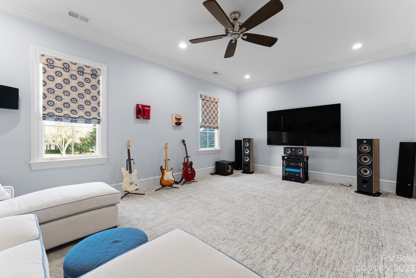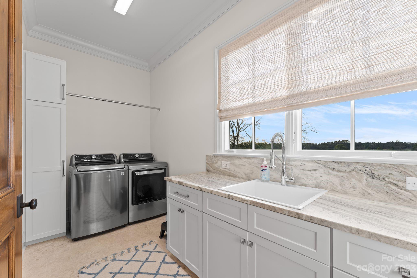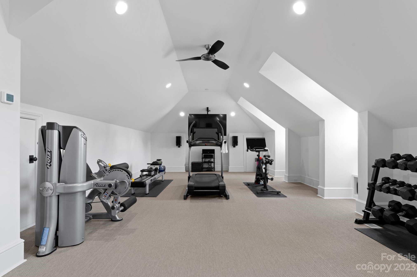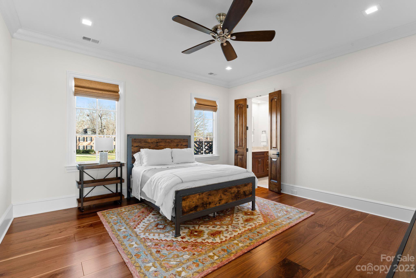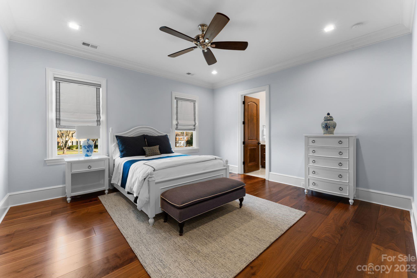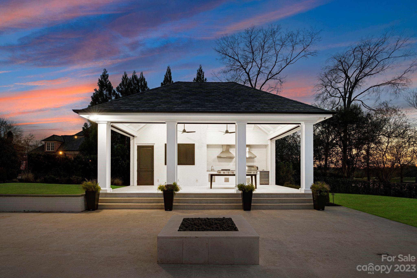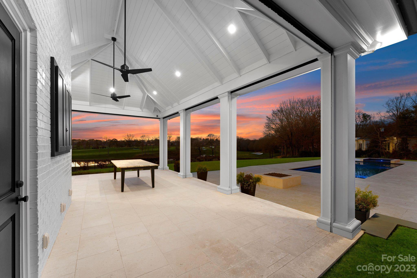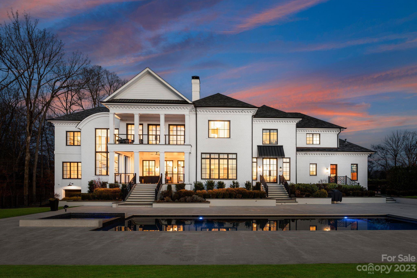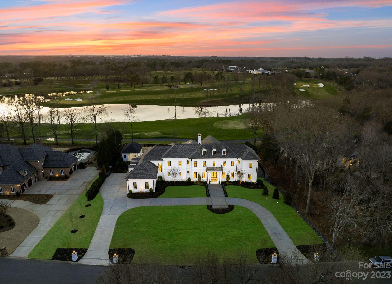7214 Baltusrol Lane, Charlotte, NC 28210
- $7,495,000
- 5
- BD
- 9
- BA
- 7,901
- SqFt
Listing courtesy of Premier Sotheby's International Realty
- List Price
- $7,495,000
- MLS#
- 4097494
- Status
- ACTIVE
- Days on Market
- 100
- Property Type
- Residential
- Year Built
- 2005
- Price Change
- ▼ $455,000 1714010795
- Bedrooms
- 5
- Bathrooms
- 9
- Full Baths
- 6
- Half Baths
- 3
- Lot Size
- 47,480
- Lot Size Area
- 1.09
- Living Area
- 7,901
- Sq Ft Total
- 7901
- County
- Mecklenburg
- Subdivision
- Quail Hollow
- Special Conditions
- None
Property Description
Welcome to "Satisfaction In Charlotte". This is a rare opportunity to own a turn-key home of this grandeur. Offering breathtaking views of Charlotte’s premier golf course, Quail Hollow. This superb location is minutes away from Charlotte’s best shopping, dining & Uptown. This estate home is situated on over 1-acre offering sweeping views of hole 15 & beyond. This home seamlessly blends indoor & outdoor living offering fabulous opportunities to entertain family & friends inside or on the screen porch w/fireplace or under the pool cabana overlooking the 50-ft saltwater pool & spa. The splendor of this home is evidenced from top to bottom, literally "to the studs" renovation completed by Peters Custom Homes in 2021 offering stunning details for the most discerning buyer. The kitchen is a culinary masterpiece complemented by a second catering scullery. The primary suite is a sanctuary of indulgence offering a private balcony for unwinding at the end of the day. MOVE IN READY!!!
Additional Information
- Hoa Fee
- $1,000
- Hoa Fee Paid
- Annually
- Fireplace
- Yes
- Interior Features
- Attic Stairs Fixed, Breakfast Bar, Built-in Features, Entrance Foyer, Kitchen Island, Open Floorplan, Pantry, Storage, Walk-In Closet(s), Walk-In Pantry, Wet Bar
- Floor Coverings
- Carpet, Marble, Wood, Other - See Remarks
- Equipment
- Bar Fridge, Dishwasher, Disposal, Double Oven, Exhaust Hood, Gas Cooktop, Microwave, Refrigerator, Tankless Water Heater, Wall Oven, Wine Refrigerator
- Foundation
- Crawl Space
- Main Level Rooms
- Dining Room
- Laundry Location
- Inside, Main Level, Upper Level
- Heating
- Forced Air
- Water
- City
- Sewer
- Public Sewer
- Exterior Features
- Fire Pit, Hot Tub, In-Ground Irrigation, Outdoor Kitchen, In Ground Pool
- Exterior Construction
- Brick Full
- Roof
- Shingle
- Parking
- Circular Driveway, Attached Garage, Garage Faces Side, Golf Cart Garage
- Driveway
- Concrete, Paved
- Lot Description
- Level, On Golf Course, Private, Views
- Elementary School
- Beverly Woods
- Middle School
- Carmel
- High School
- South Mecklenburg
- Zoning
- R12PUD
- Total Property HLA
- 7901
Mortgage Calculator
 “ Based on information submitted to the MLS GRID as of . All data is obtained from various sources and may not have been verified by broker or MLS GRID. Supplied Open House Information is subject to change without notice. All information should be independently reviewed and verified for accuracy. Some IDX listings have been excluded from this website. Properties may or may not be listed by the office/agent presenting the information © 2024 Canopy MLS as distributed by MLS GRID”
“ Based on information submitted to the MLS GRID as of . All data is obtained from various sources and may not have been verified by broker or MLS GRID. Supplied Open House Information is subject to change without notice. All information should be independently reviewed and verified for accuracy. Some IDX listings have been excluded from this website. Properties may or may not be listed by the office/agent presenting the information © 2024 Canopy MLS as distributed by MLS GRID”

Last Updated:
