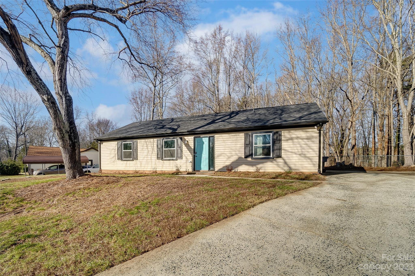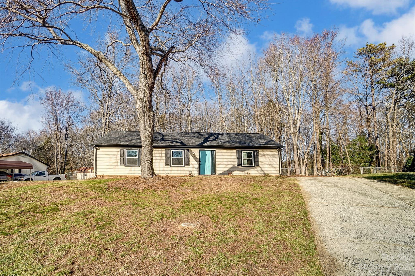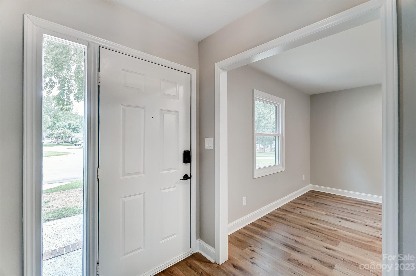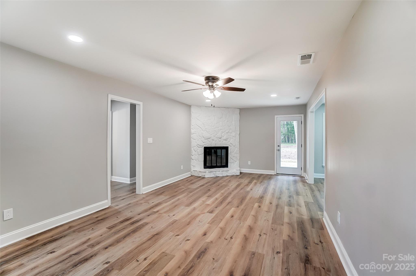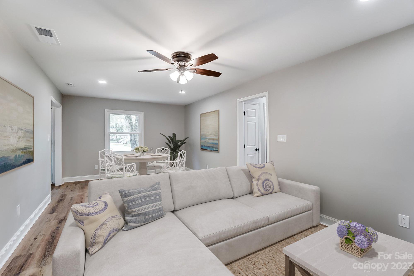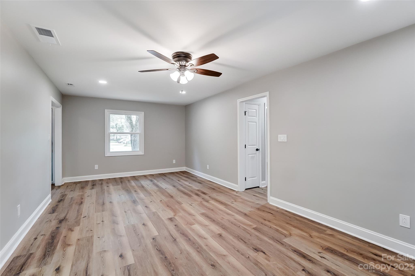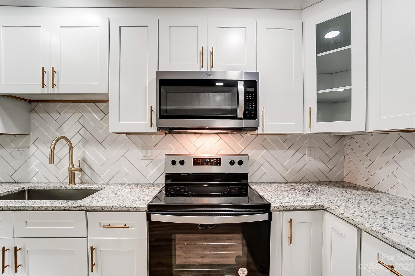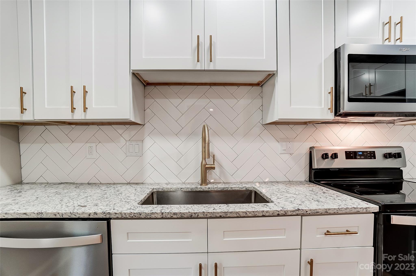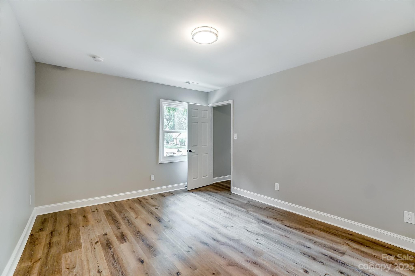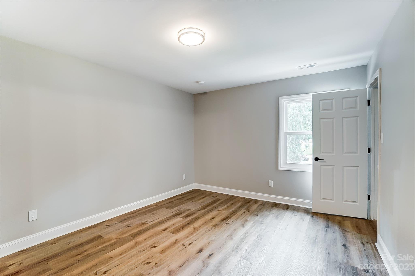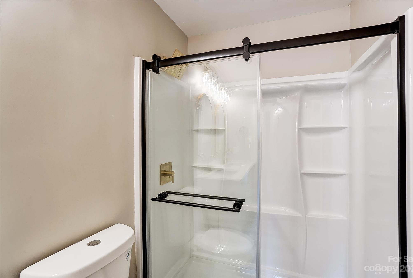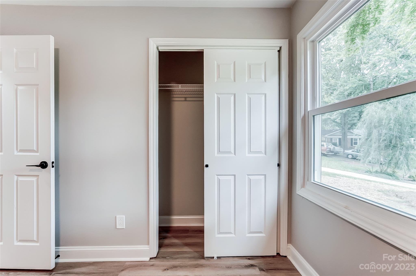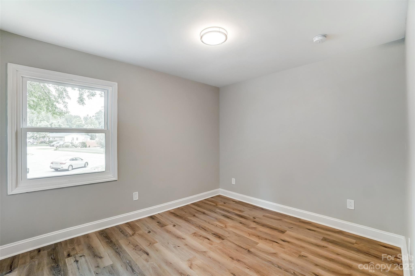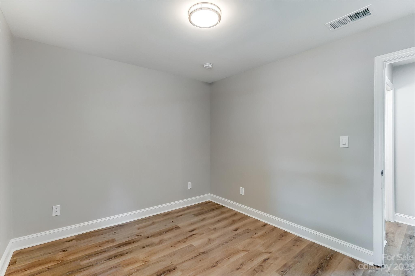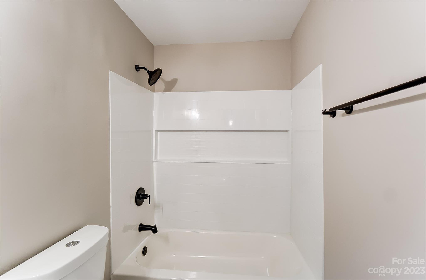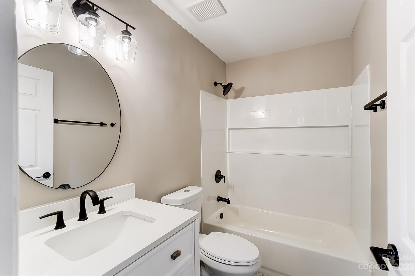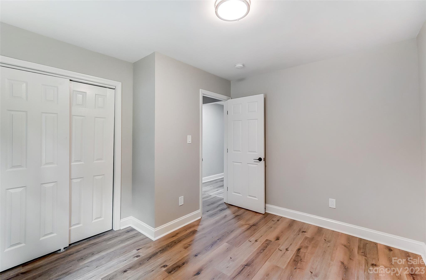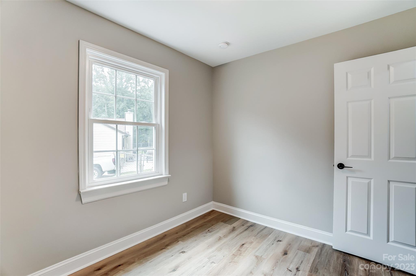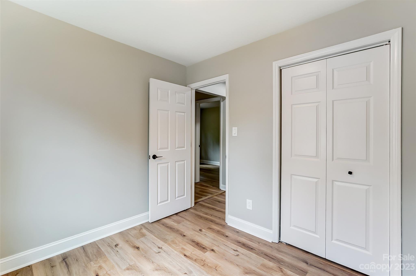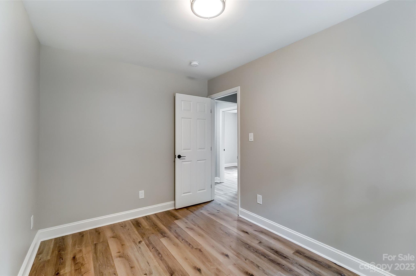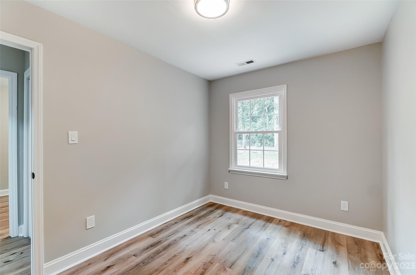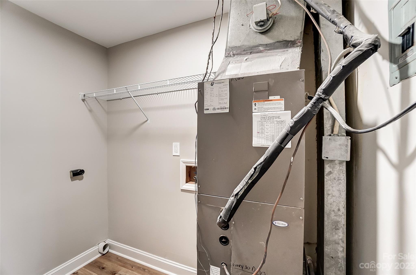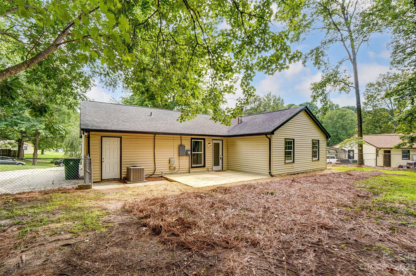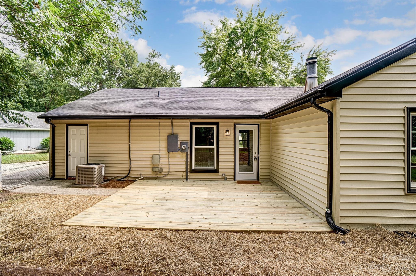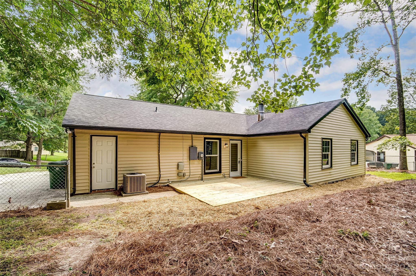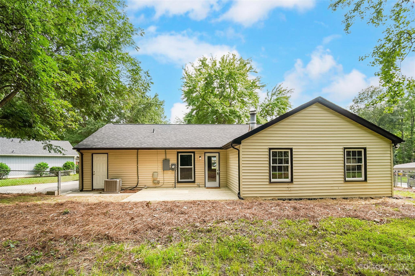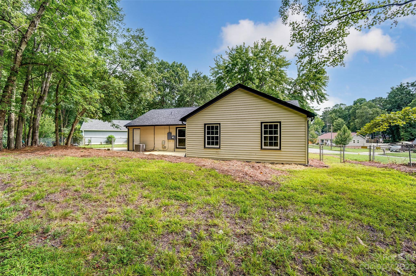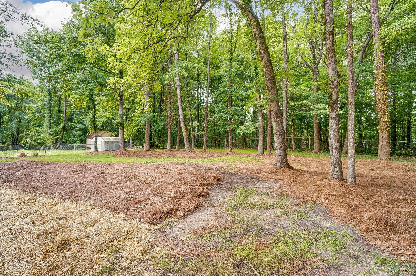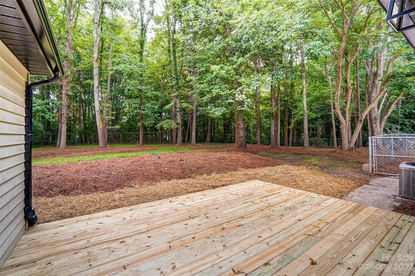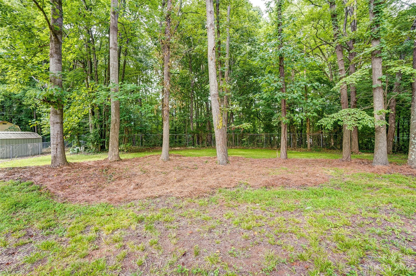4313 Dunwoody Drive, Charlotte, NC 28215
- $385,000
- 4
- BD
- 2
- BA
- 1,564
- SqFt
Listing courtesy of EXP Realty LLC Ballantyne
- List Price
- $385,000
- MLS#
- 4097989
- Status
- PENDING
- Days on Market
- 132
- Property Type
- Residential
- Architectural Style
- Ranch
- Year Built
- 1979
- Price Change
- ▼ $5,000 1714001061
- Bedrooms
- 4
- Bathrooms
- 2
- Full Baths
- 2
- Lot Size
- 21,344
- Lot Size Area
- 0.49
- Living Area
- 1,564
- Sq Ft Total
- 1564
- County
- Mecklenburg
- Subdivision
- Cobblestone
- Special Conditions
- None
Property Description
Welcome to 4313 Dunwoody Dr on a cul-de-sac in the established Shamrock Hills neighborhood! This completely renovated ranch is move-in ready w/ plenty of modern & upgraded finishes. Neutral paint, luxury vinyl plank flooring & natural light can be found throughout this home. Living room includes a stunning wood burning fireplace w/ painted stone. The open floor plan allows for direct access to the kitchen making entertaining a breeze! Kitchen includes modern finishes, including SS appliances, white cabinetry, gold hardware, & backsplash designed in a lovely herringbone pattern. This home offers a split bedroom layout, making the primary bedroom feel private & secluded. No detail was missed in the en suite, which also includes dual vanity sinks, gold hardware, & a walk in shower w/ built in shelving. There are three additional bedrooms & an office/flex space plus the second bathroom is adorned w/ modern touches. The large backyard is a fenced in blank canvas for your landscaping dreams!
Additional Information
- Fireplace
- Yes
- Interior Features
- Attic Stairs Pulldown, Split Bedroom, Walk-In Closet(s)
- Floor Coverings
- Tile, Vinyl
- Equipment
- Dishwasher, Disposal, Electric Range, Electric Water Heater, Microwave, Refrigerator
- Foundation
- Slab
- Main Level Rooms
- Primary Bedroom
- Laundry Location
- Electric Dryer Hookup, Utility Room, Washer Hookup
- Heating
- Central, Forced Air
- Water
- City
- Sewer
- Public Sewer
- Exterior Construction
- Vinyl
- Roof
- Shingle
- Parking
- Driveway
- Driveway
- Concrete, Paved
- Lot Description
- Cul-De-Sac
- Elementary School
- Devonshire
- Middle School
- Cochran Collegiate Academy
- High School
- Garinger
- Total Property HLA
- 1564
- Master on Main Level
- Yes
Mortgage Calculator
 “ Based on information submitted to the MLS GRID as of . All data is obtained from various sources and may not have been verified by broker or MLS GRID. Supplied Open House Information is subject to change without notice. All information should be independently reviewed and verified for accuracy. Some IDX listings have been excluded from this website. Properties may or may not be listed by the office/agent presenting the information © 2024 Canopy MLS as distributed by MLS GRID”
“ Based on information submitted to the MLS GRID as of . All data is obtained from various sources and may not have been verified by broker or MLS GRID. Supplied Open House Information is subject to change without notice. All information should be independently reviewed and verified for accuracy. Some IDX listings have been excluded from this website. Properties may or may not be listed by the office/agent presenting the information © 2024 Canopy MLS as distributed by MLS GRID”

Last Updated:

