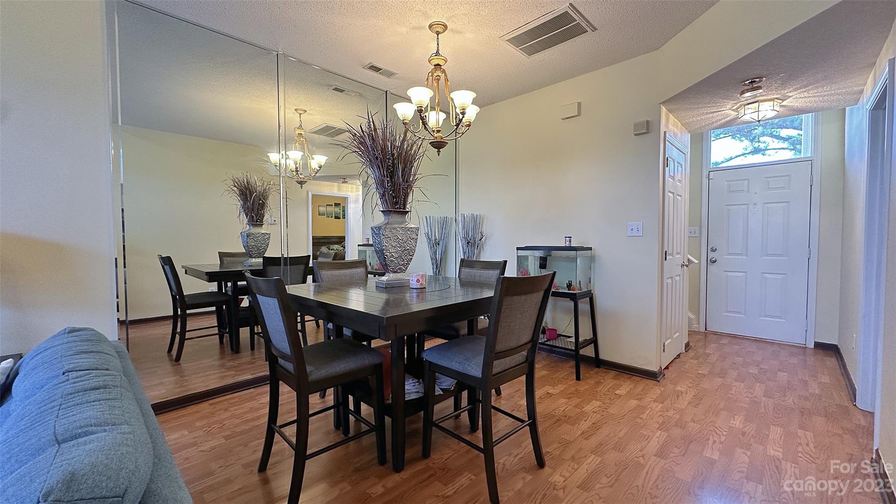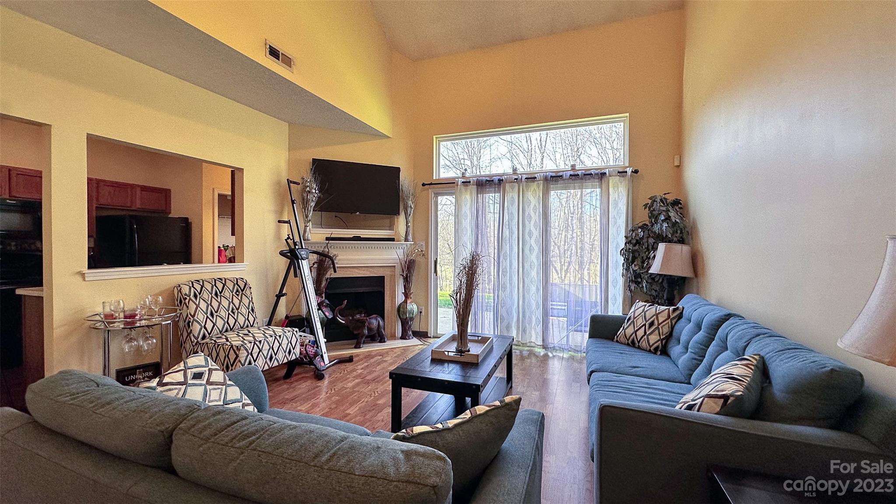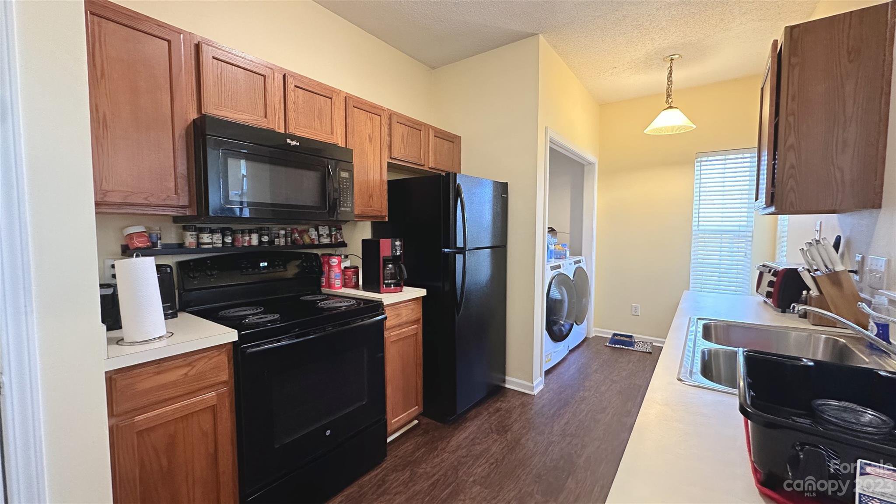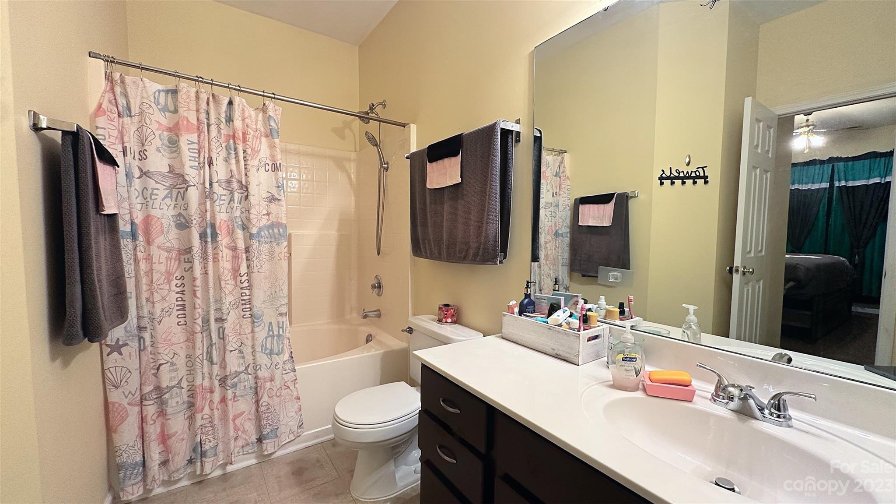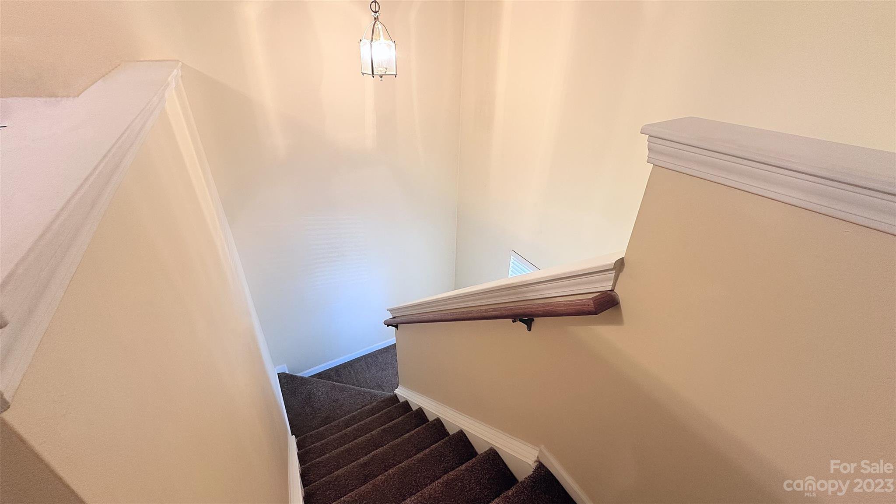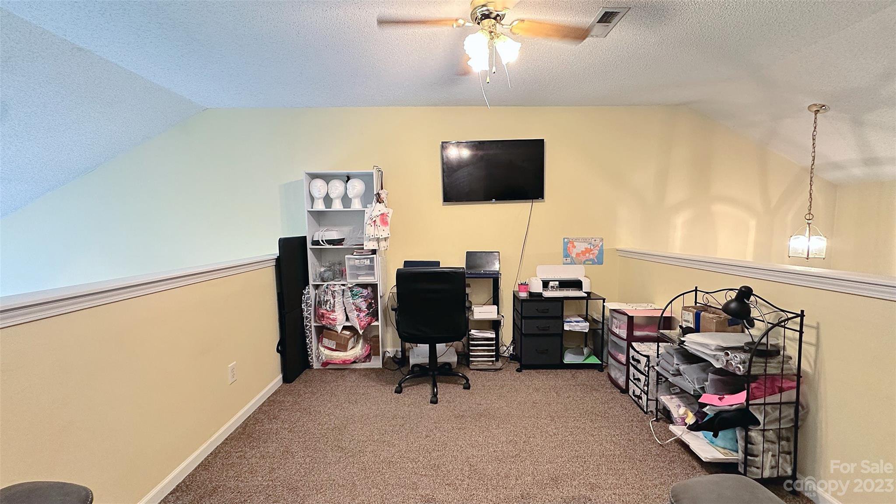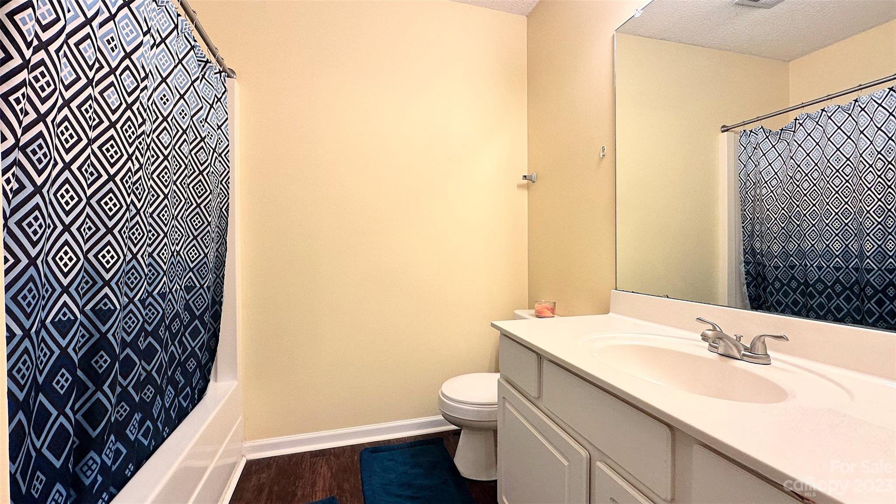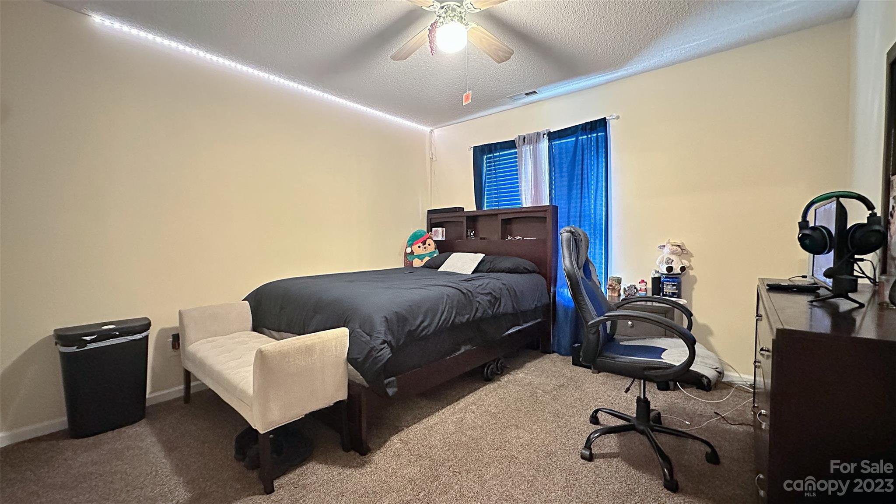8941 Cinnabay Drive, Charlotte, NC 28216
- $270,000
- 3
- BD
- 2
- BA
- 1,534
- SqFt
Listing courtesy of EXP Realty LLC
Sold listing courtesy of Real Broker, LLC
- Sold Price
- $270,000
- List Price
- $275,000
- MLS#
- 4098326
- Status
- CLOSED
- Days on Market
- 82
- Property Type
- Residential
- Year Built
- 1997
- Closing Date
- Mar 28, 2024
- Bedrooms
- 3
- Bathrooms
- 2
- Full Baths
- 2
- Lot Size
- 5,401
- Lot Size Area
- 0.124
- Living Area
- 1,534
- Sq Ft Total
- 1534
- County
- Mecklenburg
- Subdivision
- Towne Meadows At Treyburn
- Special Conditions
- None
- Waterfront Features
- None
Property Description
Experience the charm of this inviting 3-bedroom, 2-bathroom townhome nestled near Northlake. The main level offers a private primary bedroom with an ensuite bathroom, complemented by an open floor plan featuring a spacious family room with two-story ceilings, a warm gas fireplace and an adjacent dining space. The galley style kitchen and laundry area are designed for maximum efficiency and functionality, keeping everything within easy reach. Ascend to the upper floor to discover an open loft space, two additional bedrooms and a shared hall bathroom. Enjoy the added privacy as the lot backs up to a wooded area. Conveniently situated near I-77, I-485, Northlake Mall, shopping, and restaurants, this home is a haven of convenience. Don't let this opportunity slip away—schedule your showing today before it's too late.
Additional Information
- Hoa Fee
- $147
- Hoa Fee Paid
- Monthly
- Community Features
- Clubhouse, Outdoor Pool, Sidewalks, Street Lights, Walking Trails
- Fireplace
- Yes
- Interior Features
- Open Floorplan, Pantry, Storage, Vaulted Ceiling(s)
- Floor Coverings
- Carpet, Laminate
- Equipment
- Dishwasher, Disposal, Dryer, Electric Oven, Electric Range, Microwave, Refrigerator, Washer
- Foundation
- Slab
- Main Level Rooms
- Dining Area
- Laundry Location
- In Kitchen, Main Level
- Heating
- Central, Forced Air, Natural Gas
- Water
- City
- Sewer
- Public Sewer
- Exterior Features
- Storage
- Exterior Construction
- Brick Partial, Vinyl
- Parking
- Driveway, Parking Space(s)
- Driveway
- Concrete, Paved
- Lot Description
- Cul-De-Sac, End Unit, Wooded
- Elementary School
- Unspecified
- Middle School
- Unspecified
- High School
- Unspecified
- Zoning
- R17MCD
- Total Property HLA
- 1534
Mortgage Calculator
 “ Based on information submitted to the MLS GRID as of . All data is obtained from various sources and may not have been verified by broker or MLS GRID. Supplied Open House Information is subject to change without notice. All information should be independently reviewed and verified for accuracy. Some IDX listings have been excluded from this website. Properties may or may not be listed by the office/agent presenting the information © 2024 Canopy MLS as distributed by MLS GRID”
“ Based on information submitted to the MLS GRID as of . All data is obtained from various sources and may not have been verified by broker or MLS GRID. Supplied Open House Information is subject to change without notice. All information should be independently reviewed and verified for accuracy. Some IDX listings have been excluded from this website. Properties may or may not be listed by the office/agent presenting the information © 2024 Canopy MLS as distributed by MLS GRID”

Last Updated:



