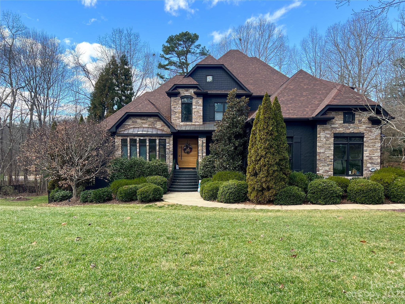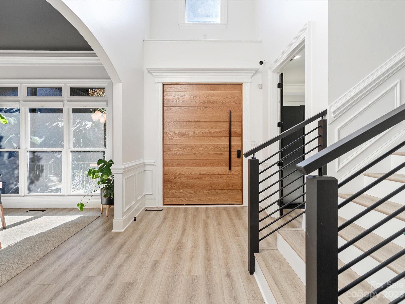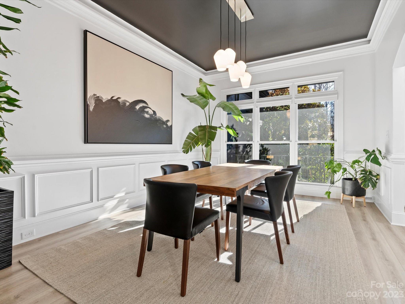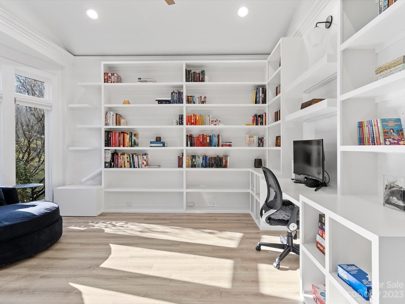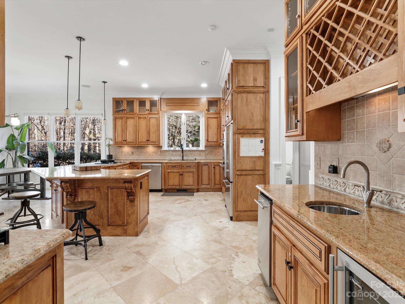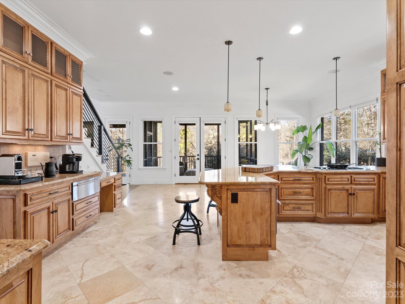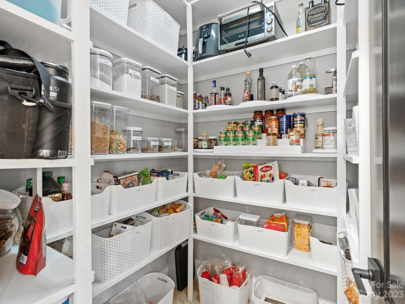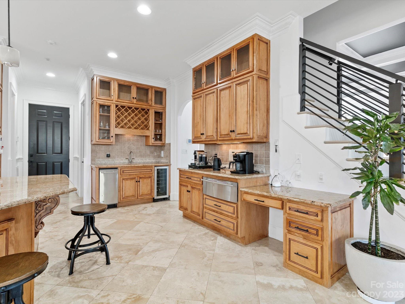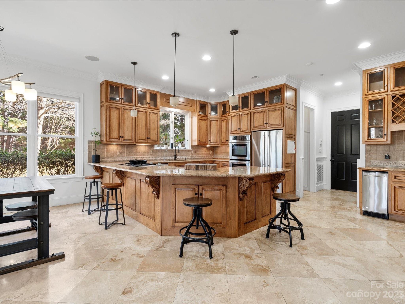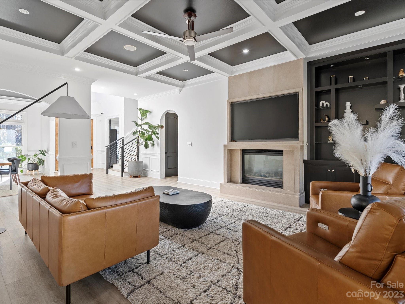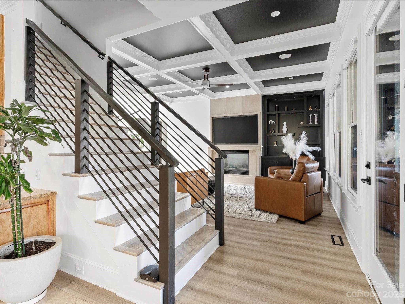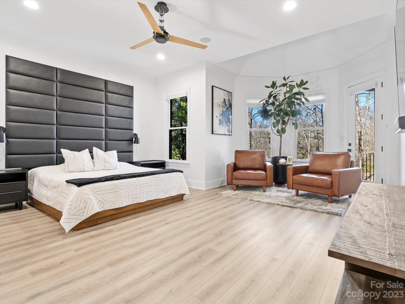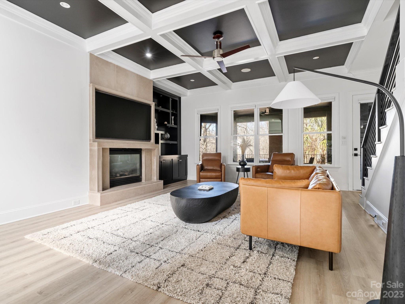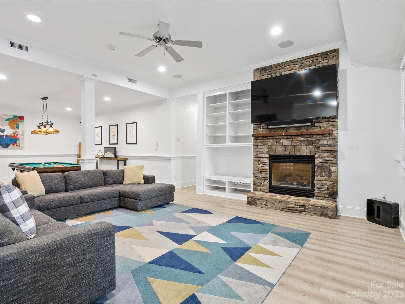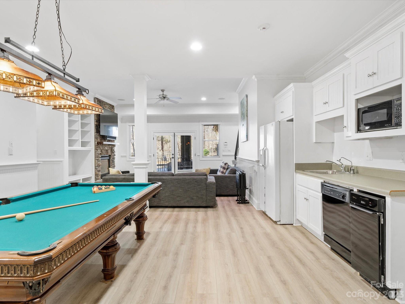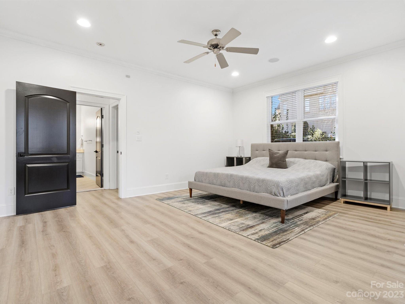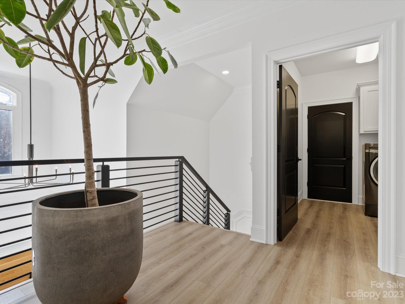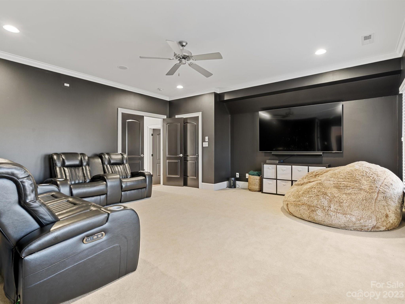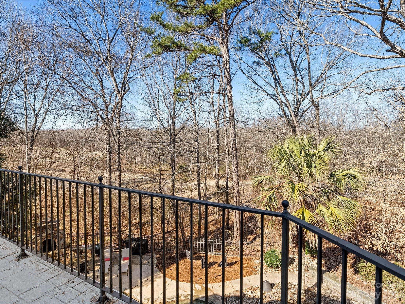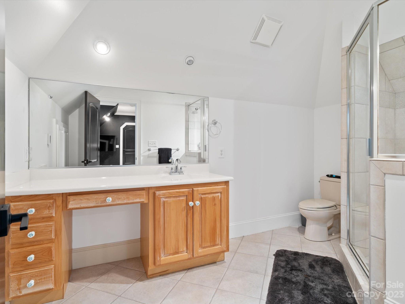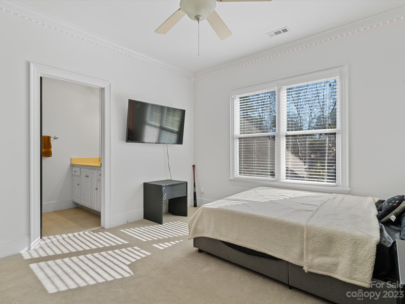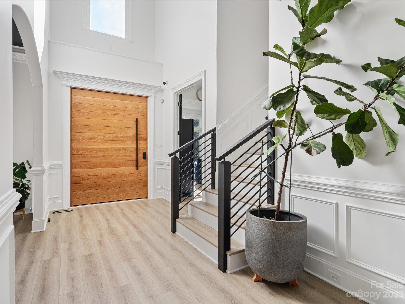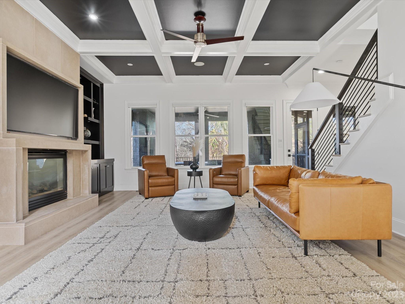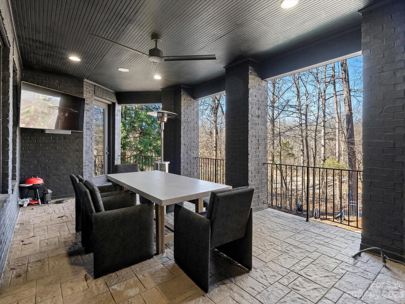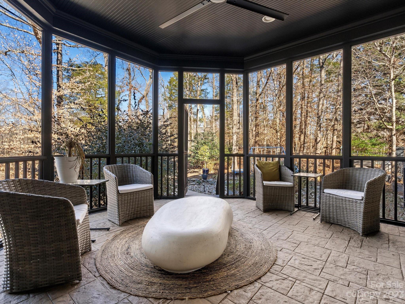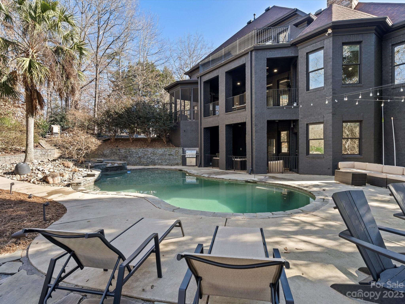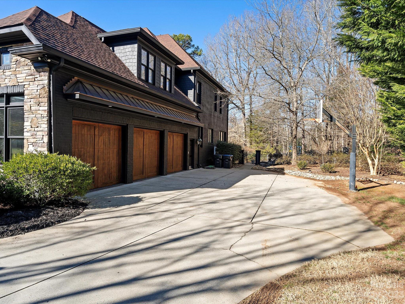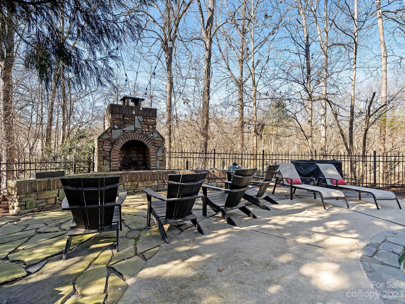1244 Firethorne Club Drive, Marvin, NC 28173
- $1,899,000
- 5
- BD
- 6
- BA
- 5,944
- SqFt
Listing courtesy of Keller Williams Connected
- List Price
- $1,899,000
- MLS#
- 4098619
- Status
- ACTIVE UNDER CONTRACT
- Days on Market
- 121
- Property Type
- Residential
- Year Built
- 2003
- Price Change
- ▼ $76,000 1706040047
- Bedrooms
- 5
- Bathrooms
- 6
- Full Baths
- 5
- Half Baths
- 1
- Lot Size
- 30,056
- Lot Size Area
- 0.6900000000000001
- Living Area
- 5,944
- Sq Ft Total
- 5944
- County
- Union
- Subdivision
- Firethorne
- Special Conditions
- None
Property Description
Welcome to the epitome of luxury living with this stunning custom home in Firethorne Country Club. This home showcases a wealth of upgrades, starting with the eye-catching exterior featuring fresh paint and a custom pivot front door, setting the stage for a truly refined interior. Discover new LVP flooring throughout the main level and basement, complemented by curated light fixtures, as well as custom railings and new library built-ins. Bedrooms span three levels, offering floor plan versatility. The oversized 3-car garage boasts epoxy floors. New roof in 2021 and HVAC and Water Heater replaced in 2022. Step into your private oasis in the fenced backyard with a heated pool. Indulge in the amenities of the esteemed Firethorne Country Club, including a golf course (this home backs up to hole #11), tennis courts, club house, outdoor pool and more. This home has endless thoughtful details, nestled in the heart of the coveted Marvin community, all within a top-rated school district.
Additional Information
- Hoa Fee
- $650
- Hoa Fee Paid
- Annually
- Community Features
- Clubhouse, Fitness Center, Golf, Outdoor Pool, Recreation Area, Tennis Court(s)
- Fireplace
- Yes
- Interior Features
- Built-in Features, Cable Prewire, Central Vacuum, Kitchen Island, Open Floorplan, Pantry, Walk-In Closet(s)
- Floor Coverings
- Carpet, Stone, Tile, Wood
- Equipment
- Dishwasher, Disposal, Double Oven, Gas Cooktop, Gas Water Heater, Microwave, Refrigerator, Wall Oven
- Foundation
- Basement
- Main Level Rooms
- Bathroom-Full
- Laundry Location
- Laundry Room, Upper Level
- Heating
- Forced Air, Natural Gas, Zoned
- Water
- County Water
- Sewer
- County Sewer
- Exterior Features
- Hot Tub, In-Ground Irrigation, In Ground Pool
- Exterior Construction
- Brick Partial, Stone
- Parking
- Attached Garage, Garage Faces Side
- Driveway
- Concrete, Paved
- Elementary School
- Marvin
- Middle School
- Marvin Ridge
- High School
- Marvin Ridge
- Zoning
- AP2
- Total Property HLA
- 5944
Mortgage Calculator
 “ Based on information submitted to the MLS GRID as of . All data is obtained from various sources and may not have been verified by broker or MLS GRID. Supplied Open House Information is subject to change without notice. All information should be independently reviewed and verified for accuracy. Some IDX listings have been excluded from this website. Properties may or may not be listed by the office/agent presenting the information © 2024 Canopy MLS as distributed by MLS GRID”
“ Based on information submitted to the MLS GRID as of . All data is obtained from various sources and may not have been verified by broker or MLS GRID. Supplied Open House Information is subject to change without notice. All information should be independently reviewed and verified for accuracy. Some IDX listings have been excluded from this website. Properties may or may not be listed by the office/agent presenting the information © 2024 Canopy MLS as distributed by MLS GRID”

Last Updated:
